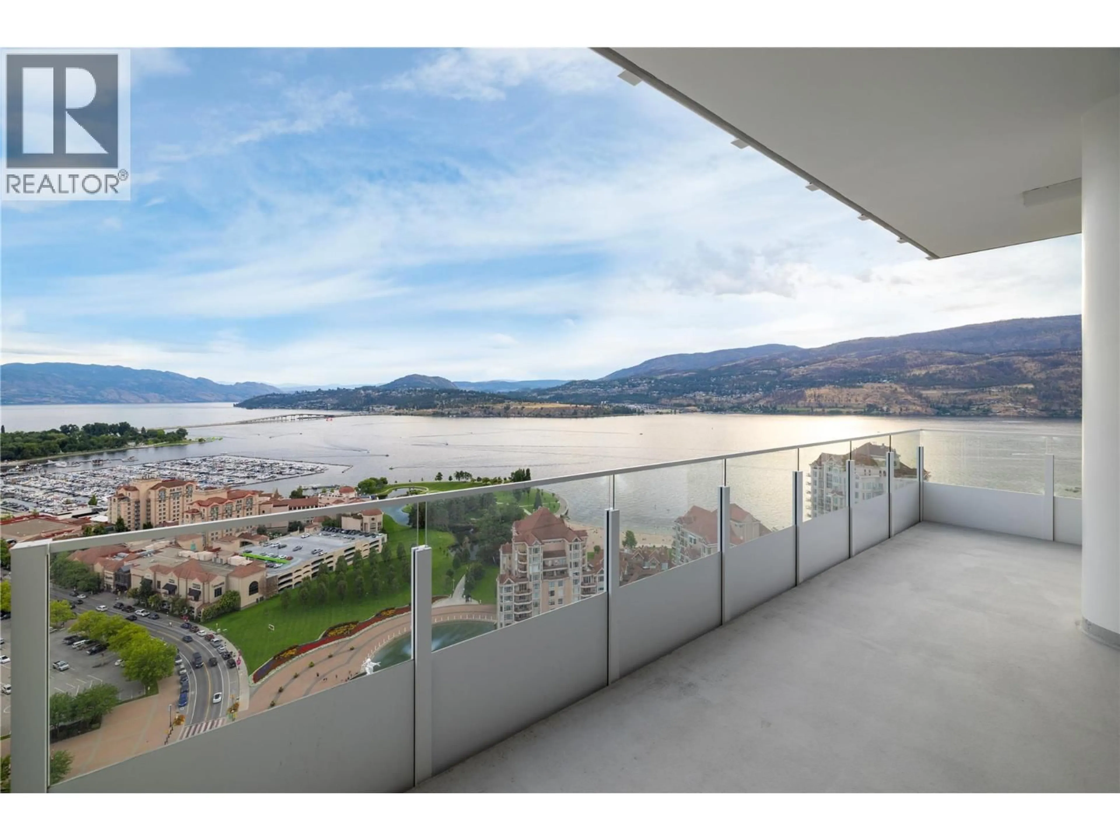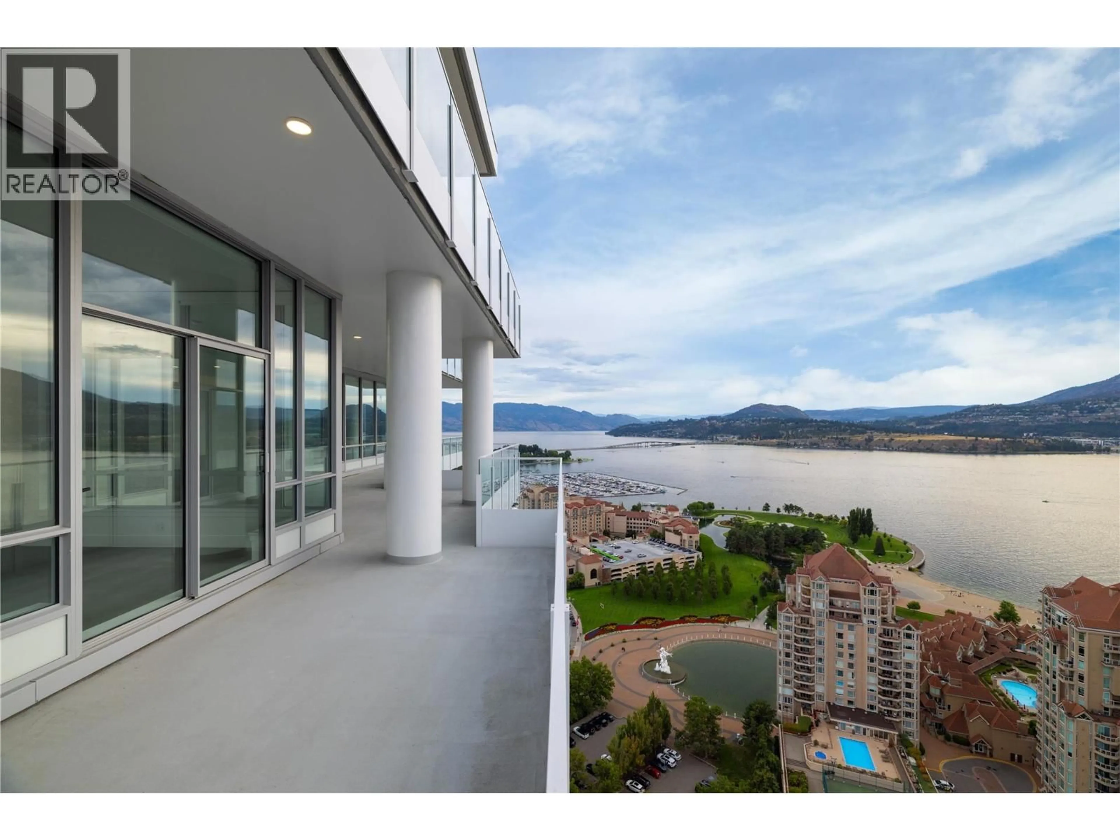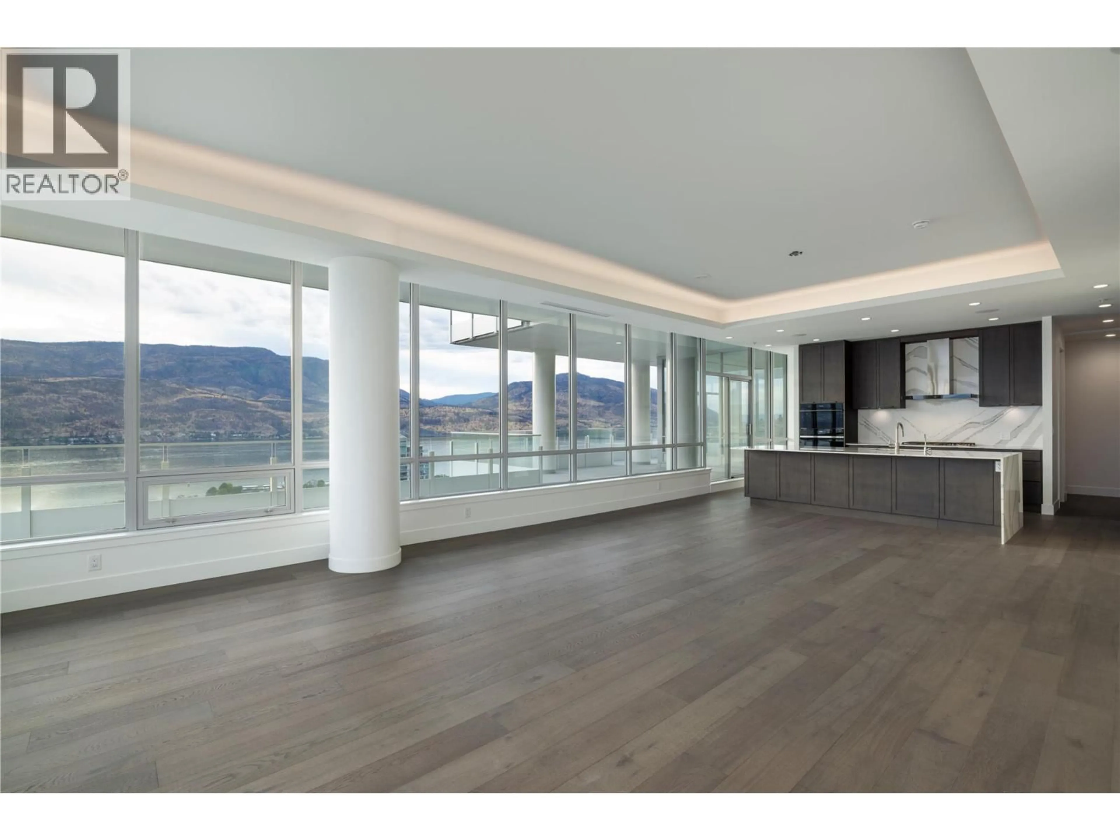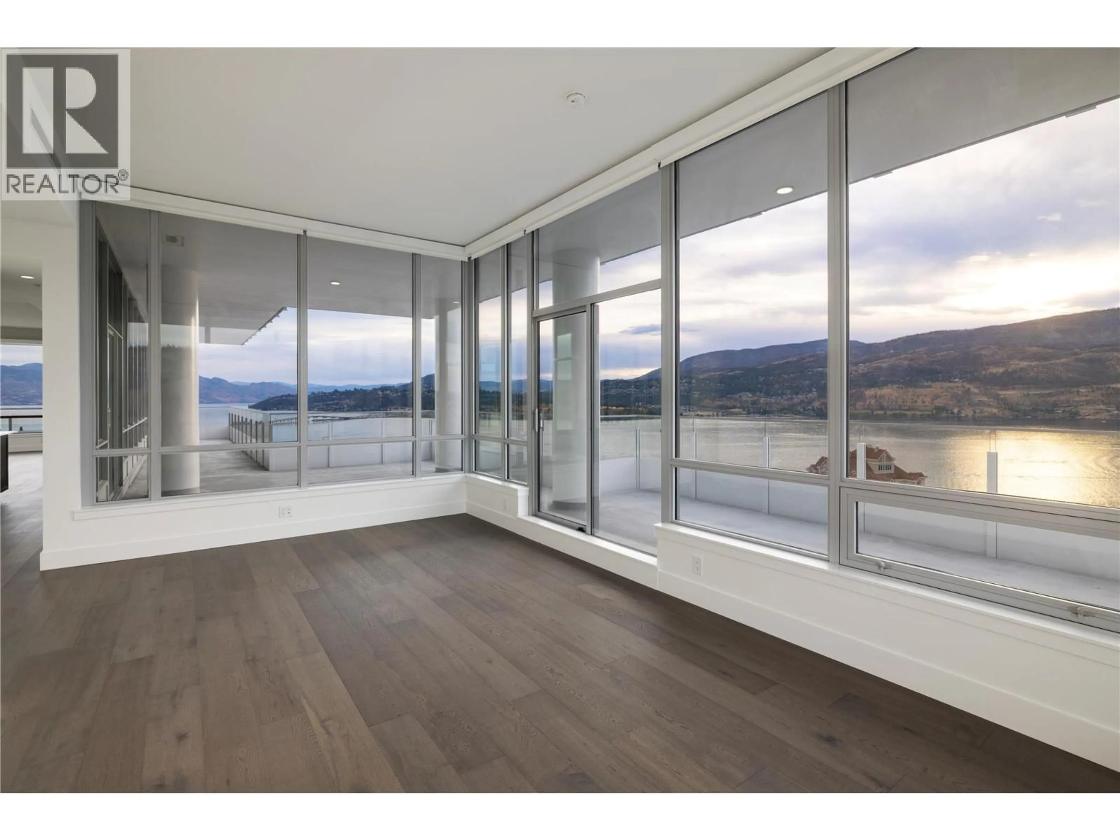2803 - 1181 SUNSET DRIVE, Kelowna, British Columbia V1Y0L4
Contact us about this property
Highlights
Estimated valueThis is the price Wahi expects this property to sell for.
The calculation is powered by our Instant Home Value Estimate, which uses current market and property price trends to estimate your home’s value with a 90% accuracy rate.Not available
Price/Sqft$767/sqft
Monthly cost
Open Calculator
Description
Priced to Sell FOR NEARLY $1M LESS THAN SELLER PAID. Rare 3 bdrm + 3.5 bath Sub-penthouse. 2607 sq ft + 1086 of SW facing lakeview patios located at the famed ONE Water Street development in downtown Kelowna. Just steps to the beach, marina, arena, casino, and all the vibrancy the city center has to offer. West-facing + sunset views. Gourmet kitchen w/SubZero+Wolf appliances. Smart home to control power blinds, built-in speakers, heating/cooling, and lights. 2 parking stalls + storage locker. Huge decks with room for outdoor kitchen, cold plunge and more. The #1 layout with a family room plus a large living room. Primary suite with its own private balcony. Laundry rm + pantry. ONE Water Street boasts the best in the Okanagan amenities called The Bench, featuring 2 pools, hot tub, outdoor lounge, fire pits, large gym with yoga/pilates studio, event/party room, business center, pickleball court, pet-friendly park, and guest suites for visitors. Own one of the nicest condos in Kelowna in the award-winning ONE Water Street project. Vacant and ready for occupancy. Excellent rental income potential. No GST. (id:39198)
Property Details
Interior
Features
Main level Floor
Family room
11'4'' x 10'Partial bathroom
Bedroom
9'6'' x 10'Bedroom
9'6'' x 10'Exterior
Features
Parking
Garage spaces -
Garage type -
Total parking spaces 2
Condo Details
Amenities
Storage - Locker, Recreation Centre, Party Room, Whirlpool, Clubhouse, Security/Concierge
Inclusions
Property History
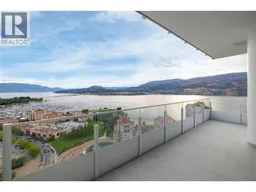 81
81
