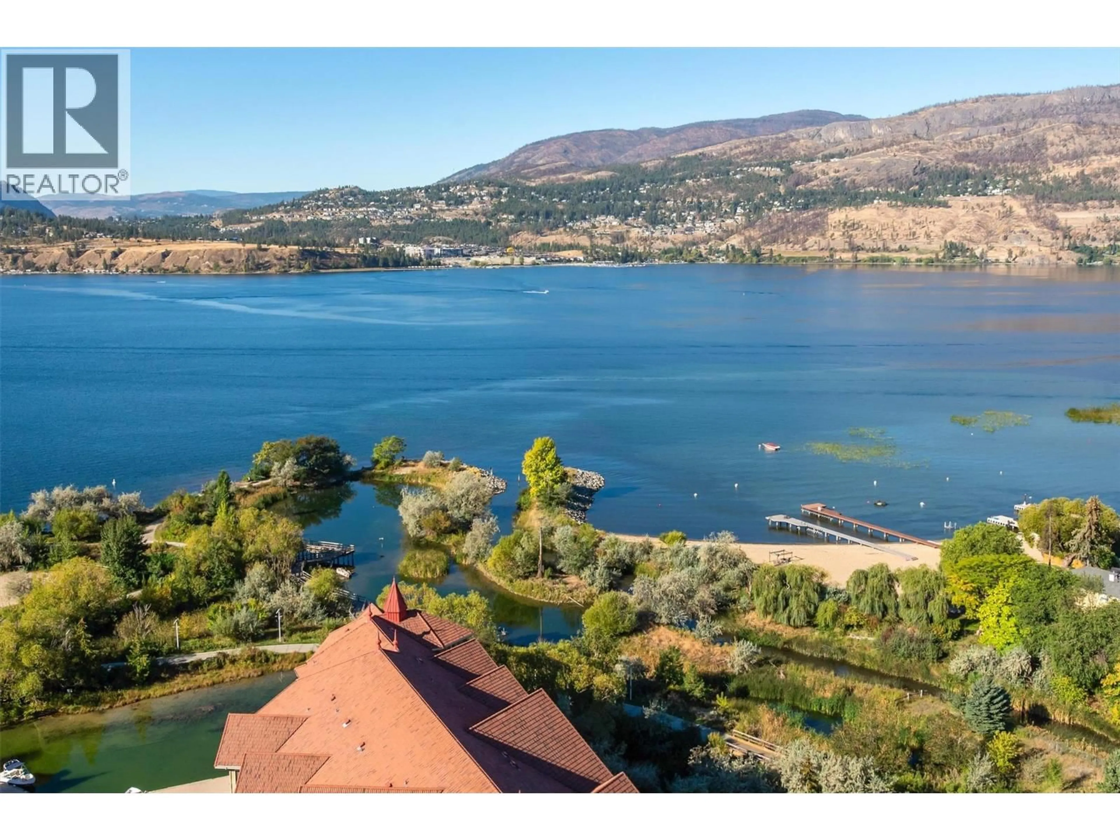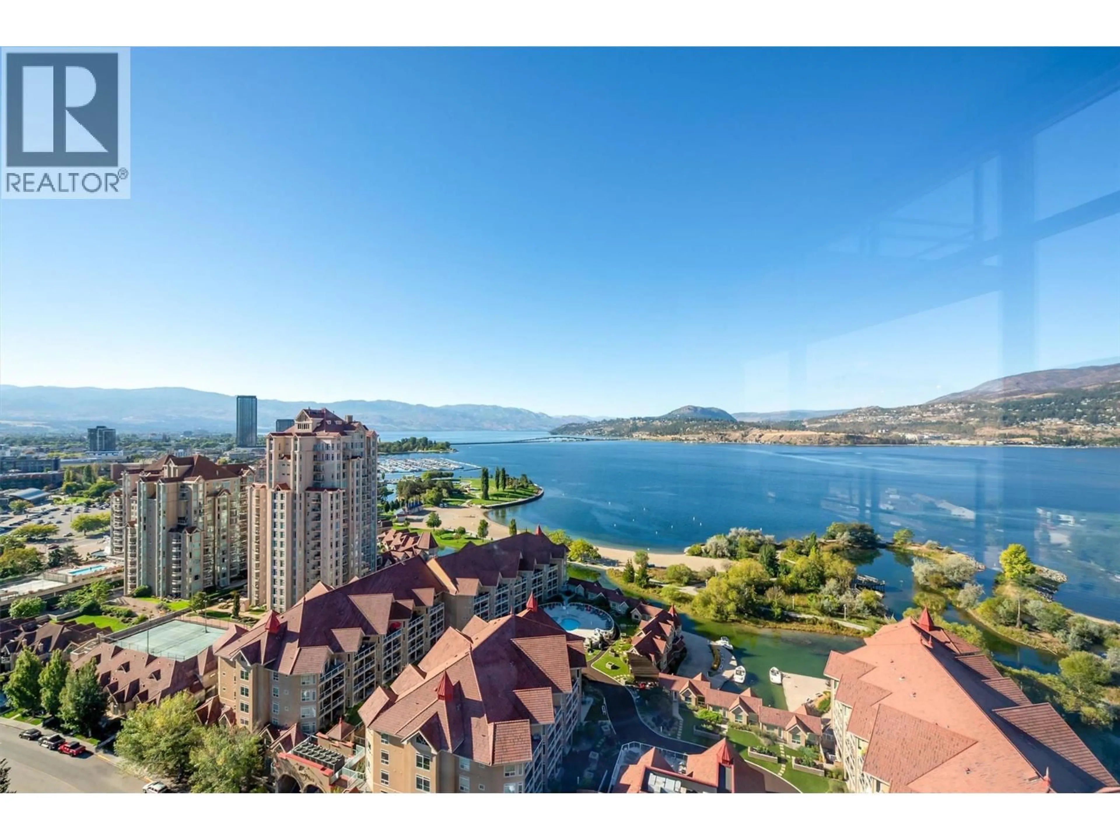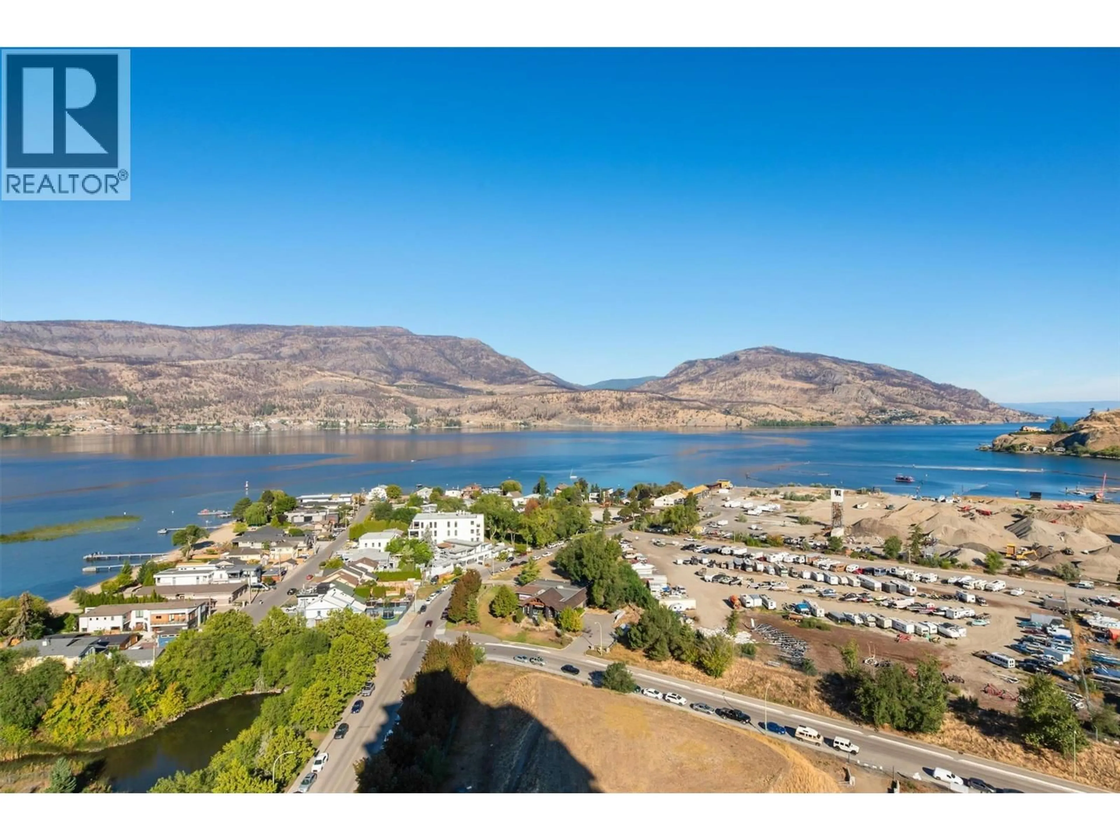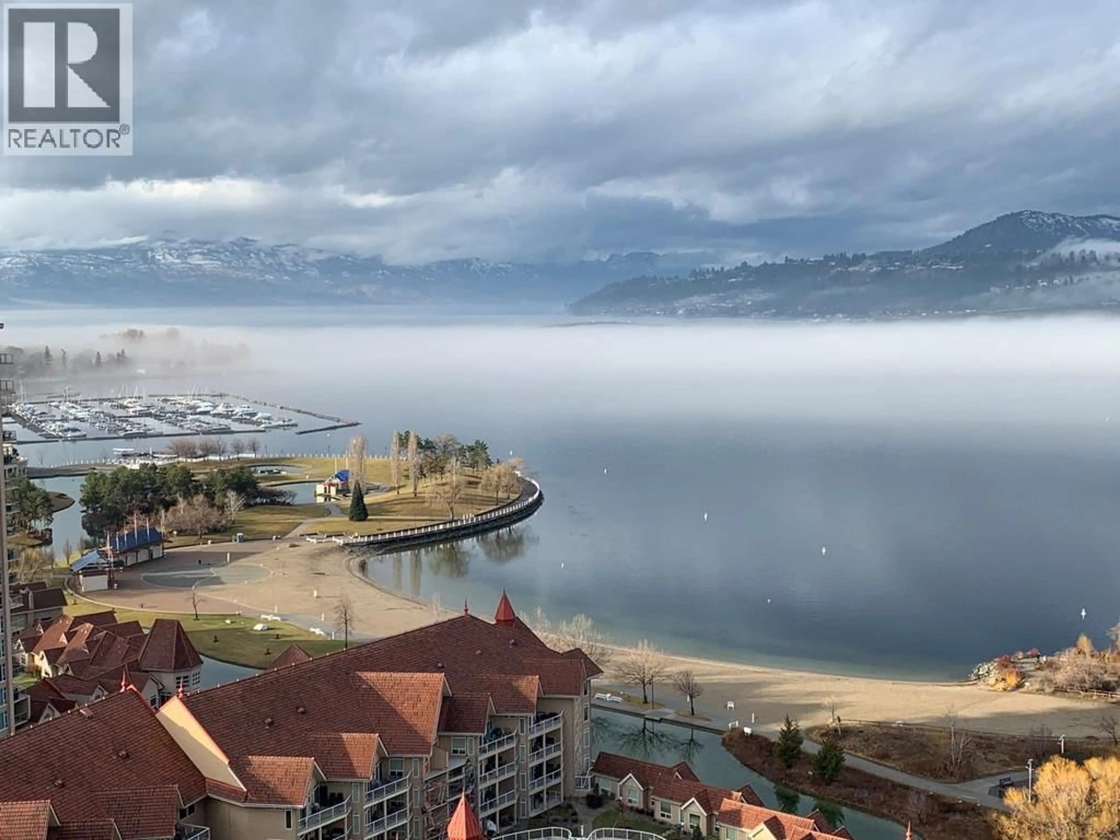2408 - 1075 SUNSET DRIVE, Kelowna, British Columbia V1Y9Y9
Contact us about this property
Highlights
Estimated valueThis is the price Wahi expects this property to sell for.
The calculation is powered by our Instant Home Value Estimate, which uses current market and property price trends to estimate your home’s value with a 90% accuracy rate.Not available
Price/Sqft$800/sqft
Monthly cost
Open Calculator
Description
Spectacular, unobstructed views of Lake Okanagan and the surrounding mountains define this exceptional 24th-floor corner home in Skye at Waterscapes. Highly coveted for its wide, sweeping views stretching both north and south along the lake, this residence captures the full expanse of Kelowna’s skyline and natural beauty. From sunrise to sunset, walls of glass fill the home with light and frame the ever-changing lake and sky. Elegantly designed and meticulously maintained, this 2-bedroom plus oversized den, 2-bathroom home offers 1,248 square feet of sophisticated living. The open-concept layout seamlessly connects the kitchen, dining, and living areas, flowing onto a spacious balcony that provides the perfect setting for morning coffee or sunset dining. The kitchen features granite countertops, maple cabinetry, a gas range, and stainless-steel appliances. Upgrades include engineered hardwood flooring and a custom walk-in closet in the primary suite, built with premium shelving and design. The den provides flexibility as a “guest bedroom,” office, or studio. Residents enjoy resort-style amenities including an outdoor pool, two hot tubs, a fitness centre, lounge, and guest suites, all just steps from Kelowna’s waterfront, boardwalk, and Knox Mountain trails. A home where every window frames the beauty of the Okanagan. (id:39198)
Property Details
Interior
Features
Main level Floor
Other
8'10'' x 12'3''Utility room
2'9'' x 3'0''Foyer
11'0'' x 5'4''Dining room
11'3'' x 11'2''Exterior
Features
Parking
Garage spaces -
Garage type -
Total parking spaces 1
Property History
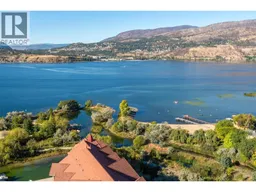 63
63
