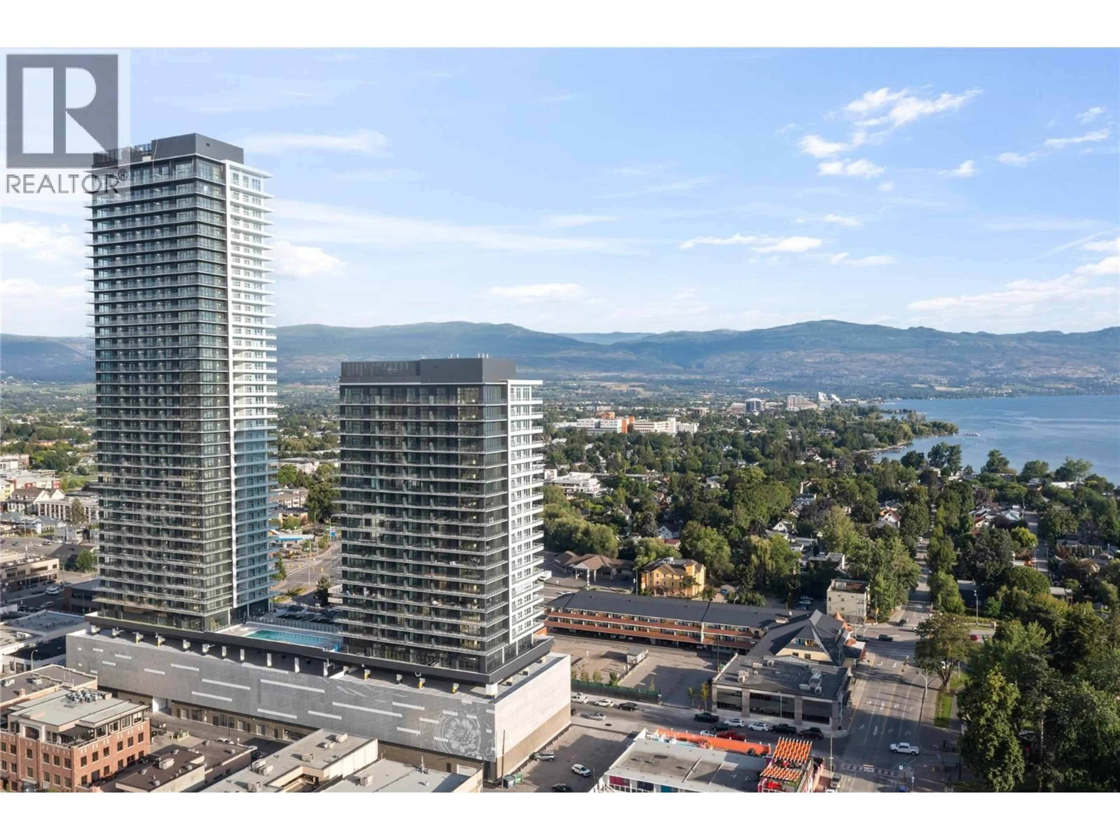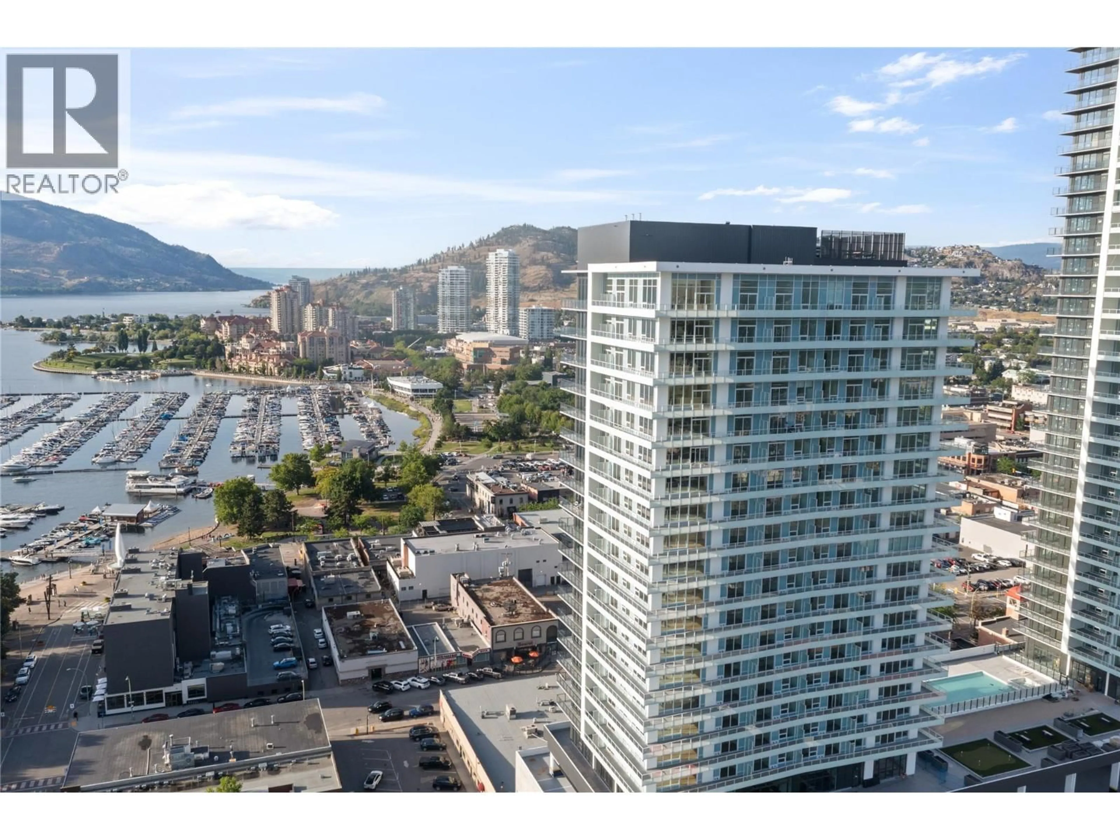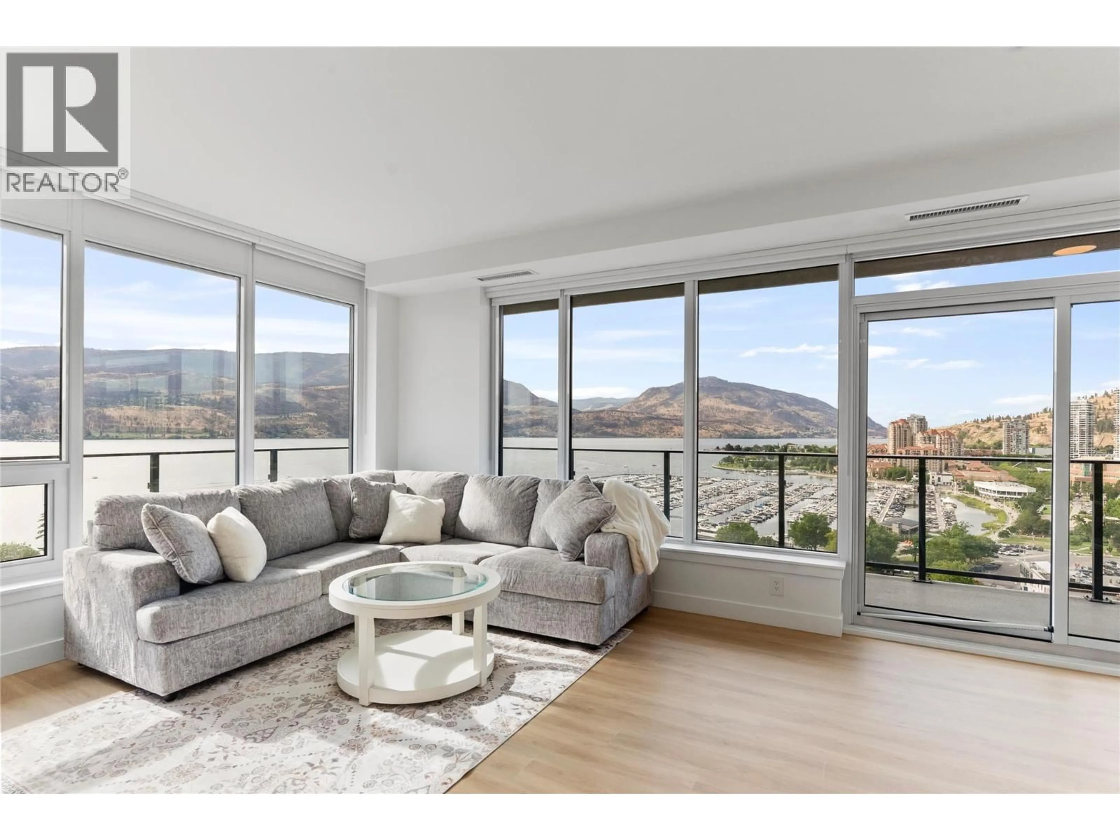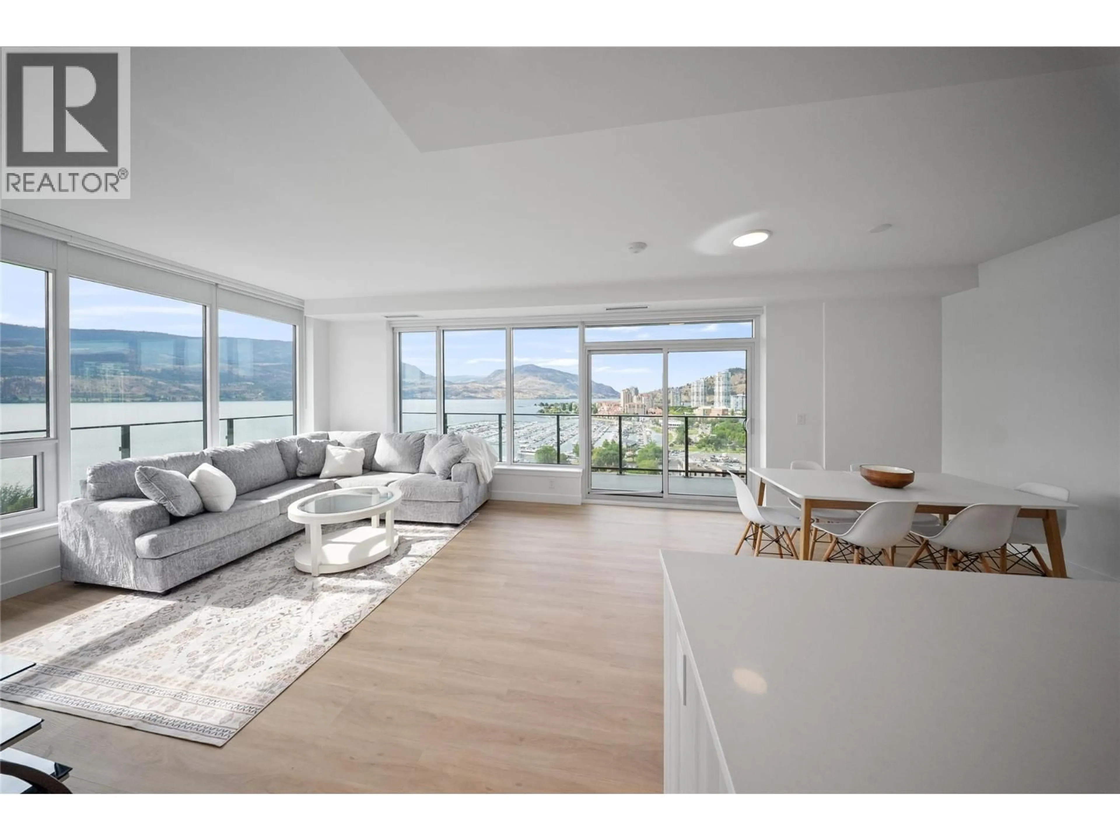1408 - 238 LEON AVENUE, Kelowna, British Columbia V1Y0N6
Contact us about this property
Highlights
Estimated valueThis is the price Wahi expects this property to sell for.
The calculation is powered by our Instant Home Value Estimate, which uses current market and property price trends to estimate your home’s value with a 90% accuracy rate.Not available
Price/Sqft$932/sqft
Monthly cost
Open Calculator
Description
Welcome to Kelowna’s most exciting new development — where luxury living meets unmatched lifestyle amenities. This stunning 3-bedroom + den, 2-bath residence offers over 1,400 sq.ft. of thoughtfully designed living space, complemented by an expansive 400 sq.ft. patio that captures jaw-dropping 270 degree views of Okanagan Lake, downtown Kelowna, and beyond. Crafted for full-time living, this home blends comfort and style with open-concept interiors, upscale finishes, and floor-to-ceiling windows that flood the space with natural light. Enjoy the added convenience of two secure parking stalls — a rare find in today’s market. Step outside and find yourself just moments from Kelowna’s best beach and iconic City Park, making lakeside strolls, paddleboarding, and downtown dining part of your daily routine. Resort-inspired amenities elevate your everyday: soak up the sun at the outdoor pool or unwind in one of two hot tubs. Entertain in the movie theatre, lounge, or games room; stay active in the fitness center, yoga studio, golf simulator, and putting green. Kids and pets are pampered too, with a dedicated kids’ room, dog run, and wash station. For total relaxation, retreat to the steam room, sauna, or fireside cabanas. There's even an art studio to spark your creativity. This isn’t just a home — it’s a lifestyle. Live where you love, in the heart of Kelowna. (id:39198)
Property Details
Interior
Features
Main level Floor
Den
6'8'' x 10'8''4pc Bathroom
5'4'' x 10'8''Bedroom
12'11'' x 10'8''Bedroom
9'4'' x 9'5''Exterior
Features
Parking
Garage spaces -
Garage type -
Total parking spaces 2
Property History
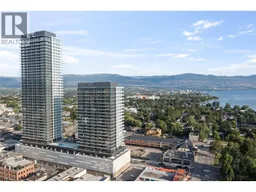 52
52
