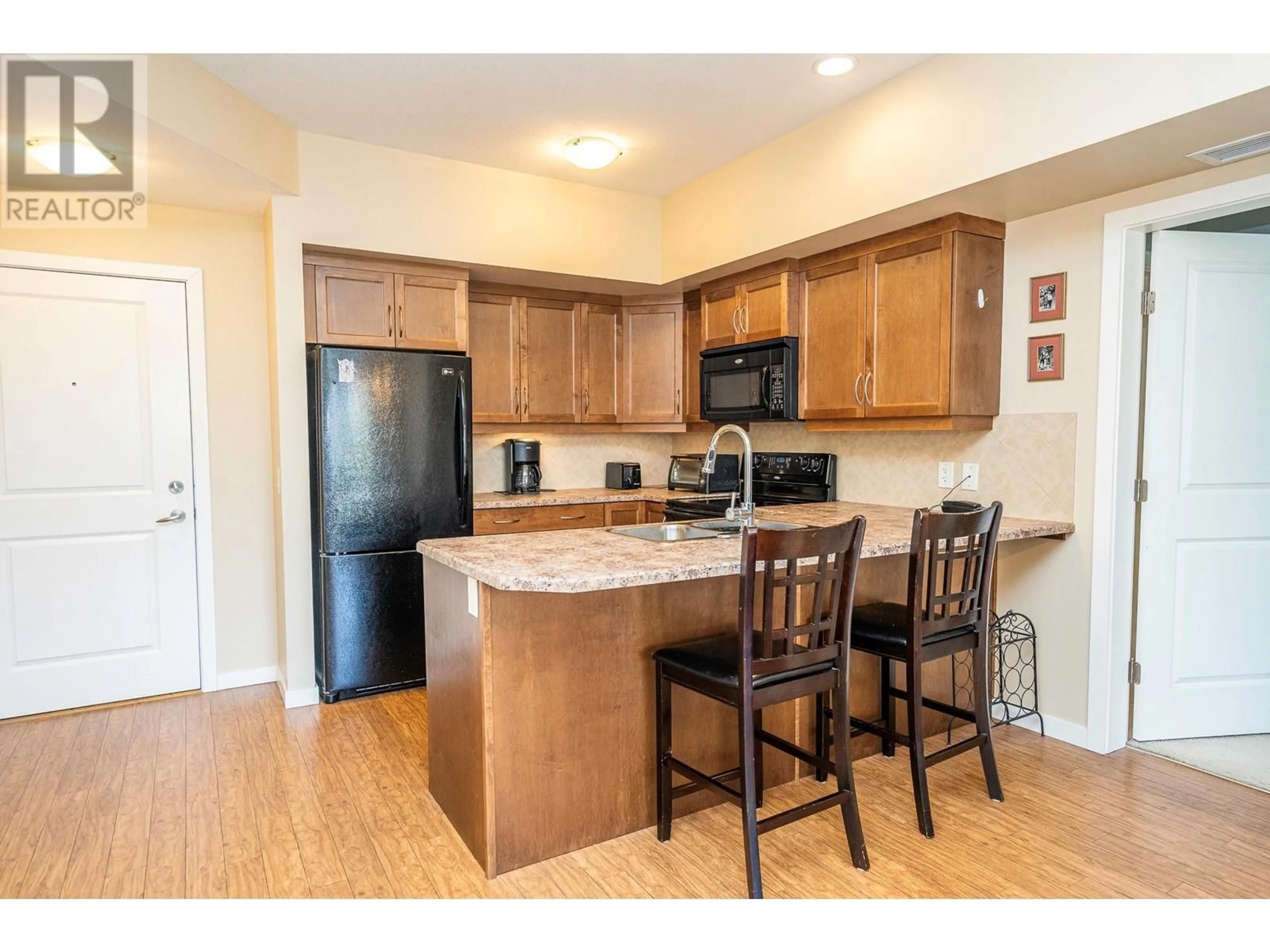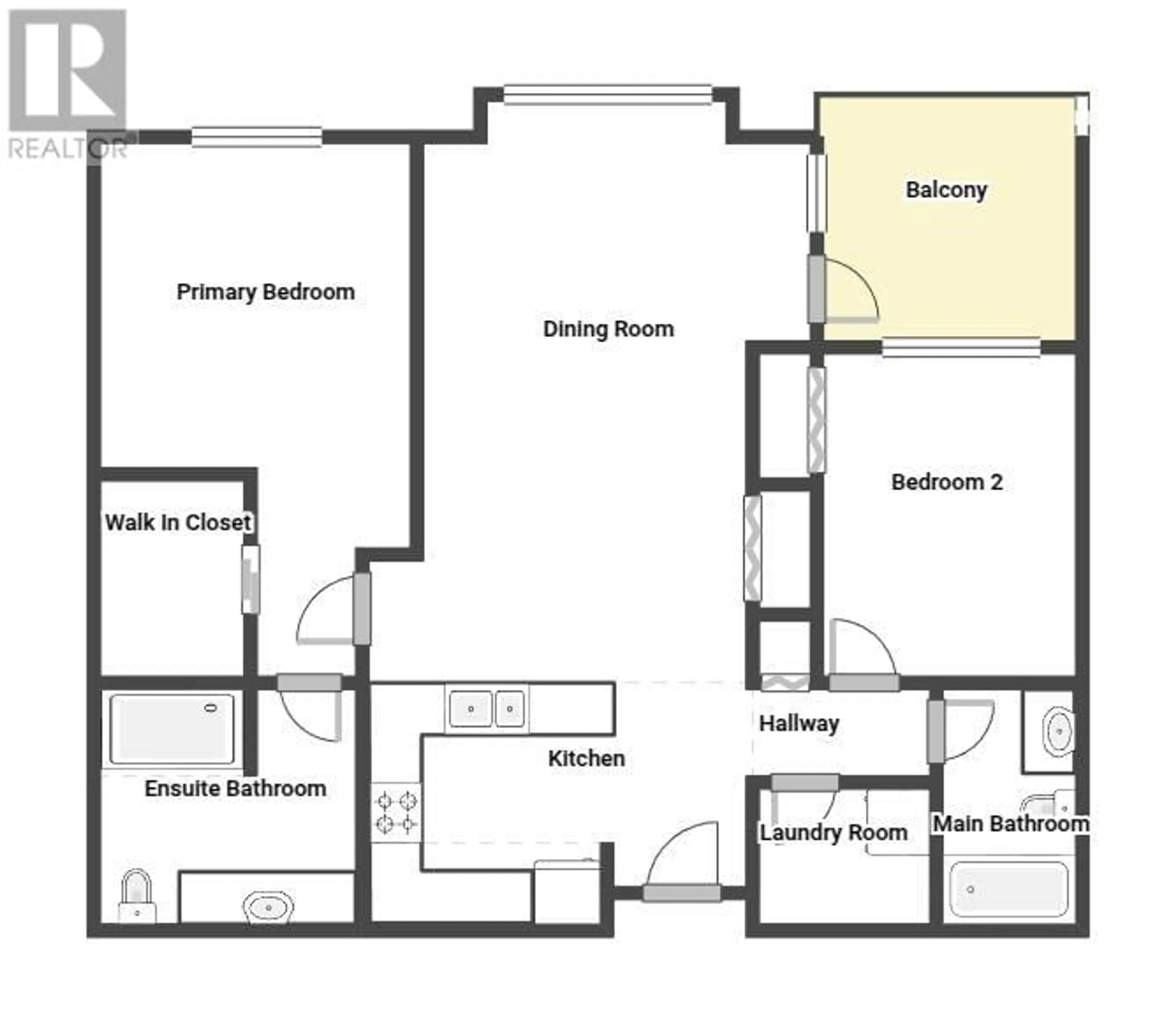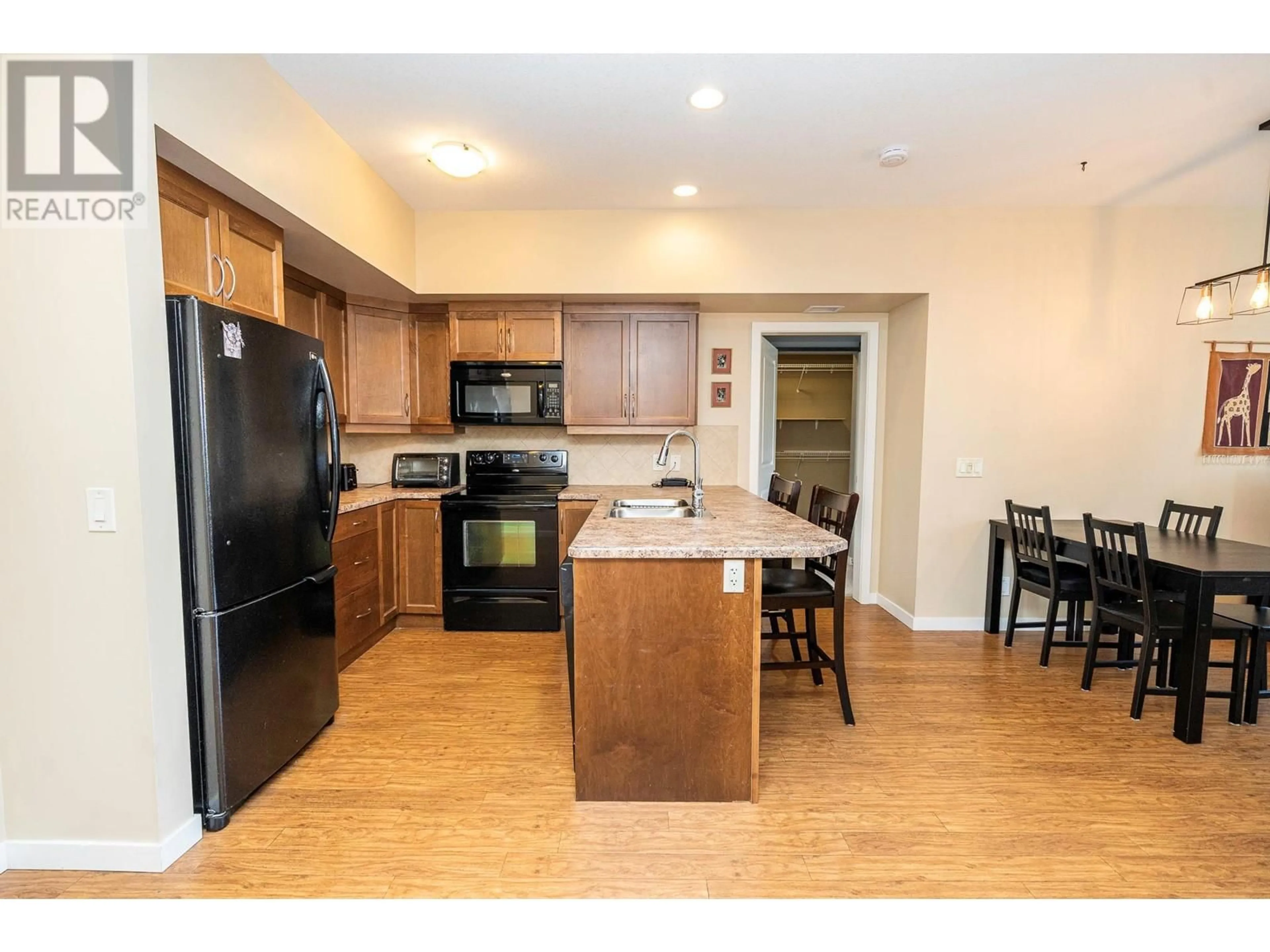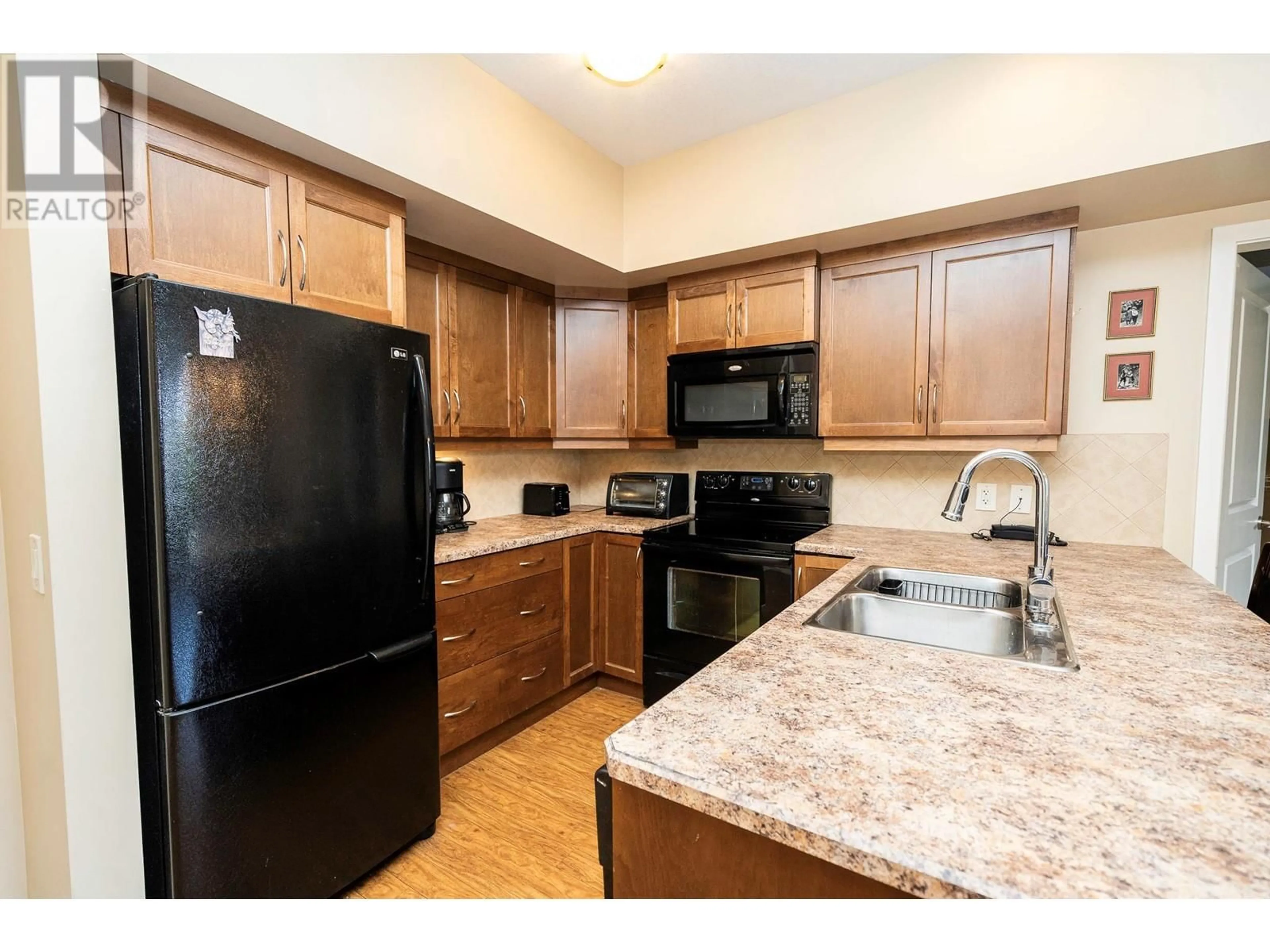223 - 850 SAUCIER AVENUE, Kelowna, British Columbia V1Y6A3
Contact us about this property
Highlights
Estimated valueThis is the price Wahi expects this property to sell for.
The calculation is powered by our Instant Home Value Estimate, which uses current market and property price trends to estimate your home’s value with a 90% accuracy rate.Not available
Price/Sqft$454/sqft
Monthly cost
Open Calculator
Description
Don’t miss this beautifully maintained 2-bedroom, 2-bathroom condo in the sought-after Murano building! Offering both comfort and convenience, this home is ideally located just minutes from downtown Kelowna and the vibrant Pandosy Village. Nestled away from Harvey Avenue, this east-facing unit provides a peaceful urban retreat with easy access to everything you need. Step inside to 946 sqft of living space finished with an open-concept layout, neutral color palette, 9-foot ceilings, durable laminate flooring, and cozy carpet in the bedrooms. The functional U-shaped kitchen comes fully equipped with plenty of counter space including dine-up bar seating. The spacious primary bedroom features a large walk-in closet and private ensuite, while the second bedroom and main bathroom are separated for added privacy - making this layout perfect for shared living, guests, or a home office. You’ll also appreciate the added value of in-suite laundry, extra storage space, a central vacuum system, and energy-efficient geothermal heating and cooling - all included in the strata fees! Additional perks include one secure underground parking stall and a private storage locker. Whether you're a first-time buyer, investor, or downsizer, this meticulously cared-for home is a must-see! (id:39198)
Property Details
Interior
Features
Main level Floor
Laundry room
5'10'' x 4'11''Other
9'9'' x 9'11''Bedroom
9'8'' x 11'10''4pc Bathroom
8'7'' x 4'10''Exterior
Parking
Garage spaces -
Garage type -
Total parking spaces 1
Condo Details
Inclusions
Property History
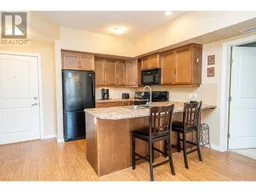 34
34
