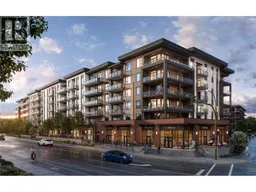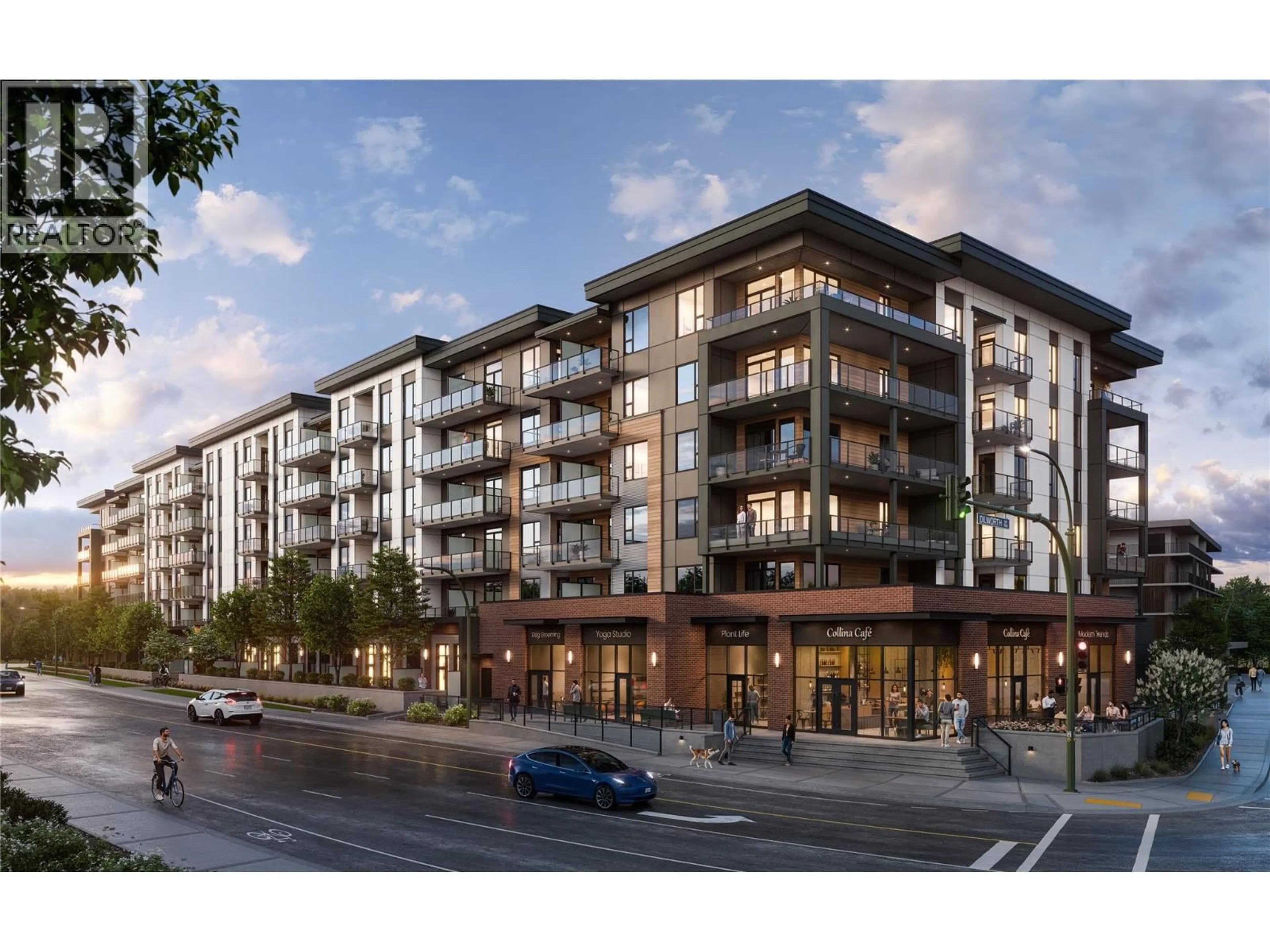222 - 1930 UNDERHILL STREET, Kelowna, British Columbia V1X5X7
Contact us about this property
Highlights
Estimated valueThis is the price Wahi expects this property to sell for.
The calculation is powered by our Instant Home Value Estimate, which uses current market and property price trends to estimate your home’s value with a 90% accuracy rate.Not available
Price/Sqft$923/sqft
Monthly cost
Open Calculator
Description
Discover your kind of comfort with the A1 Floor plan at Collina. This studio is designed for you and available in your choice of two designer color palettes with an optimal built-in furniture package. Premium wide plank vinyl flooring throughout offers stylish durability and 9-foot ceilings bring an airy feel to your home. The full bath includes a shower/tub combo and easy maintenance, high-style tile floors. The kitchen offers plenty of counter and storage space with quartz countertops, ceiling height cabinetry, a tile backsplash, modern fixtures, pendant lights, pot lighting and under-cabinet lights, and a full package space-saving Frigidaire appliances. Your private balcony provides an outdoor space of your own or socialize in the communal fresh air spaces, including an outdoor games area, BBQ station with dining tables, reading nooks, and social terrace. Indoor community amenities expand your living space. With prime location in Midtown Kelowna, urban services, transit, entertainment, and Mission Creek Regional Park are all outside your doorstep. For a limited time, parking included your home purchase in Summer 2025. Tour a full-sized studio show suite at Orchard Park Mall, exterior entrance by Sport Chek. 12 pm to 6 pm Tuesday to Saturday. (id:39198)
Property Details
Interior
Features
Main level Floor
Full bathroom
6'1'' x 7'7''Bedroom - Bachelor
12' x 26'Condo Details
Amenities
Storage - Locker
Inclusions
Property History
 1
1

