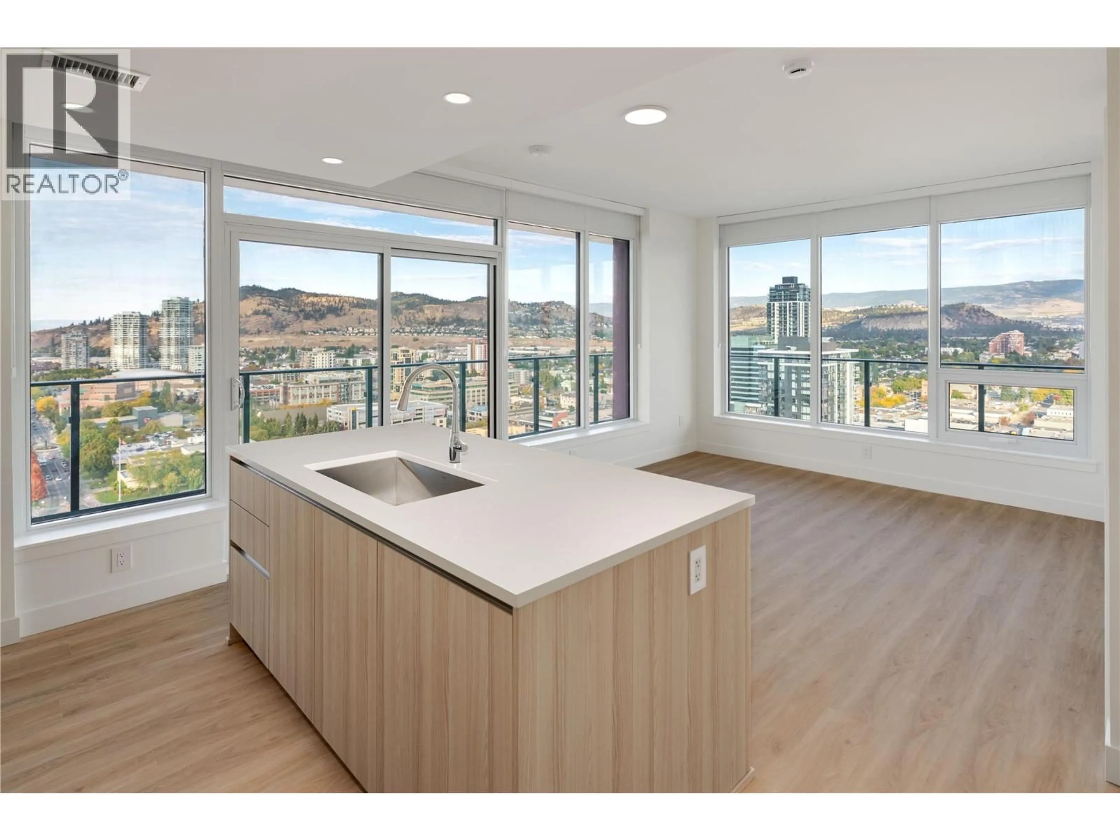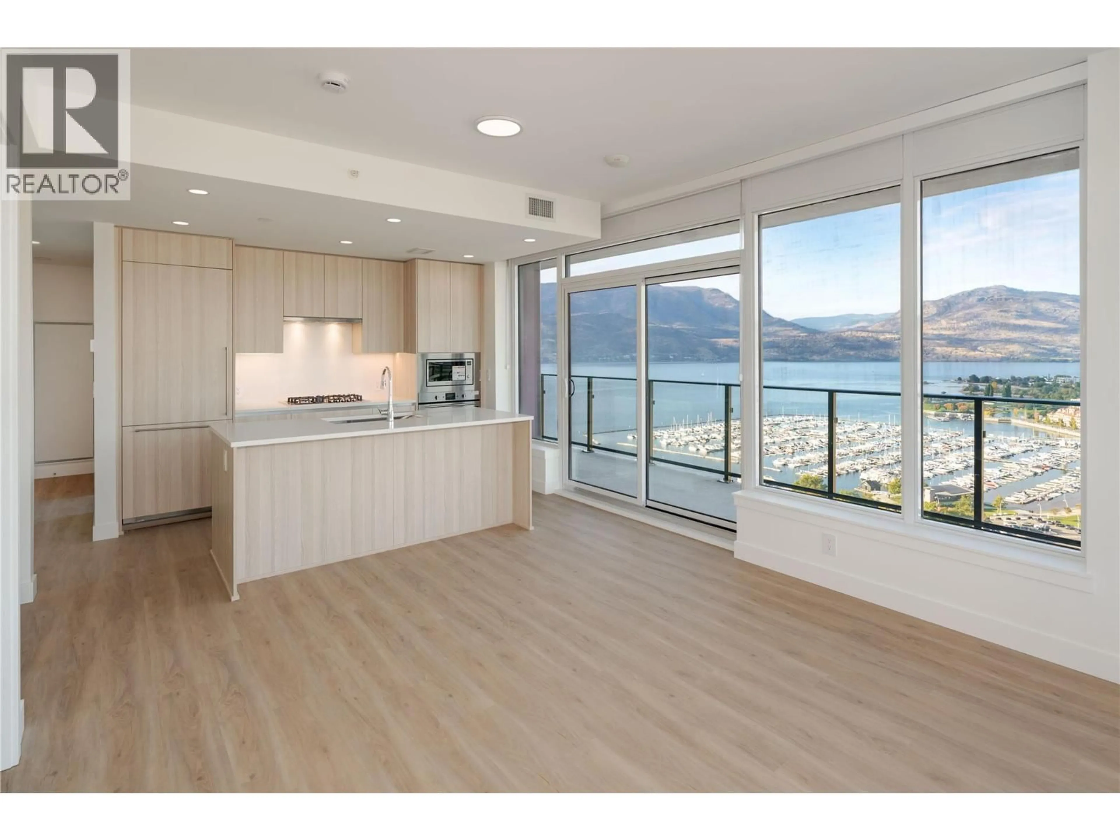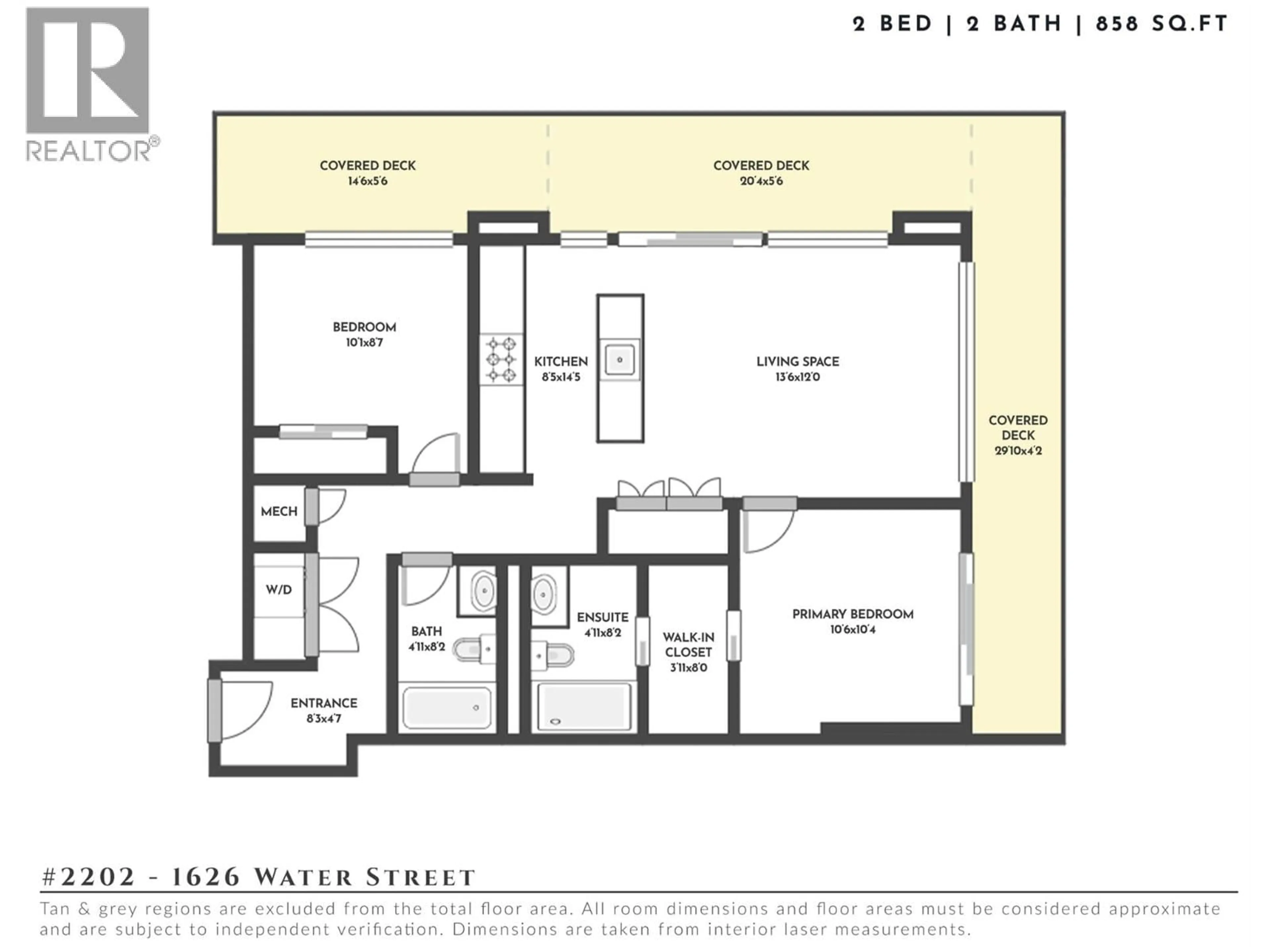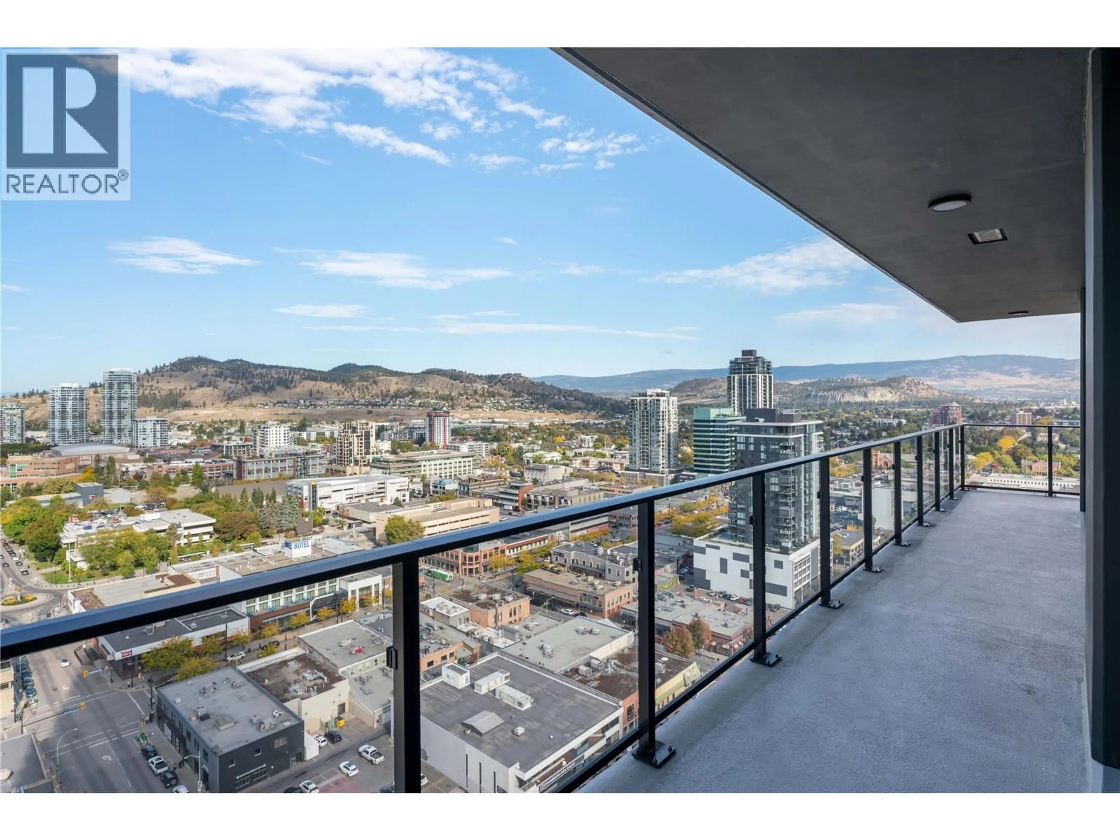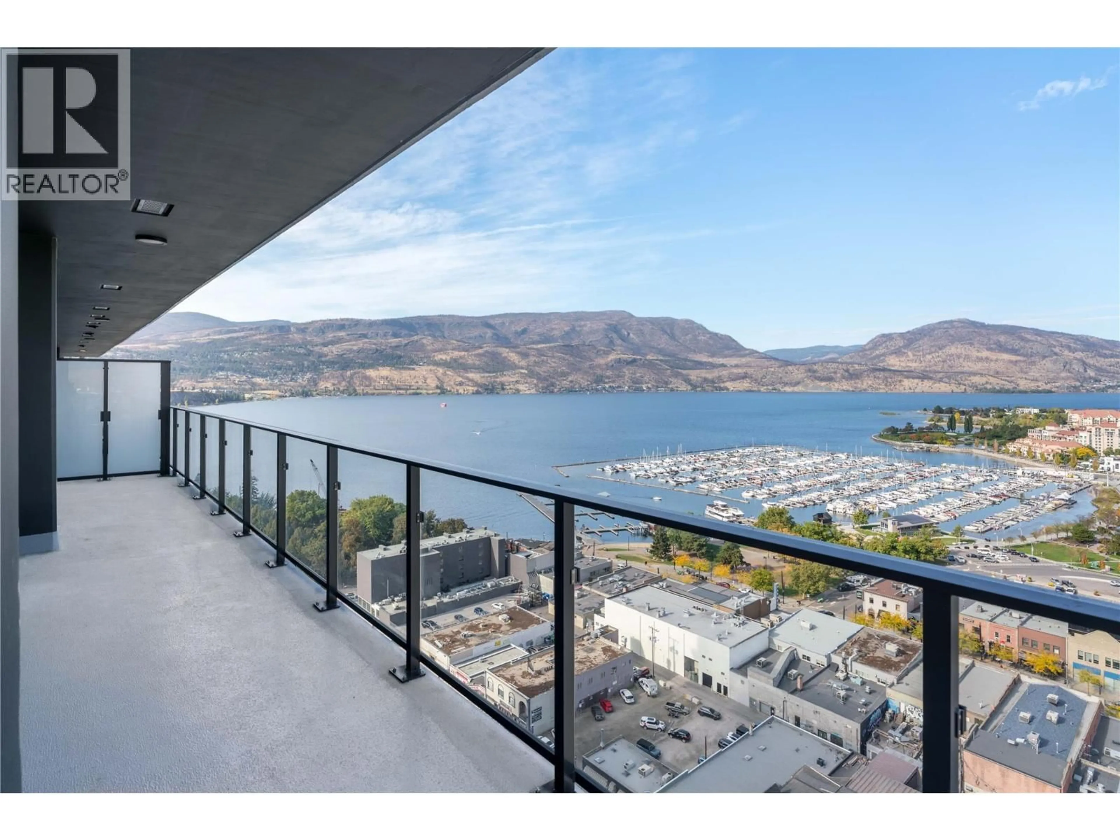2202 - 1626 WATER STREET, Kelowna, British Columbia V1Y0N7
Contact us about this property
Highlights
Estimated valueThis is the price Wahi expects this property to sell for.
The calculation is powered by our Instant Home Value Estimate, which uses current market and property price trends to estimate your home’s value with a 90% accuracy rate.Not available
Price/Sqft$1,072/sqft
Monthly cost
Open Calculator
Description
Exceptional views & resort-style amenities in the heart of downtown Kelowna. This stunning 2-bedroom, 2-bath residence captures sweeping lake, city & mountain views through floor-to-ceiling windows that flood the home with natural light. The modern kitchen features integrated appliances, a gas cooktop, & a spacious island perfect for entertaining—flowing seamlessly into the open-concept living area & onto the expansive covered patio overlooking the marina. Designed for effortless comfort & style, the primary suite includes a walk-in closet & spa-inspired ensuite, while the second bedroom offers flexibility for guests or a home office. Every detail reflects quality & thoughtful design throughout this brand-new building. Residents enjoy 4,200 sq. ft. of world-class amenities, including an outdoor pool, two hot tubs, full fitness centre, yoga/spin studio, sauna, private theatre, co-working lounge, golf simulator, putting green, party lounge, art room & more—plus on-site concierge & 24-hour security. Situated in the heart of downtown Kelowna, you’re steps to the waterfront, beaches, shopping, restaurants & entertainment. This is not just a home—it’s a lifestyle defined by connection, convenience & the best of urban Okanagan living. (id:39198)
Property Details
Interior
Features
Main level Floor
Primary Bedroom
10'4'' x 10'6''Full ensuite bathroom
8'2'' x 4'11''Full bathroom
8'2'' x 4'11''Kitchen
14'5'' x 8'3''Exterior
Features
Parking
Garage spaces -
Garage type -
Total parking spaces 1
Condo Details
Amenities
Recreation Centre, Sauna, Whirlpool, Clubhouse, Other
Inclusions
Property History
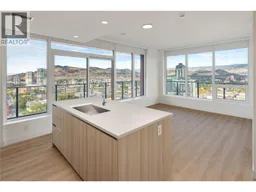 57
57
