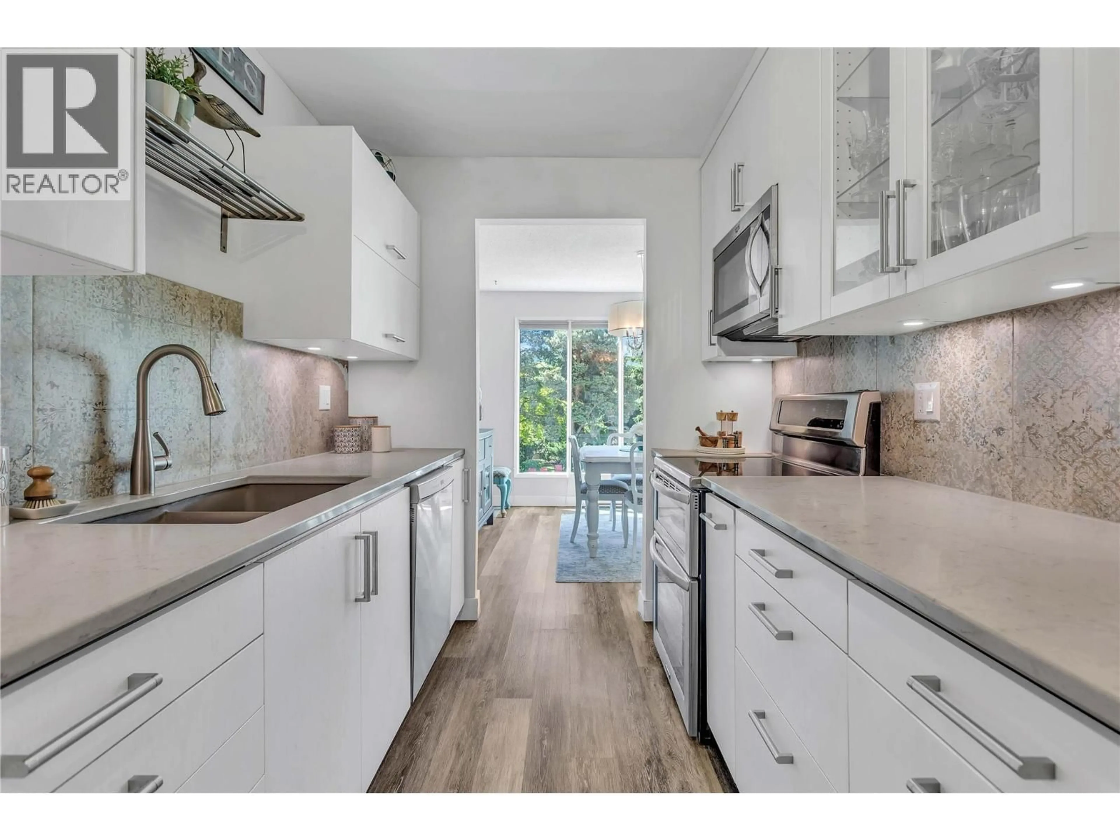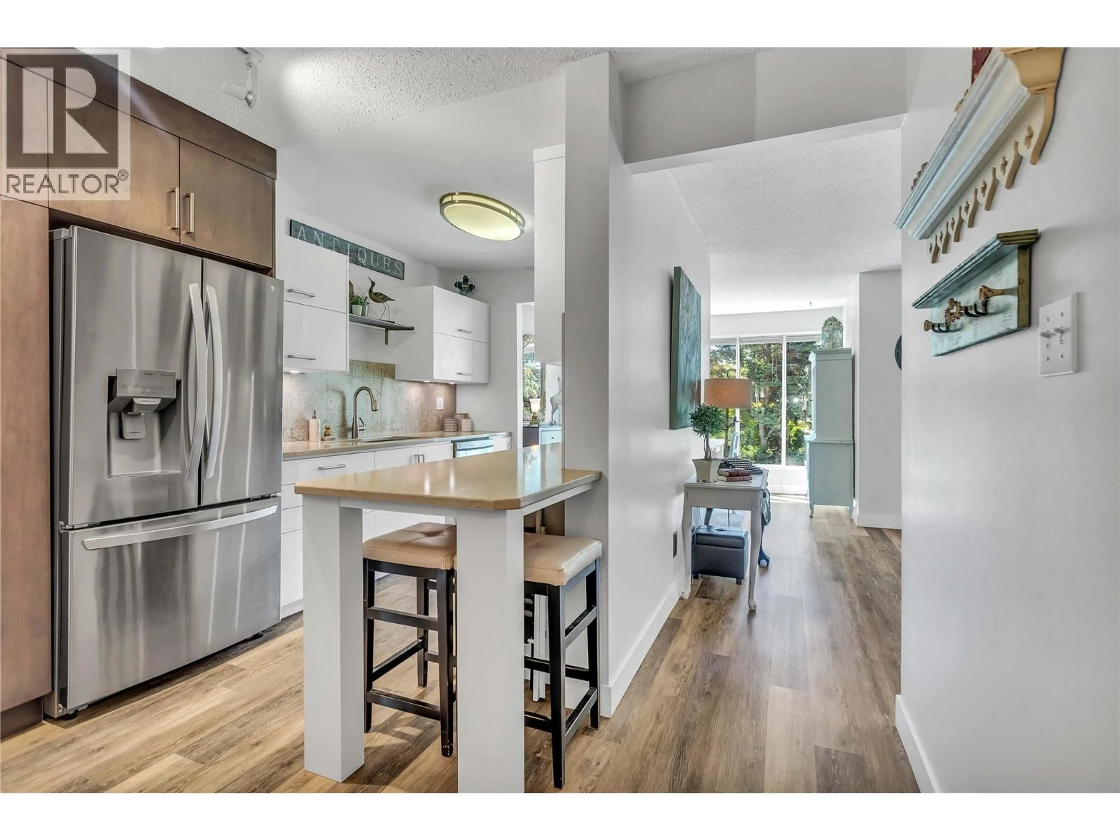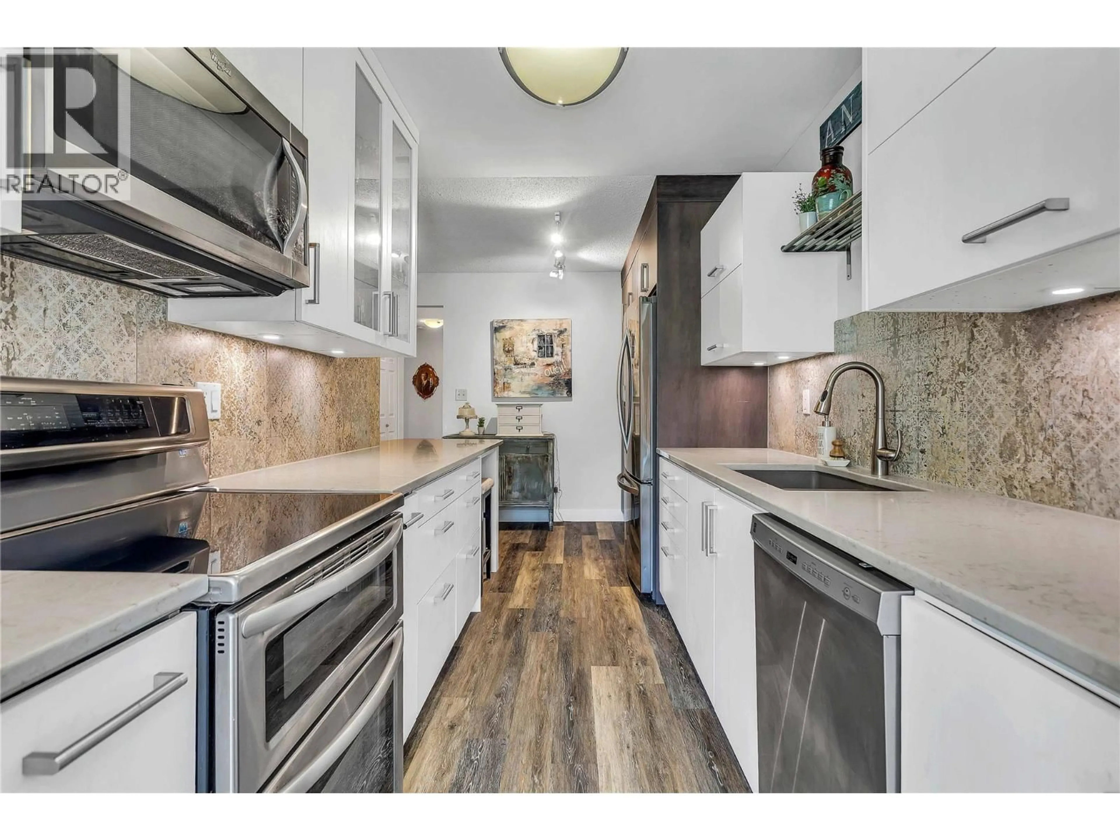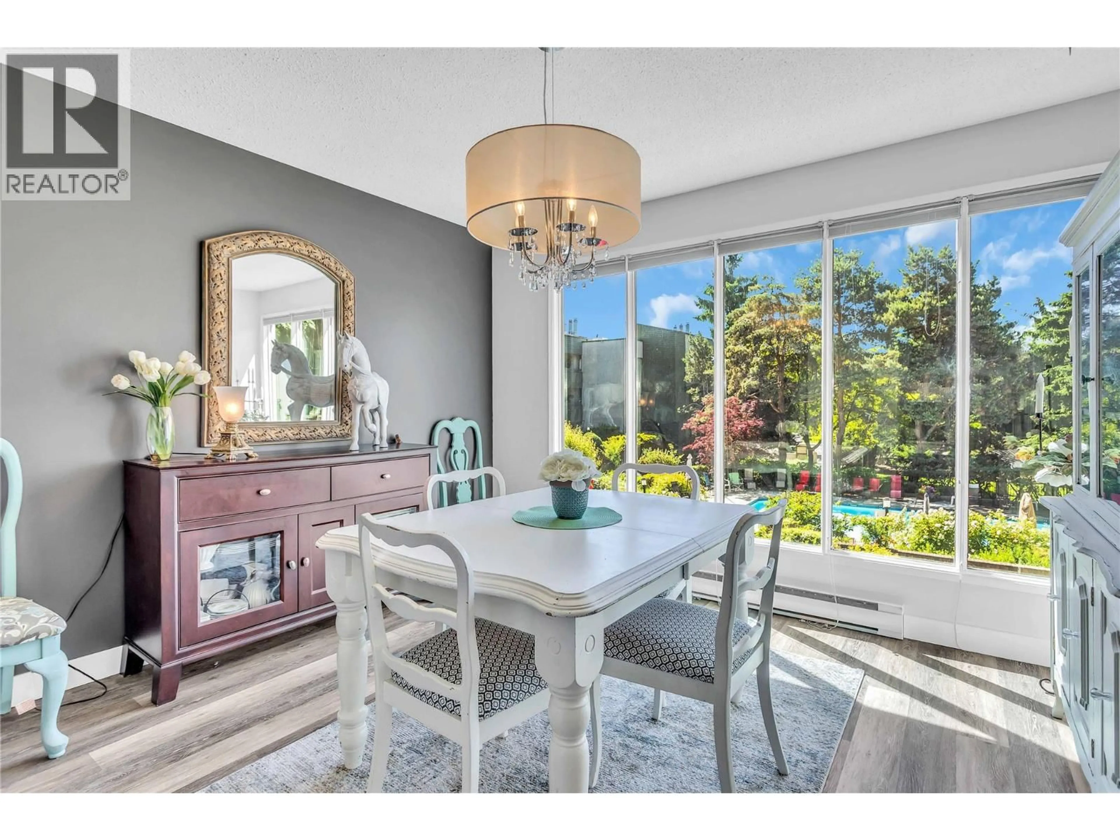216 - 1056 BERNARD AVENUE, Kelowna, British Columbia V1Y8L7
Contact us about this property
Highlights
Estimated valueThis is the price Wahi expects this property to sell for.
The calculation is powered by our Instant Home Value Estimate, which uses current market and property price trends to estimate your home’s value with a 90% accuracy rate.Not available
Price/Sqft$311/sqft
Monthly cost
Open Calculator
Description
WELCOME TO #216-1056 BERNARD AVENUE! LARGEST IN THE COMPLEX AT 1314 SF. This Beautifully UPDATED 2 Bedroom 2 Bathroom QUIET CORNER UNIT in a 55+ community features a private WRAP AROUND DECK with SW EXPOSURE and LOVELY views overlooking the POOL and LUSH COURTYARD. Updates include: vinyl flooring throughout, a stylish professionally designed kitchen with quartz countertops, stainless steel appliances (double oven), pantry, sit-up breakfast bar plus a full main bath renovation. The spacious primary bedroom easily accommodates a king-size bed & features ""his & her"" closets and a full ensuite. Updated wall A/C units, in-suite laundry, and convenient pantry/storage room off kitchen. Bonus flex space with built-in shelving is perfect for a den or extended living room. Workshop and storage unit in secured parking garage. 1 parking stall with potential option to rent a second. Enjoy RESORT STYLE AMENITIES: Outdoor pool, indoor hot tub and saunas! PET FRIENDLY! (2 dogs/cats or 1 of each, dogs not to exceed 12kg & 24” at shoulder). IDEALLY LOCATED across from grocery stores, pharmacy, restaurants and medical services-just a short walk to downtown and the beach…Move in and embrace the Okanagan Lifestyle at 1056 Bernard! (id:39198)
Property Details
Interior
Features
Main level Floor
4pc Ensuite bath
7'7'' x 5'0''Other
7'7'' x 4'2''Primary Bedroom
11'0'' x 15'7''Den
8'5'' x 9'6''Exterior
Features
Parking
Garage spaces -
Garage type -
Total parking spaces 1
Condo Details
Inclusions
Property History
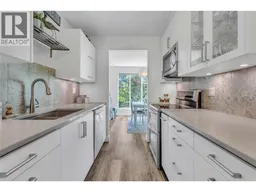 38
38
