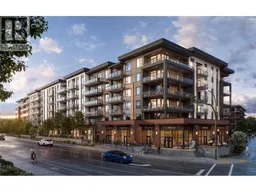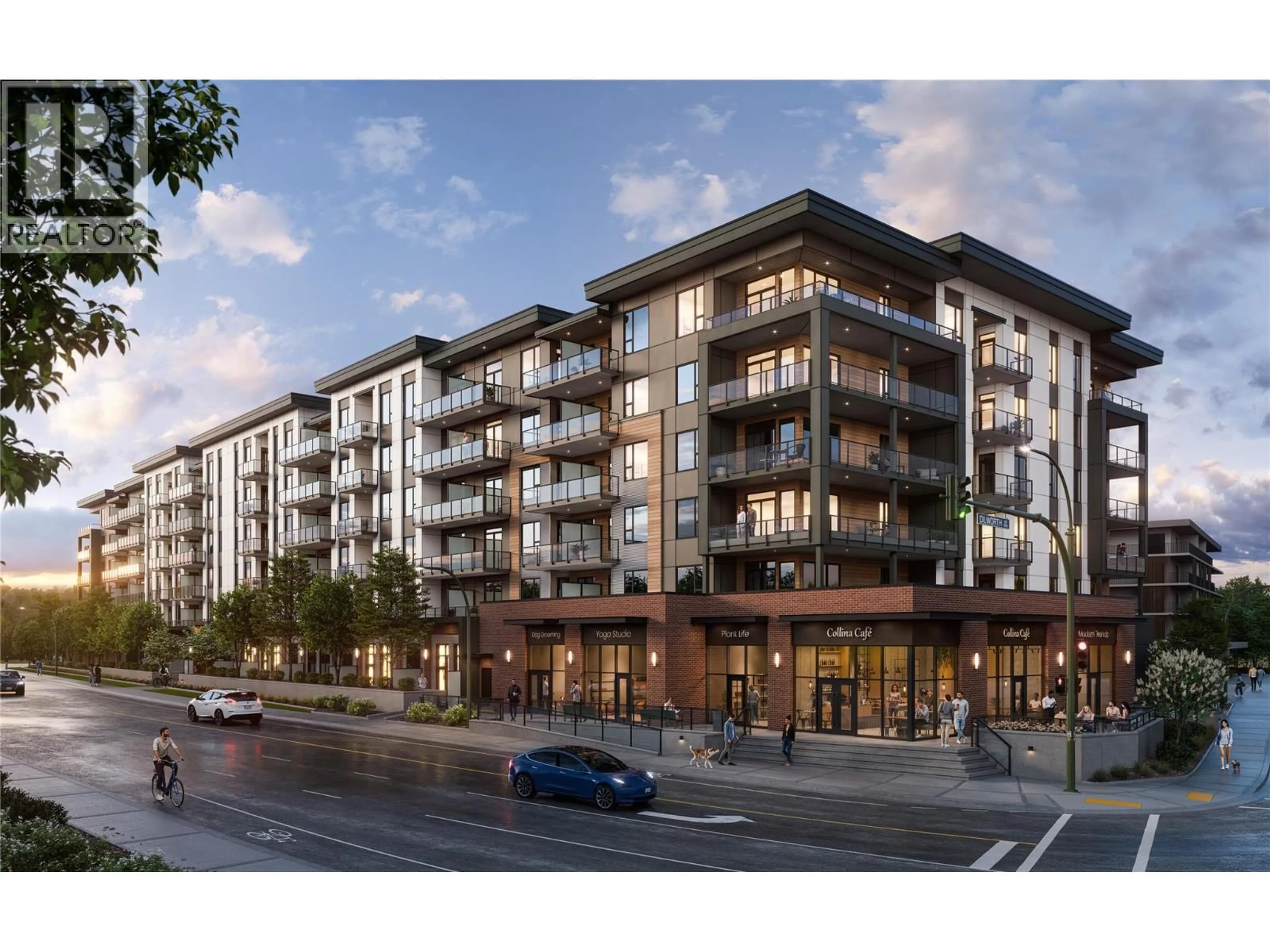215 - 1930 UNDERHILL STREET, Kelowna, British Columbia V1X5X7
Contact us about this property
Highlights
Estimated valueThis is the price Wahi expects this property to sell for.
The calculation is powered by our Instant Home Value Estimate, which uses current market and property price trends to estimate your home’s value with a 90% accuracy rate.Not available
Price/Sqft$774/sqft
Monthly cost
Open Calculator
Description
Discover your kind of comfort with the D3 floor plan at Collina. This intelligently designed 2-bed, 1 bath home offers 658 sq/ft of interior space plus a 180 sq/t private balcony, perfect for relaxing or entertaining. Choose from two designer color palettes and enjoy durable, wide plank vinyl flooring throughout. With 9-ft ceilings and oversized windows, your home feels bright and open. The contemporary kitchen includes quartz countertops, ceiling-height cabinetry, tile backsplash, pendant lights, pot lighting, under-cabinet puck lights, and a full package of space-saving Frigidaire appliances. The bathroom features high-style, easy-care tile flooring and a convenient shower/tub combo. Thoughtful layouts provide separation between bedrooms, ideal for privacy, guests, or a home office. Step outside to enjoy Collina’s curated outdoor amenities, including a BBQ and dining area, games zone, reading nooks, and social terrace. Indoor spaces expand your lifestyle with a lounge and social kitchen, co-working space, games room, gym, yoga studio, and sports simulator. Tour a full-sized show suite at Orchard Park Mall – Exterior entrance by Sport Chek. Open Tuesday to Saturday 12-6 pm. (id:39198)
Property Details
Interior
Features
Main level Floor
Living room
10'2'' x 12'4''Kitchen
10'3'' x 10'4''3pc Bathroom
6'9'' x 8'6''Bedroom
9'2'' x 9'2''Condo Details
Amenities
Storage - Locker, Party Room
Inclusions
Property History
 1
1

