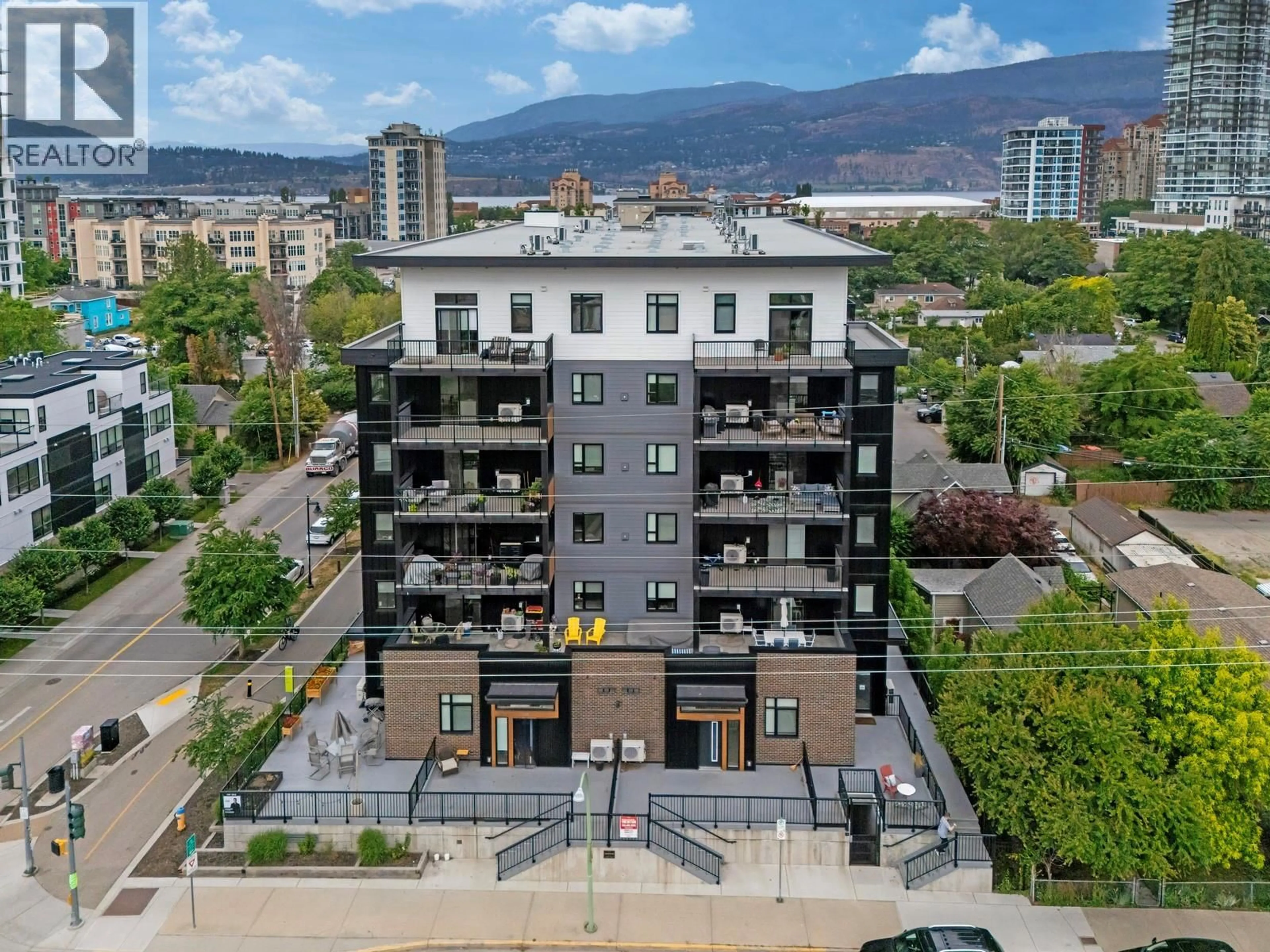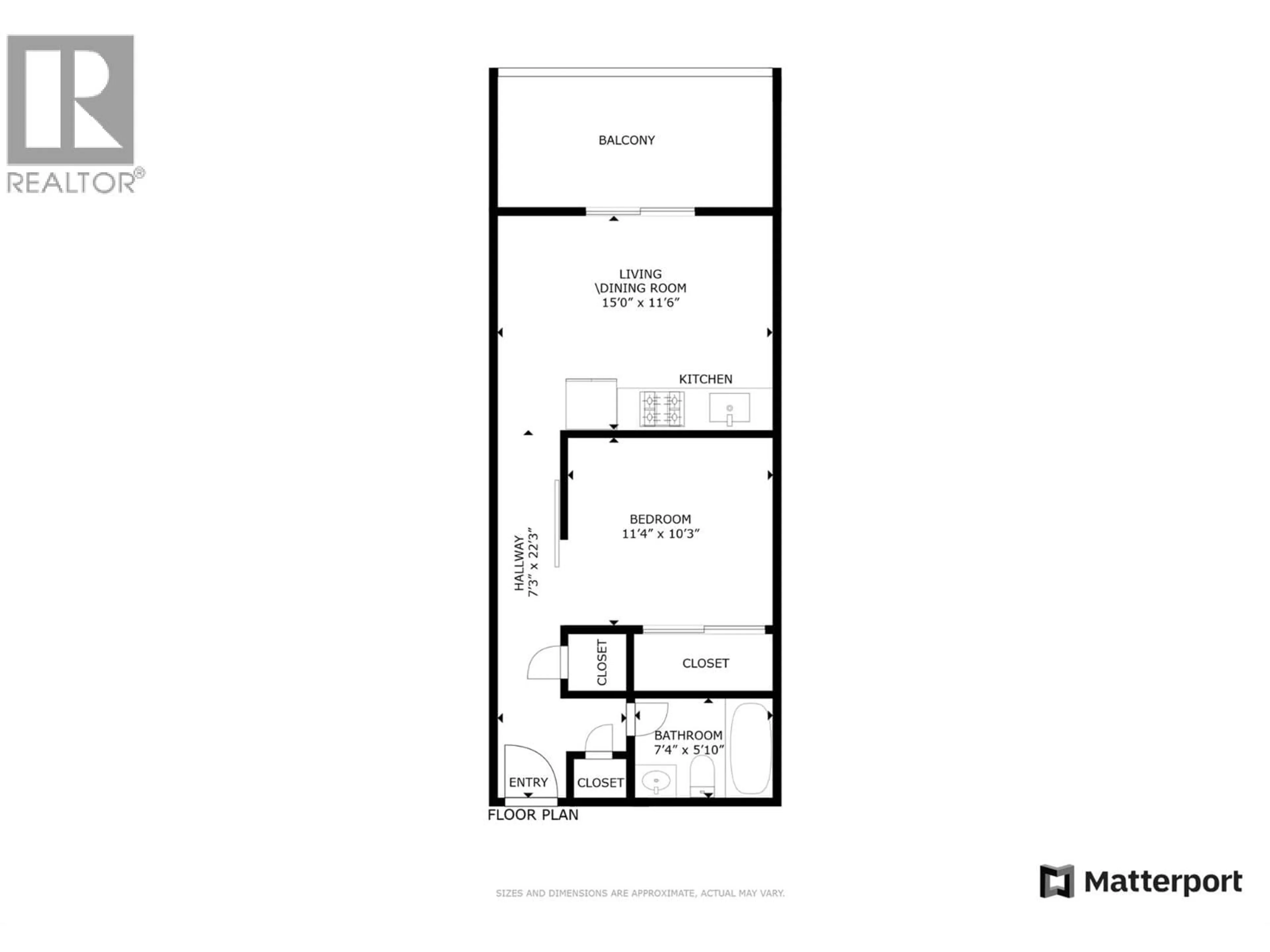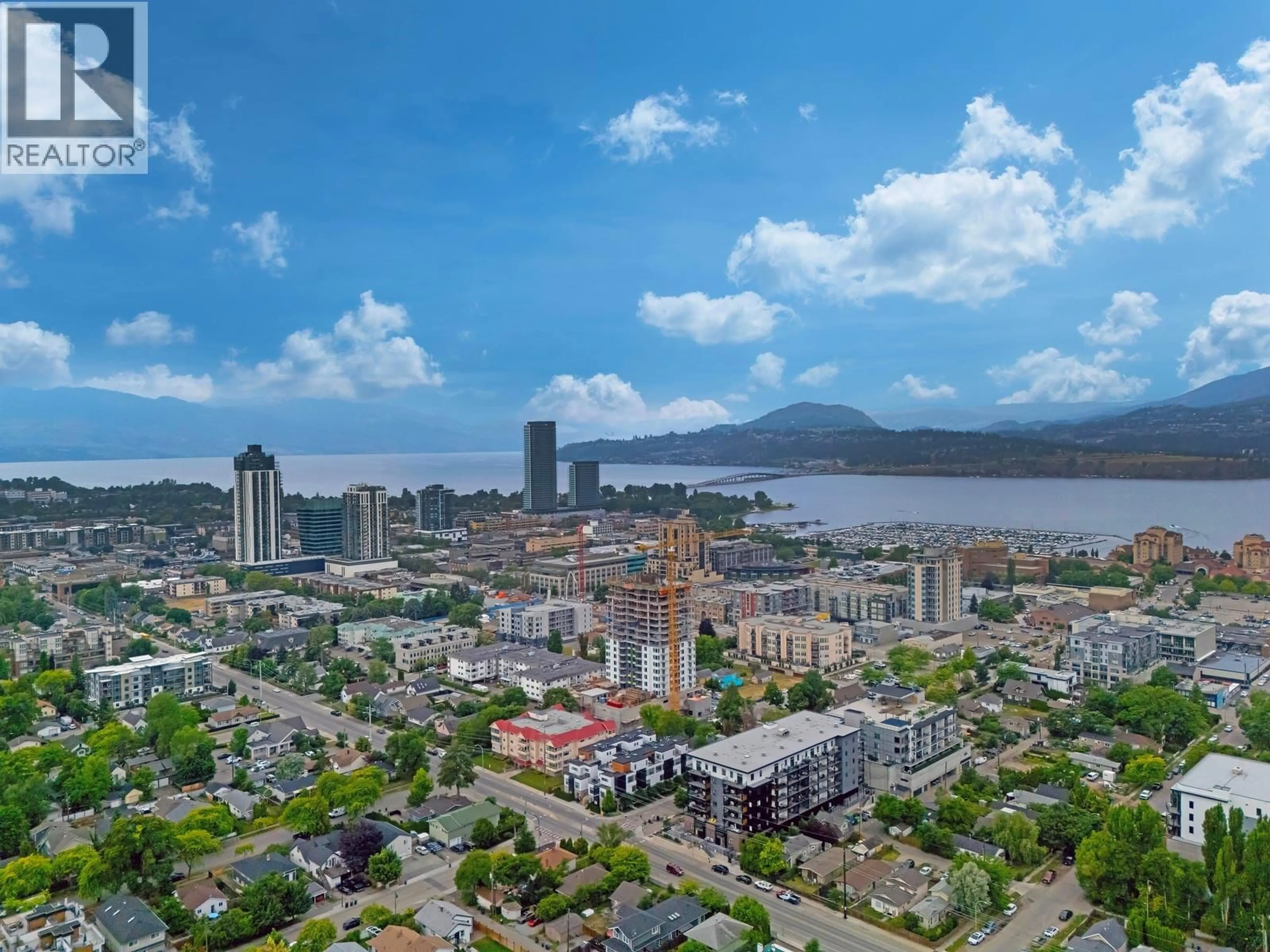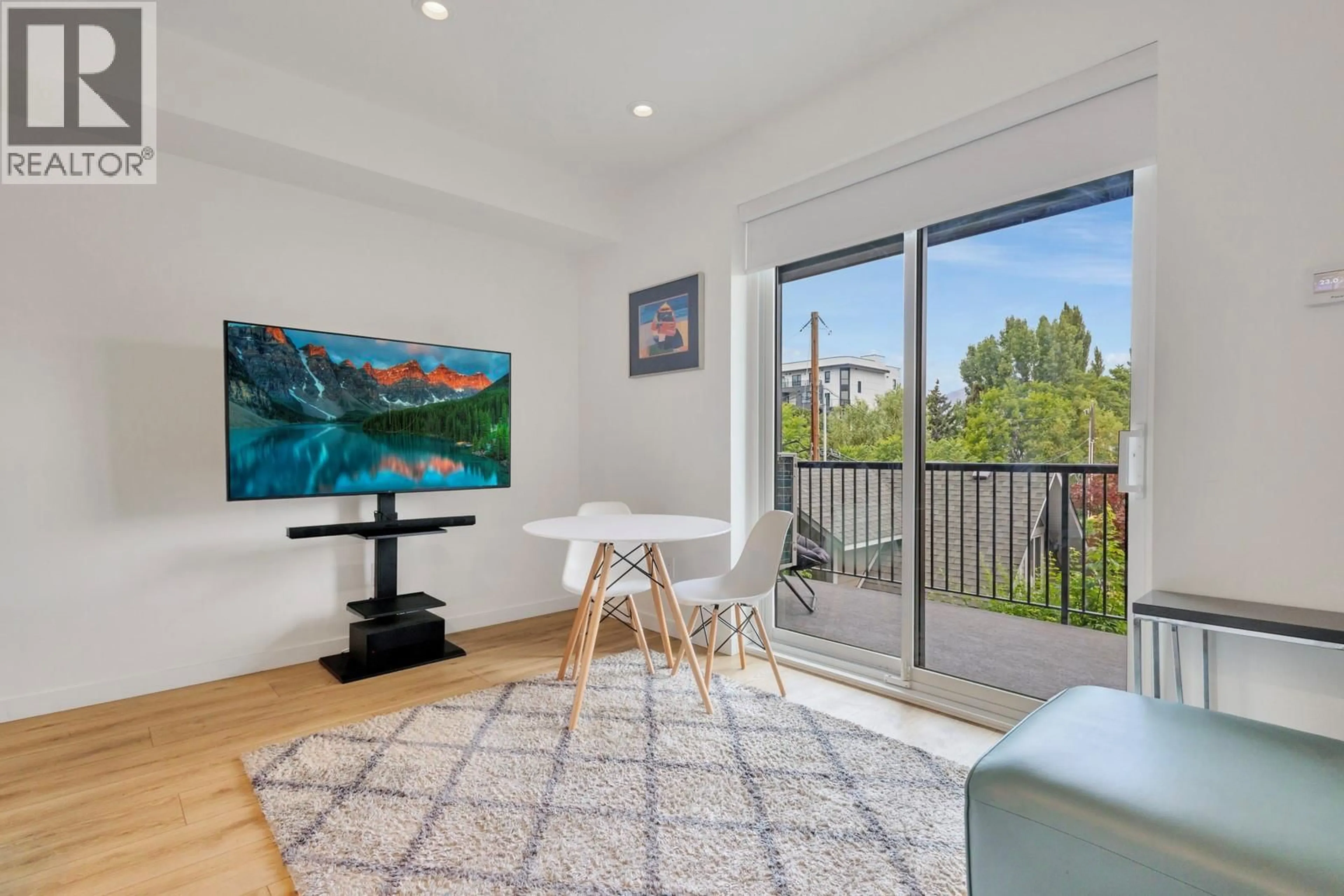209 - 660 CAWSTON AVENUE NORTH, Kelowna, British Columbia V1Y9M1
Contact us about this property
Highlights
Estimated valueThis is the price Wahi expects this property to sell for.
The calculation is powered by our Instant Home Value Estimate, which uses current market and property price trends to estimate your home’s value with a 90% accuracy rate.Not available
Price/Sqft$693/sqft
Monthly cost
Open Calculator
Description
Discover this nearly new condo nestled in the vibrant heart of Kelowna’s most lively neighbourhood with access to the multi-use transportation trail within steps of your front door! Bright and contemporary, the unit boasts stainless steel appliances, elegant stone countertops, and modern finishes that combine comfort with urban flair. A generous North-facing balcony offers a private outdoor retreat, and its location on the Cawston bike and pedestrian pathway means you’re just a short stroll to the lively downtown area—yet enjoy a quieter atmosphere than typical downtown condos. Boasting a Walk Score of 92, you’ll find shopping, cafes, bars, hiking trails, breweries, gyms, grocery stores, and beaches all within easy reach, providing a convenient lifestyle right at your doorstep. While a car isn’t essential, CAWSTON does offer the MODO Car Share Program. The building also features a co-working space and lounge area for residents to enjoy. Whether you’re a first-time buyer or an investor, this property offers top-quality finishes and an exceptional lifestyle without compromise, while also allowing for 1 big dog or cat for those with pets. Don’t miss the opportunity to experience Kelowna living at its best—schedule your viewing today! (id:39198)
Property Details
Interior
Features
Main level Floor
Living room
15' x 11'6''Primary Bedroom
11'4'' x 10'3''Other
7'3'' x 22'3''Kitchen
15' x 11'6''Condo Details
Inclusions
Property History
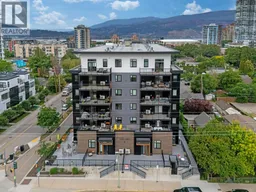 17
17
