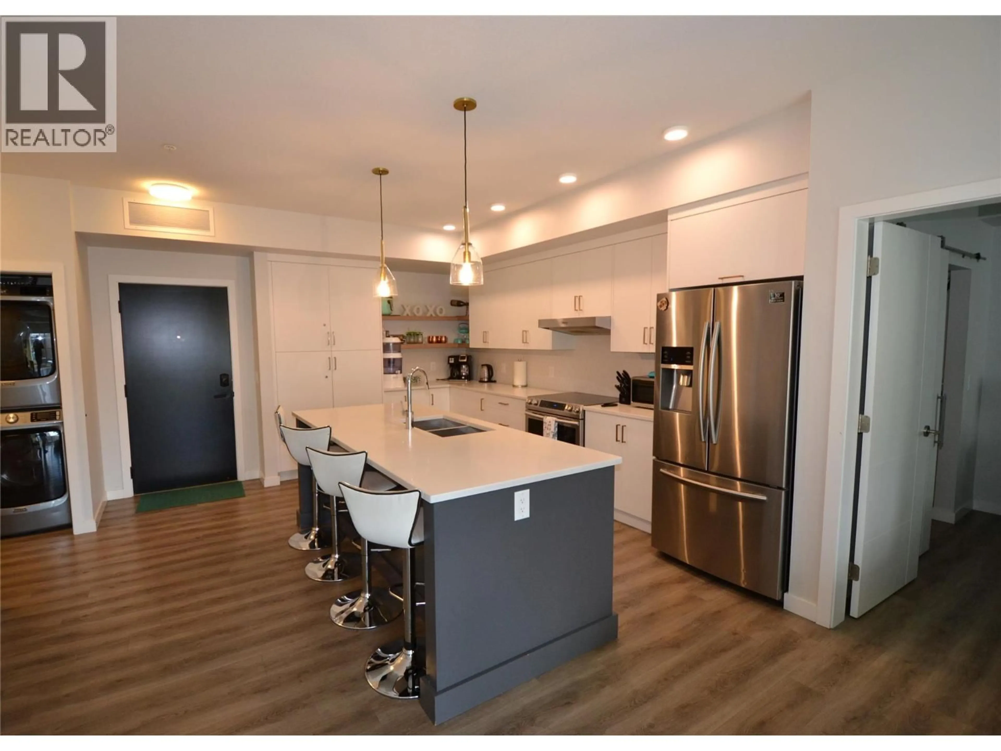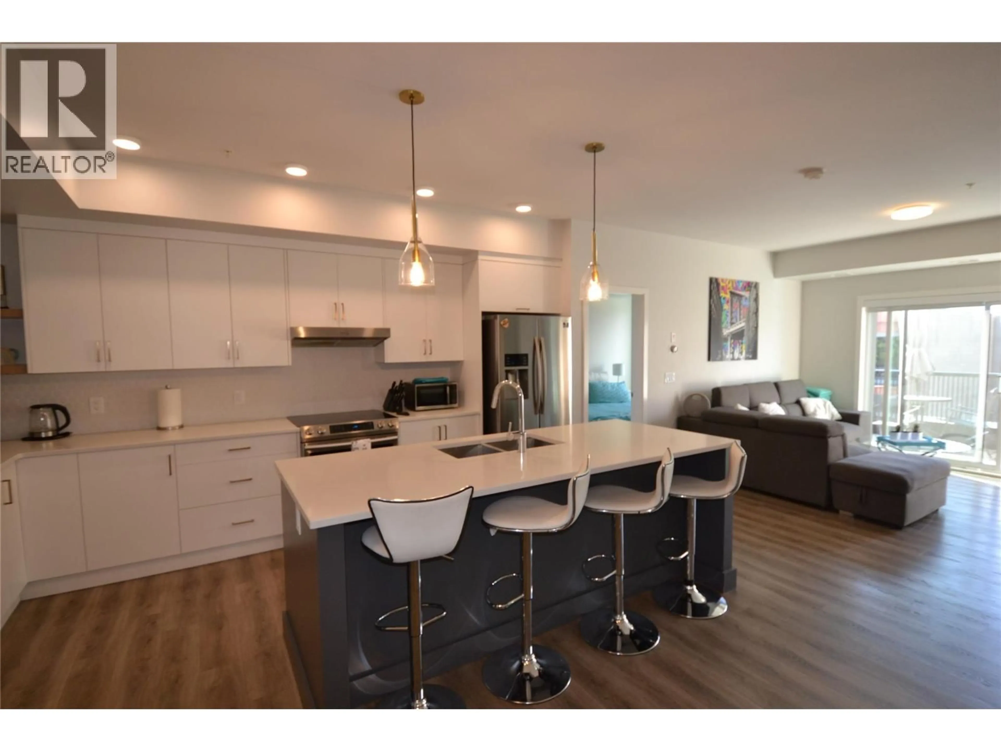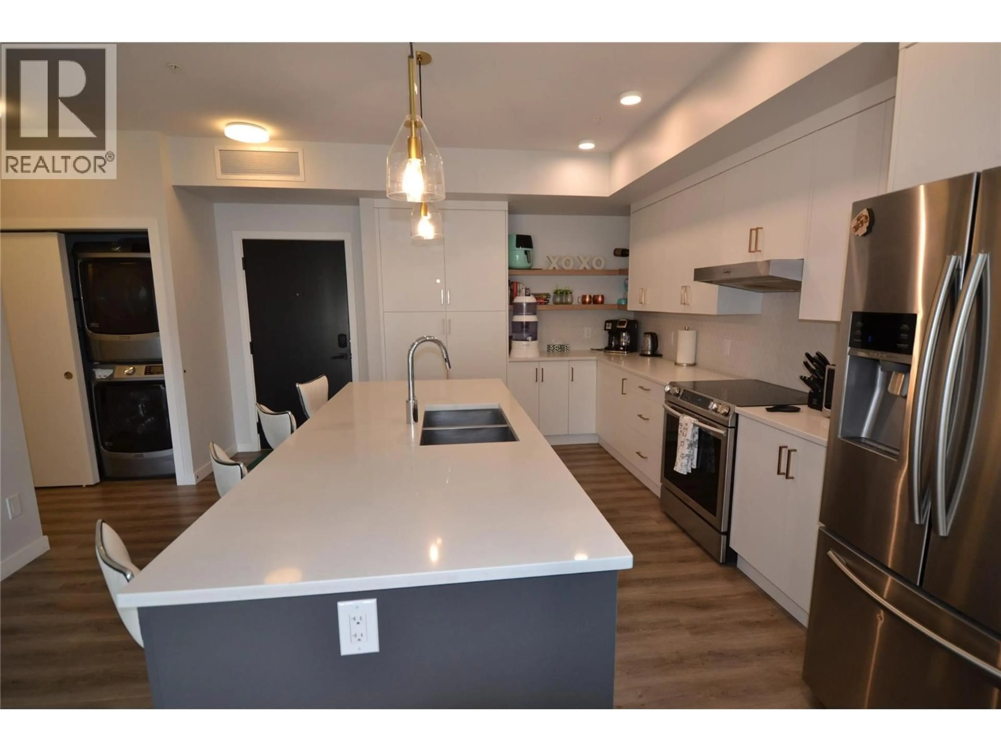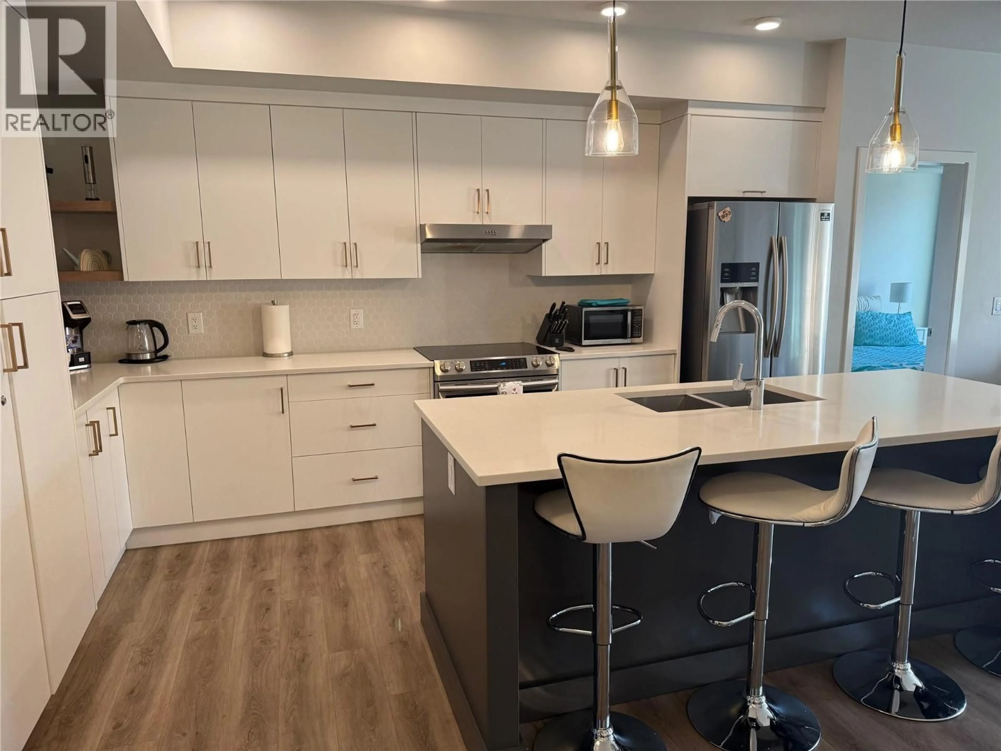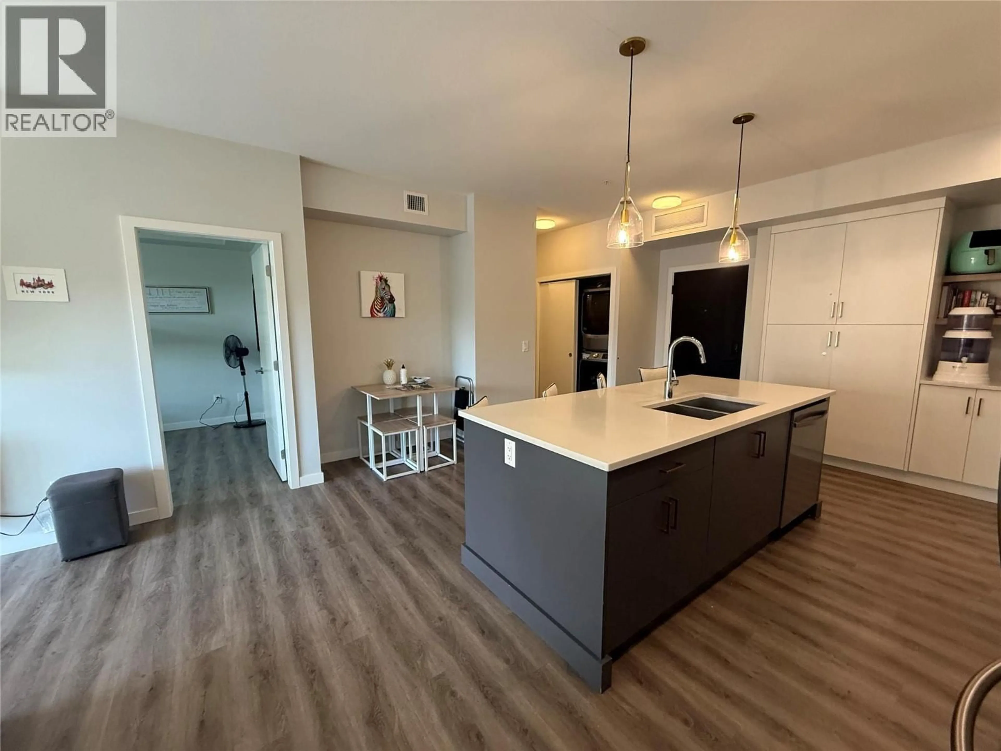209 - 1215 ST PAUL STREET, Kelowna, British Columbia V1Y2C7
Contact us about this property
Highlights
Estimated valueThis is the price Wahi expects this property to sell for.
The calculation is powered by our Instant Home Value Estimate, which uses current market and property price trends to estimate your home’s value with a 90% accuracy rate.Not available
Price/Sqft$629/sqft
Monthly cost
Open Calculator
Description
Beautifully designed 2 bedroom, 2 bathroom condo in the vibrant downtown heart of Kelowna! Walking distance to some of Kelowna's best new breweries, restaurants, beaches and shops, this home is a fantastic investment or perfect for those wanting to live the downtown life! The building was a Gold Medal Winner at the Okanagan Housing Awards of Excellence when built. Beautiful upgrades include quartz countertops, appliance upgrades, extra pantry storage, under cabinet lighting, built in drawers and cabinets in the master closet and modern flat panel cabinetry, Nest thermostat, 2 storage lockers right outside unit door, almost 200 square feet of private deck space, and 2 king sized bedrooms with walk in closets and their own bathrooms on opposite sides for privacy. The upgrades in this unit include quartz countertops, appliance upgrades, extra pantry storage, under cabinet lighting, built in drawers and cabinets in the master closet and modern flat panel cabinetry. There is also a common amenity deck on the same level to enjoy, and 1 secured underground parking spot. The perfect home for those wanting to live the Okanagan lifestyle, or for a vacation property to use when visiting. The zoning is for short term rentals when they are again permitted but is currently set up as a primary residence AirBnb with locking cabinets and closets installed throughout the home, perfect if you're a rotational worker or traveler and want to make some extra income while away. Don't miss this one (id:39198)
Property Details
Interior
Features
Main level Floor
4pc Bathroom
11'4'' x 9'8''Bedroom
9'6'' x 13'6''3pc Ensuite bath
6'4'' x 9'7''Primary Bedroom
9'1'' x 13'8''Exterior
Parking
Garage spaces -
Garage type -
Total parking spaces 1
Condo Details
Amenities
Storage - Locker
Inclusions
Property History
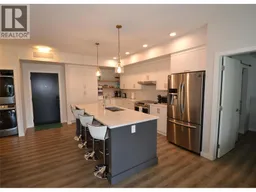 17
17
