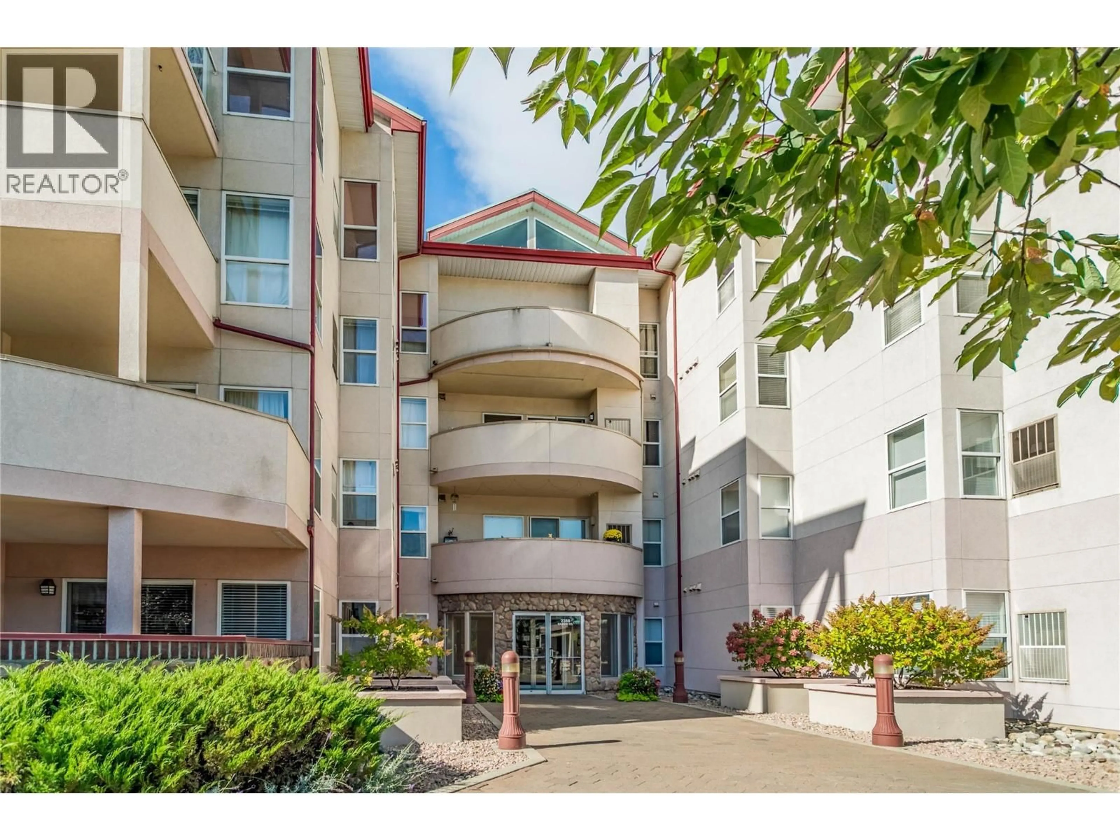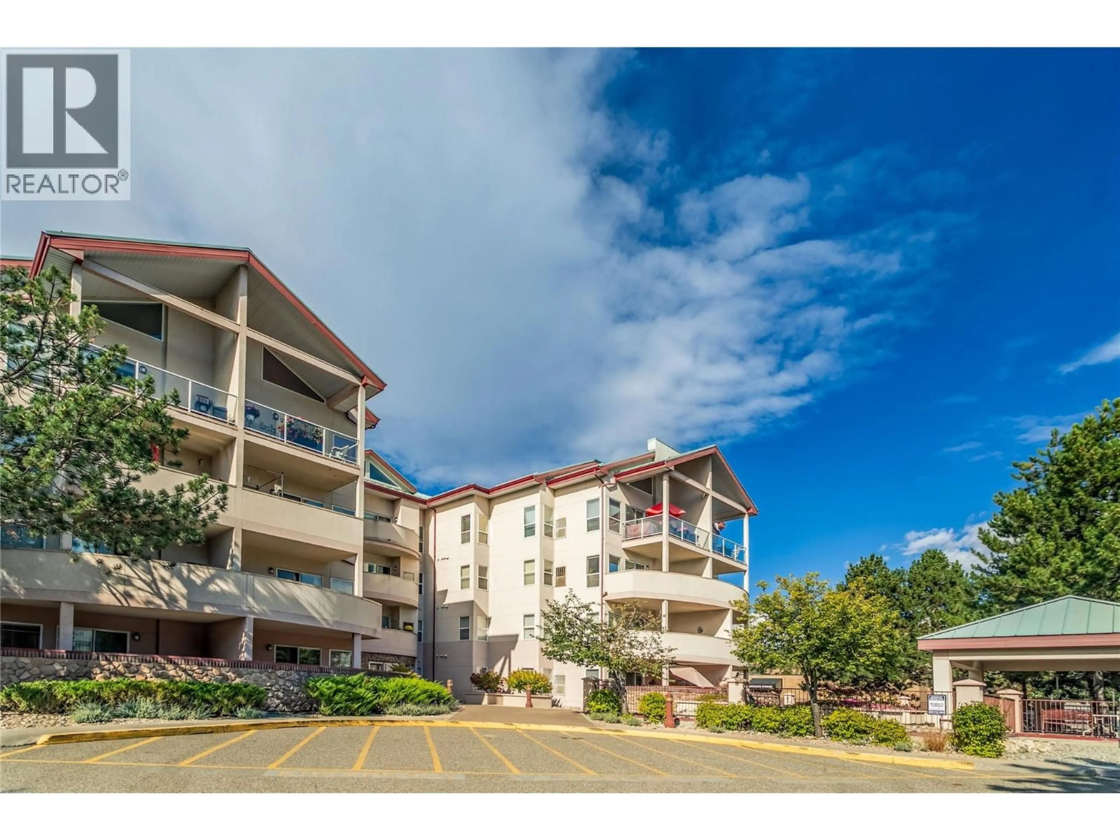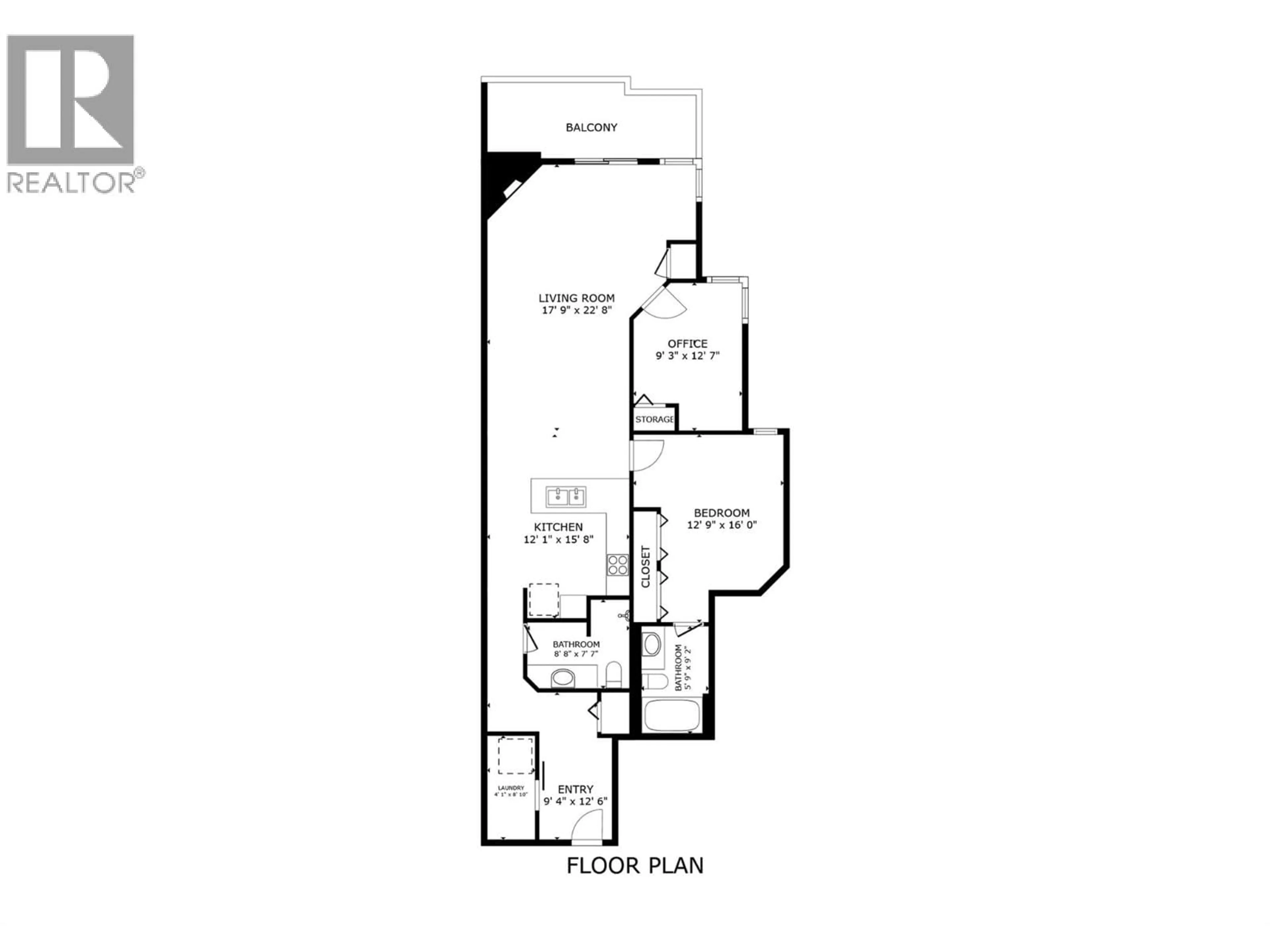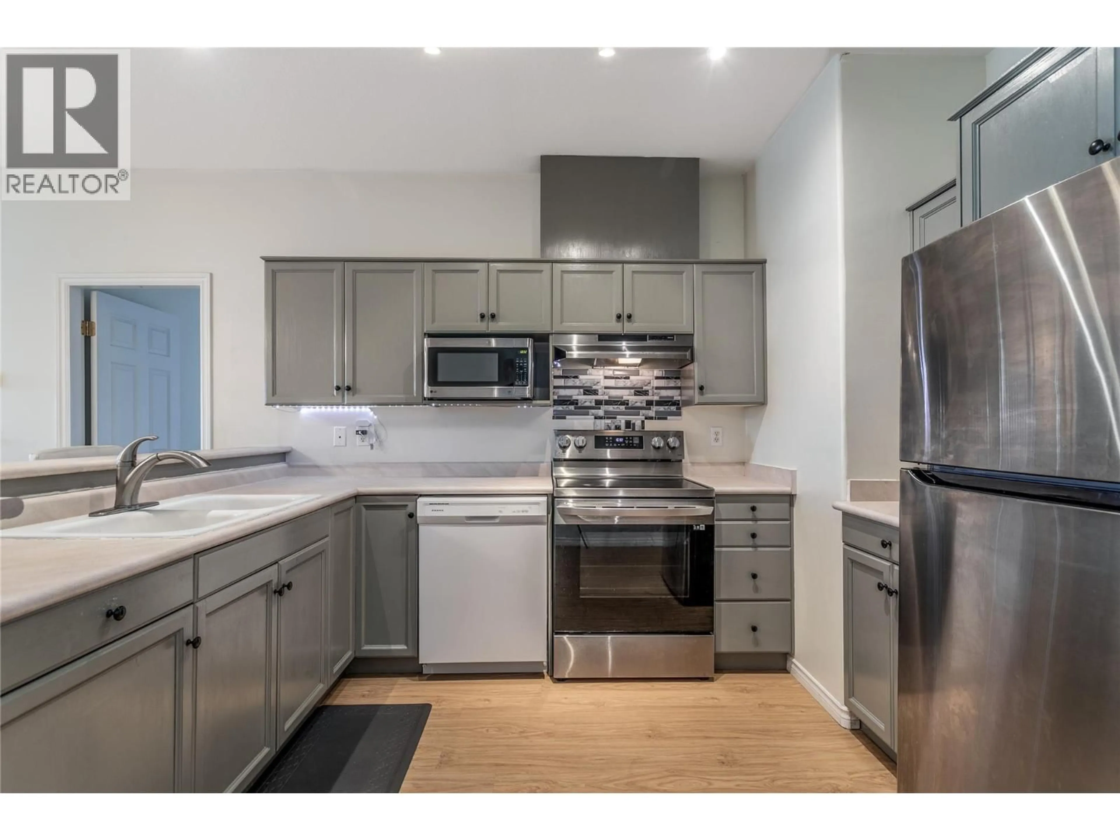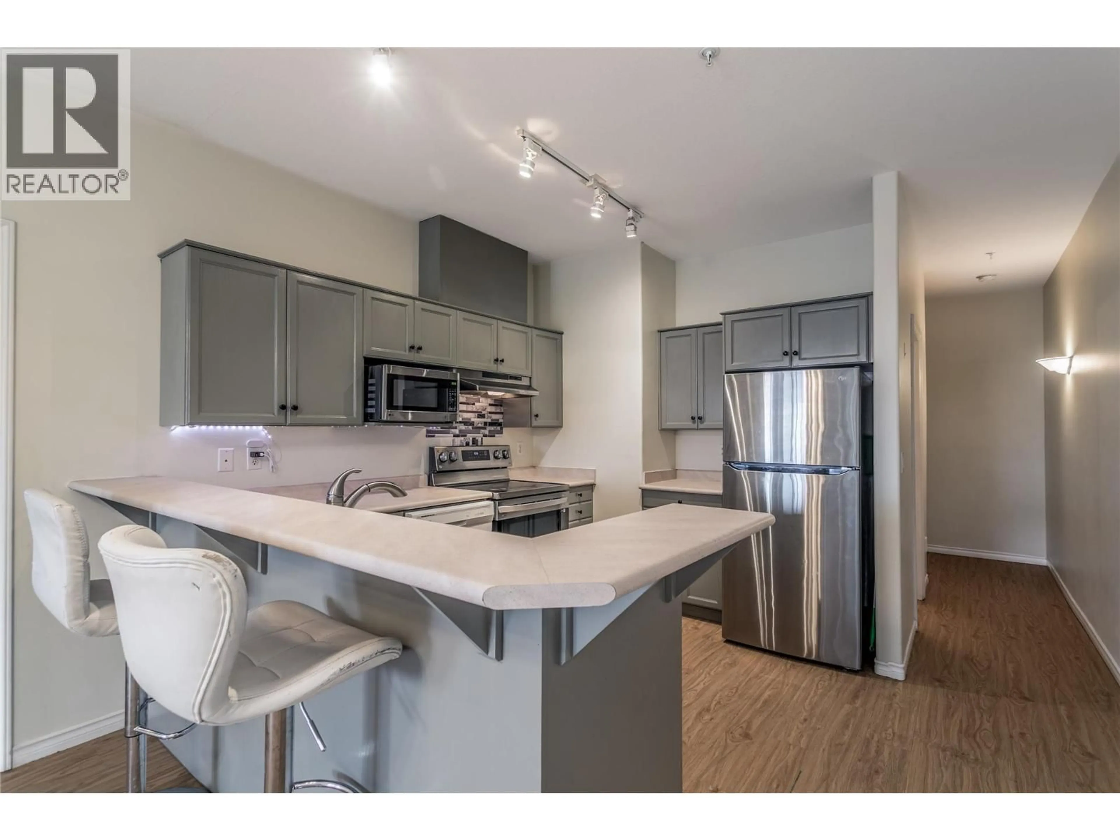208 - 2388 BARON ROAD, Kelowna, British Columbia V1X6X4
Contact us about this property
Highlights
Estimated valueThis is the price Wahi expects this property to sell for.
The calculation is powered by our Instant Home Value Estimate, which uses current market and property price trends to estimate your home’s value with a 90% accuracy rate.Not available
Price/Sqft$368/sqft
Monthly cost
Open Calculator
Description
Welcome to Unit 208 - 2388 Baron Road! Located in The Gateway, one of Central Kelowna’s most convenient and sought-after communities, this bright and spacious 2 bed, 2 bath apartment offers the perfect blend of comfort, lifestyle, and unbeatable location. Step inside to a home filled with natural light, featuring an open layout, a spacious kitchen, and in-unit laundry with extra storage. The primary bedroom has an ensuite with a bathtub, while the second bedroom is served by a separate full bathroom with a shower, ideal for guests or a roommate. Enjoy your mornings or evenings on the covered deck with views of the city and mountains. What truly sets this property apart is its location: directly across from Orchard Park Shopping Centre and just steps to countless restaurants, shops, transit, and entertainment. Despite being in the heart of the city, you’re also minutes from nature trails, parks, and Kelowna’s outdoor lifestyle. Residents of The Gateway enjoy access to a fantastic amenities room with a fitness area, pool table, table tennis, and kitchenette, along with a welcoming common outdoor seating area, a shared barbecue space, and a guest suite available for visiting friends or family. This home also includes a secure underground parking stall and a private storage locker, providing both convenience and peace of mind. Whether you’re a first-time buyer, downsizer, or investor, this home checks all the boxes for convenient city living with a touch of Okanagan charm. (id:39198)
Property Details
Interior
Features
Main level Floor
Laundry room
5'1'' x 4'3pc Bathroom
Bedroom
9' x 12'2''4pc Ensuite bath
Exterior
Parking
Garage spaces -
Garage type -
Total parking spaces 1
Condo Details
Amenities
Clubhouse
Inclusions
Property History
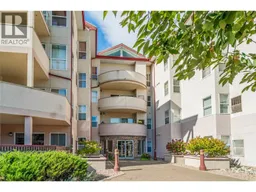 28
28
