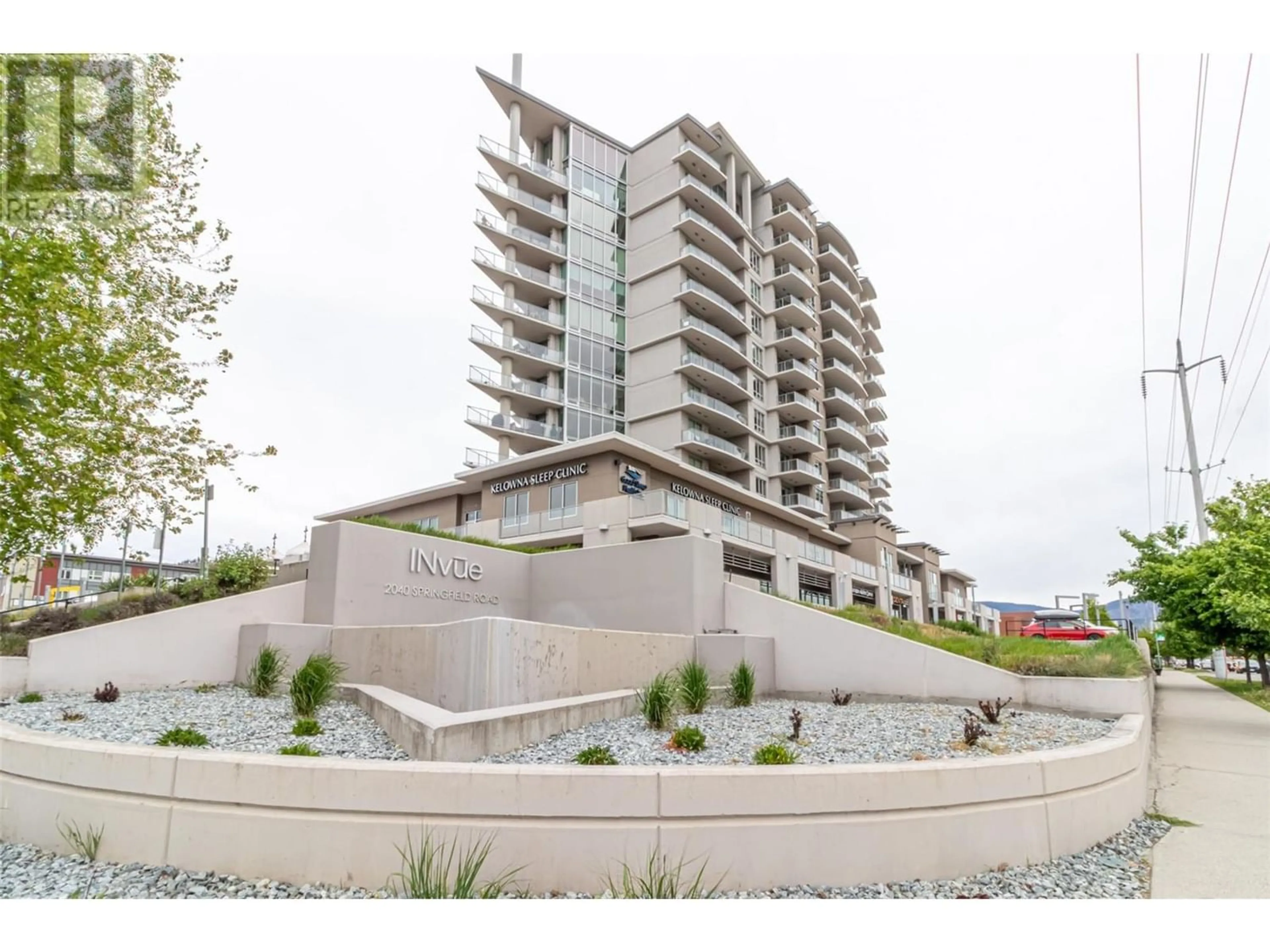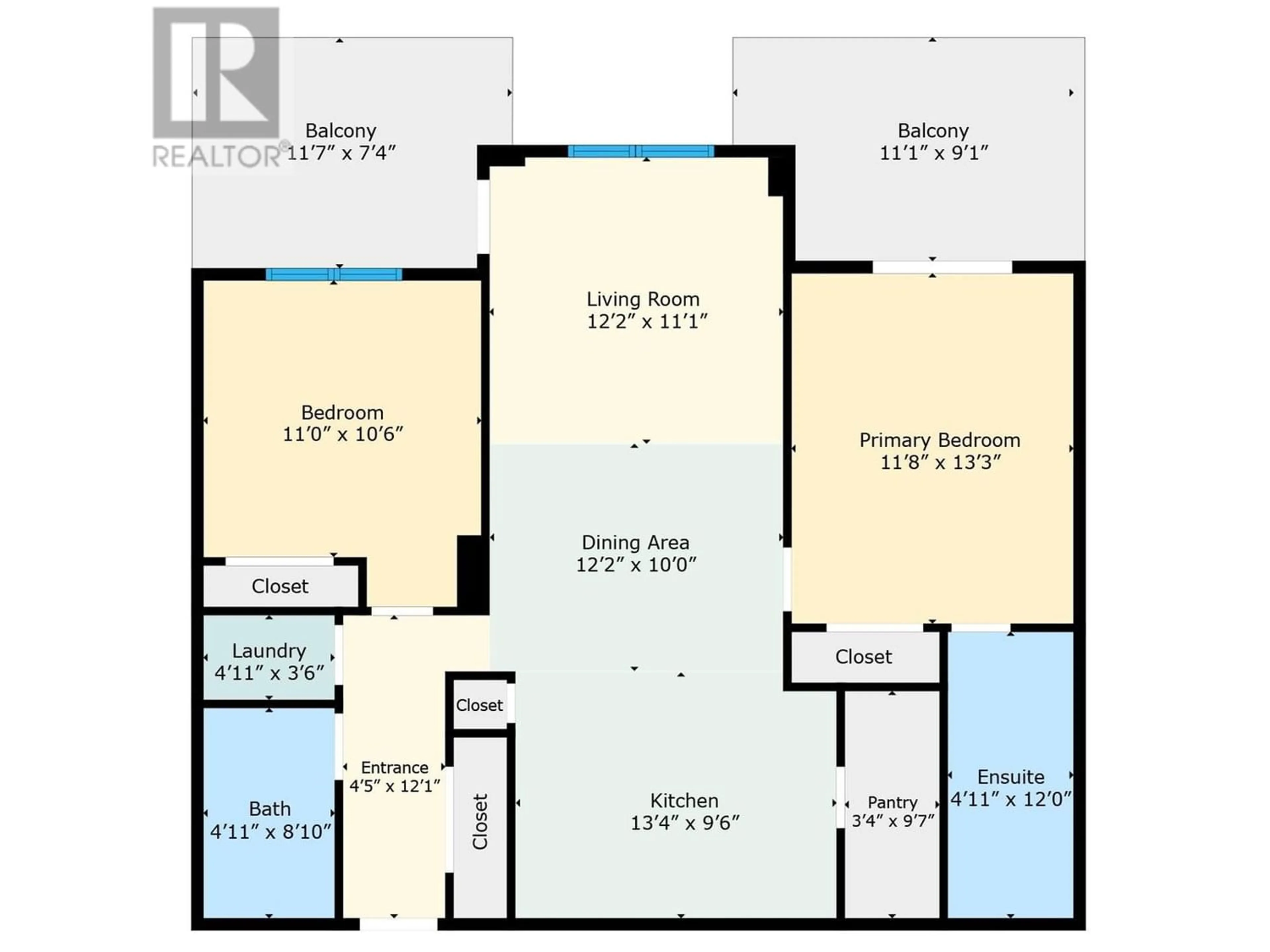2040 Springfield Road Unit# 608, Kelowna, British Columbia v1y9n7
Contact us about this property
Highlights
Estimated ValueThis is the price Wahi expects this property to sell for.
The calculation is powered by our Instant Home Value Estimate, which uses current market and property price trends to estimate your home’s value with a 90% accuracy rate.Not available
Price/Sqft$543/sqft
Days On Market12 days
Est. Mortgage$2,362/mth
Maintenance fees$503/mth
Tax Amount ()-
Description
Located in the sought-after INvue building, this 2-bedroom, 2-bath unit offers a functional split floor plan, ideal for privacy and convenience. Inside, you'll find 9-foot ceilings, floor to ceiling windows, cork floors, along with a functional kitchen featuring granite countertops and stainless-steel appliances. Enjoy the comfort of geothermal heating and cooling throughout the year, complemented by two decks featuring city and mountain views. This glass and concrete building provides a range of amenities including a rooftop terrace, pool, and hot tub, gym, recreation area, conference room, guest suites, secured underground parking, and a dog wash station. All located within walking distance to Orchard Park Shopping Center and Mission Creek Greenway. (id:39198)
Property Details
Interior
Features
Main level Floor
Full bathroom
4pc Ensuite bath
12'0'' x 5'6''Bedroom
11'3'' x 11'0''Primary Bedroom
11'6'' x 11'8''Exterior
Features
Parking
Garage spaces 1
Garage type Underground
Other parking spaces 0
Total parking spaces 1
Condo Details
Amenities
Storage - Locker
Inclusions
Property History
 32
32



