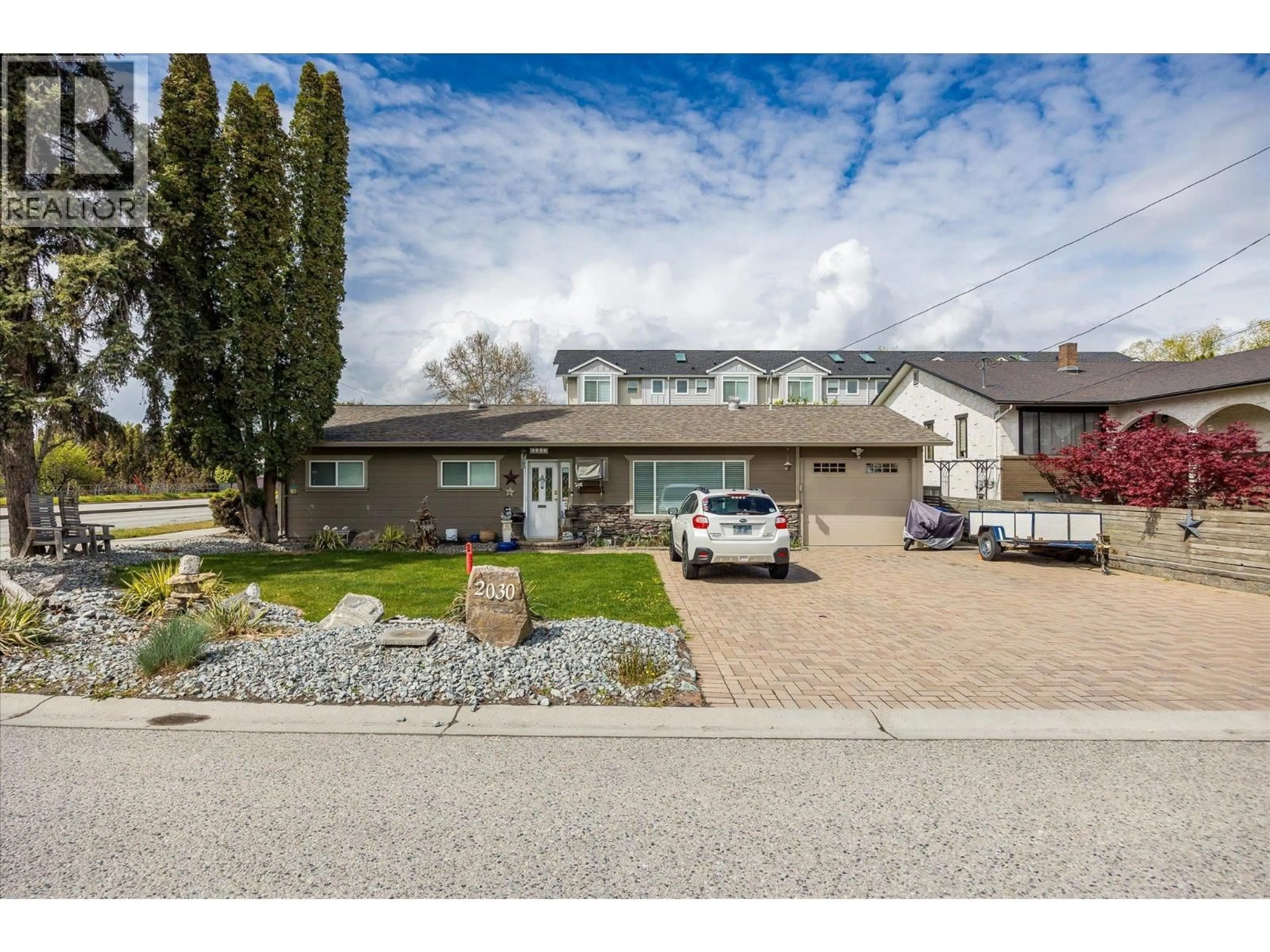2030 WILKINSON STREET, Kelowna, British Columbia V1Y3Z8
Contact us about this property
Highlights
Estimated valueThis is the price Wahi expects this property to sell for.
The calculation is powered by our Instant Home Value Estimate, which uses current market and property price trends to estimate your home’s value with a 90% accuracy rate.Not available
Price/Sqft$868/sqft
Monthly cost
Open Calculator
Description
Corner-lot, 0.15-acre property, in the Capri/Landmark Urban area, is perfect for its next great use. Great holding property with current owners living on site for over 40 years! Flexible Possession. Well-maintained and a great townhome alternative with no strata fees. Bring all your pets! Have the flexibility to build the size needed for the immediate area. Facing Springfield as well, it offers multiple opportunities for redevelopment. Bus route out the door, and inside the sought-after UC2 core area for development with its Urban Centre Zoning. Could allow 4-6 story apartments, Townhomes/apartment combo. Close proximity to all major amenities, grocery stores, schools, restaurants, downtown Kelowna, and easy access to Highway 97. (id:39198)
Property Details
Interior
Features
Main level Floor
Laundry room
7'2'' x 6'11''Bedroom
8'6'' x 9'8''Bedroom
13' x 9'1''4pc Bathroom
7' x 9'3''Exterior
Features
Parking
Garage spaces -
Garage type -
Total parking spaces 5
Property History
 41
41




