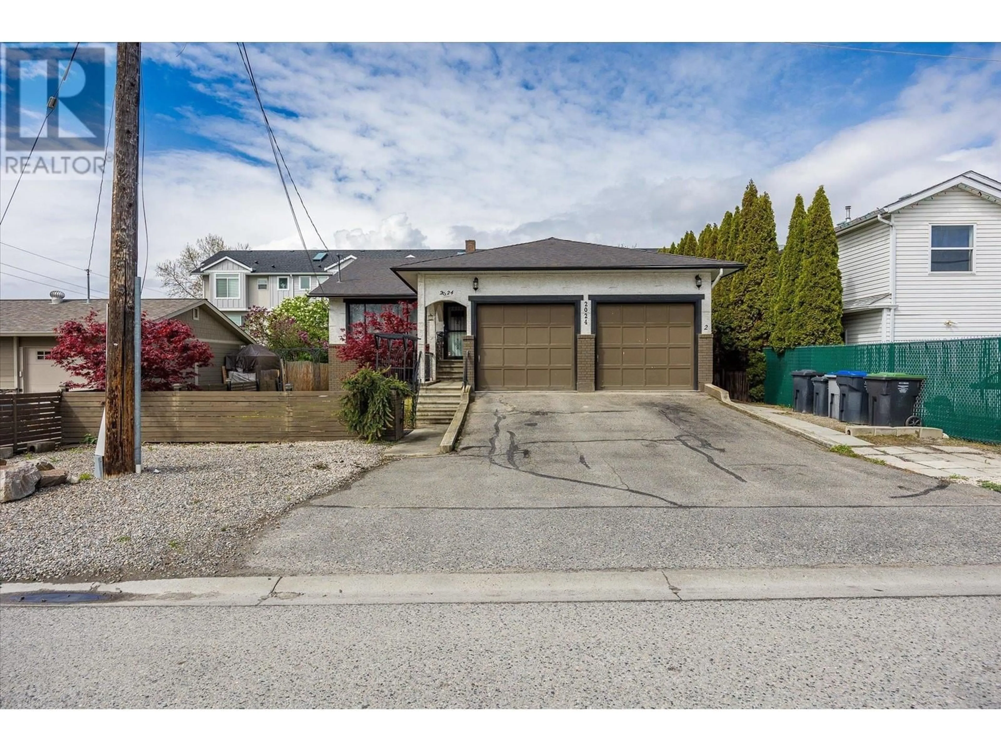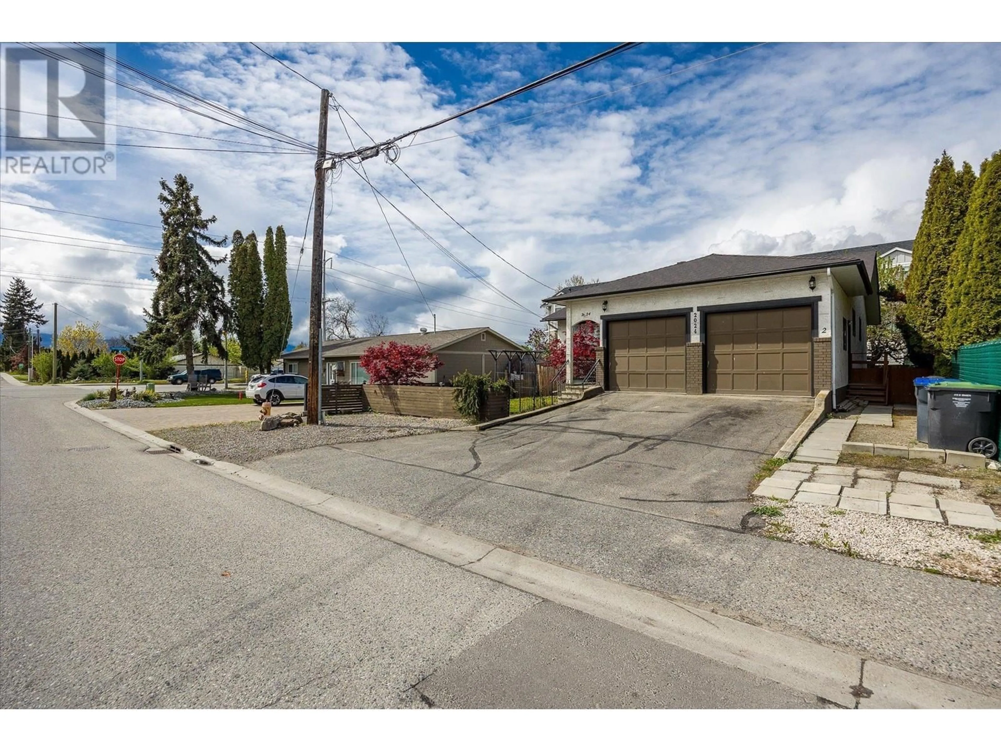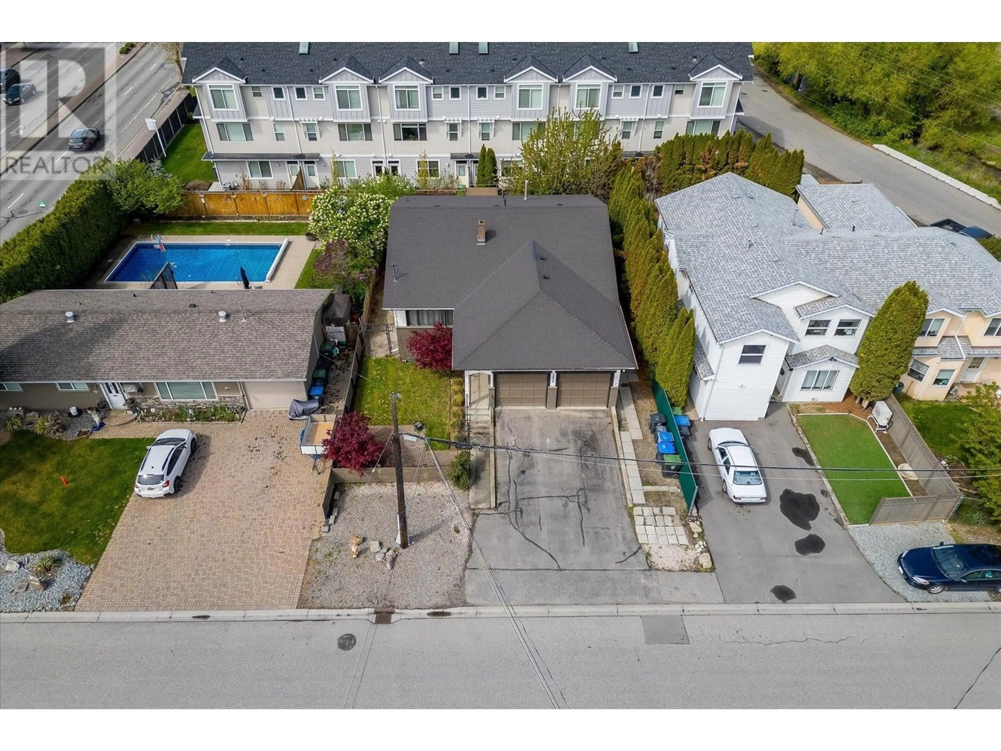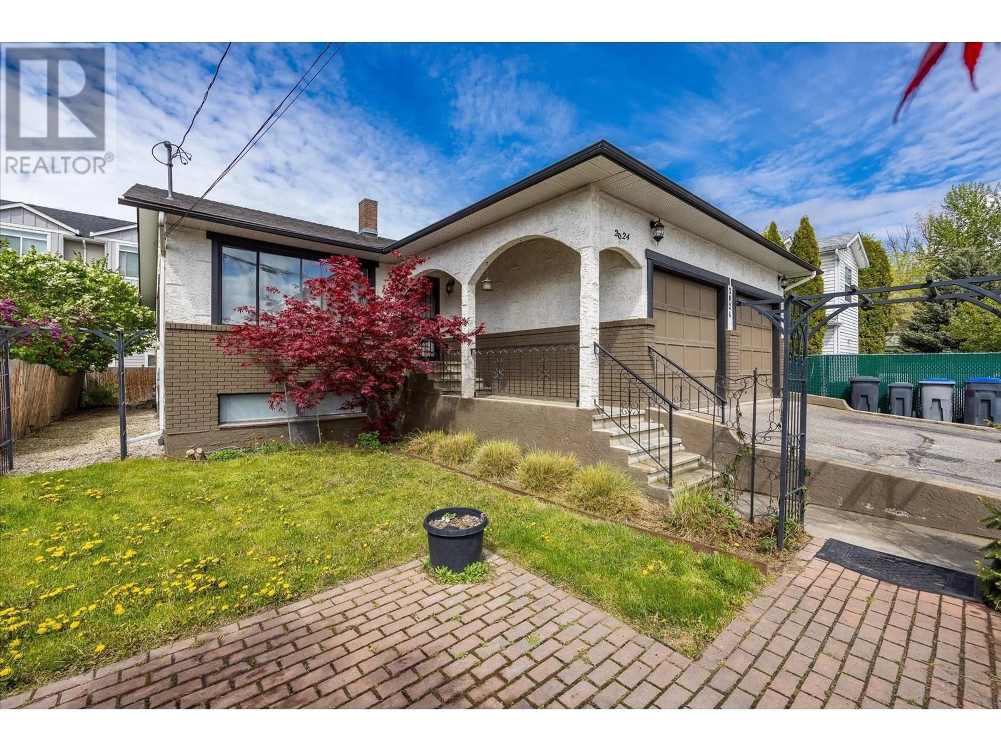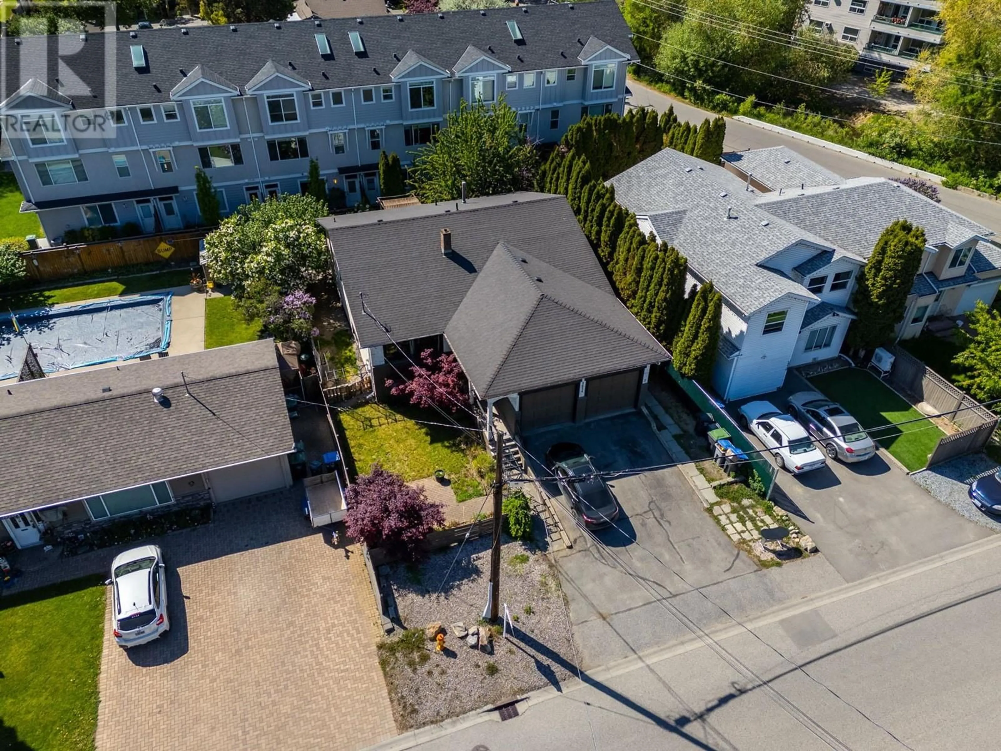2024 WILKINSON STREET, Kelowna, British Columbia V1Y3Z8
Contact us about this property
Highlights
Estimated valueThis is the price Wahi expects this property to sell for.
The calculation is powered by our Instant Home Value Estimate, which uses current market and property price trends to estimate your home’s value with a 90% accuracy rate.Not available
Price/Sqft$364/sqft
Monthly cost
Open Calculator
Description
This home is beautifully situated in one of Kelowna's central locations on Wilkinson Street. This vibrant setting places you within minutes of some of Kelowna's top-rated schools, as well as an endless array of shops, restaurants, parks, and golf courses.There is also an exciting opportunity to purchase this redevelopment property, which includes an existing home currently generating solid rental income within the Capri Center Redevelopment Corridor. The main level features 3 bedrooms and 2 bathrooms, while the basement suite offers 2 bedrooms and 2 bathrooms with a separate entrance. This property falls under Urban Centre (UC2) Zoning, allowing for the development of 4-6 story apartments and townhome/apartment combinations. Its location boasts close proximity to all major amenities, including grocery stores, downtown Kelowna, and convenient access to Highway 97. (id:39198)
Property Details
Interior
Features
Second level Floor
3pc Ensuite bath
5'0'' x 7'2''Primary Bedroom
12'4'' x 14'7''Foyer
6'0'' x 7'4''Family room
10'11'' x 11'7''Exterior
Parking
Garage spaces -
Garage type -
Total parking spaces 2
Property History
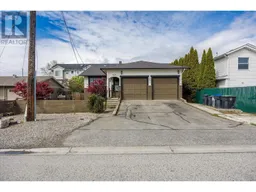 61
61
