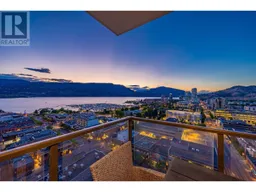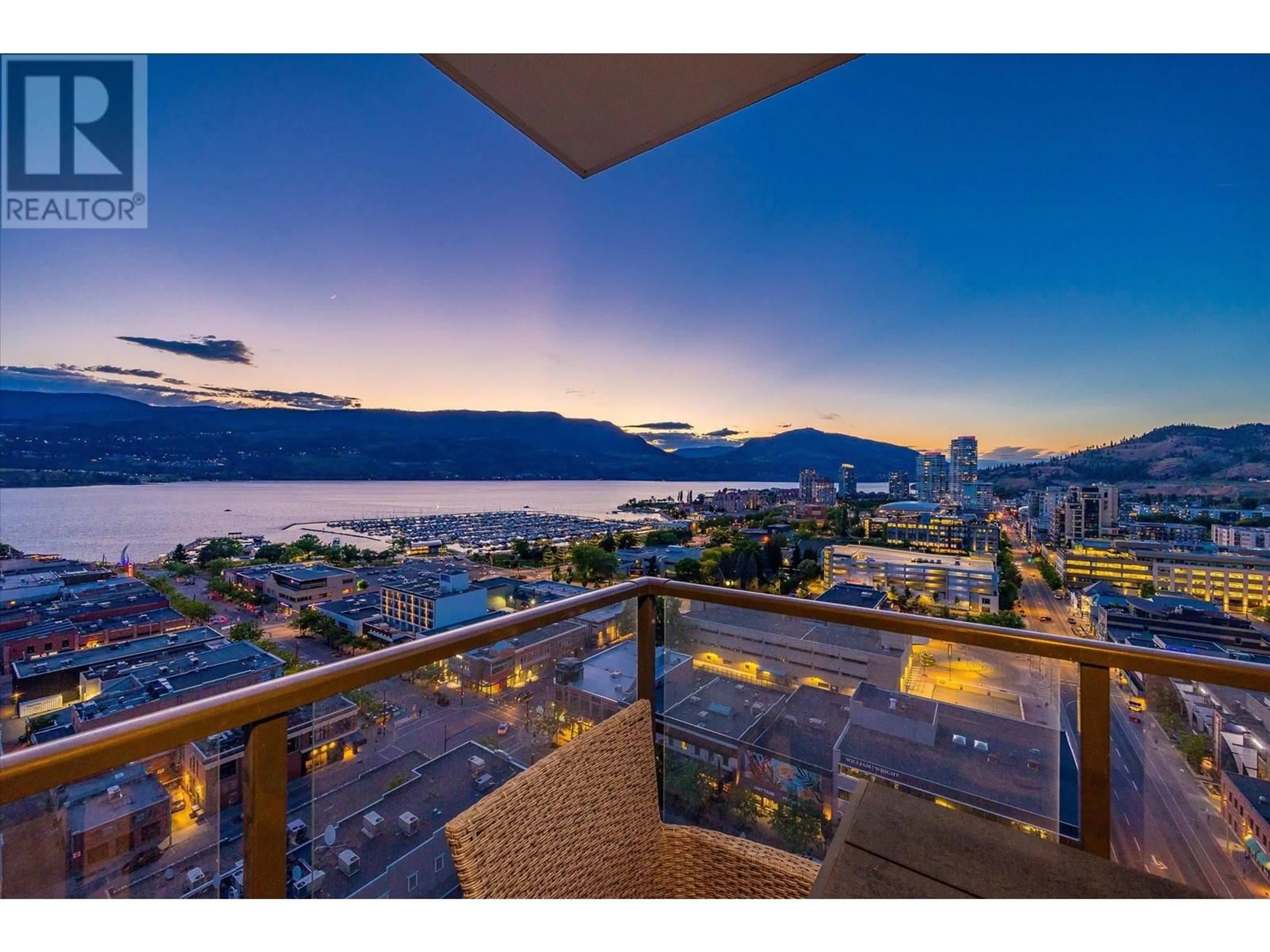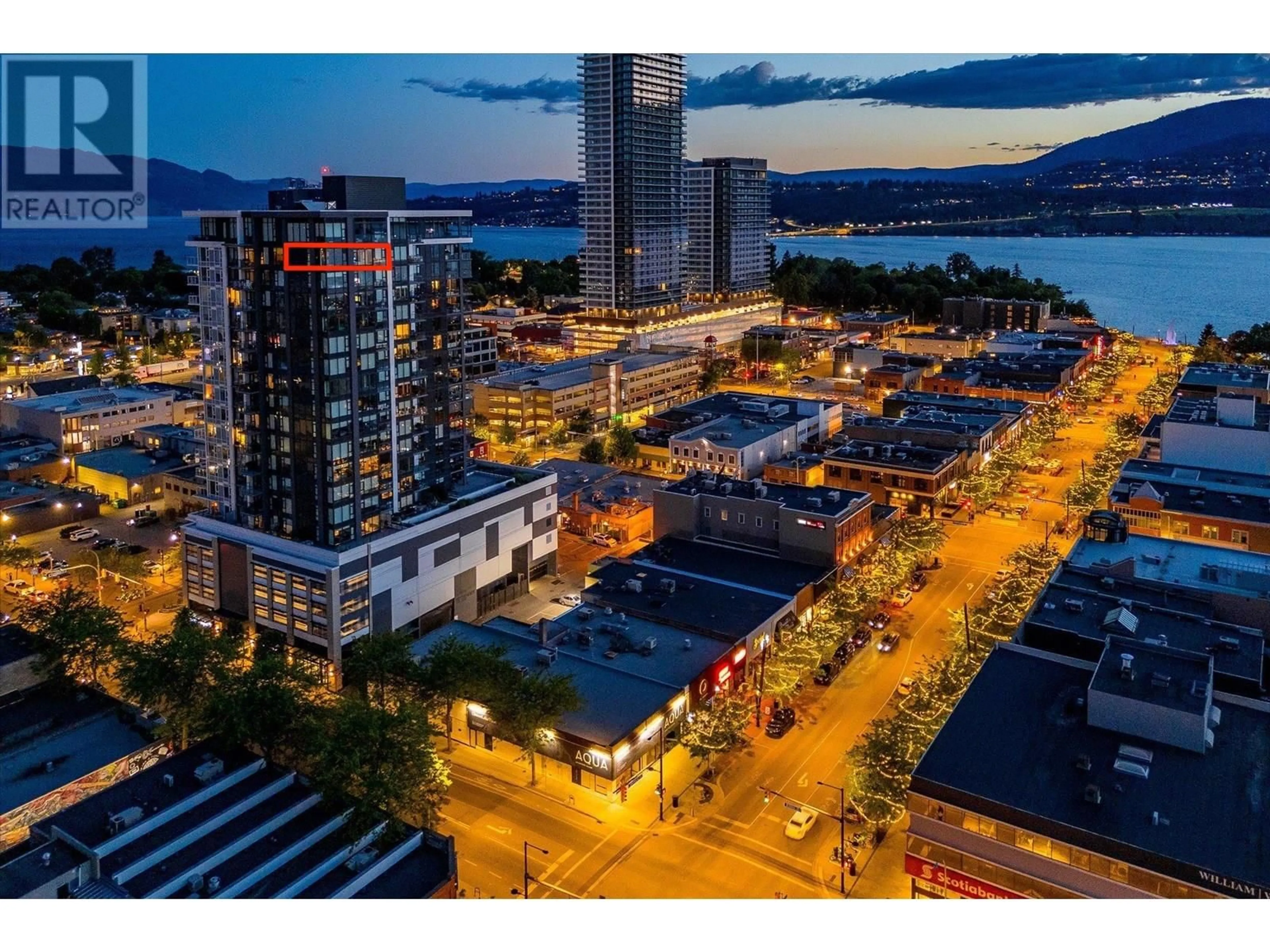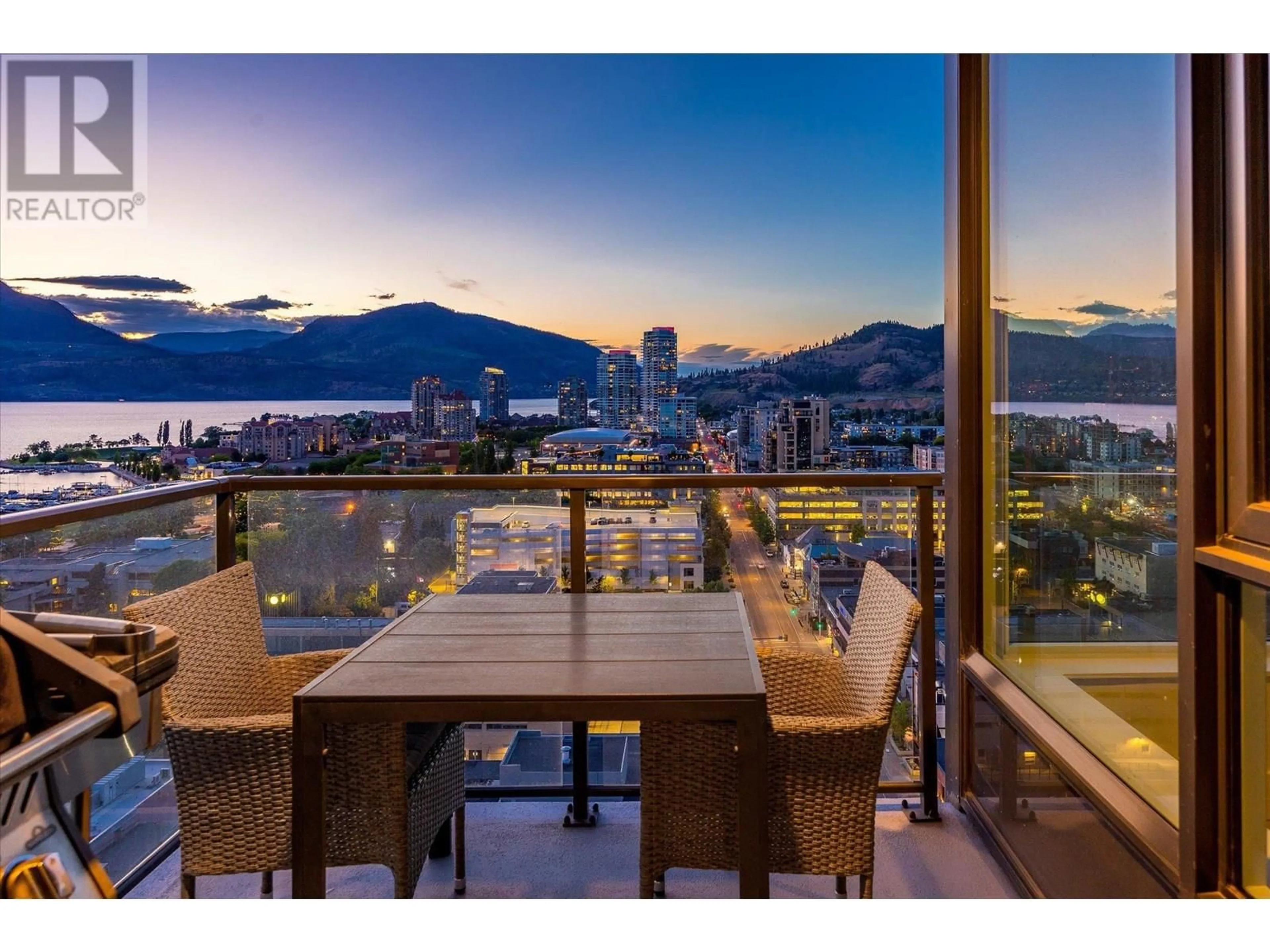2002 - 1588 ELLIS STREET, Kelowna, British Columbia V1Y0H1
Contact us about this property
Highlights
Estimated valueThis is the price Wahi expects this property to sell for.
The calculation is powered by our Instant Home Value Estimate, which uses current market and property price trends to estimate your home’s value with a 90% accuracy rate.Not available
Price/Sqft$834/sqft
Monthly cost
Open Calculator
Description
SUB-PENTHOUSE CORNER UNIT WITH 2 SECURE PARKING STALLS! This unit in ELLA blends modern design with sweeping lake views and the ultimate downtown lifestyle that's stylish, elevated, and perfectly located. This bright, corner-unit condo soars above the city, offering panoramic vistas of the lake, marina, and mountains that stretch out from nearly every window. Inside, clean lines, massive windows, and thoughtful upgrades elevate the space. The sleek kitchen features a gas range, wall oven, built-in wine fridge, waterfall countertops, and tons of storage— perfect for hosting or keeping things effortlessly organized. The open-concept layout flows into the living area, designated dining space, and out to a covered patio built for all-season enjoyment, complete with a gas BBQ hookup, ceiling-mounted heater, and jaw-dropping views. Wake up to the lake in the serene primary suite, complete with a walk-in closet outfitted with built-ins and a stylish ensuite featuring a dual vanity and bidet. Enjoy the added convenience of 2 parking spots *rare*, and a storage locker. Designed for urban living without compromise, ELLA offers thoughtful amenities like a pet wash, EV charging, and a bike wash/repair station—with no size or height restrictions on pets. Step outside and find yourself in the heart of it all: beaches, parks, hikes, cafes, restaurants, and shops are just steps away. Step into downtown living done right —book your showing and experience Kelowna from the top. (id:39198)
Property Details
Interior
Features
Main level Floor
Storage
6' x 8'Primary Bedroom
11'6'' x 15'1''Living room
12' x 11'3''Kitchen
11'8'' x 12'8''Exterior
Parking
Garage spaces -
Garage type -
Total parking spaces 2
Condo Details
Inclusions
Property History
 54
54




