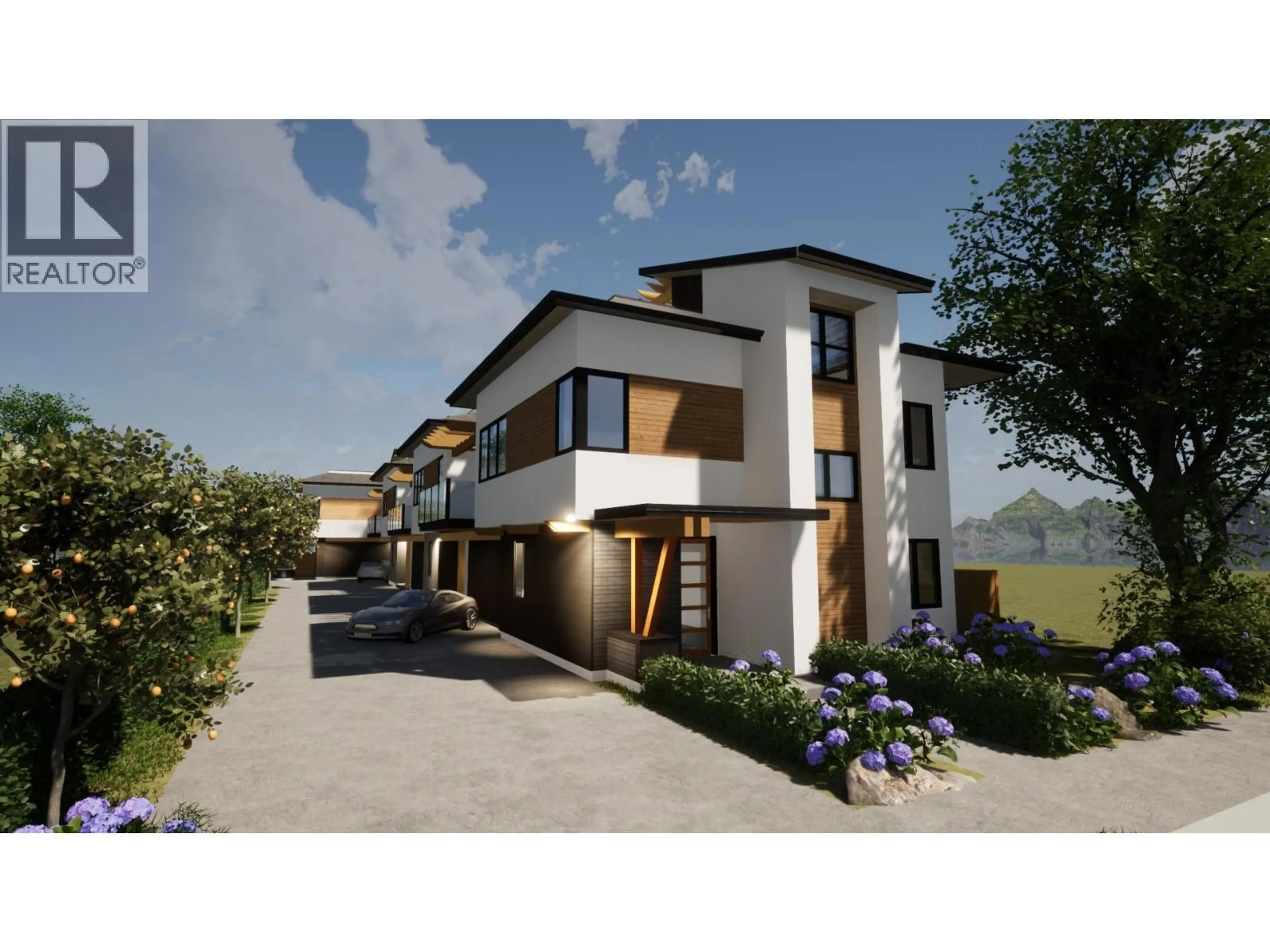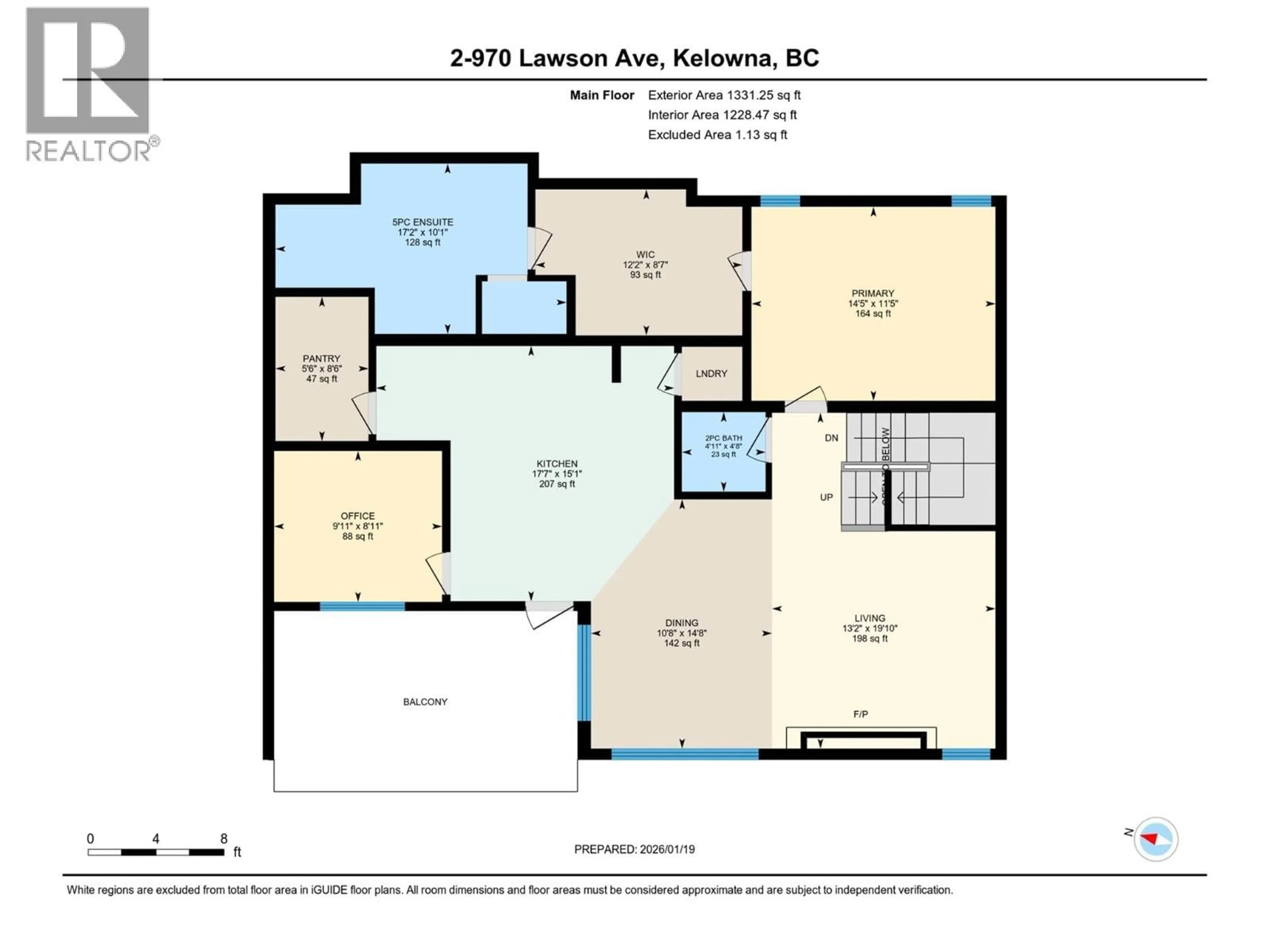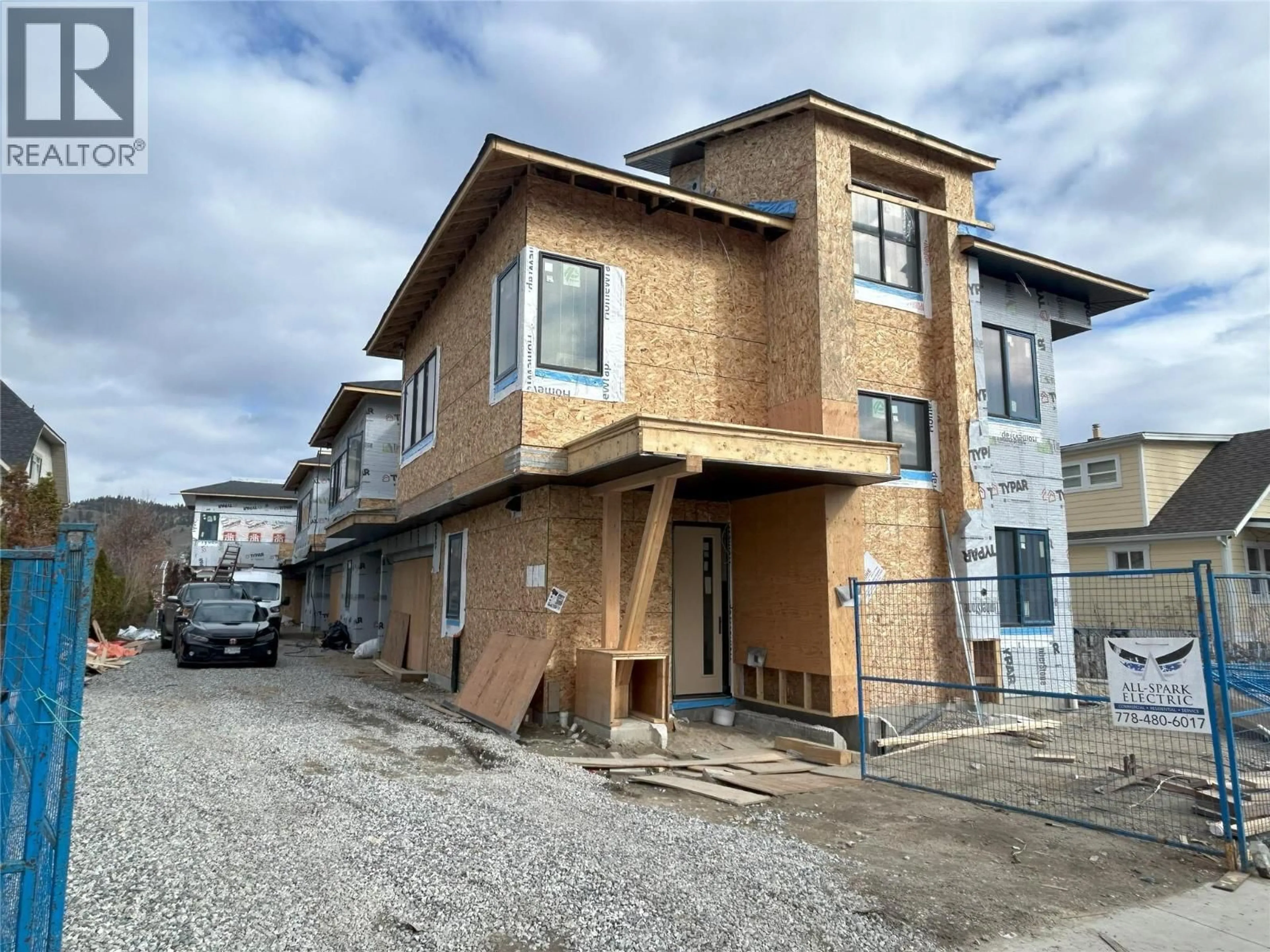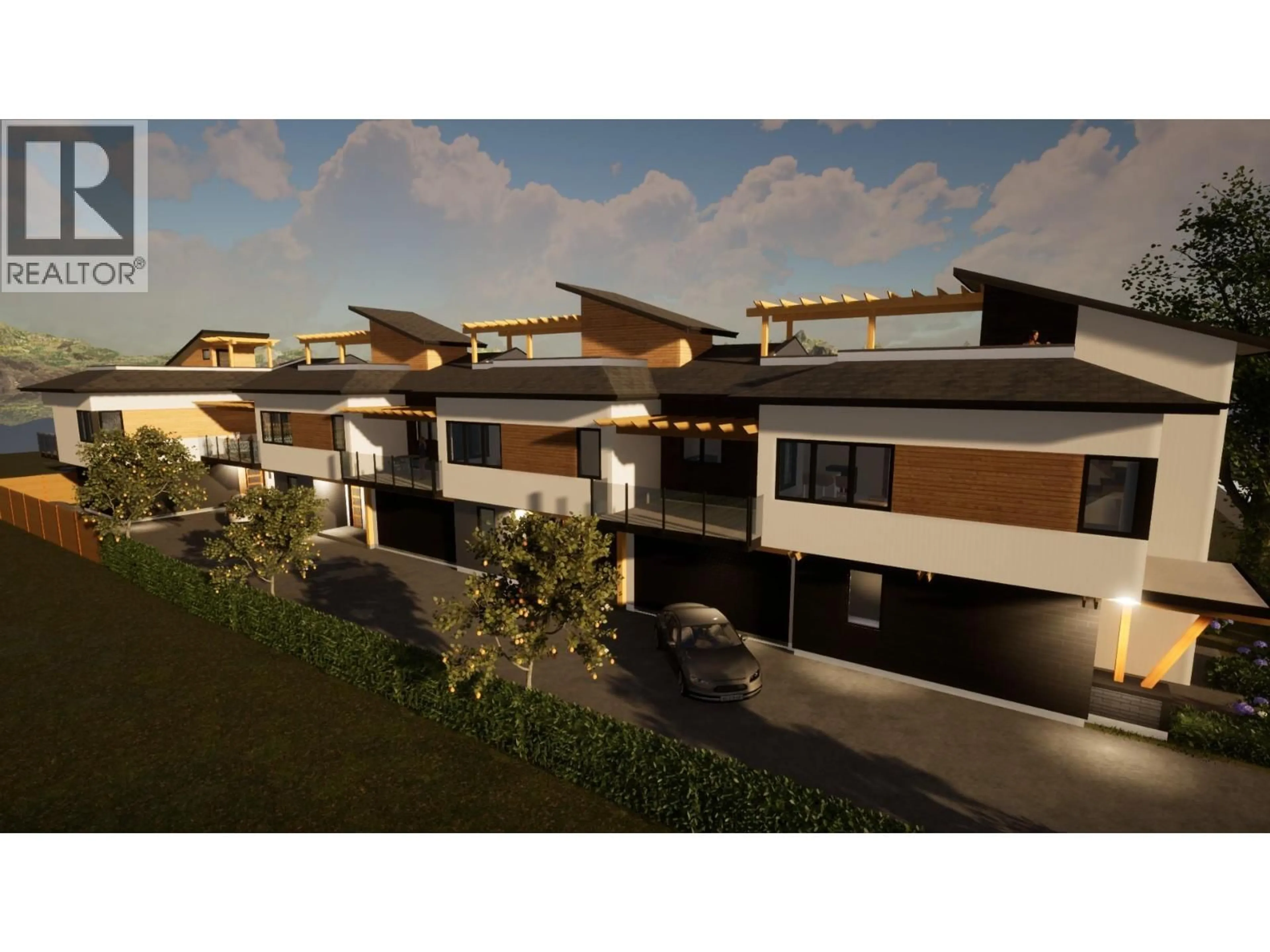2 - 970 LAWSON AVENUE, Kelowna, British Columbia V1Y6T1
Contact us about this property
Highlights
Estimated valueThis is the price Wahi expects this property to sell for.
The calculation is powered by our Instant Home Value Estimate, which uses current market and property price trends to estimate your home’s value with a 90% accuracy rate.Not available
Price/Sqft$551/sqft
Monthly cost
Open Calculator
Description
Proudly Presented by Wescan Homes! This brand-new, innovative townhouse in the heart of down-town offers a unique layout featuring a one-bedroom legal rental suite and a double car garage — a rare opportunity you won’t want to miss! The main level boasts a spacious one-bedroom, full bath, closet, and laundry, plus a self-contained 1-bedroom legal suite with a separate entrance — ideal for rental income or extended family. On the second floor, you'll find an open-concept great room, dining area, and a chef’s kitchen with custom cabinets, quartz countertops, and a walk-in pantry. This level also includes a powder room, an additional bedroom/office, and a luxurious primary suite featuring a 5-piece ensuite with a free-standing soaker tub, custom shower, separate water closet, and a spacious walk-in closet. Step out onto the decent-sized deck, perfect for entertaining. The third floor is your personal retreat, showcasing a huge rooftop deck prepped for a hot tub and a BBQ—an entertainer’s dream! Other standout features include a gas range, a walk-in-pantry with a built-in microwave and room for all your small applainces, French door fridge with bottom freezer, BBQ hookup on the deck, heat pump, electric car charger, roughed in for security cameras, and pre-wiring for a security system. Don’t miss out on this one-of-a-kind home! Contact the listing agent for further details. (Photos are for visual representation; actual finishes and layout may vary.) (id:39198)
Property Details
Interior
Features
Second level Floor
Dining room
16' x 11'Living room
20' x 13'6''5pc Ensuite bath
11' x 16'Other
10' x 6'9''Exterior
Parking
Garage spaces -
Garage type -
Total parking spaces 2
Condo Details
Inclusions
Property History
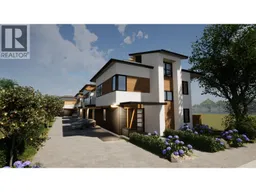 52
52
