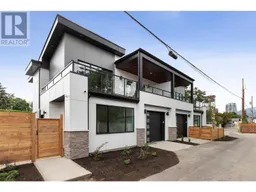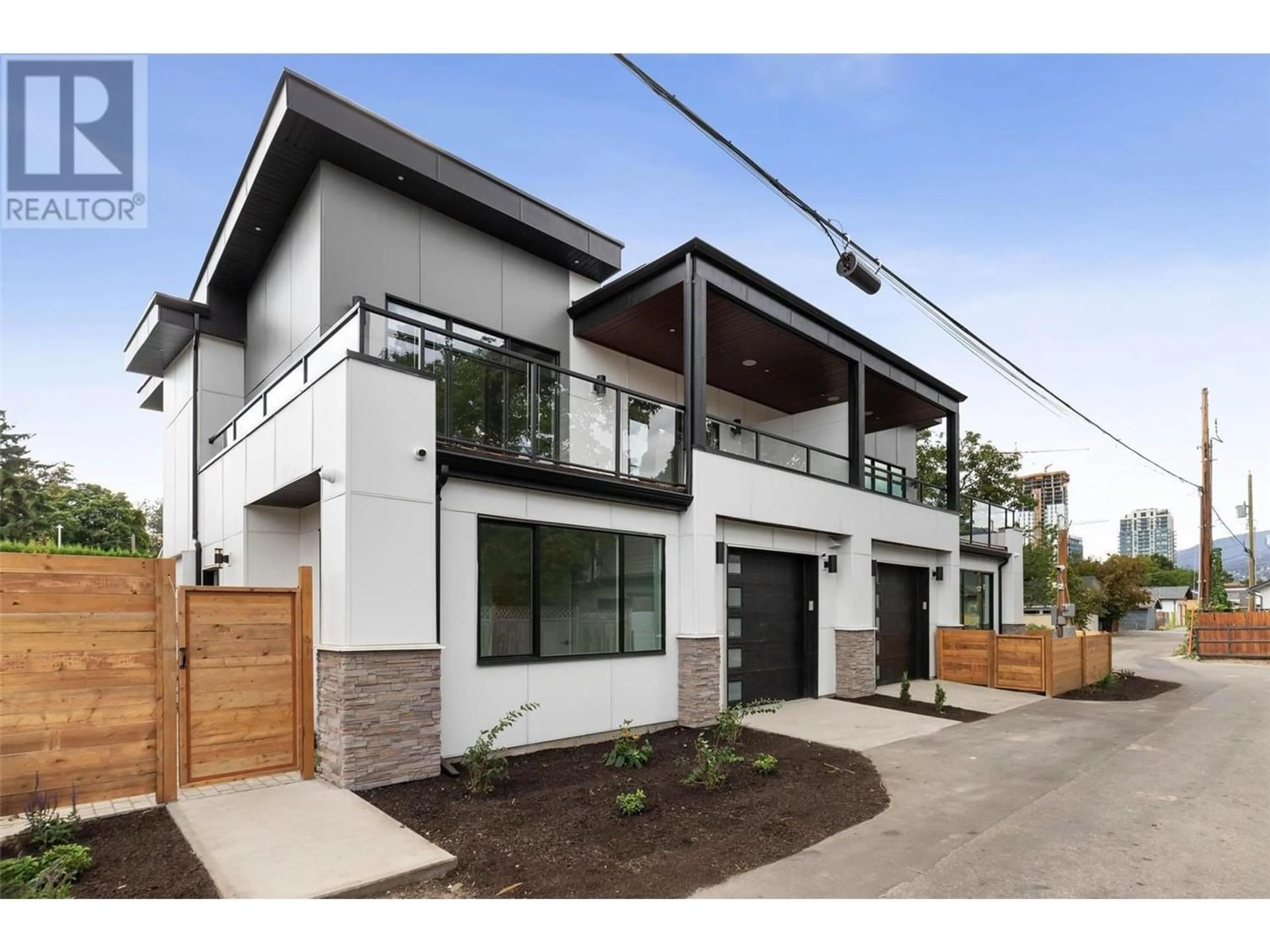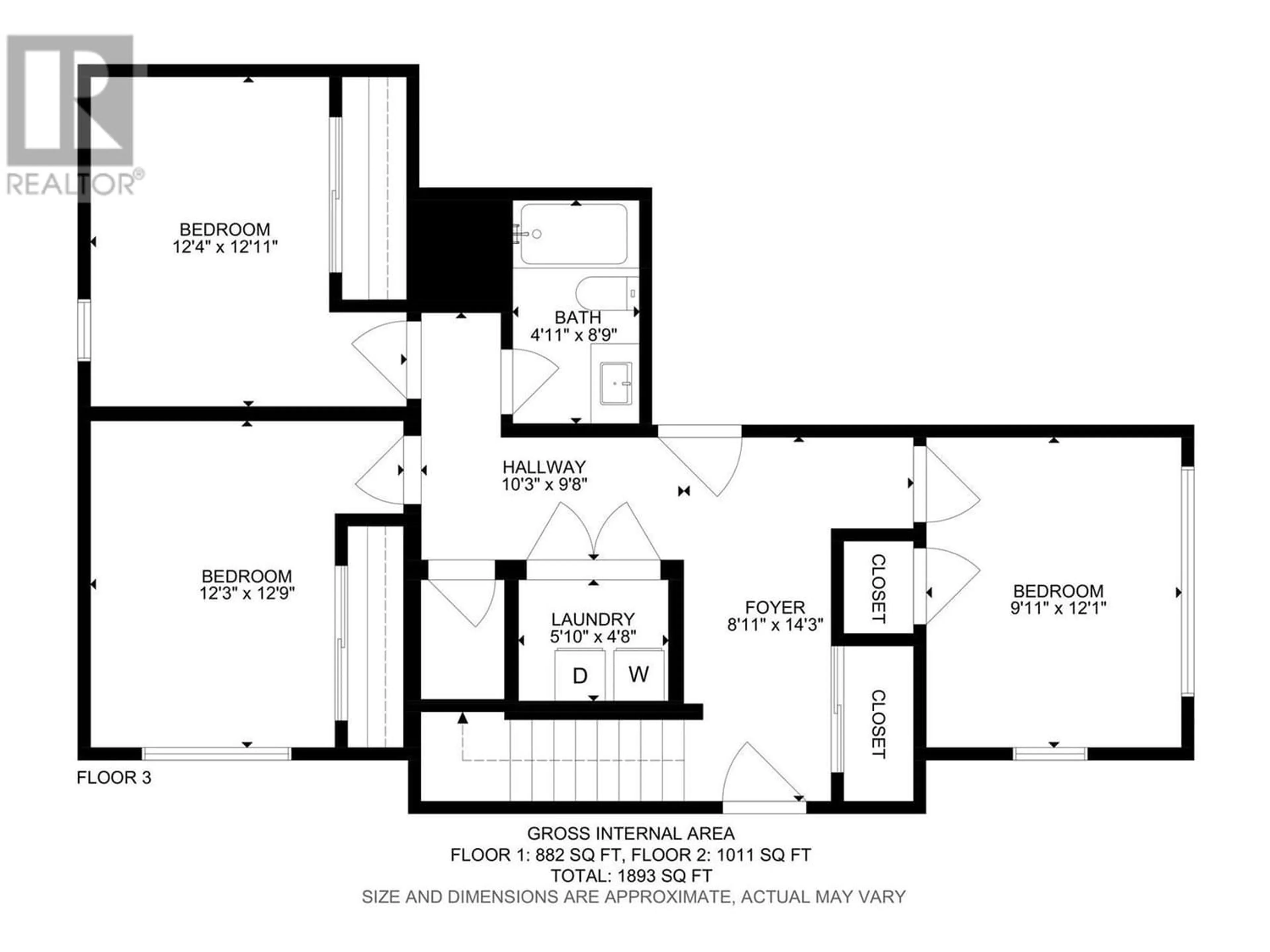1452 Ethel Street Unit# 2, Kelowna, British Columbia V1Y2X7
Contact us about this property
Highlights
Estimated ValueThis is the price Wahi expects this property to sell for.
The calculation is powered by our Instant Home Value Estimate, which uses current market and property price trends to estimate your home’s value with a 90% accuracy rate.Not available
Price/Sqft$556/sqft
Days On Market12 days
Est. Mortgage$4,290/mth
Tax Amount ()-
Description
NO STRATA FEES!! MOVE IN READY. This well-designed 1800 sqft, 4-bedroom, 3-bathroom home offers it all. Enter in to find 3 spacious bedrooms, a full bathroom, storage, & laundry. The main living area, located upstairs, offers incredible open-concept living with tons of natural light. The generous-sized patio, equipped with sound and natural gas, extends your entertainment space while the primary bedroom, w/ walk-through closet & luxurious ensuite bath, ensures your comfort. The top level completes with a powder room, luxurious kitchen w/ a remarkable 10-foot waterfall island, and chic bar area. An array of high-end features include: Private attached garages, security cameras, 5 built in speakers, wood cabinetry, quartz counters, Fischer Paykel panel ready appliances, designer lighting & plumbing fixtures, & 9-foot ceilings. This rare floor plan and size is a must see for optimal Downtown living. POTENTIAL FOR 2ND PARKING SPOT. CALL TO FIND OUT MORE. Check out our video here: https://www.youtube.com/watch?v=9I4GHiHgQR0 (id:39198)
Property Details
Interior
Features
Main level Floor
Kitchen
23'11'' x 11'8''Bedroom
12'4'' x 12'11''Living room
22' x 14'3''Primary Bedroom
12'1'' x 10'6''Exterior
Features
Parking
Garage spaces 1
Garage type Attached Garage
Other parking spaces 0
Total parking spaces 1
Condo Details
Inclusions
Property History
 39
39



