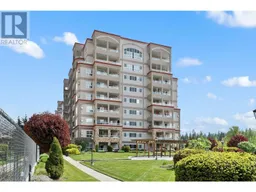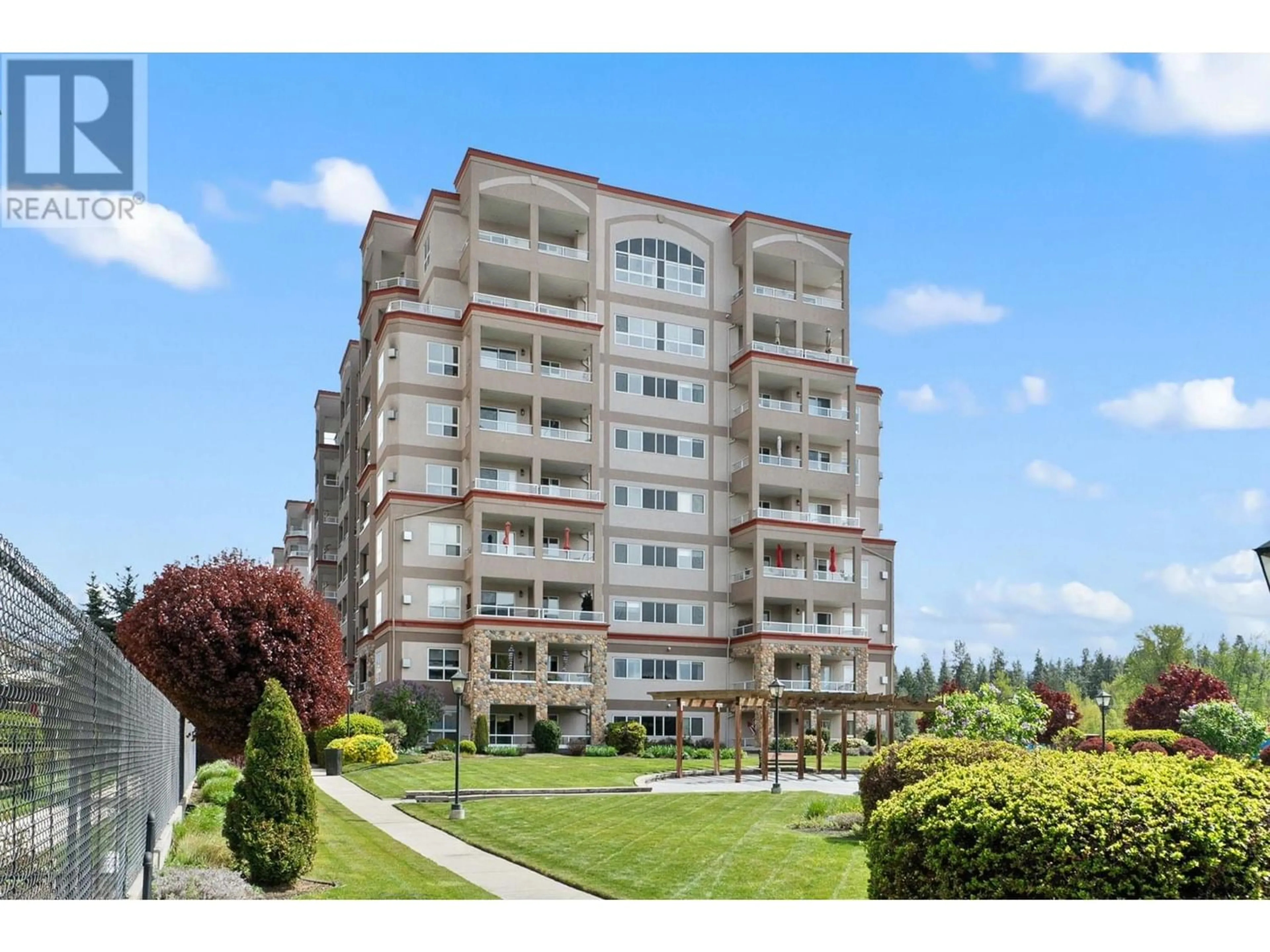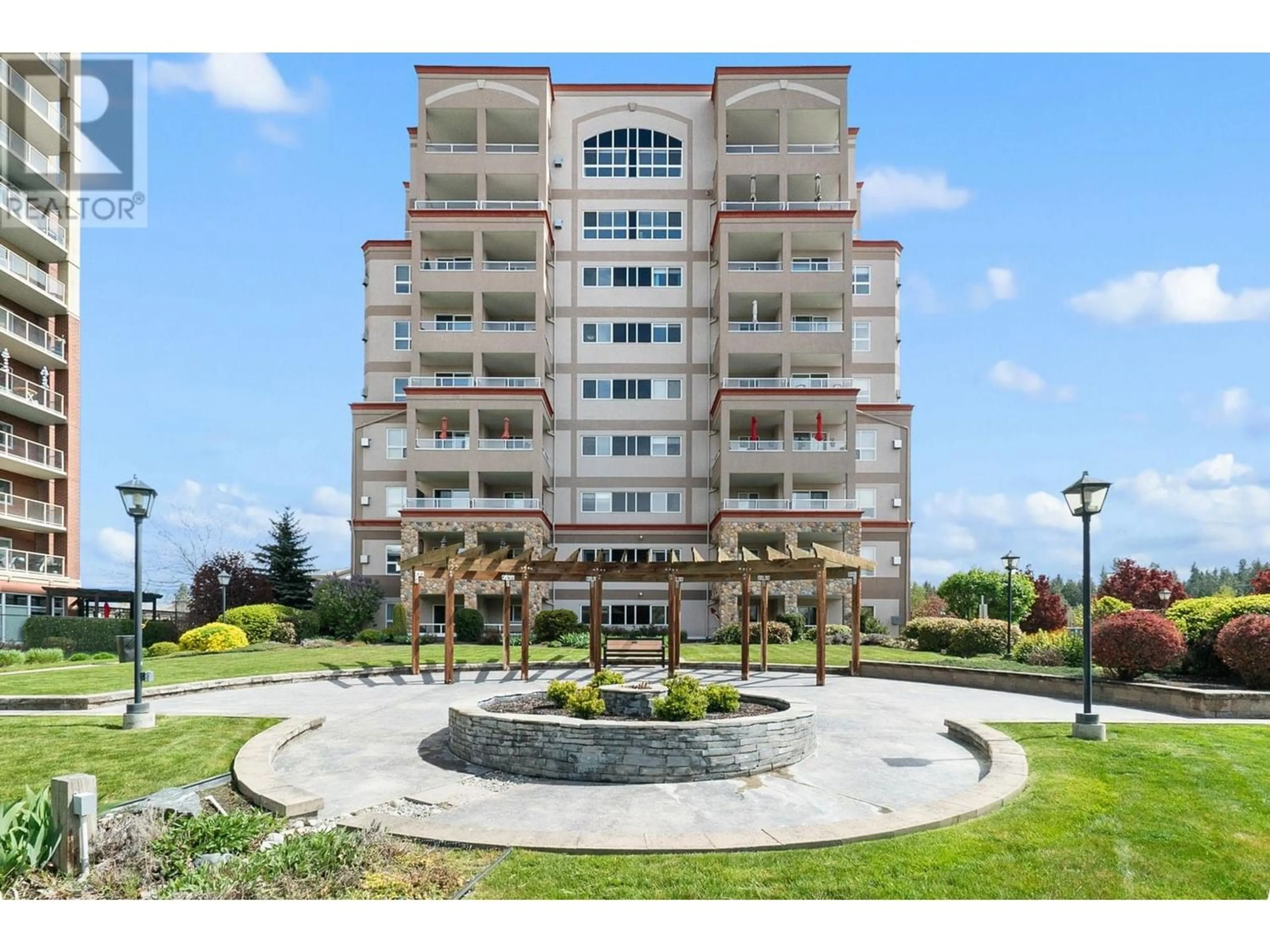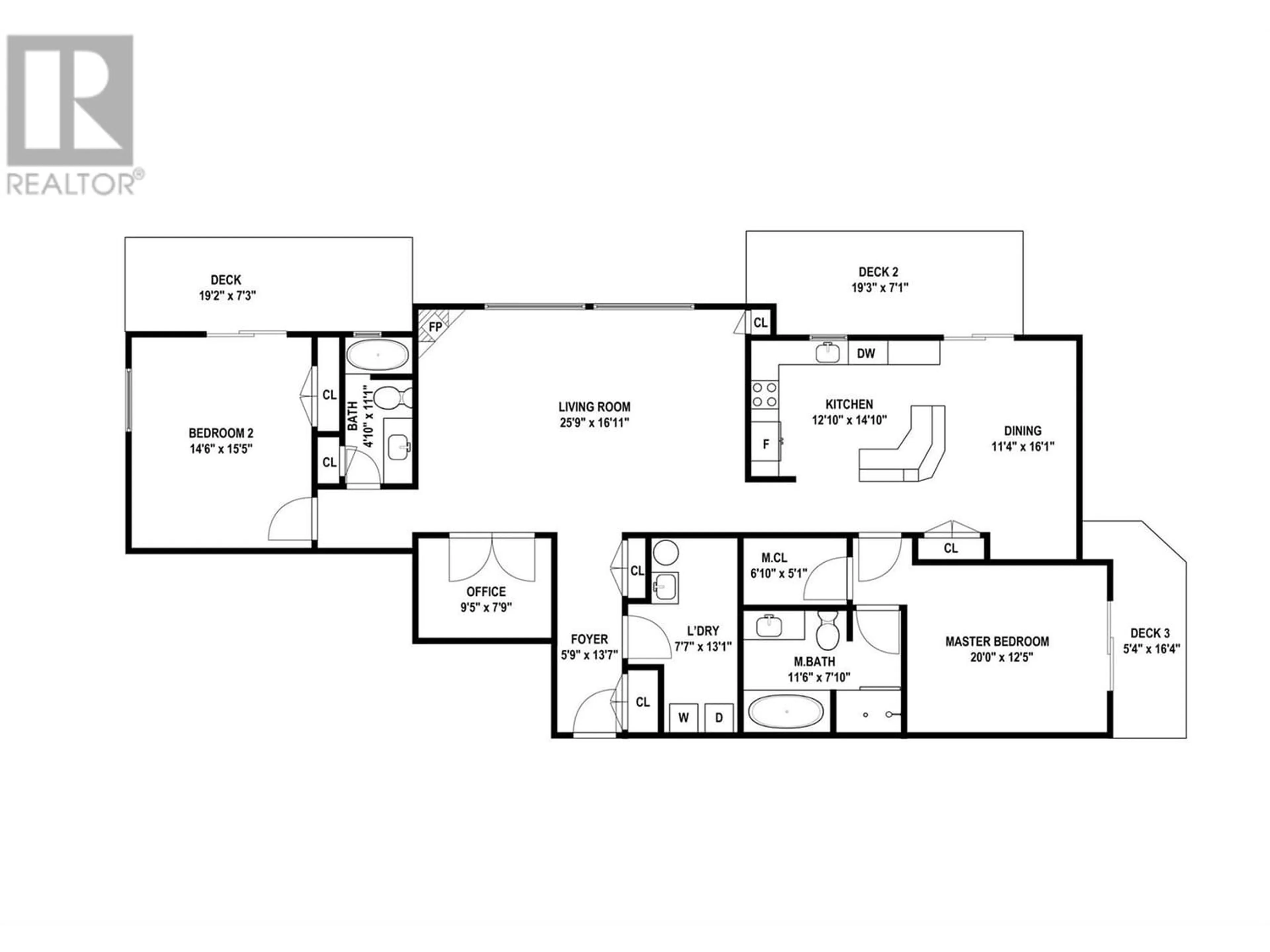1967 Underhill Street Unit# 904, Kelowna, British Columbia V1X8C9
Contact us about this property
Highlights
Estimated ValueThis is the price Wahi expects this property to sell for.
The calculation is powered by our Instant Home Value Estimate, which uses current market and property price trends to estimate your home’s value with a 90% accuracy rate.Not available
Price/Sqft$416/sqft
Days On Market32 days
Est. Mortgage$3,435/mth
Maintenance fees$579/mth
Tax Amount ()-
Description
This top floor, 1,920 square foot apartment offers an unparalleled living experience. Taking up the entire East wing of the floor, the north, east and south-facing views showcase Kelowna, Mission Greenway, and even the lake. The expansive layout includes a generously sized living room, perfect for entertaining and relaxing, seamlessly connecting to several balconies that provide an ideal setting for morning coffees or evening retreats. Two large bedrooms strategically placed at opposite ends, ensures maximum privacy. Each bedroom offers ample space, natural light, and access to private balconies. A dedicated office space provides a quiet area for work or study, while a separate laundry room adds convenience and functionality. The heart of the home is the well-appointed kitchen which opens up to the living room, making it perfect for hosting gatherings. Located just moments away from Orchard Park Shopping Centre and Mission Greenway, the apartment is ideally positioned for easy access to shopping, dining, and leisure. The convenience of walking to all amenities adds to the urban appeal of this exceptional residence. Great strata also offers pool, hot tub, putting green, gardening and many social activities for those interested. (id:39198)
Property Details
Interior
Features
Main level Floor
Full bathroom
4'10'' x 11'1''Laundry room
7'7'' x 13'1''Den
9'5'' x 7'9''Primary Bedroom
20' x 12'5''Exterior
Features
Parking
Garage spaces 2
Garage type Underground
Other parking spaces 0
Total parking spaces 2
Condo Details
Amenities
Party Room, Whirlpool, Storage - Locker
Inclusions
Property History
 43
43


