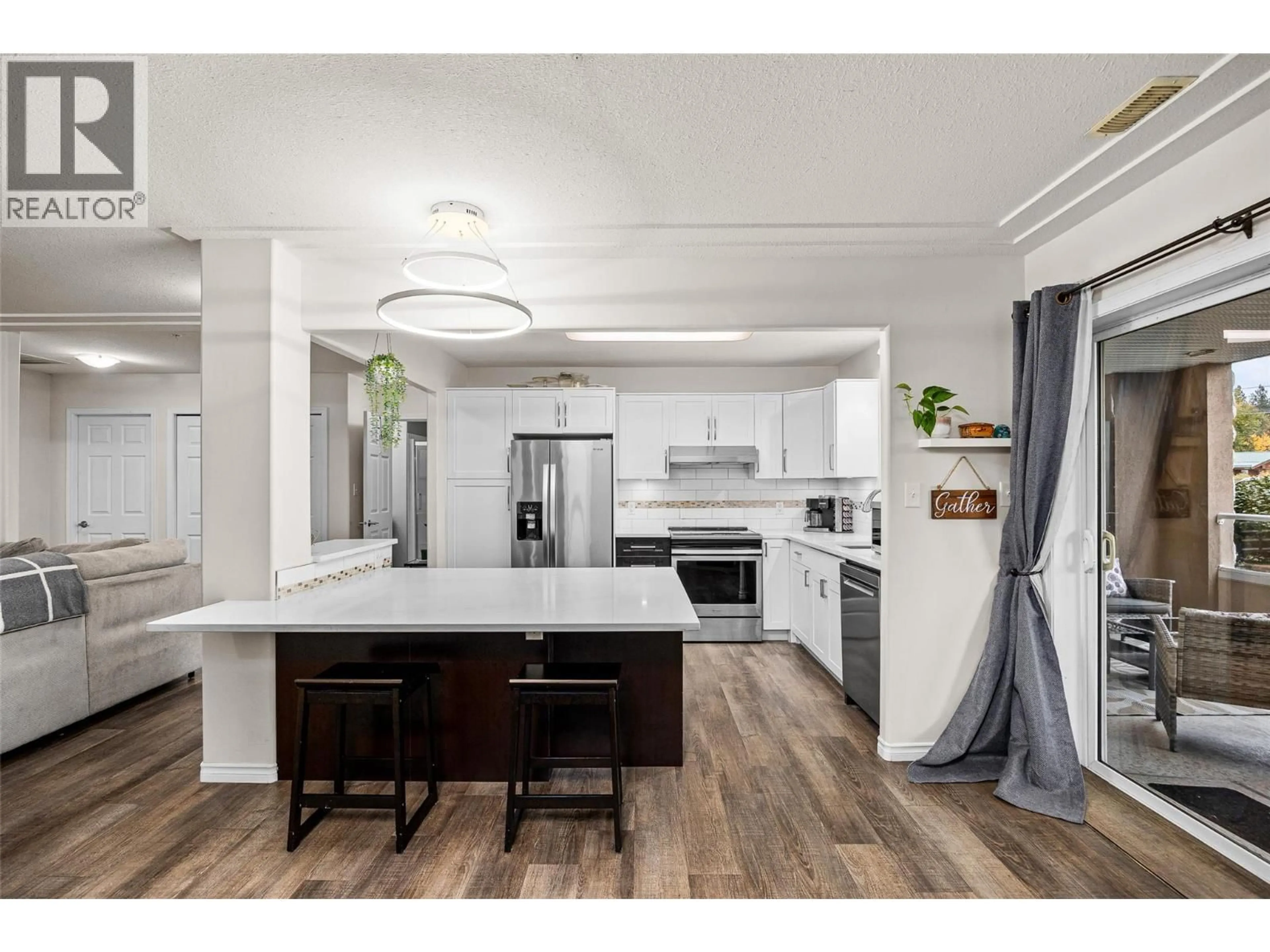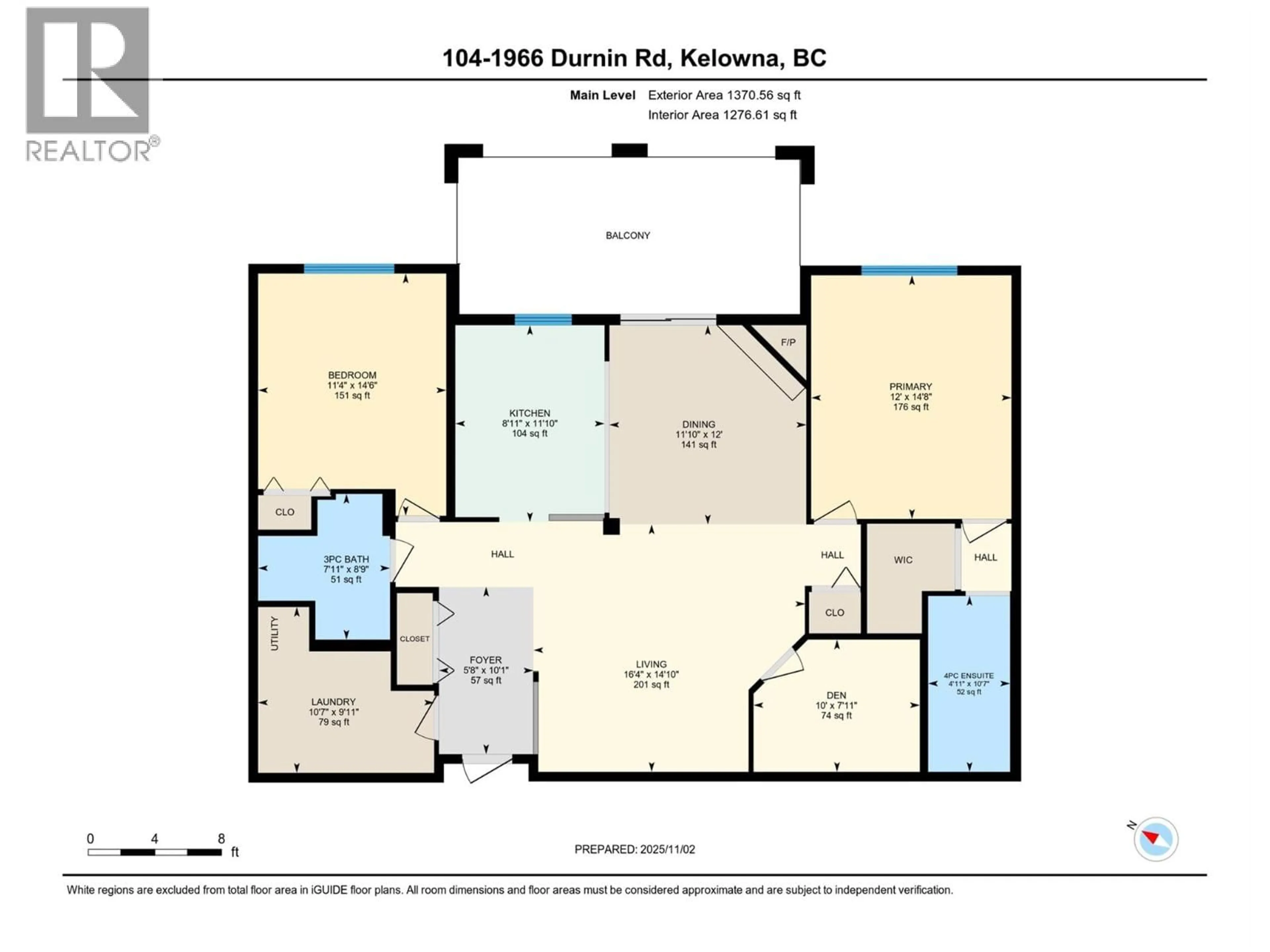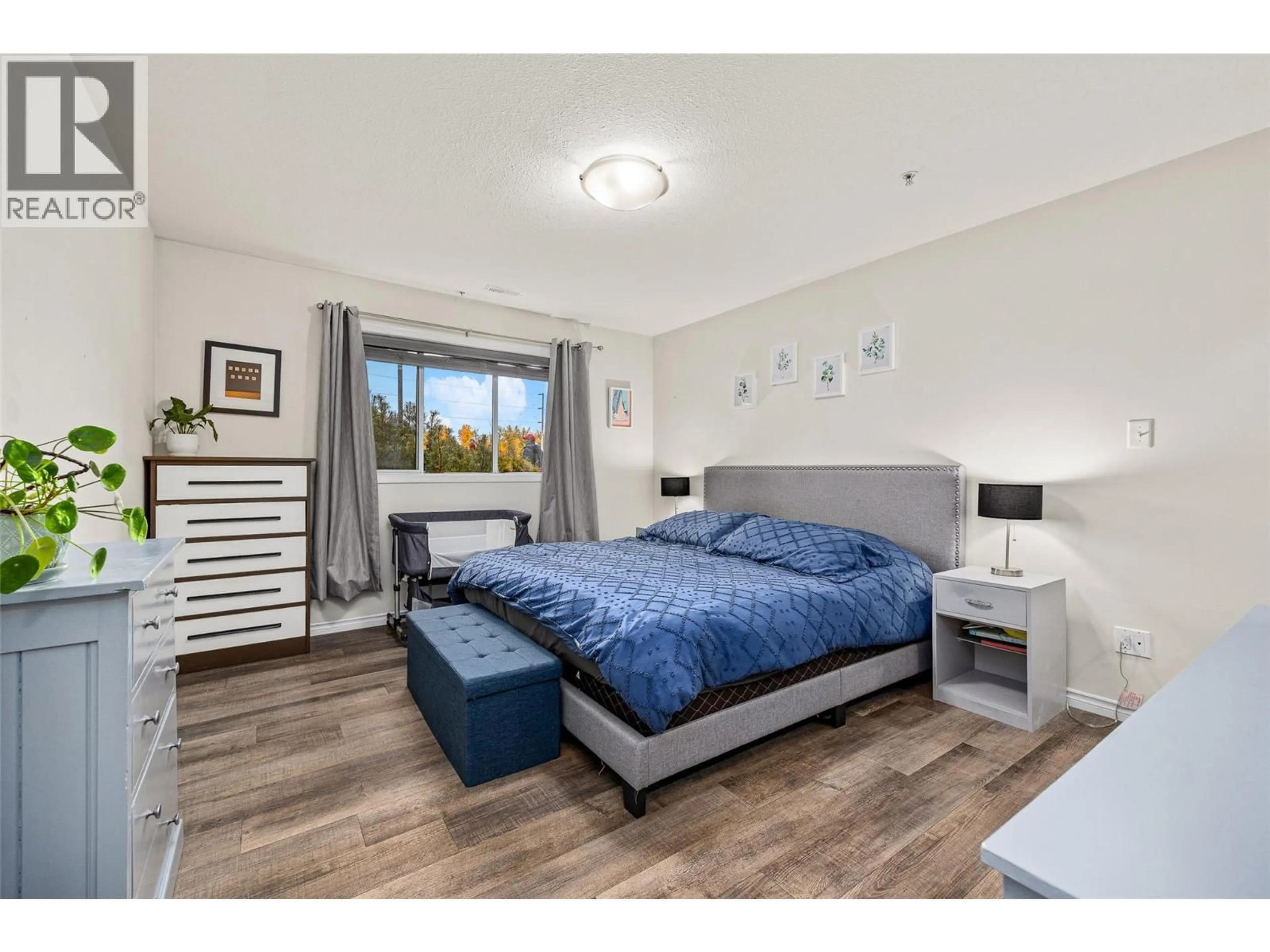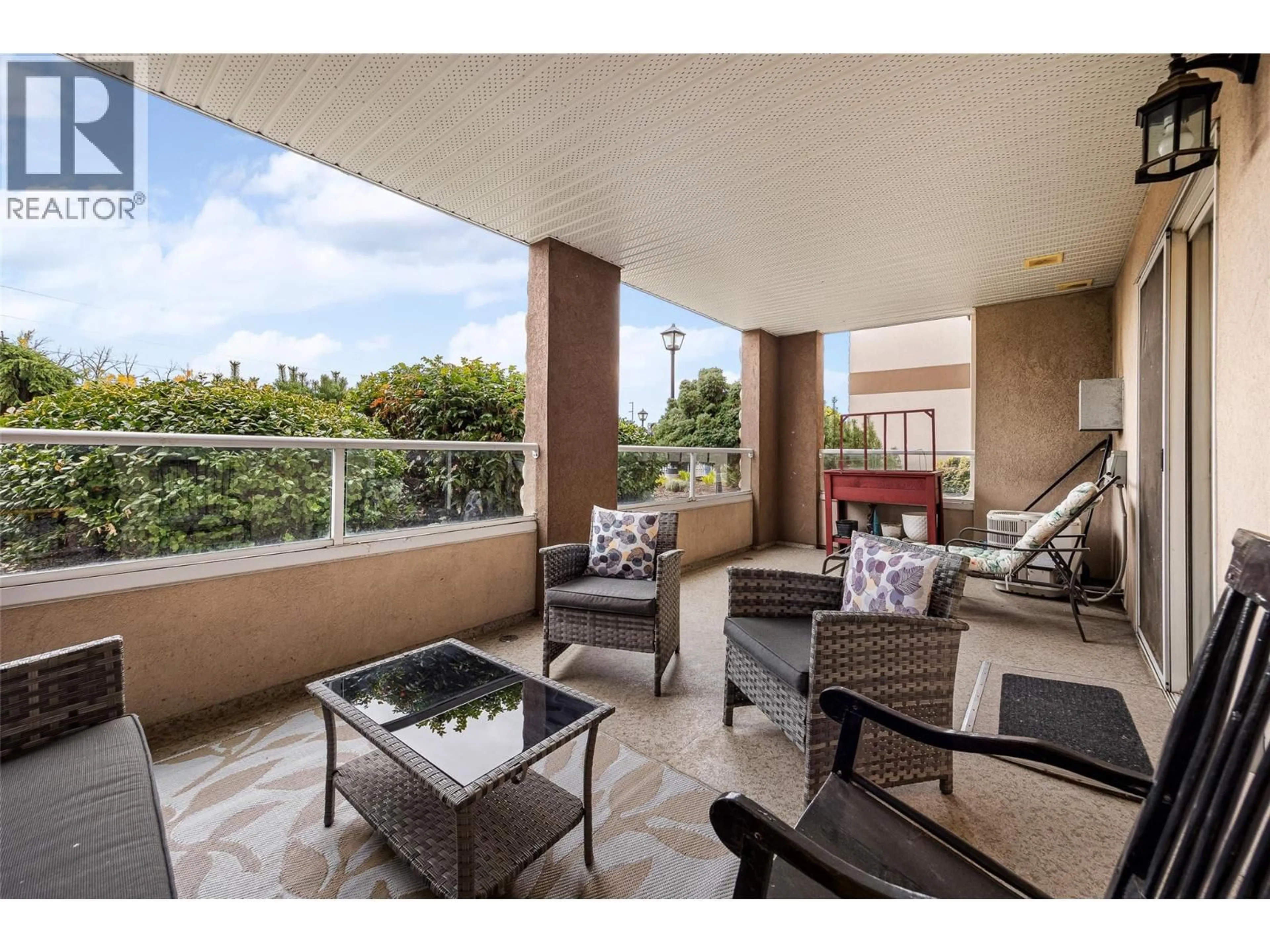104 - 1966 DURNIN ROAD, Kelowna, British Columbia V1X7Z2
Contact us about this property
Highlights
Estimated valueThis is the price Wahi expects this property to sell for.
The calculation is powered by our Instant Home Value Estimate, which uses current market and property price trends to estimate your home’s value with a 90% accuracy rate.Not available
Price/Sqft$382/sqft
Monthly cost
Open Calculator
Description
Move-in ready and designed for easy living, this spacious 2 bed + den/ 2 bath ground-floor unit at Mission Creek Towers offers comfort, style, and no shared common walls for complete privacy all in one. With 1,371 sqft of updated living space, the home features an open layout with a smart split-bedroom design for added privacy. The modern kitchen flows into the dining and living areas, while the den provides a great option for a home office or flex space. Step out to a large covered patio surrounded by greenery with direct outdoor access and no elevator needed. Enjoy secure underground parking, a storage locker, and complex amenities, including an indoor pool, hot tub, library, community gardens, and welcoming indoor and outdoor common areas. Located in the heart of Kelowna’s Springfield/Spall neighbourhood, you’re just steps from Mission Creek Park, Orchard Park Mall, and all major amenities including Costco, Superstore, restaurants, and public transit for every convenience you could need. Don't miss your chance to view this perfect unit, contact our team today to book your private showing today! (id:39198)
Property Details
Interior
Features
Main level Floor
4pc Ensuite bath
4'11'' x 10'7''Primary Bedroom
12' x 14'8''Living room
16'4'' x 14'10''Laundry room
10'7'' x 9'11''Exterior
Features
Parking
Garage spaces -
Garage type -
Total parking spaces 1
Property History
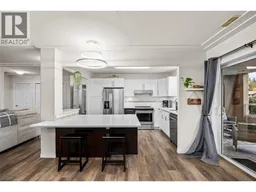 51
51
