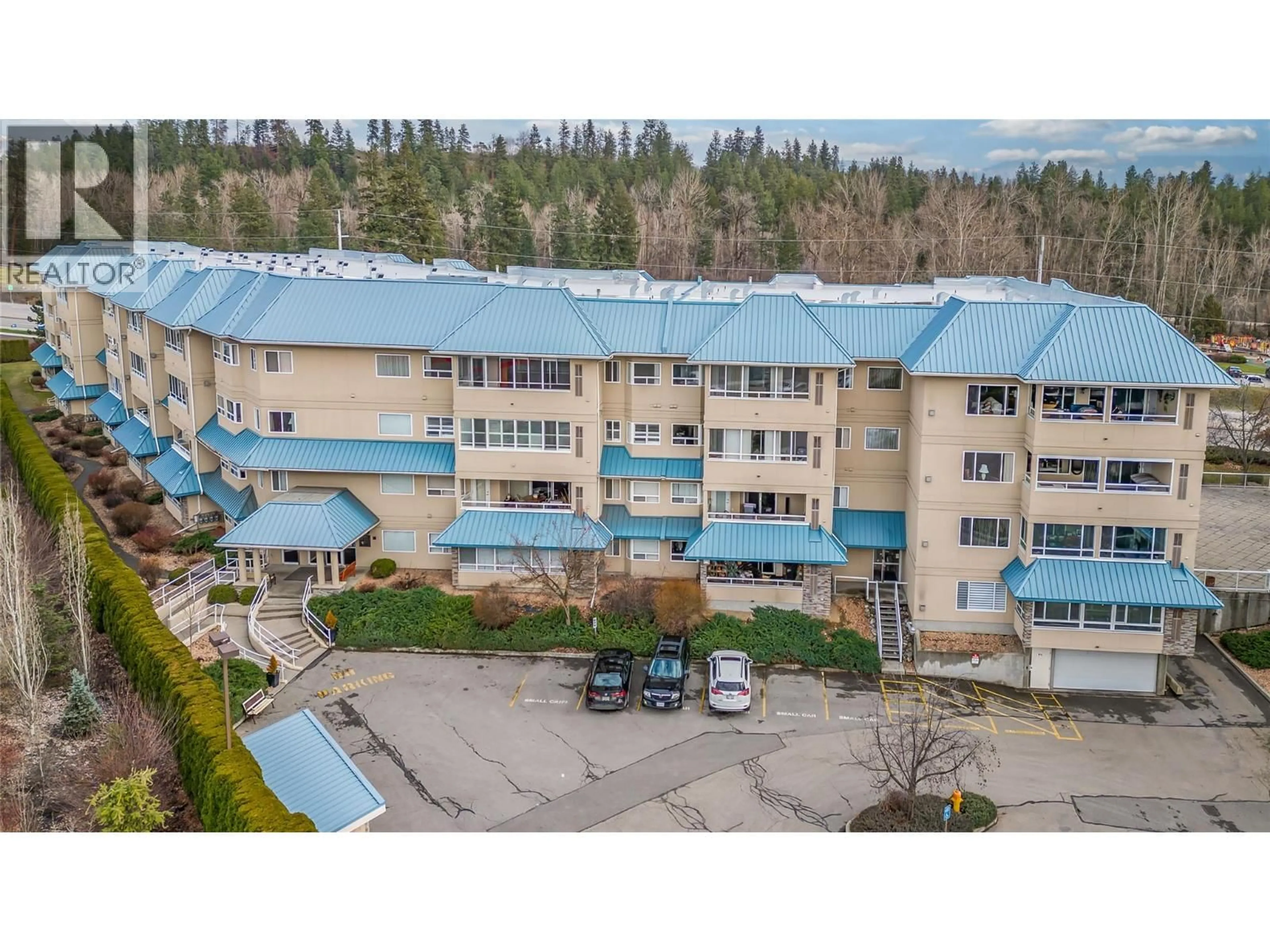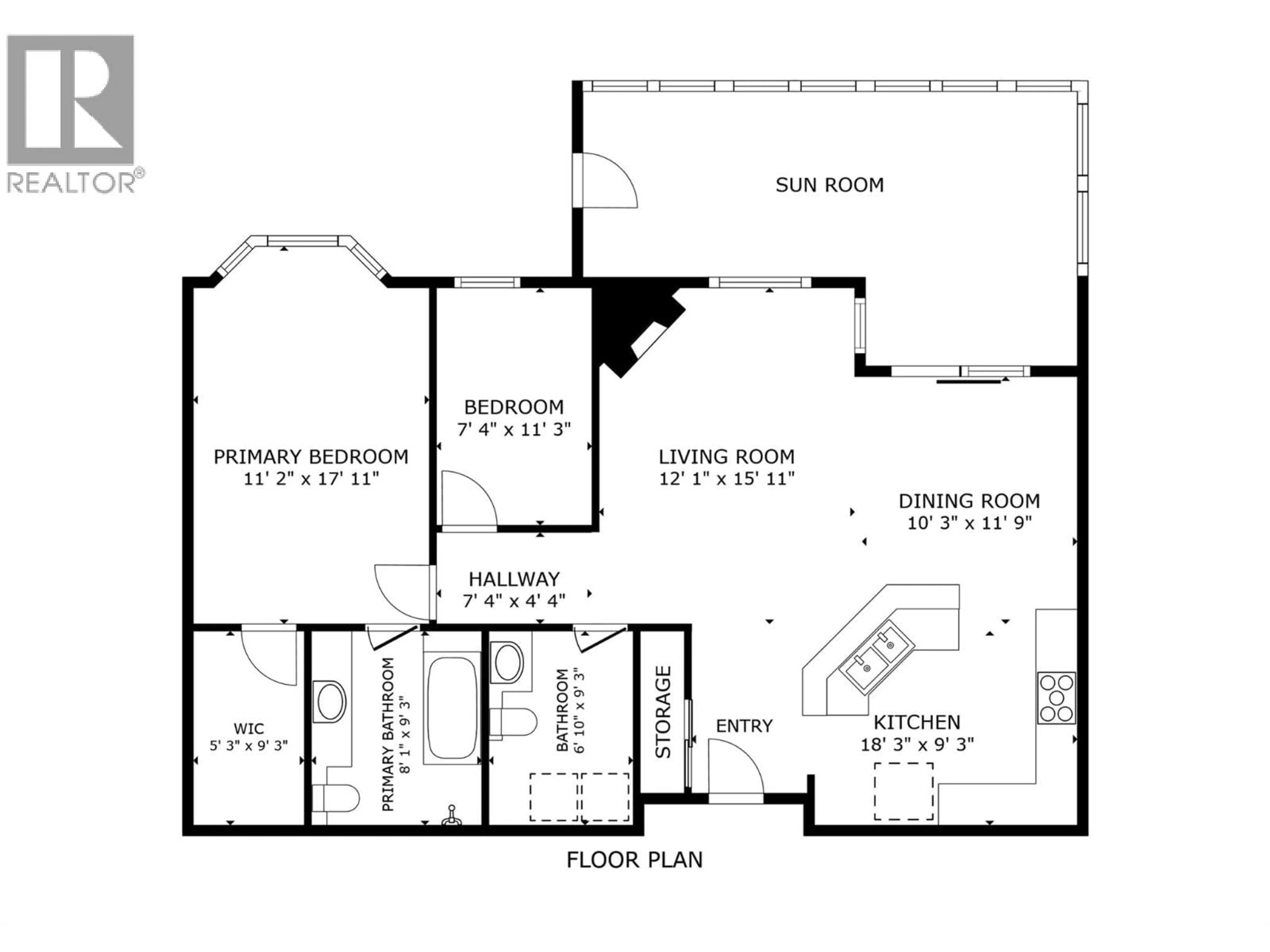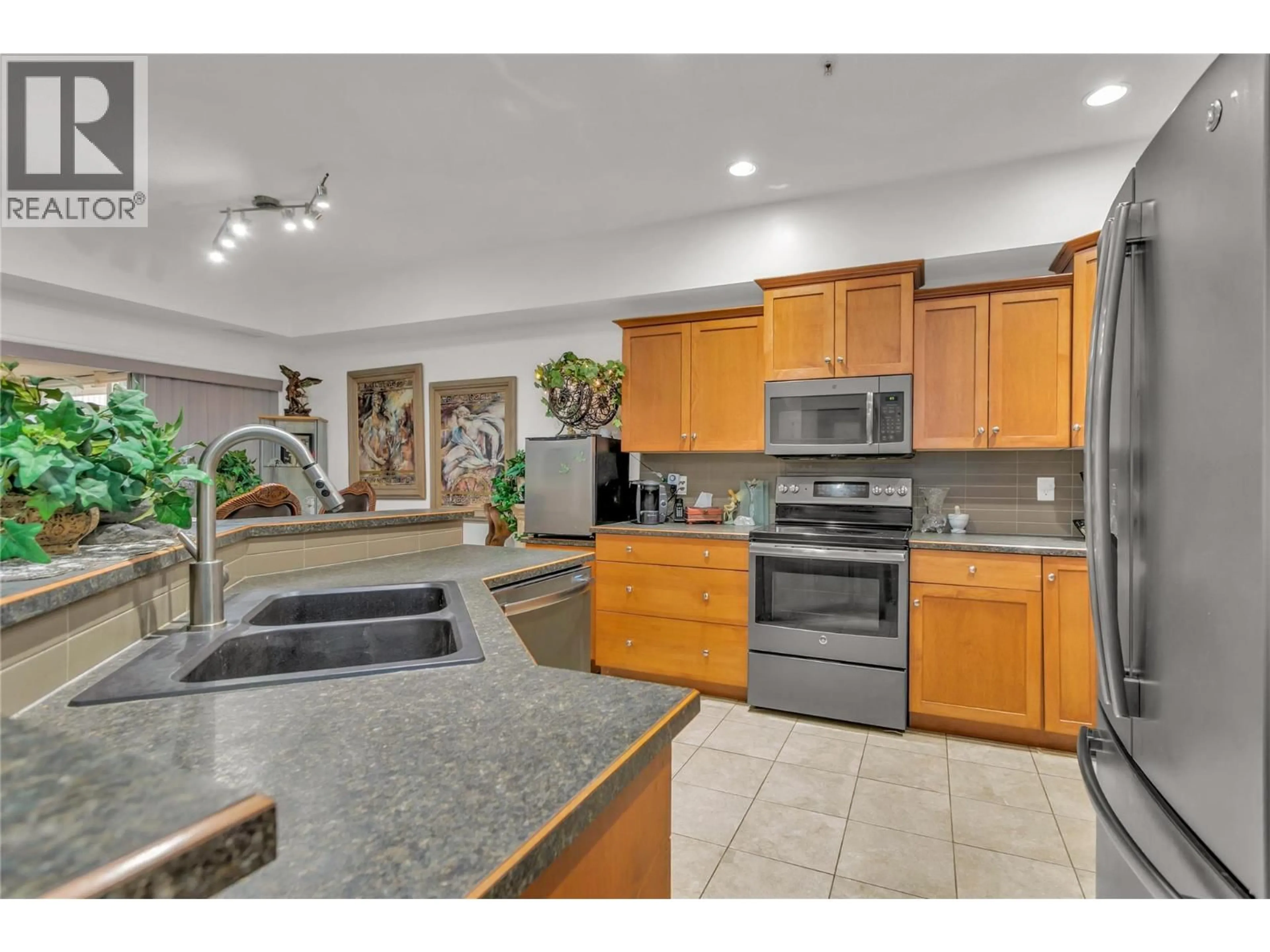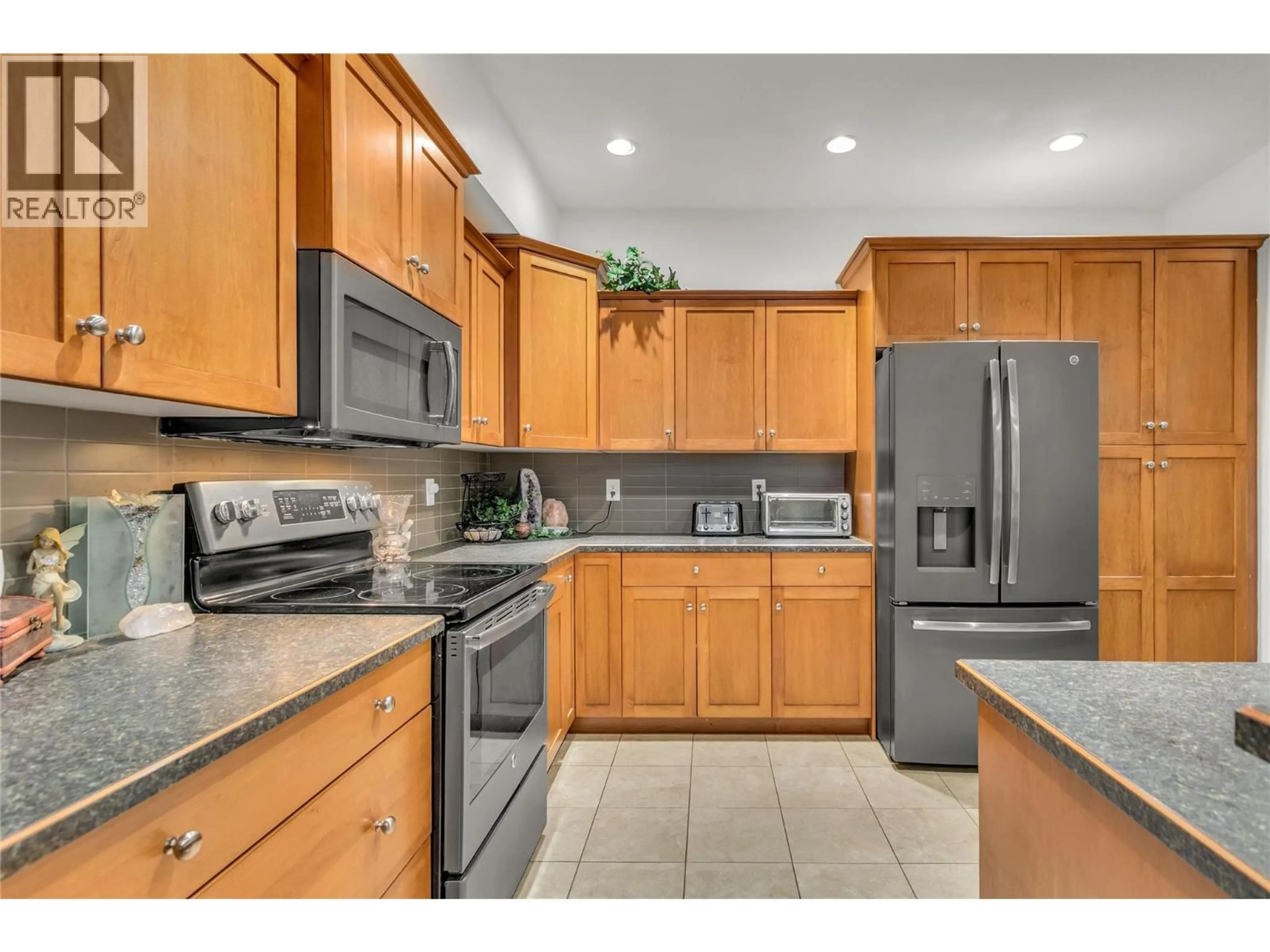104 - 1961 DURNIN ROAD, Kelowna, British Columbia V1X7Z6
Contact us about this property
Highlights
Estimated valueThis is the price Wahi expects this property to sell for.
The calculation is powered by our Instant Home Value Estimate, which uses current market and property price trends to estimate your home’s value with a 90% accuracy rate.Not available
Price/Sqft$420/sqft
Monthly cost
Open Calculator
Description
Pristinely maintained ground floor unit with a bonus 300+ sq. ft. sunroom! This meticulously maintained 2-bedroom, 1.5-bathroom condo is the perfect fit for anyone looking for a great deal. Whether you're retirees looking to downsize without compromise, or first-time buyers seeking a secure, high-value start, this condo is sure to please. The owners just added a brand new electrical fireplace, and have taken good care of the home. • The star of this residence is the expansive enclosed sunroom. Boasting over 300 sq. ft. of year-round enjoyment (bonus space not included in the unit’s official square footage!), this bright, airy sanctuary is ideal for a morning coffee nook, a sprawling indoor garden, or a quiet hobby room. • Enjoy peace of mind with a secure underground parking stall and a quiet, well-managed building. There is a full WORKSHOP in the garage, the dedicated amenities building features a games room, pool table, and an event venue for hosting gatherings with family or friends. You can also stroll through beautifully manicured gardens getting all the beauty of a backyard with none of the maintenance! • Conveniently located near local Mission Creek Park, Orchard Park Mall, Costco, Superstore and transit, this home offers excellent value with the lock-and-go lifestyle you deserve. Don’t miss out, book your showing today! (id:39198)
Property Details
Interior
Features
Main level Floor
Primary Bedroom
17'6'' x 11'2''4pc Ensuite bath
9'3'' x 8'1''2pc Bathroom
9'3'' x 6'10''Bedroom
11'3'' x 7'4''Exterior
Parking
Garage spaces -
Garage type -
Total parking spaces 2
Condo Details
Amenities
Storage - Locker, Recreation Centre, Clubhouse
Inclusions
Property History
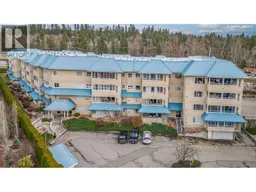 28
28
