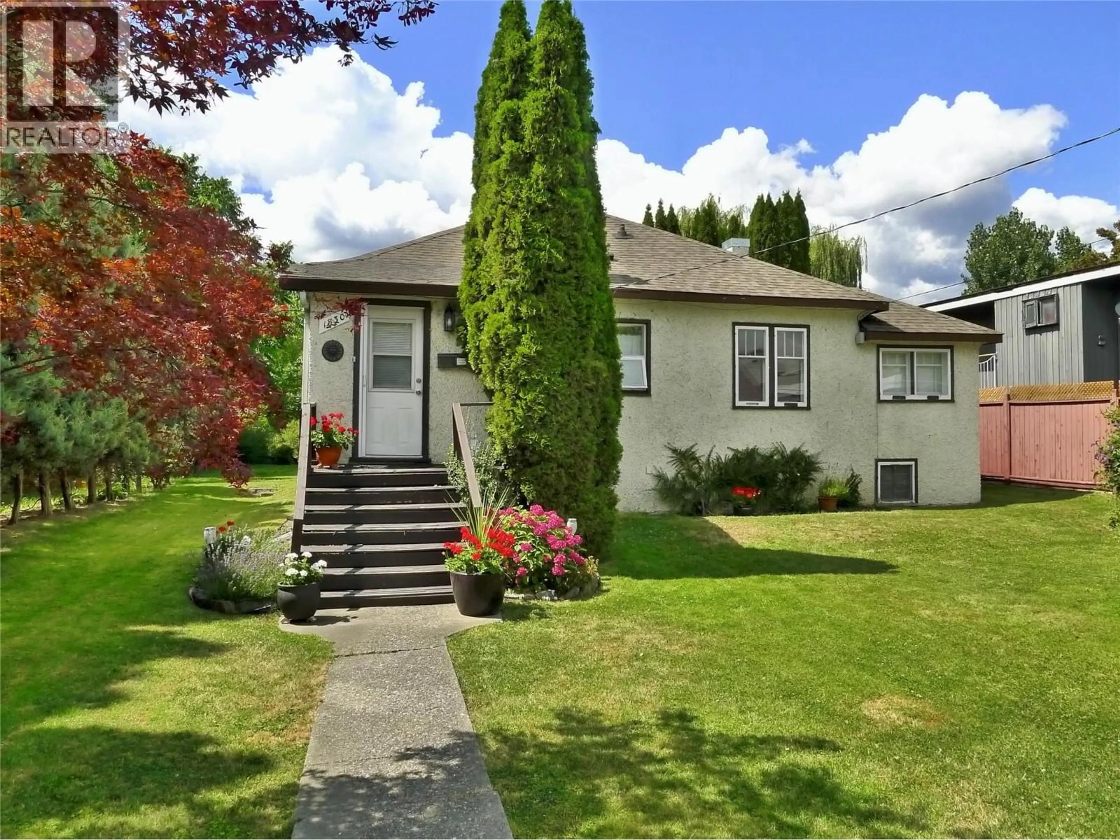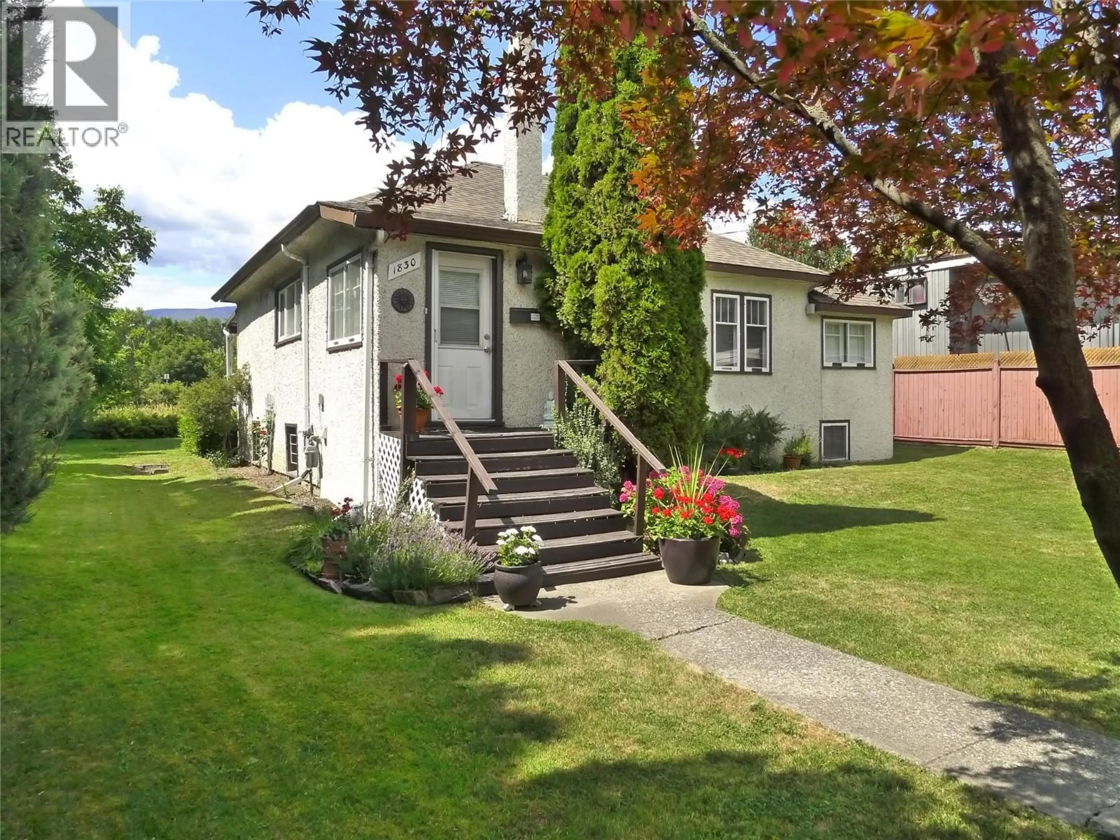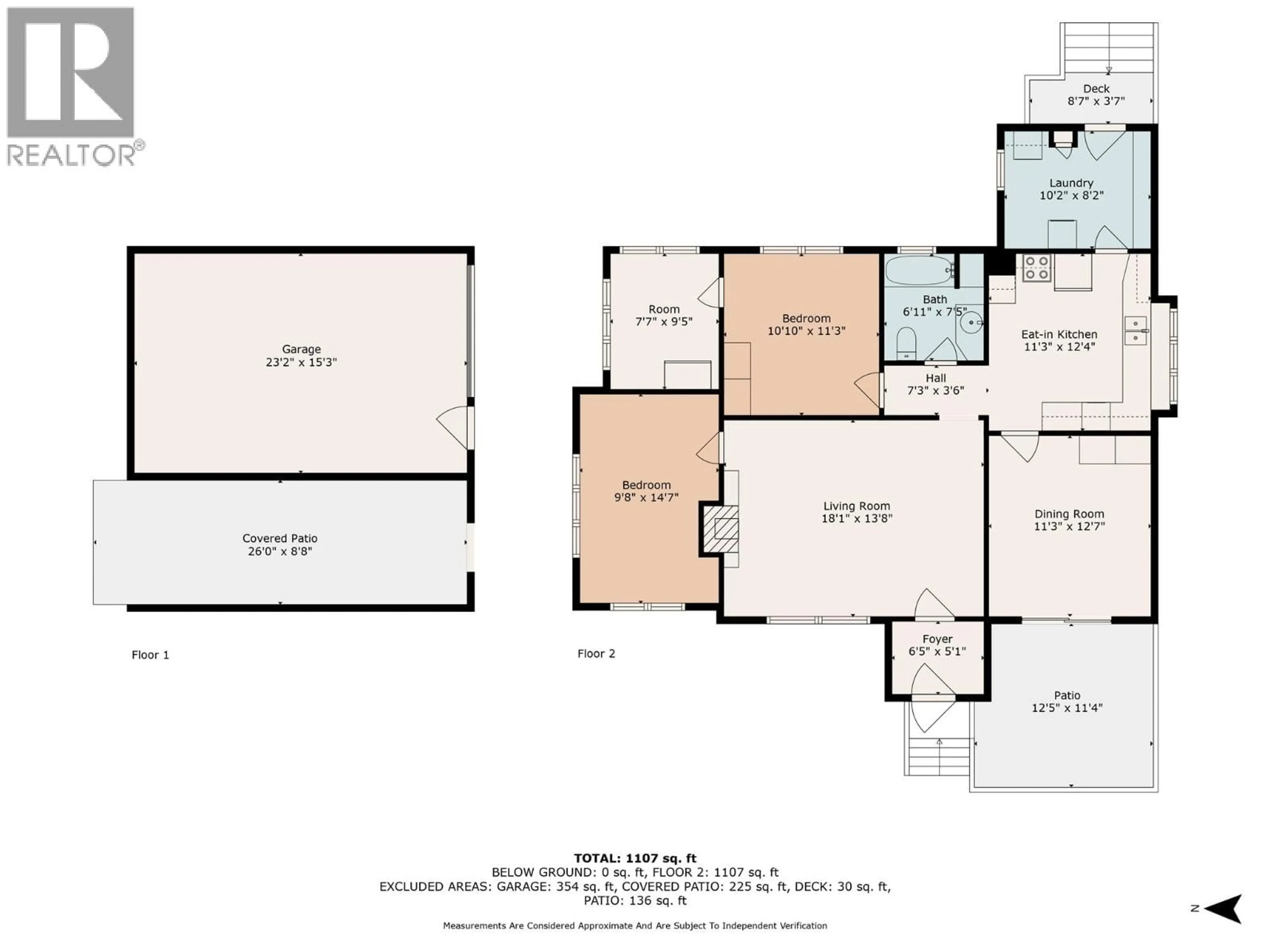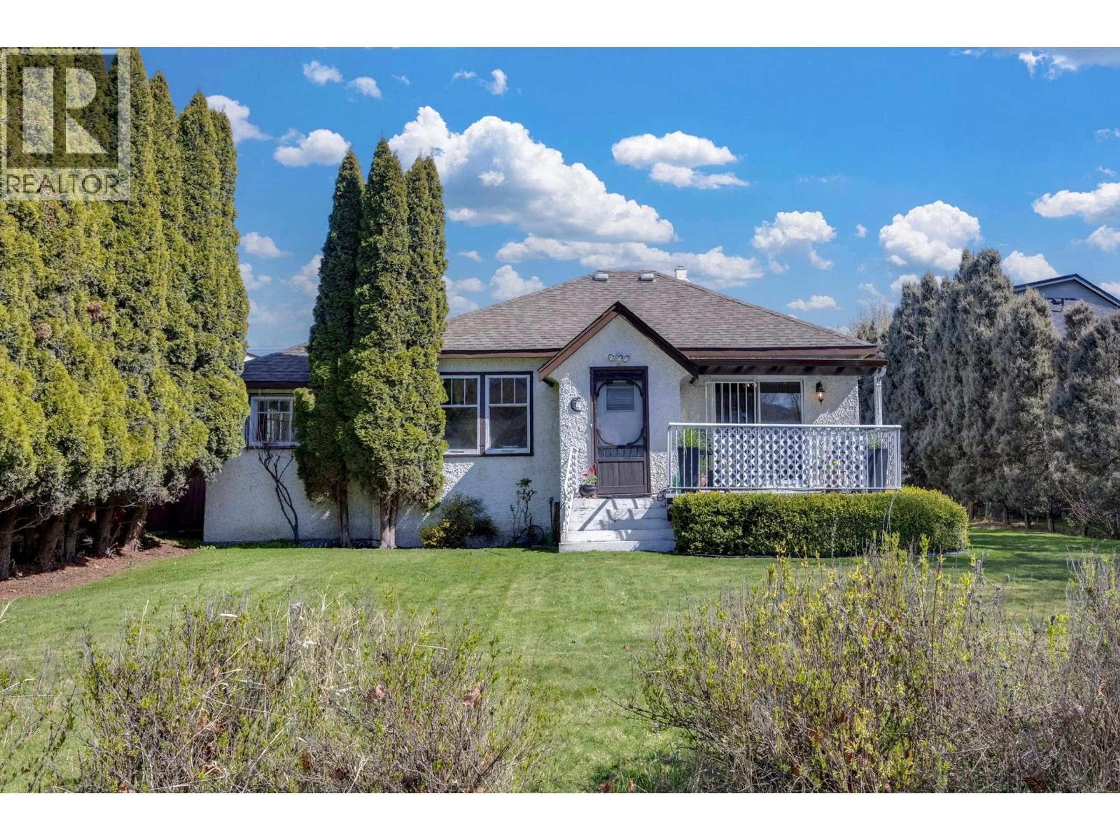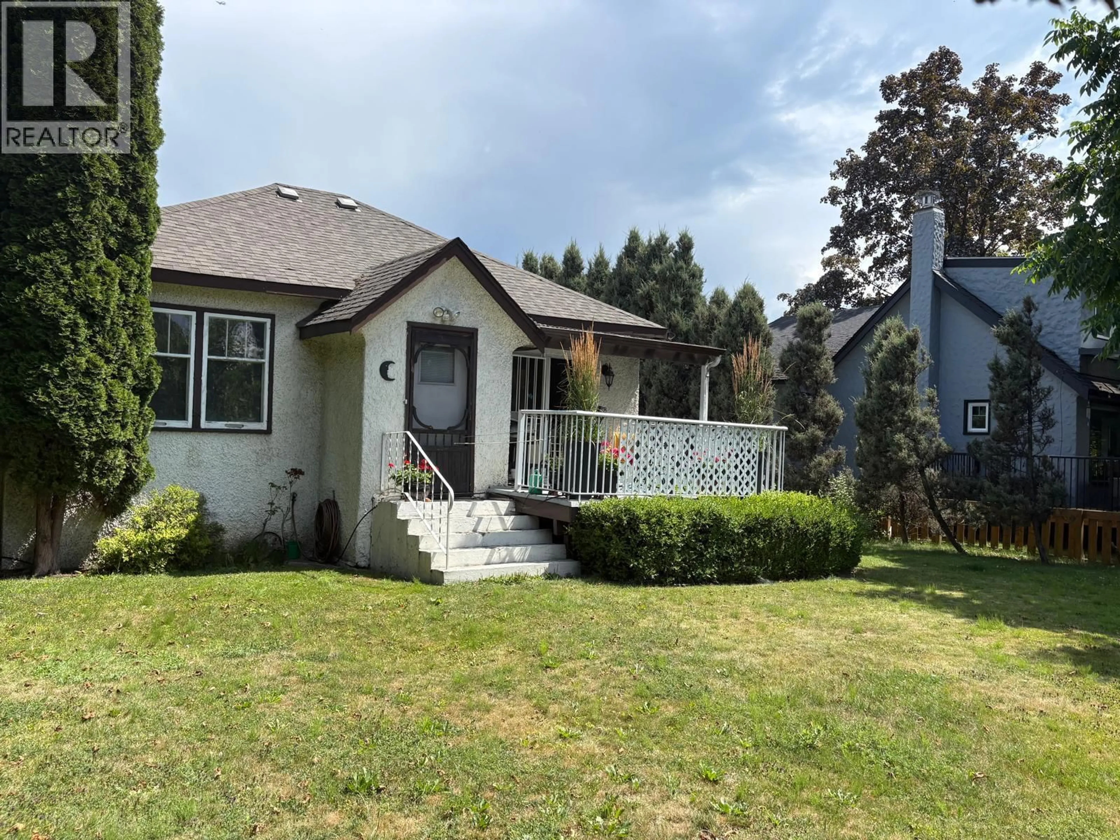1830 RIVERSIDE AVENUE, Kelowna, British Columbia V1Y1A7
Contact us about this property
Highlights
Estimated valueThis is the price Wahi expects this property to sell for.
The calculation is powered by our Instant Home Value Estimate, which uses current market and property price trends to estimate your home’s value with a 90% accuracy rate.Not available
Price/Sqft$757/sqft
Monthly cost
Open Calculator
Description
*REDUCED - Over $200,000 under assessment. Nestled in a quiet pocket just off the coveted Abbott Street, this well-maintained home is located in one of Kelowna’s most desirable and walkable neighborhoods. Steps from the lake, downtown core, parks, beaches, shopping, restaurants, transit & hiking trails, this property offers unmatched access to the best the city has to offer. Positioned on a flat, semi-private lot with green space, and zoned for multi-dwelling use, this property presents a rare opportunity for investors, developers, or buyers seeking a prime holding property. Whether you're looking to build now, rent and hold, or plan for future development, the flexibility here is unmatched. While the true value lies in the land and its potential, the home itself is nothing to overlook. Warm, cozy, and full of character, it features 2 bedrooms and 1 bathroom, large windows that bring in natural light, and glimpses of the lake. The layout is functional & inviting, offering comfortable living now or solid rental potential. Includes a detached garage. Plus, the plumbing, heating & electrical systems have all been updated, adding peace of mind, making it move-in or rent-out ready. This property truly has to be seen to appreciate the location, the beautifully landscaped setting, and the overall sense of space it offers. Whether you're looking for a place to live, hold, rent or redevelop, it’s a rare opportunity in one of Kelowna’s most cherished neighborhood. (id:39198)
Property Details
Interior
Features
Main level Floor
Full bathroom
7'5'' x 6'11''Laundry room
8'2'' x 10'2''Kitchen
12'4'' x 11'3''Living room
13'8'' x 18'1''Exterior
Parking
Garage spaces -
Garage type -
Total parking spaces 3
Property History
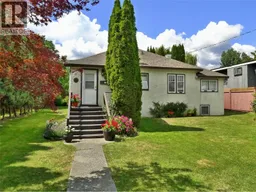 67
67
