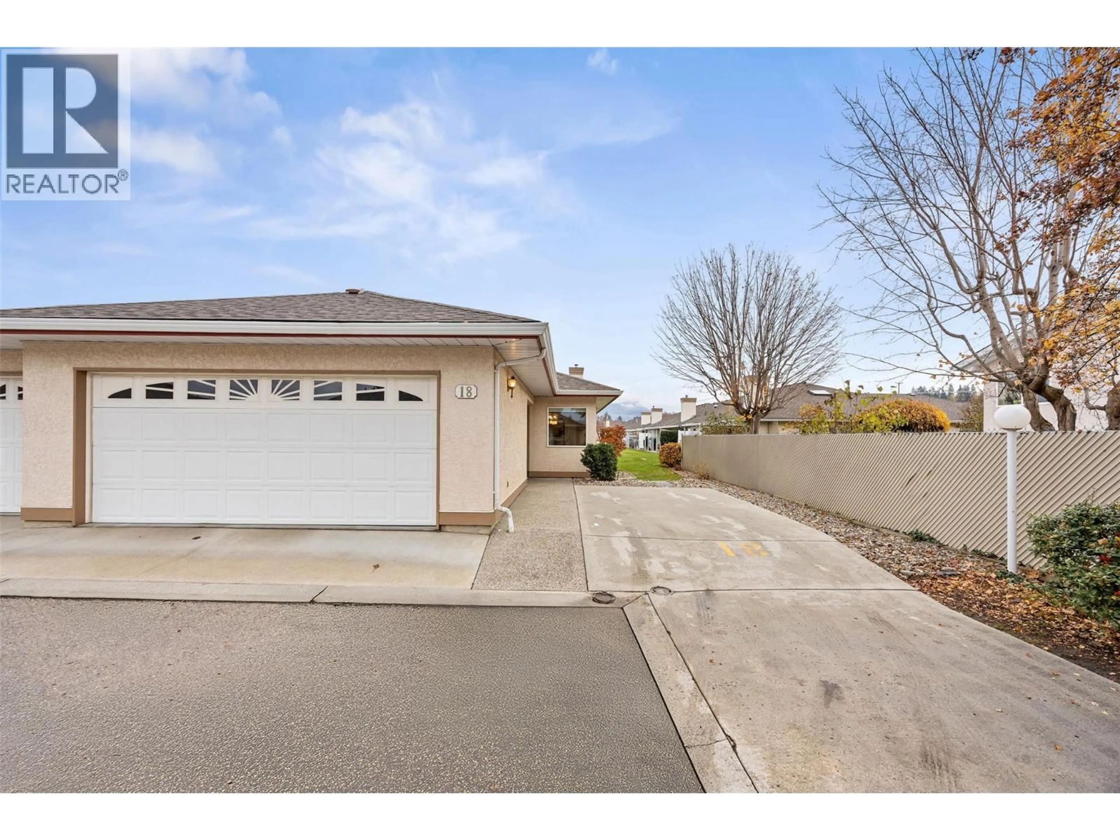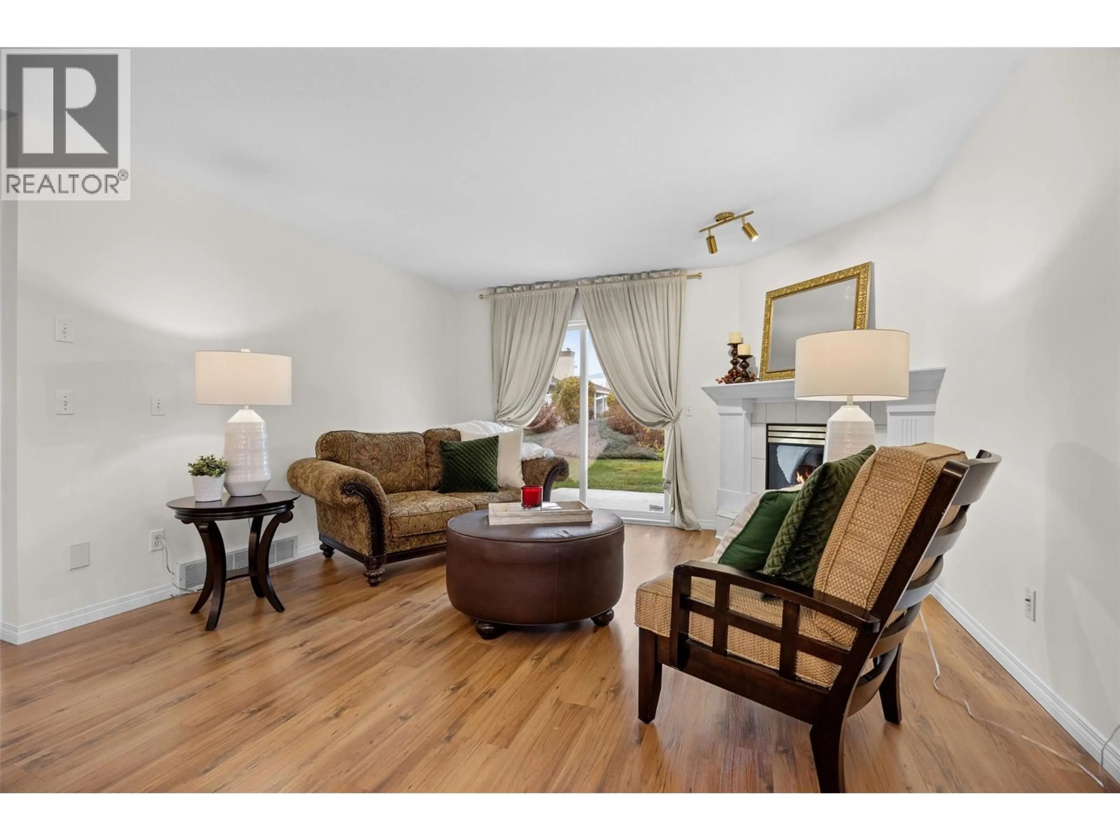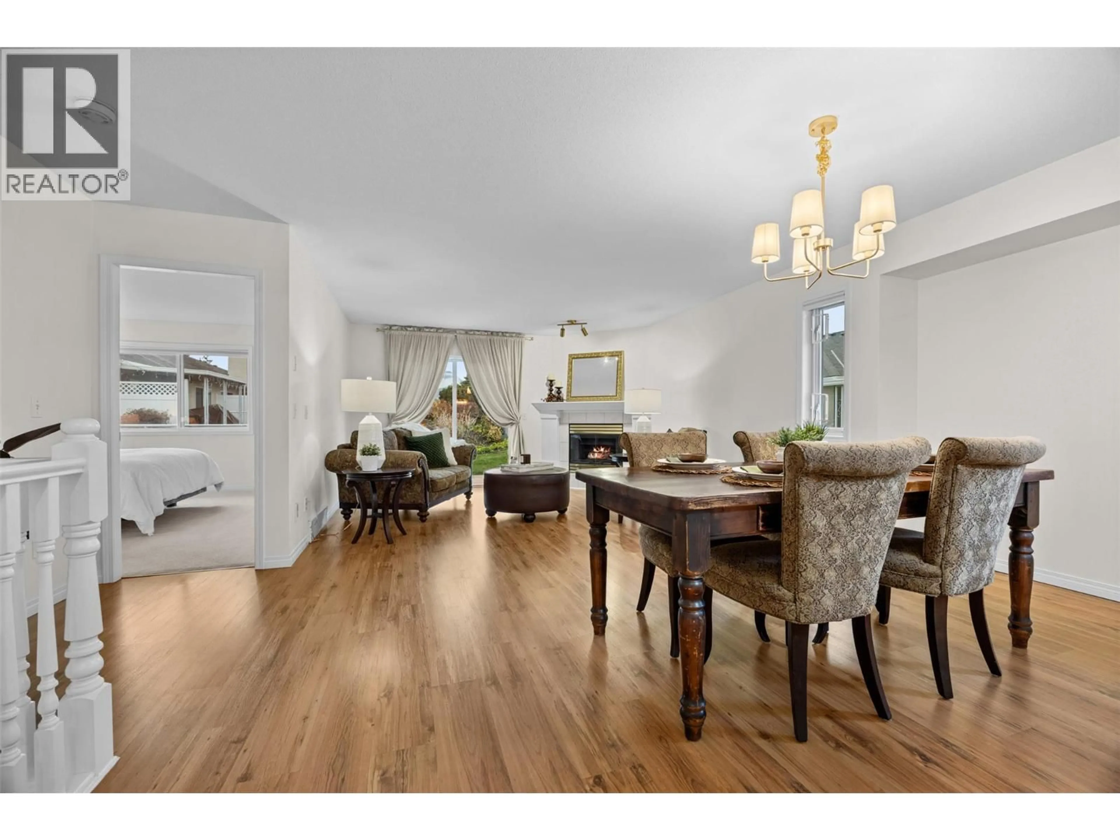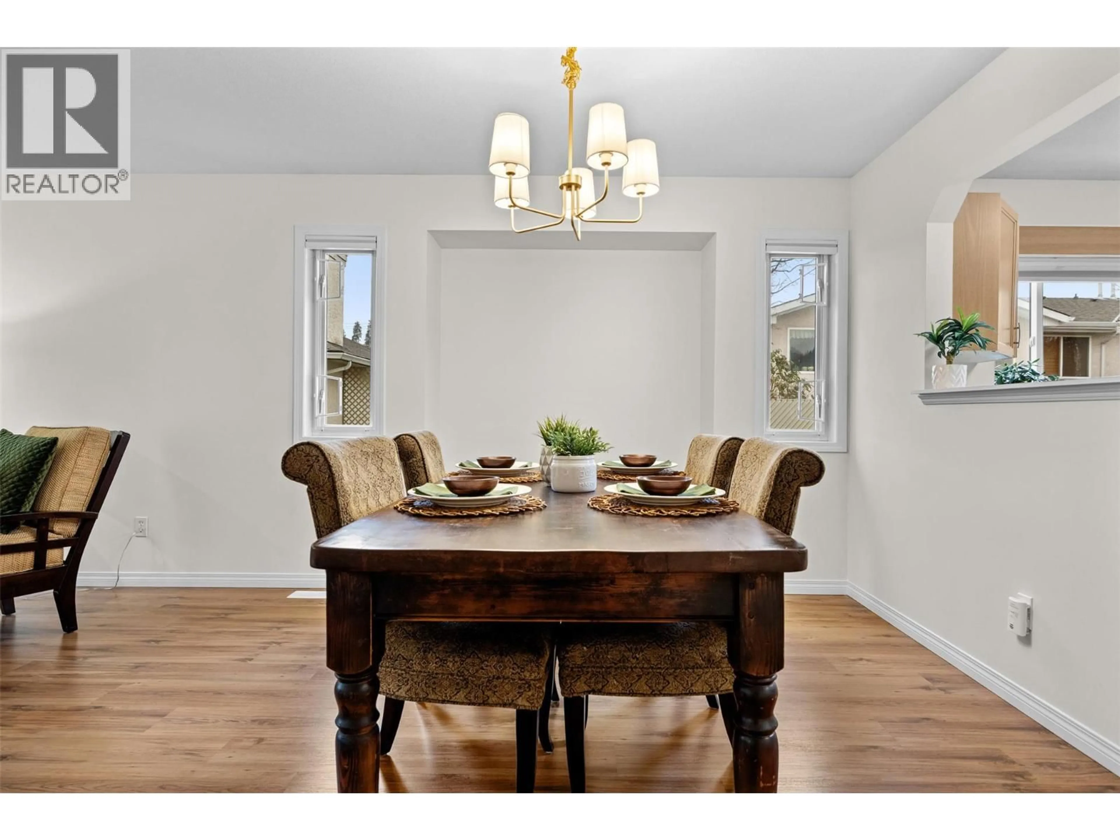18 - 1874 PARKVIEW CRESCENT, Kelowna, British Columbia V1X7G6
Contact us about this property
Highlights
Estimated valueThis is the price Wahi expects this property to sell for.
The calculation is powered by our Instant Home Value Estimate, which uses current market and property price trends to estimate your home’s value with a 90% accuracy rate.Not available
Price/Sqft$278/sqft
Monthly cost
Open Calculator
Description
Welcome to this beautifully refreshed end-unit rancher in the heart of Kelowna. With 4 bedrooms, 3 full bathrooms, a full basement, and probate already granted, this home is fully move-in ready. Step out from the main level onto a lovely patio overlooking landscaped gardens and peaceful mountain views - perfect for morning coffee or winding down in the evening. The home was extensively updated in 2025 with fresh modern paint, new carpeting and flooring in the kitchen and bathrooms, stylish lighting and hardware, a brand-new dual fuel system (gas furnace, A/C + heat pump), a new hot water tank, all new blinds, professionally cleaned ducts, and complete Poly-B plumbing replacement. Everything has been taken care of, giving you comfort and peace of mind. The main level offers easy rancher-style living, while the fully finished basement provides great extra space for guests, hobbies, or a home office. A double car garage, an additional parking stall, RV parking in the complex, and pet-friendly rules allowing 1 dog or 1 cat make this home even more convenient. The location is unbeatable- central and walkable to Costco, Orchard Park Mall, the Mission Park Greenway, restaurants, shops, and more. Quiet, convenient, and well cared for, this community truly offers the best of both worlds. Thoughtfully updated and completely move-in ready, this home really does have it all. (id:39198)
Property Details
Interior
Features
Lower level Floor
Utility room
11'1'' x 11'3''Recreation room
24'9'' x 12'11''3pc Ensuite bath
7'3'' x 11'2''Laundry room
15' x 7'7''Exterior
Parking
Garage spaces -
Garage type -
Total parking spaces 3
Condo Details
Inclusions
Property History
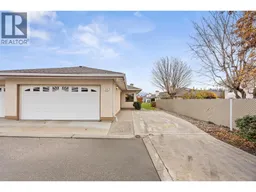 29
29
