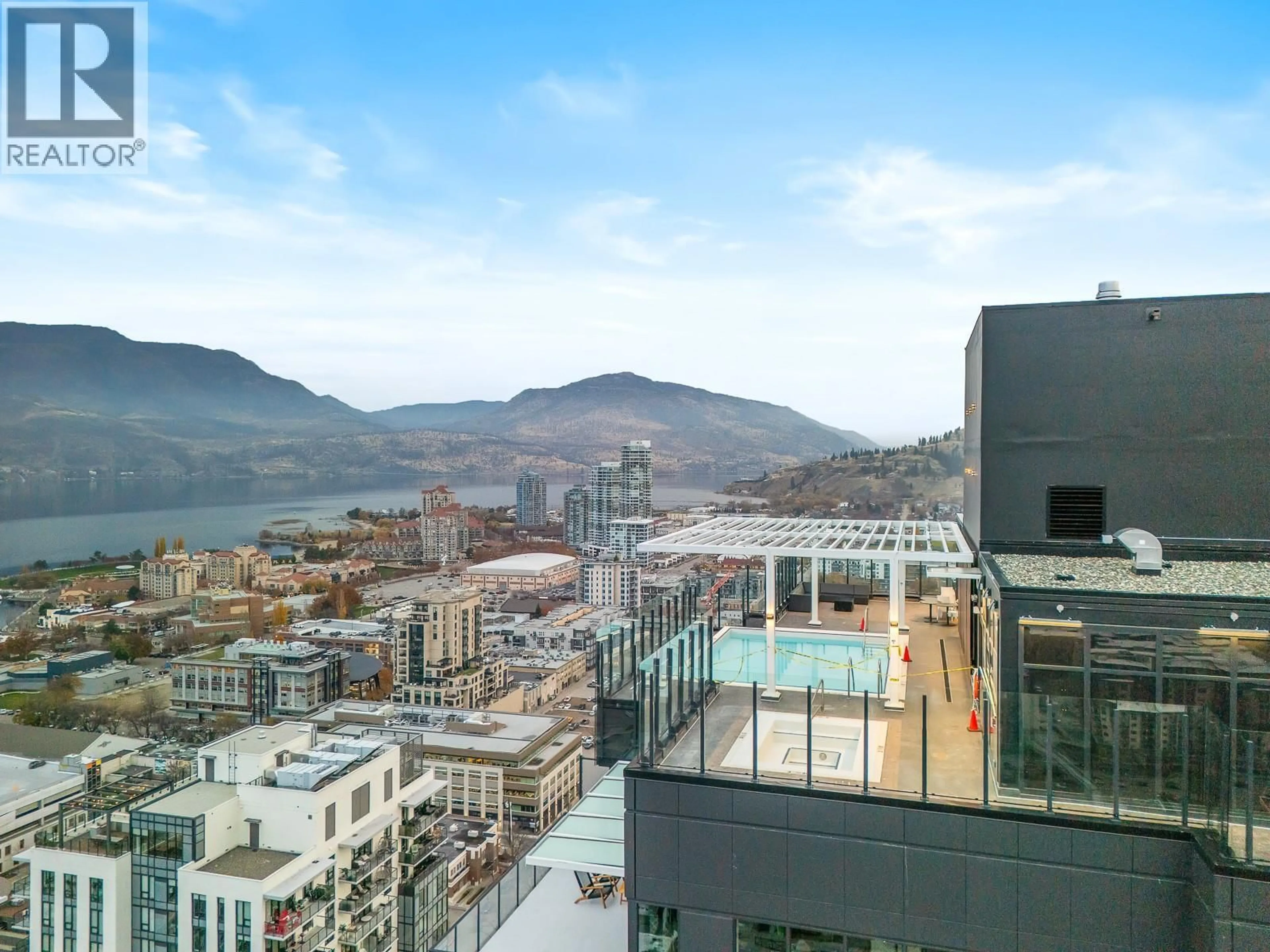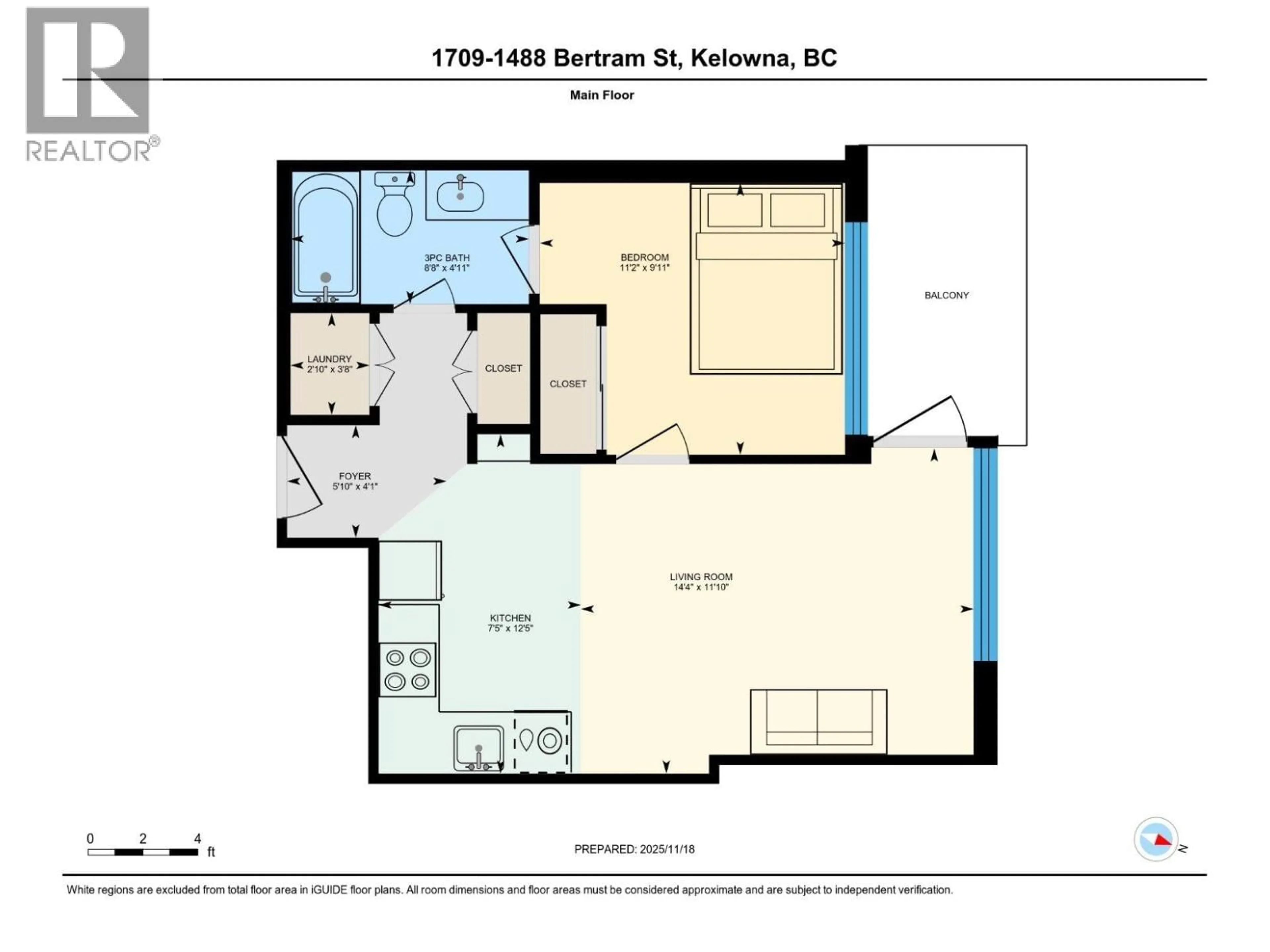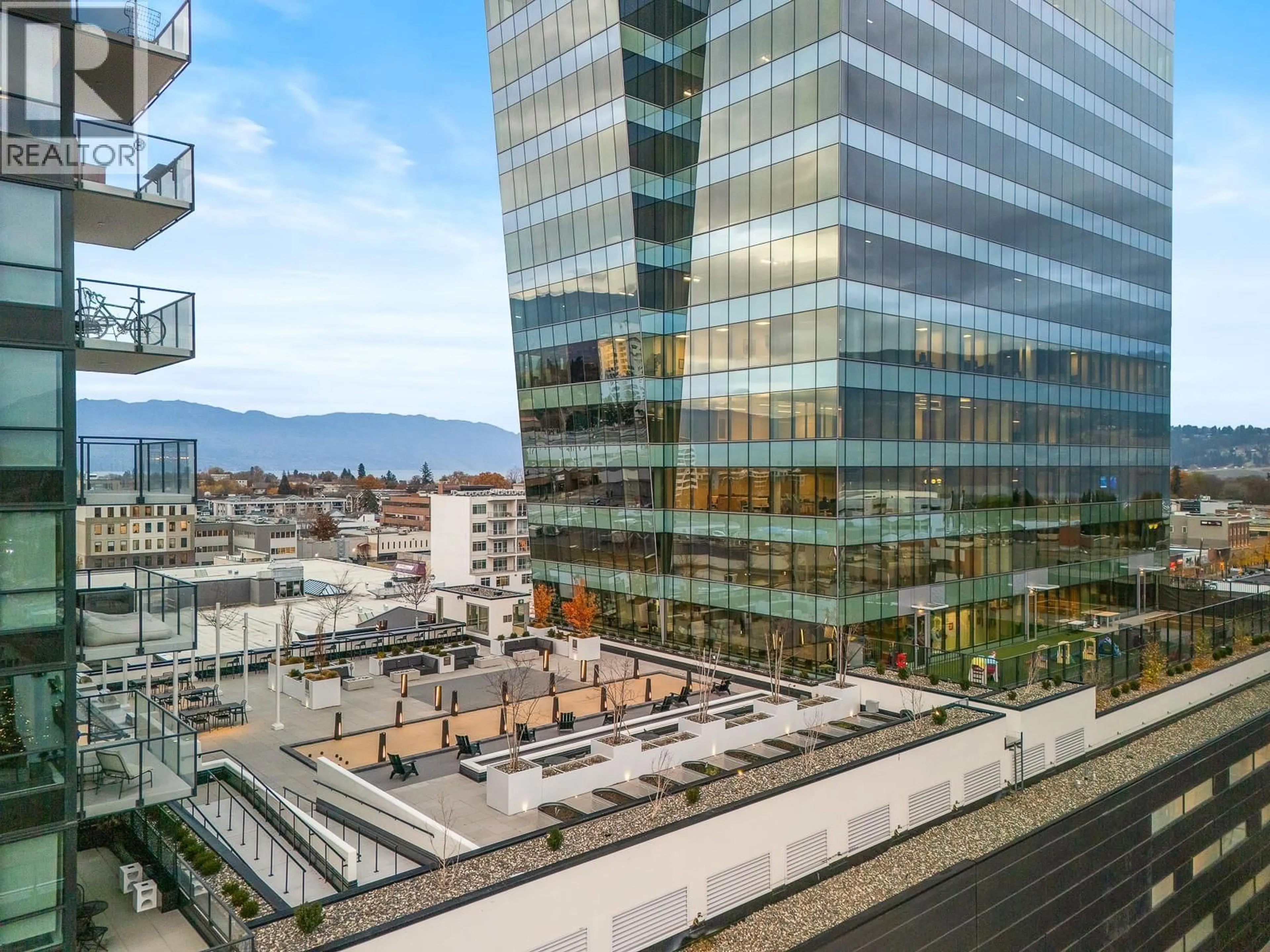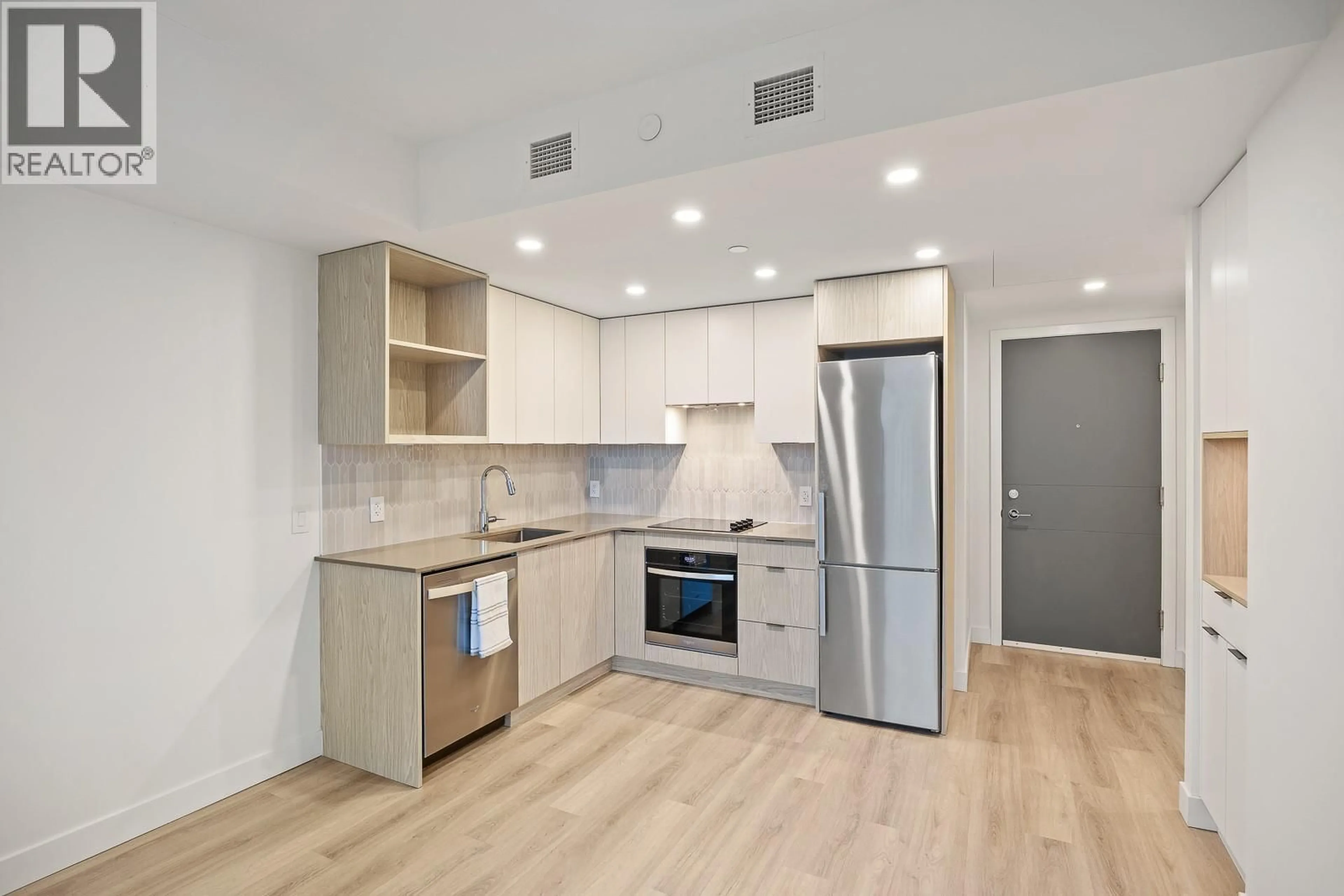1709 - 1488 BERTRAM STREET, Kelowna, British Columbia V1Y0M6
Contact us about this property
Highlights
Estimated valueThis is the price Wahi expects this property to sell for.
The calculation is powered by our Instant Home Value Estimate, which uses current market and property price trends to estimate your home’s value with a 90% accuracy rate.Not available
Price/Sqft$970/sqft
Monthly cost
Open Calculator
Description
Perched in a prime spot just off Bernard Ave, this nearly new, lightly lived in north-facing 1 bedroom home offers a lifestyle that working professionals and first-time buyers will instantly appreciate. Inside, you’ll find a pristine space where even the appliances have barely been broken in—your oven might still be wondering what its job is. The smart layout includes a dedicated office nook, perfect for remote work without feeling tucked away in a dark den. Large windows brighten the living area and lead to a good sized covered patio with serene lake and Knox Mountain views—a daily reminder of why Kelowna living is so special. An added bonus: no neighbouring units look directly into your space, a rare level of privacy for downtown. Residents enjoy affordable, well-maintained amenities including a clean, functional fitness centre, outdoor BBQ areas, a bocce court, community gardens, and several indoor lounge and work spaces for hosting guests or spreading out. The building’s standout feature is Kelowna’s only rooftop pool available for private ownership, offering unmatched panoramic views. And with 1 secured parking stall & THREE elevators, coming and going is easy—even during peak times. Immaculate condition, an unbeatable location, and a lifestyle-focused design all come together in a home that feels fresh, functional, and surprisingly attainable. Come see how this turnkey condo elevates everyday living. (id:39198)
Property Details
Interior
Features
Main level Floor
3pc Bathroom
4'11'' x 8'8''Primary Bedroom
9'11'' x 11'2''Living room
11'10'' x 14'4''Kitchen
12'5'' x 7'5''Exterior
Features
Parking
Garage spaces -
Garage type -
Total parking spaces 1
Condo Details
Amenities
Recreation Centre, Party Room, Whirlpool
Inclusions
Property History
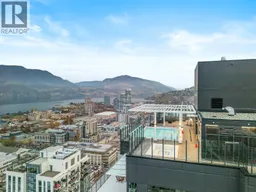 40
40
