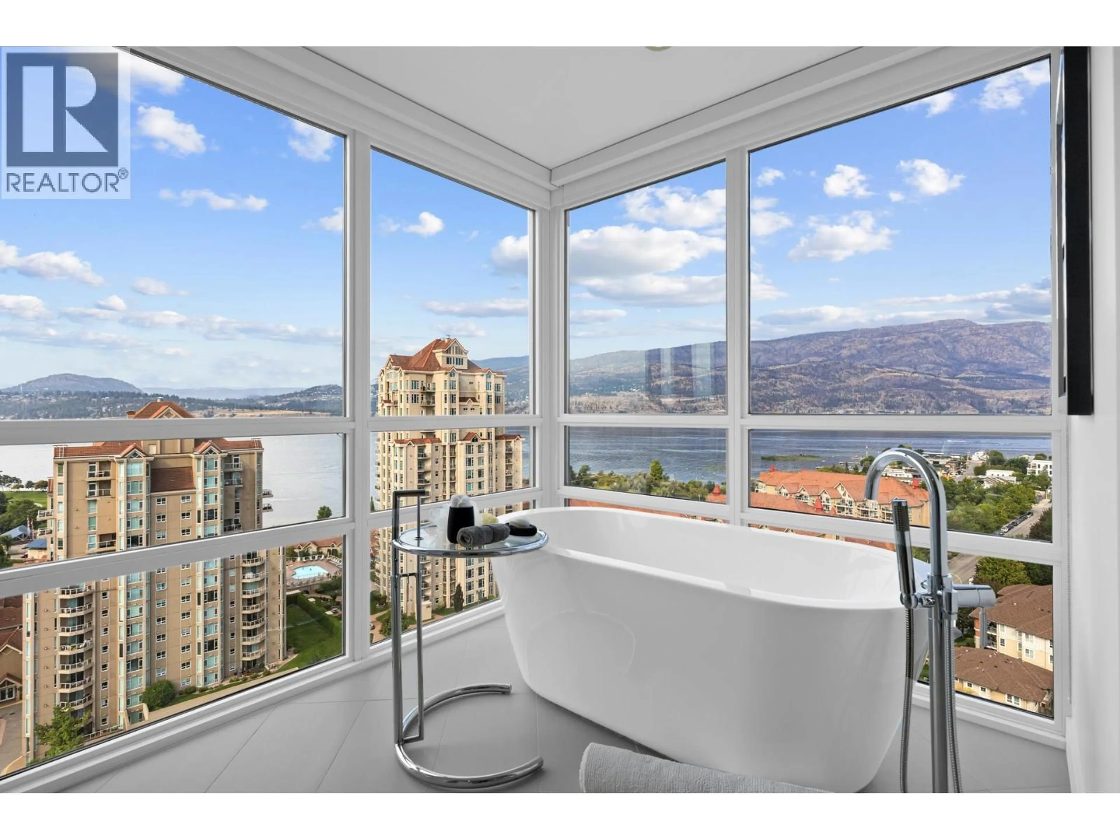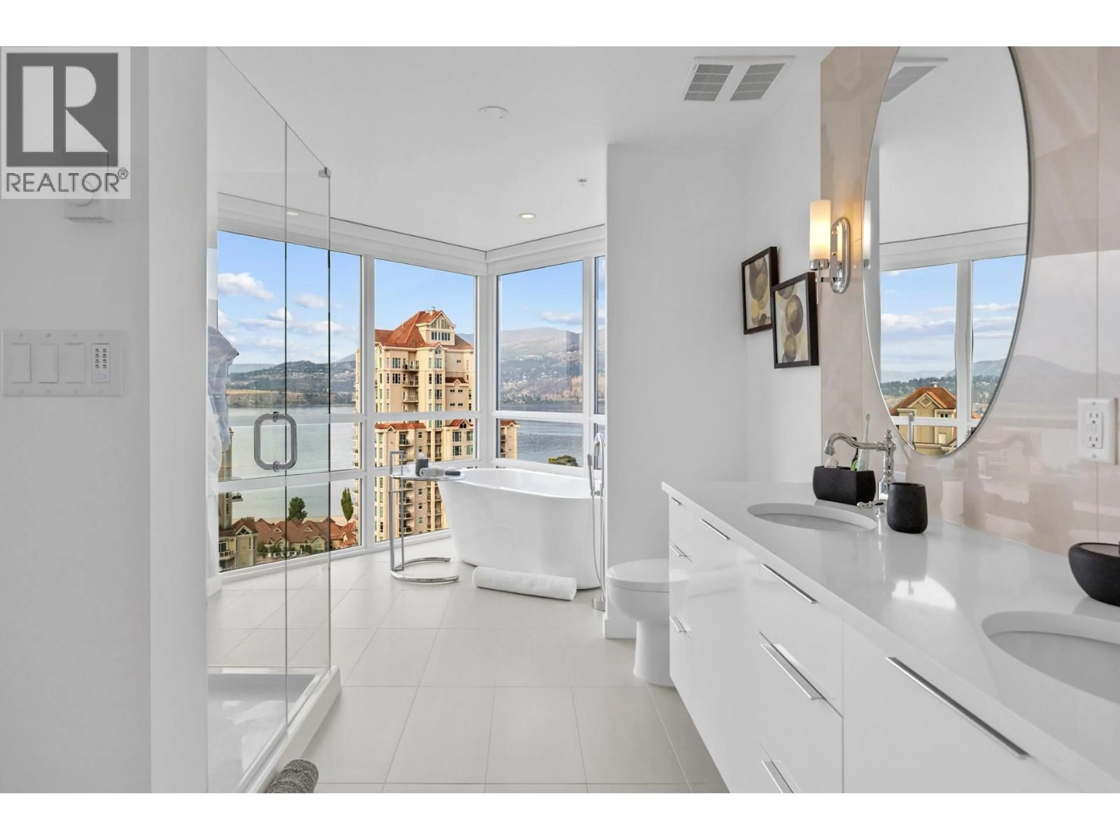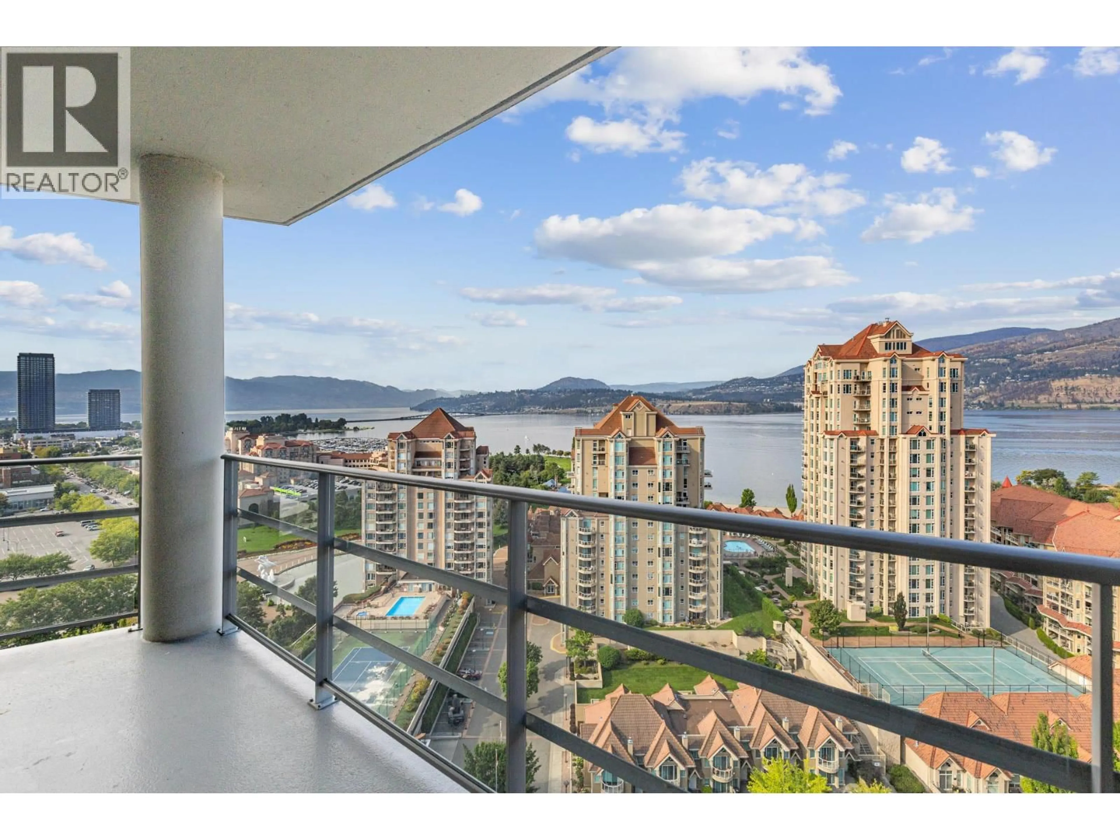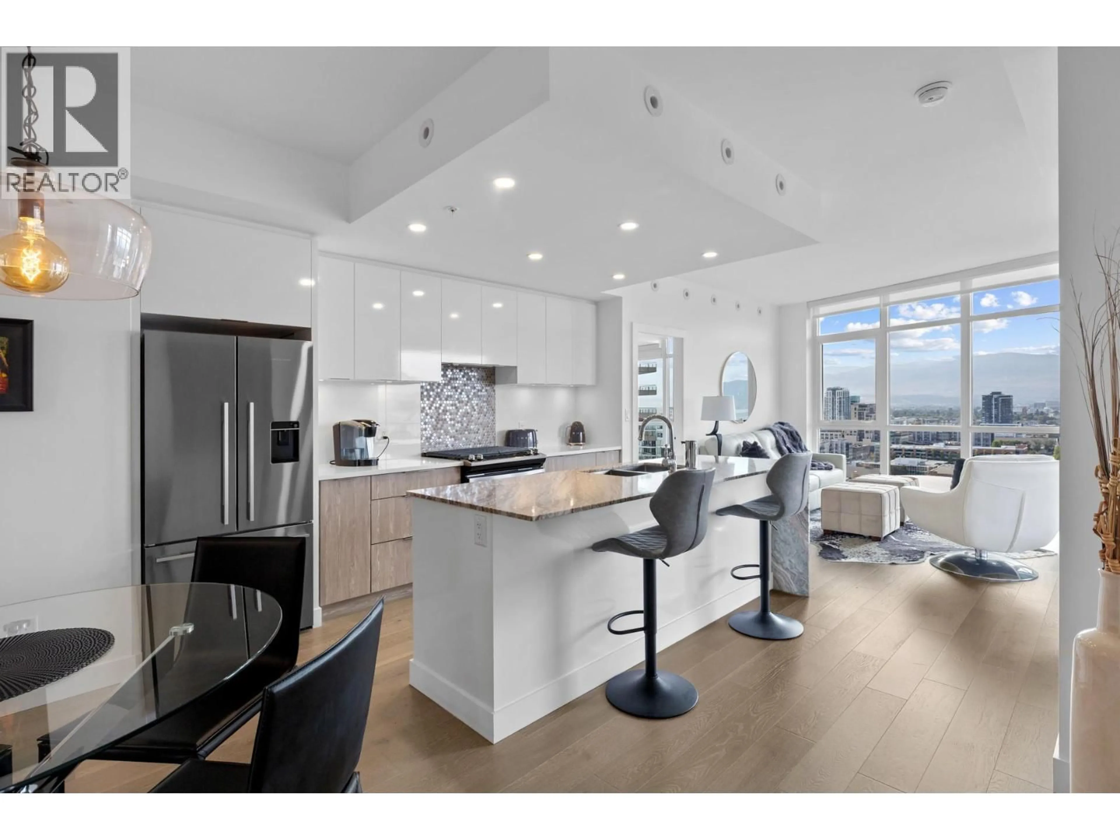1701 - 1151 SUNSET DRIVE, Kelowna, British Columbia V1Y0G2
Contact us about this property
Highlights
Estimated valueThis is the price Wahi expects this property to sell for.
The calculation is powered by our Instant Home Value Estimate, which uses current market and property price trends to estimate your home’s value with a 90% accuracy rate.Not available
Price/Sqft$839/sqft
Monthly cost
Open Calculator
Description
Experience elevated luxury living in the heart of downtown Kelowna. Soaring above the city on the 17th floor, this stunning 2 bed/2.5 bathroom home showcases west-facing views of Lake Okanagan, the city skyline, and evening sunsets-captured through dramatic floor-to-ceiling windows. Open the double doors to your wrap-around entertainer's balcony. The gourmet kitchen impresses with a waterfall island, stainless steel appliances including a gas stove, two-toned cabinetry, and an upgraded pantry with built-in storage. The primary retreat offers balcony access, custom walk-in closet storage, and a spa-inspired ensuite. A bathtub lover's dream-indulge the stand-alone soaker tub while taking in the breathtaking views, or refresh in the waterfall shower. Dual vanities with designer sinks complete the spa-like feel. The second bedroom also features a 4-piece ensuite, walk-through closet, and additional upgraded storage. Additional highlights include a cozy electric fireplace, in-suite laundry, 2 parking stalls and 1 storage locker. Residents enjoy resort-style amenities: fitness centre, social and BBQ areas, and a year-round plunge pool-heated in winter, cooled in summer. All this in a prime downtown location, just steps to the beach, boutique shops, award-winning restaurants, breweries, concerts, and Kelowna's vibrant cultural scene. 2 pets welcome with restrictions. (id:39198)
Property Details
Interior
Features
Main level Floor
Foyer
8'4'' x 11'7''Partial bathroom
2'9'' x 7'7''4pc Ensuite bath
5'6'' x 7'7''Bedroom
13'1'' x 10'5''Exterior
Parking
Garage spaces -
Garage type -
Total parking spaces 2
Condo Details
Amenities
Storage - Locker, Party Room, Whirlpool
Inclusions
Property History
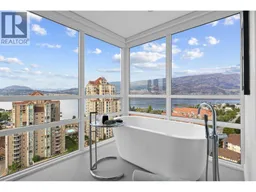 38
38
