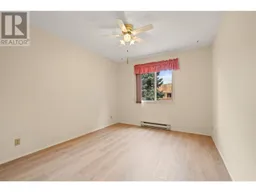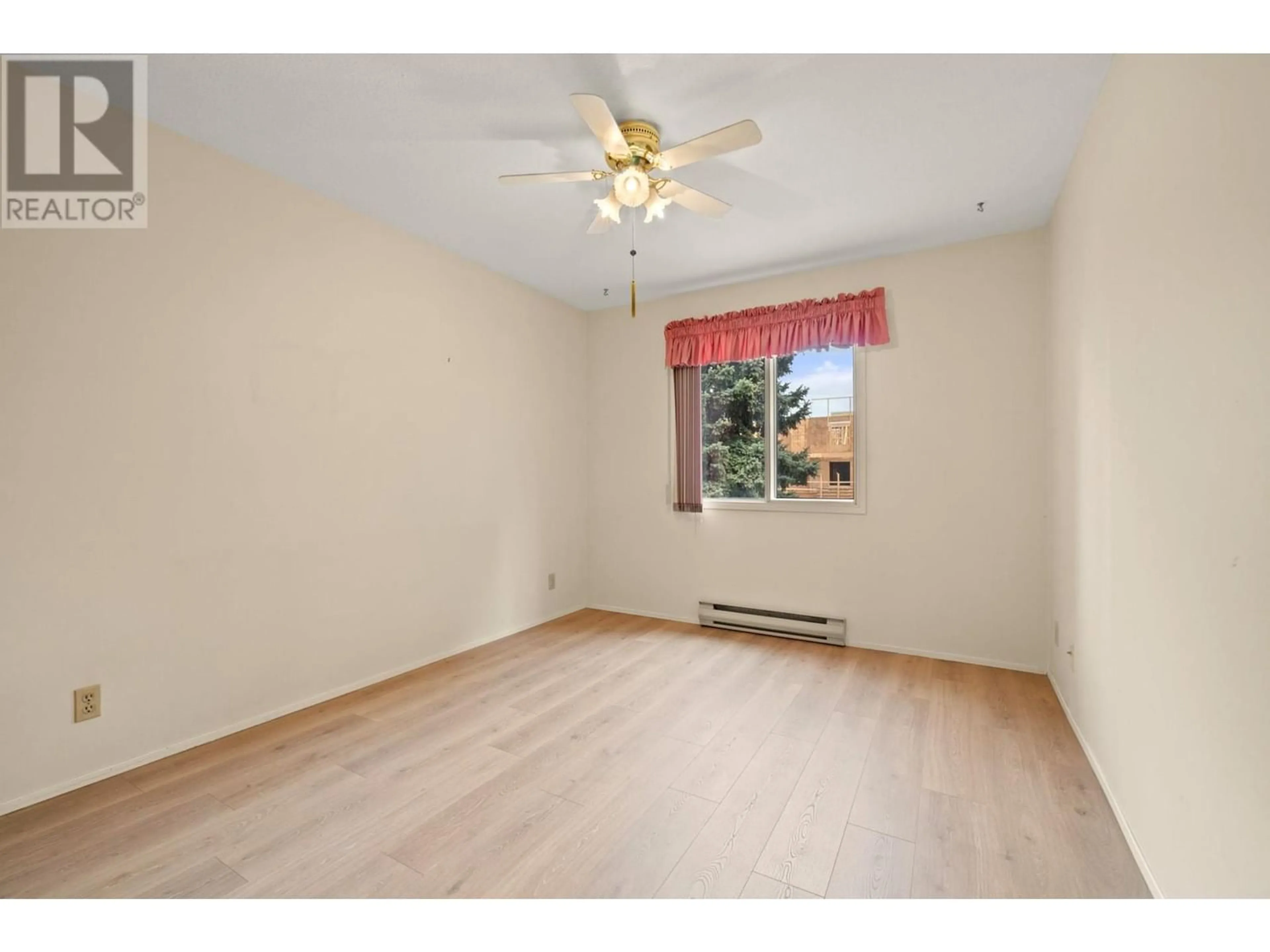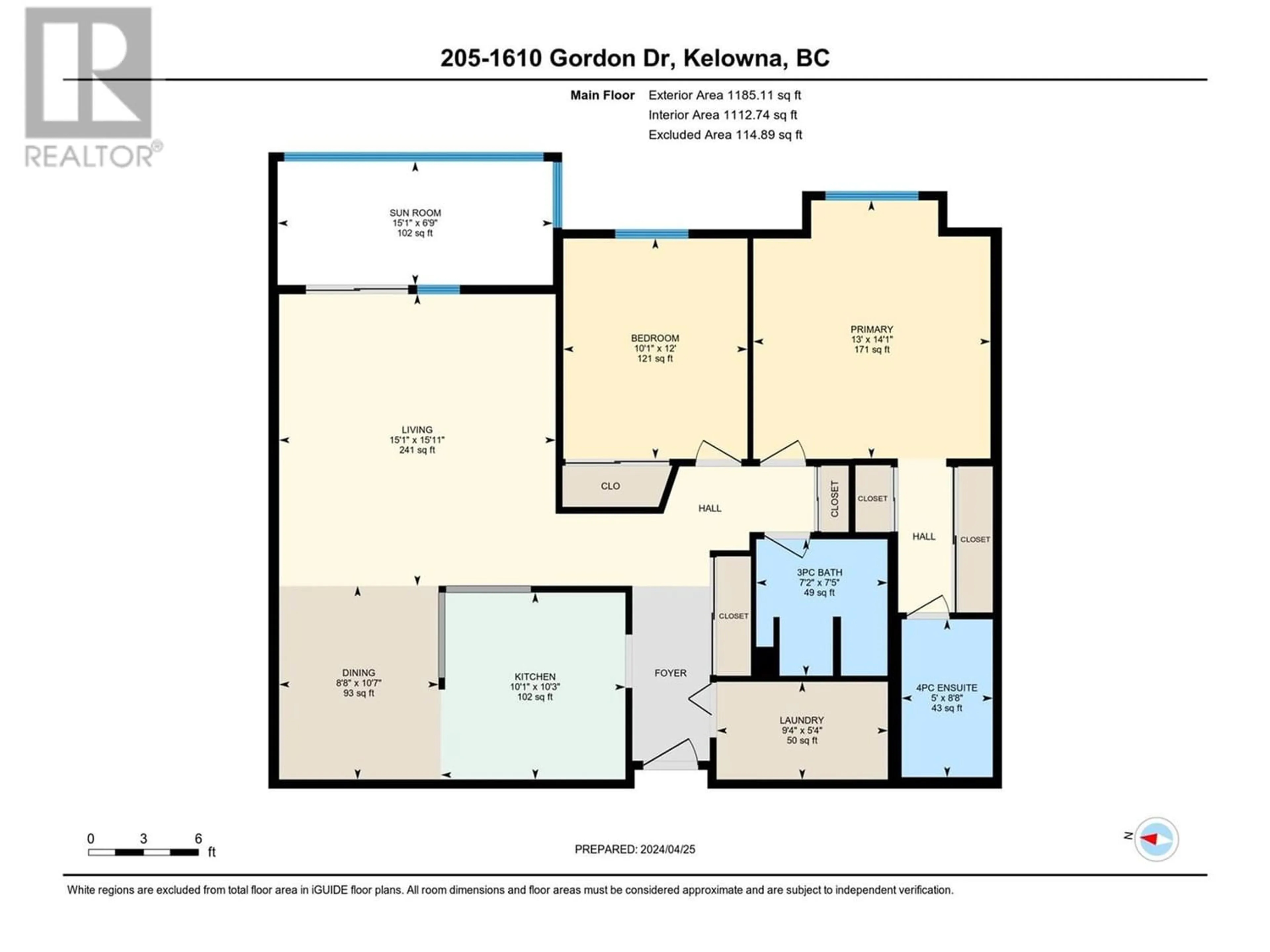1610 Gordon Drive Unit# 205, Kelowna, British Columbia V1Y3G9
Contact us about this property
Highlights
Estimated ValueThis is the price Wahi expects this property to sell for.
The calculation is powered by our Instant Home Value Estimate, which uses current market and property price trends to estimate your home’s value with a 90% accuracy rate.Not available
Price/Sqft$299/sqft
Days On Market12 days
Est. Mortgage$1,482/mth
Maintenance fees$397/mth
Tax Amount ()-
Description
Well maintained 2 bedroom 2 bath in ROYAL OAK! Spacious kitchen with lots of wood cabinetry, double sinks and space for a dinette table or desk. Formal dining area conveniently off the kitchen open to the living room that features a glass patio doors and a spacious enclosed deck can be enjoyed year round. Large master bedroom, walk-thru closet & 5 price ensuite w/tub-shower combo. Vanity provides ample storage & countertop space. Roomy second bedroom, 3 piece main bath and laundry room in suite. Entry way closet w/mirrored doors carries natural light throughout and NEW laminate flooring. Building amenities feature a common room with full kitchen and games room with ping pong table. Secure underground parking space. 55+ building in prime location; 5 minute walk to Capri mall that has a grocery store, food court, bowling alley & shopping. (id:39198)
Property Details
Interior
Features
Main level Floor
Bedroom
10'1'' x 12'0''Primary Bedroom
13'0'' x 14'1''Living room
15'1'' x 15'11''Kitchen
10'1'' x 10'3''Exterior
Features
Parking
Garage spaces 1
Garage type Underground
Other parking spaces 0
Total parking spaces 1
Condo Details
Inclusions
Property History
 24
24



