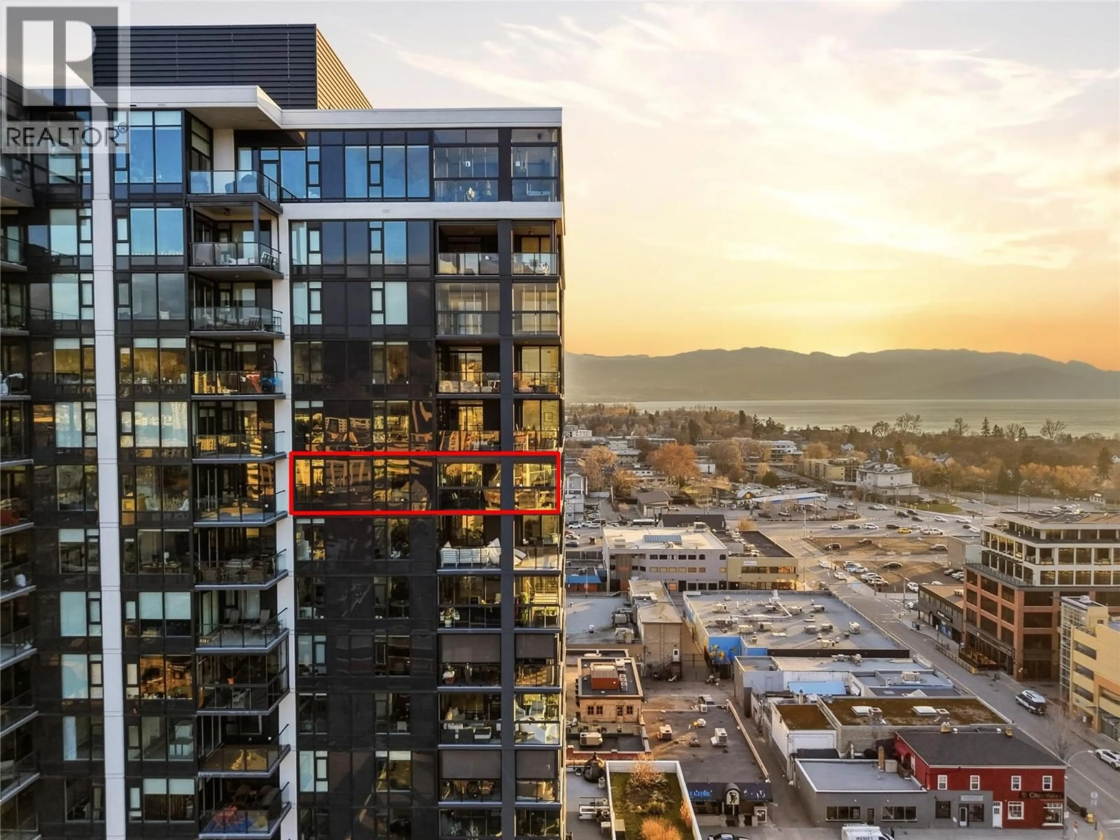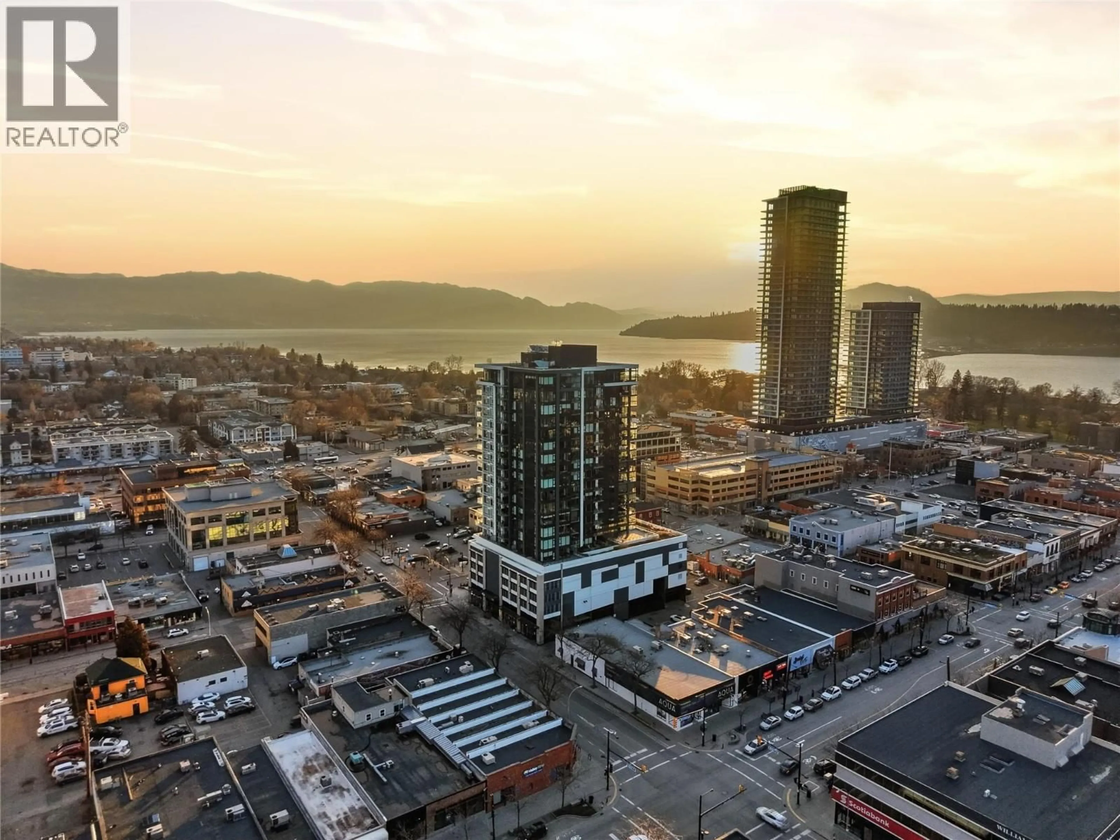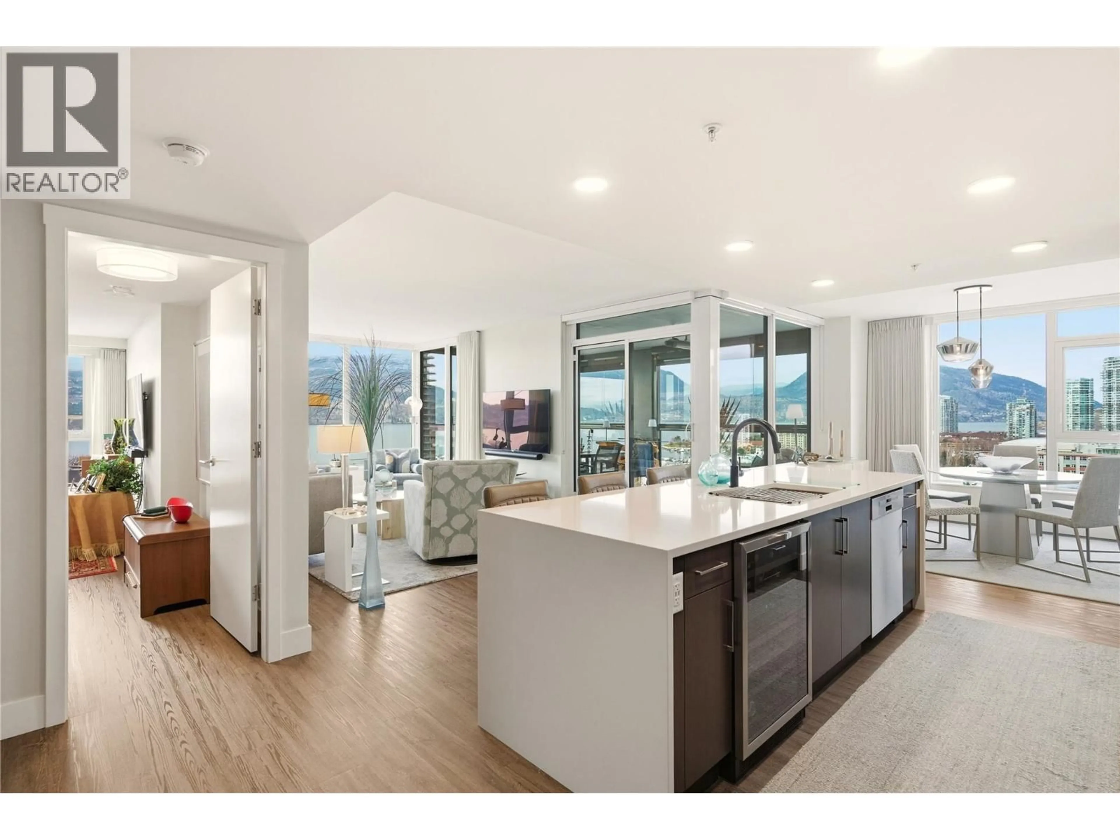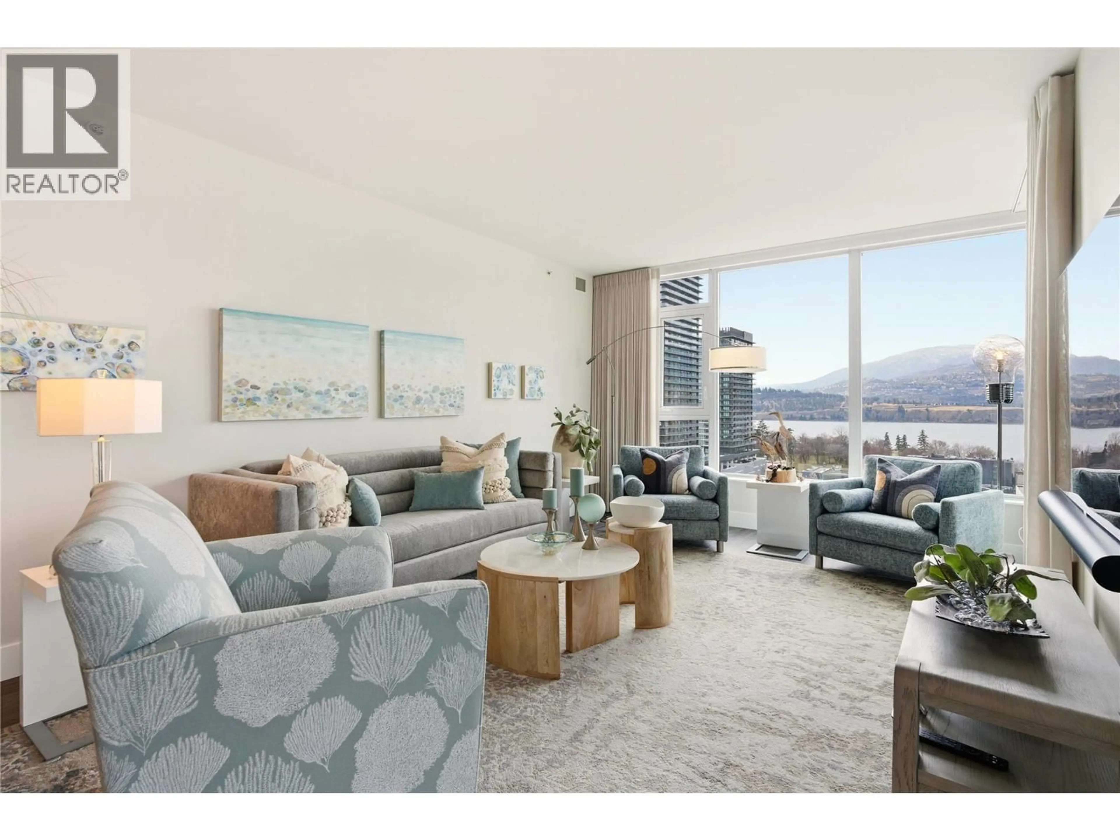1609 - 1588 ELLIS STREET, Kelowna, British Columbia V1Y0H1
Contact us about this property
Highlights
Estimated valueThis is the price Wahi expects this property to sell for.
The calculation is powered by our Instant Home Value Estimate, which uses current market and property price trends to estimate your home’s value with a 90% accuracy rate.Not available
Price/Sqft$786/sqft
Monthly cost
Open Calculator
Description
Perched on the 16th floor, this exceptional corner unit situated in the prestigious Ella building showcases luxury high-rise living at its finest. With sweeping lake, mountain, city, and Yacht Club views framed by floor-to-ceiling windows, every room captures the beauty and energy of downtown Kelowna from above. This exclusive 2 bedroom + den, 3 bathroom layout offers ultimate privacy and comfort, with both bedrooms featuring their own ensuites. The unit is in impeccable condition and has been extensively elevated with over $100,000 in premium upgrades, far beyond original developer standards. There is true indoor-outdoor living with the 11’ x 19’ terrace that is enhanced by a custom Lumon glass enclosure. Fully open for summer evenings or have closed for the winter while using the heaters for year-round enjoyment and a seamless extension of your living space. The chef-inspired kitchen features quartz counters, high-end appliances, and sleek European-style cabinetry. Additional highlights include two storage lockers (one being 7’ x 10’), a stunning wine room, thoughtfully designed built-in closets, striking feature walls by Plutos, high-end drapery, and three artistic motorized patio sun shades. There is a guest suite, pet wash, bike facilities, EV charging, and an on-site community director. This must be experienced in person to appreciate the craftsmanship and detail throughout in Kelowna's most sought after building. Contact for the full upgrade list. (id:39198)
Property Details
Interior
Features
Main level Floor
Kitchen
12'9'' x 17'1''Dining room
11'9'' x 11'2''Bedroom
10'7'' x 12'6''5pc Ensuite bath
11'3'' x 8'0''Exterior
Parking
Garage spaces -
Garage type -
Total parking spaces 1
Condo Details
Amenities
Storage - Locker
Inclusions
Property History
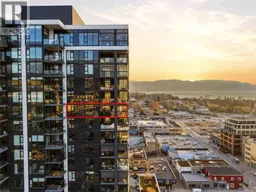 36
36
