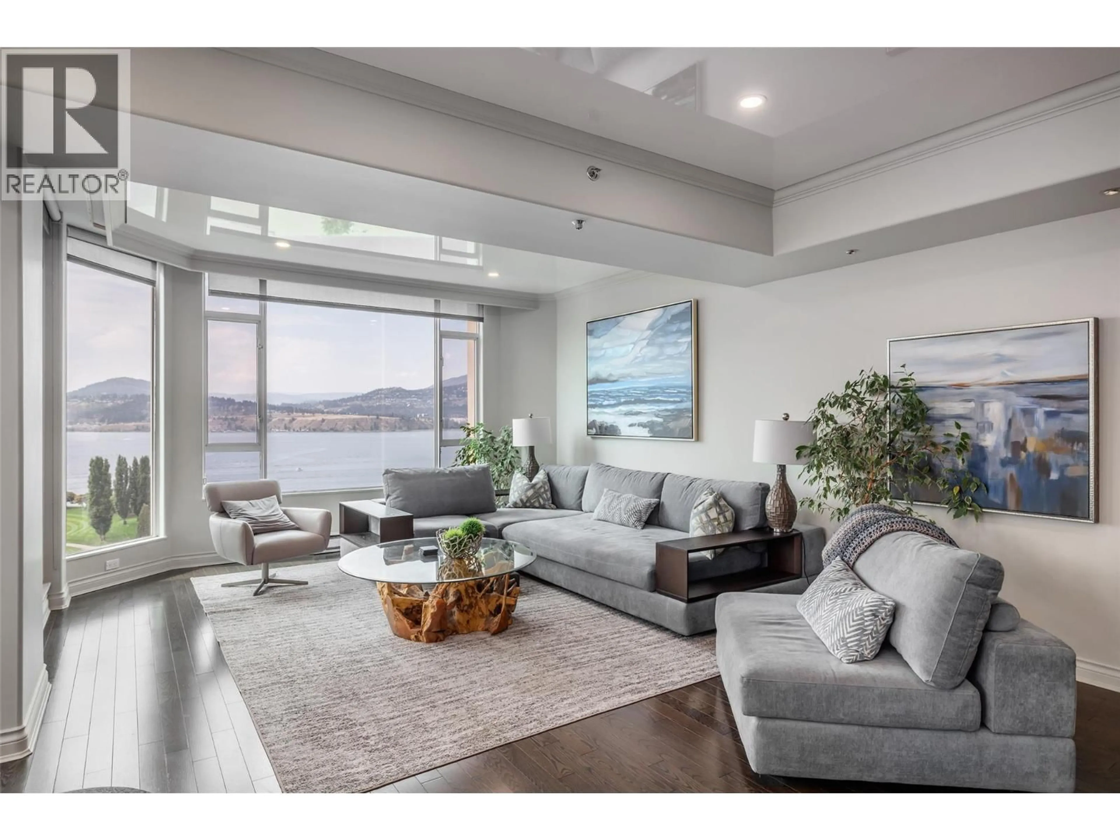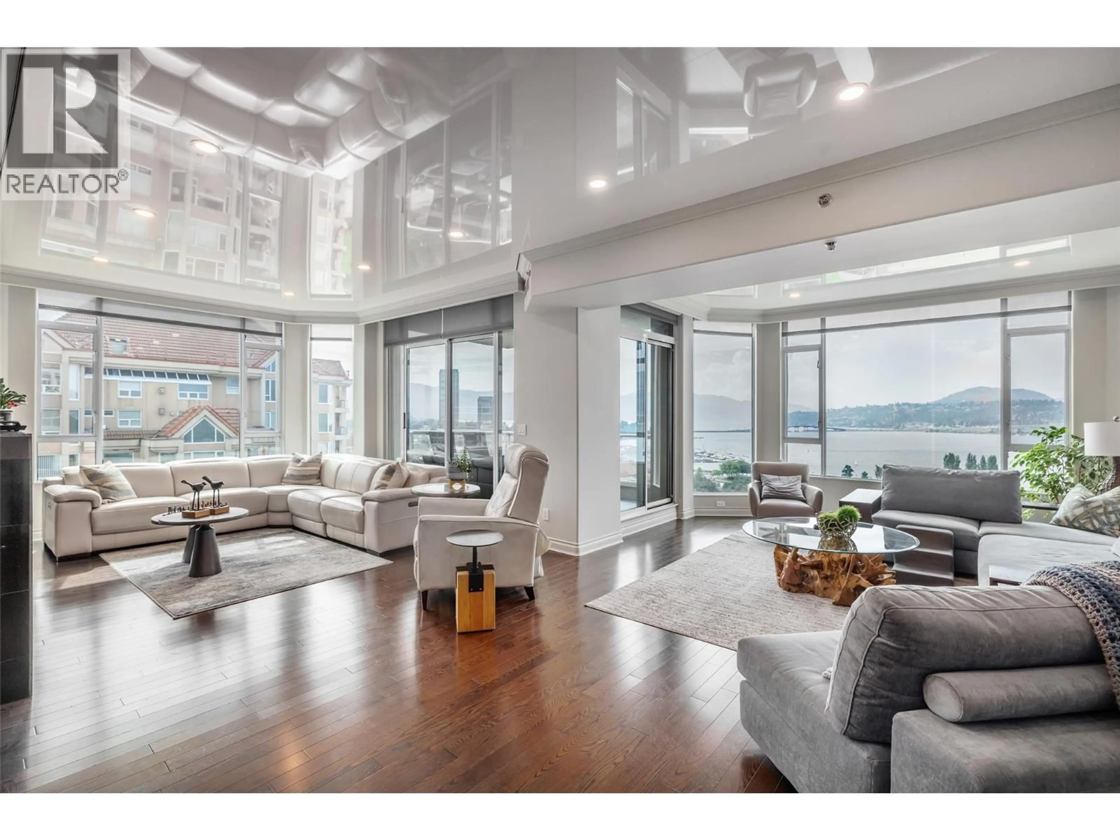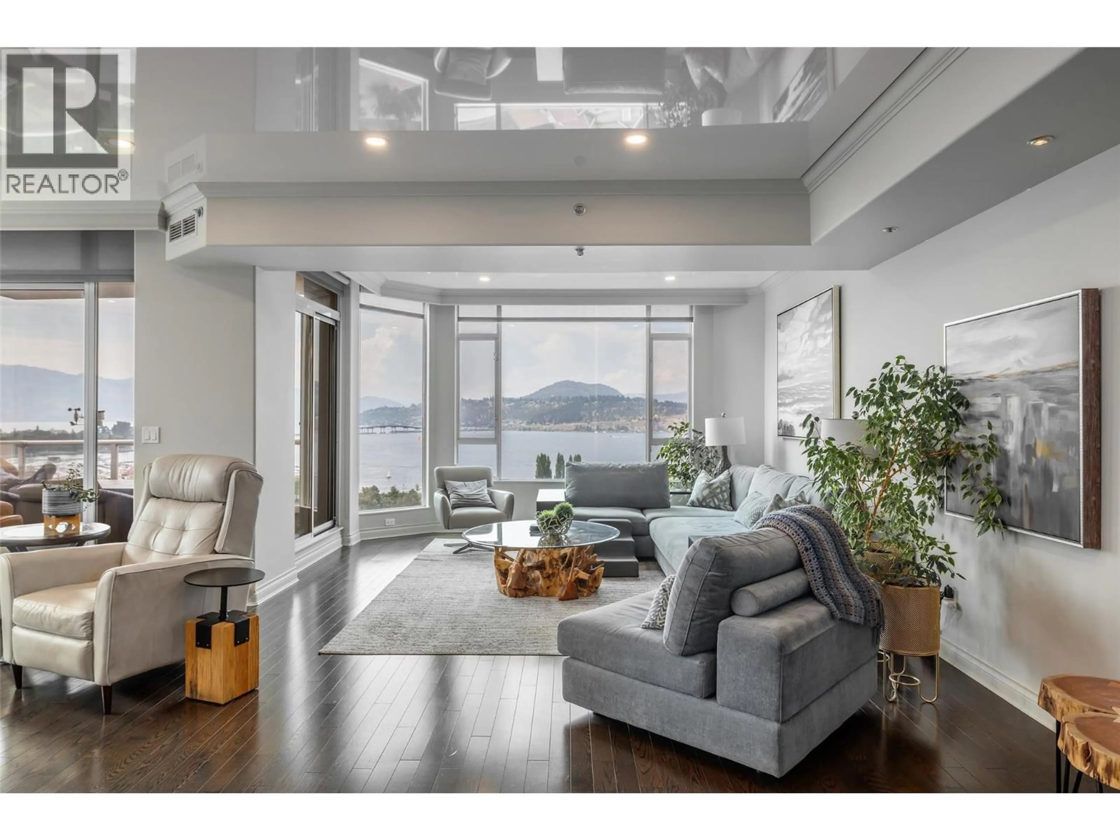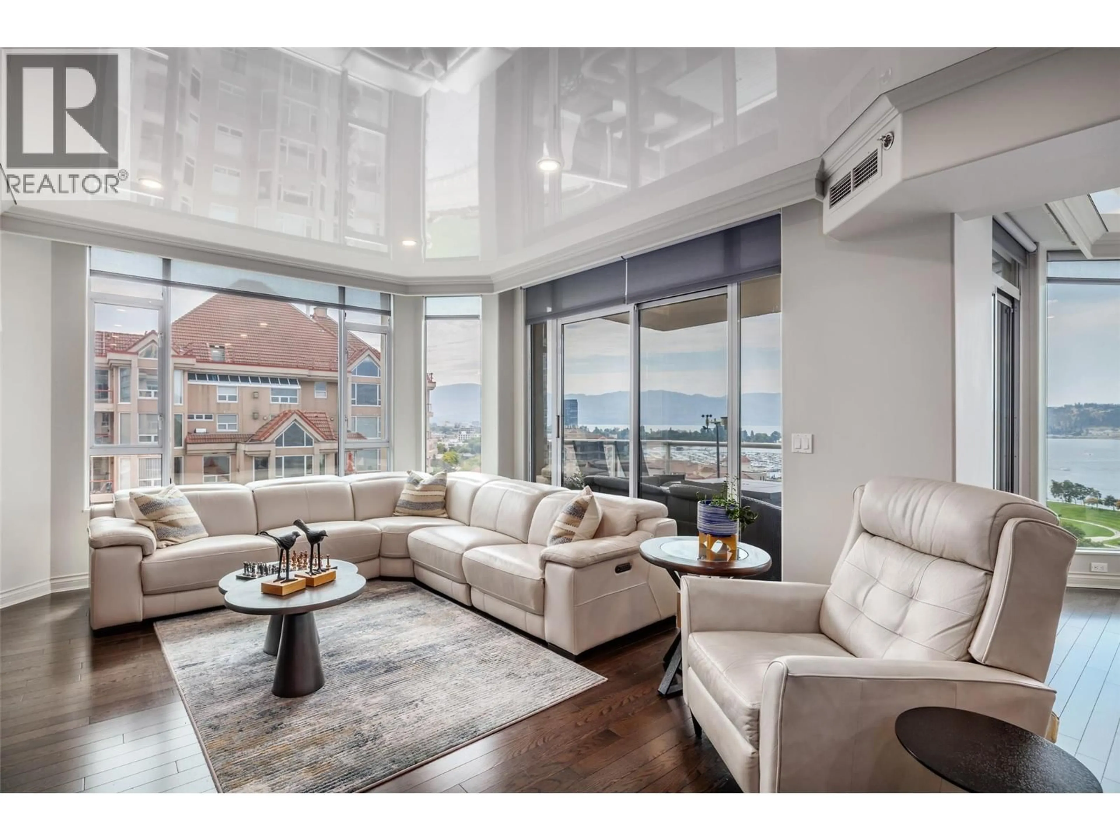1601 - 1152 SUNSET DRIVE, Kelowna, British Columbia V1Y9R7
Contact us about this property
Highlights
Estimated valueThis is the price Wahi expects this property to sell for.
The calculation is powered by our Instant Home Value Estimate, which uses current market and property price trends to estimate your home’s value with a 90% accuracy rate.Not available
Price/Sqft$709/sqft
Monthly cost
Open Calculator
Description
RARELY AVAILABLE - Waterfront Sub-Penthouse at the center of Kelowna’s downtown core! Set directly on the lake with access to private moorage. The Penthouse comes with 2962 square feet all on one floor at “The Lagoons”. Enjoy sweeping views of The Lake, City, and Mountains from your 4 private decks with Italian non-slip tiling. The layout features 3 bedrooms each with their own ensuite, plus a guest bath and den. The kitchen is equipped with two islands, granite and quartz countertops, custom cabinetry and premium appliances by Miele, KitchenAid, and LG. The formal dining area with wet bar flows into the grand living room that is framed by floor-to-ceiling windows and hosts the gas fireplace. The Master Bedroom has large bay windows, deck access, a generous walk-in closet, and a 5-piece spa-inspired ensuite with soaker tub and tiled shower. Additional highlights include hardwood flooring, extensive built-ins, integrated media wiring by Beyond Audio and meticulous finishings throughout. Residents of The Lagoons enjoy resort-style amenities: indoor and outdoor pools, hot tub, sauna, gym, clubhouse, bike storage, and secure parking. This is the pinnacle of waterfront city living—luxury, convenience and breathtaking views in one. (id:39198)
Property Details
Interior
Features
Main level Floor
Utility room
12'2'' x 4'6''Living room
24'9'' x 28'7''3pc Ensuite bath
4'11'' x 9'10''Primary Bedroom
24'7'' x 14'1''Exterior
Features
Parking
Garage spaces -
Garage type -
Total parking spaces 2
Condo Details
Amenities
Storage - Locker, Recreation Centre, Party Room, Sauna, Whirlpool, Racquet Courts
Inclusions
Property History
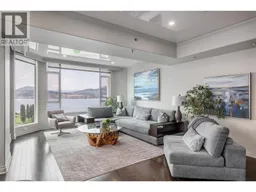 56
56
