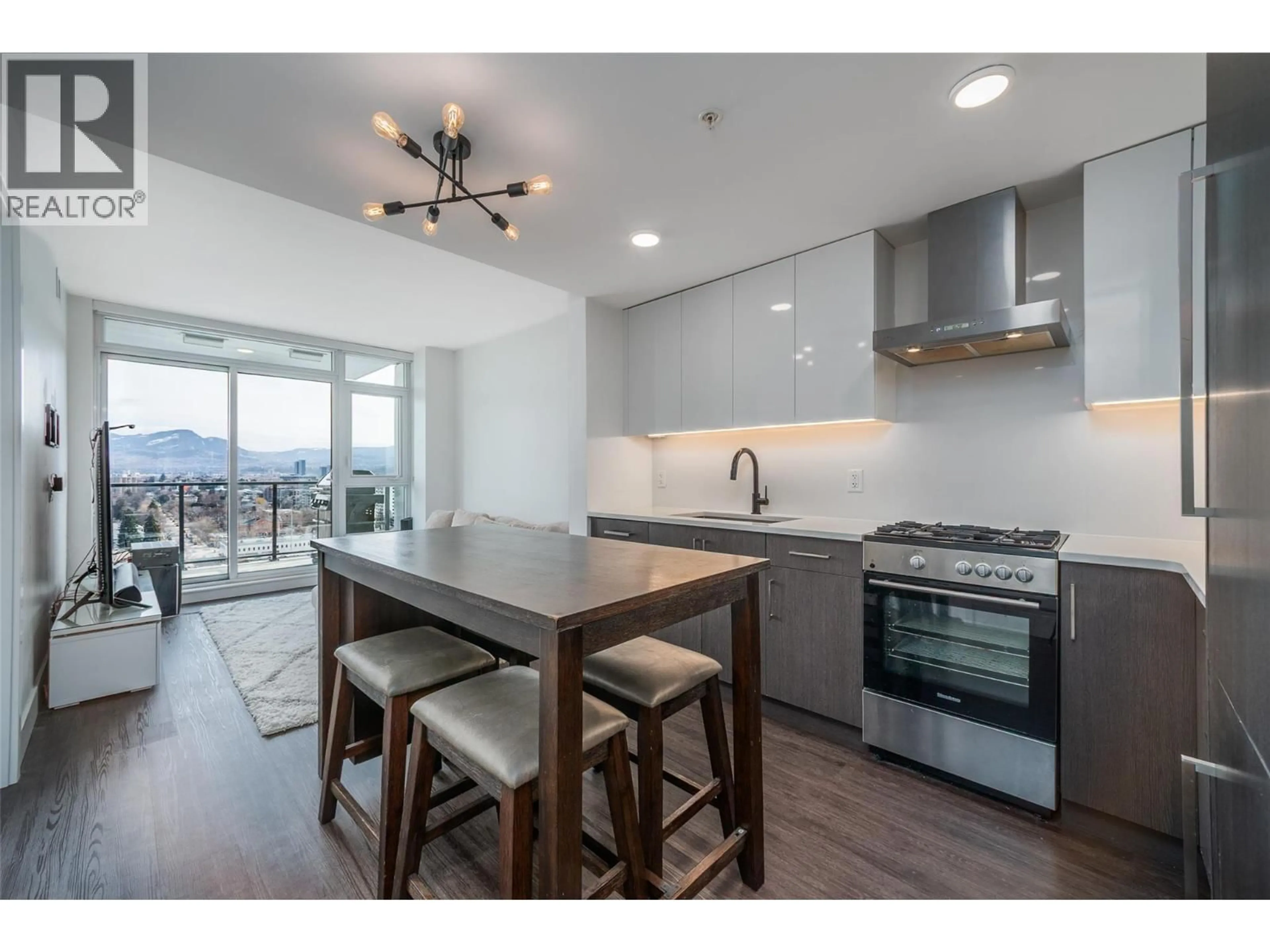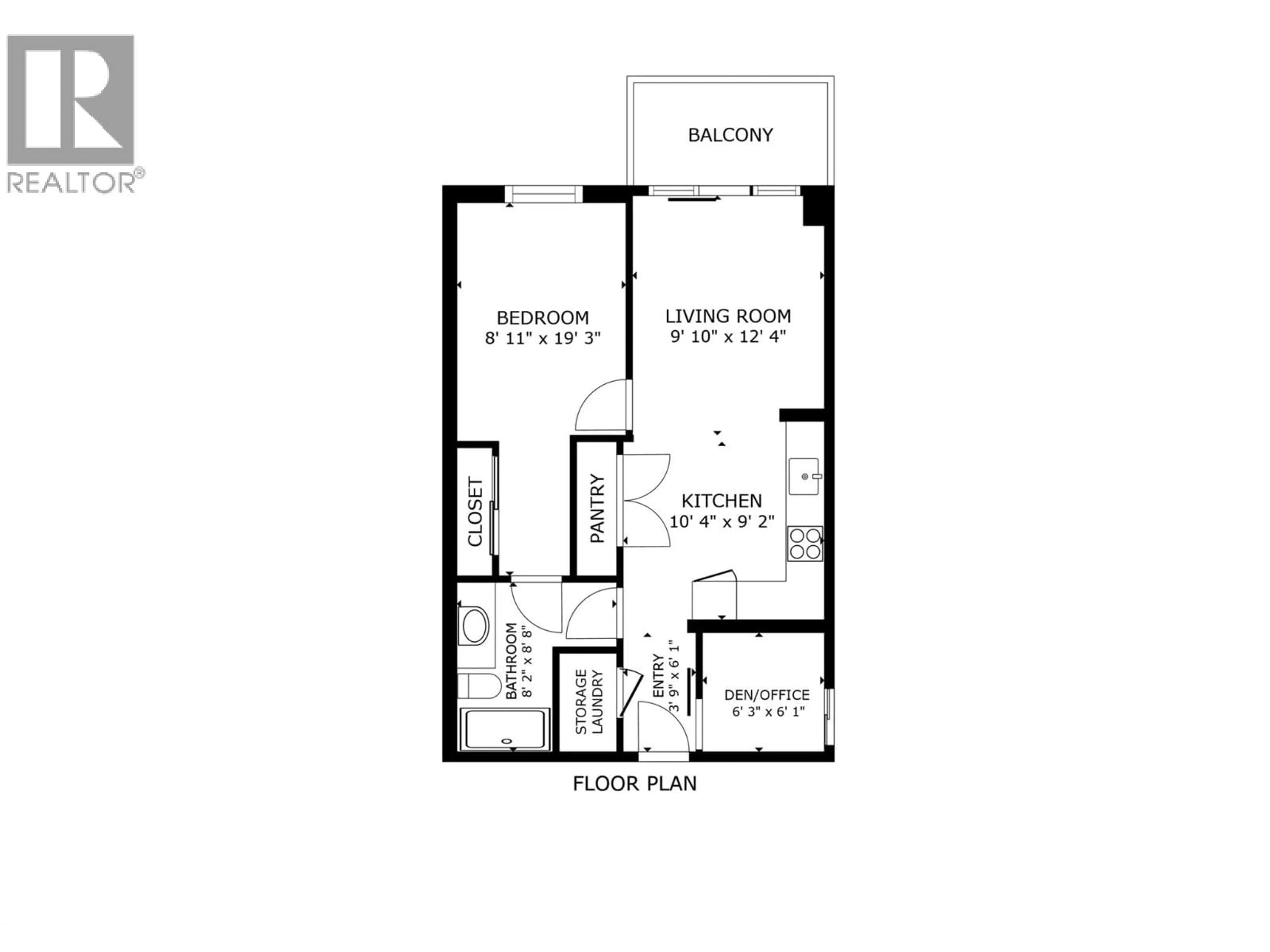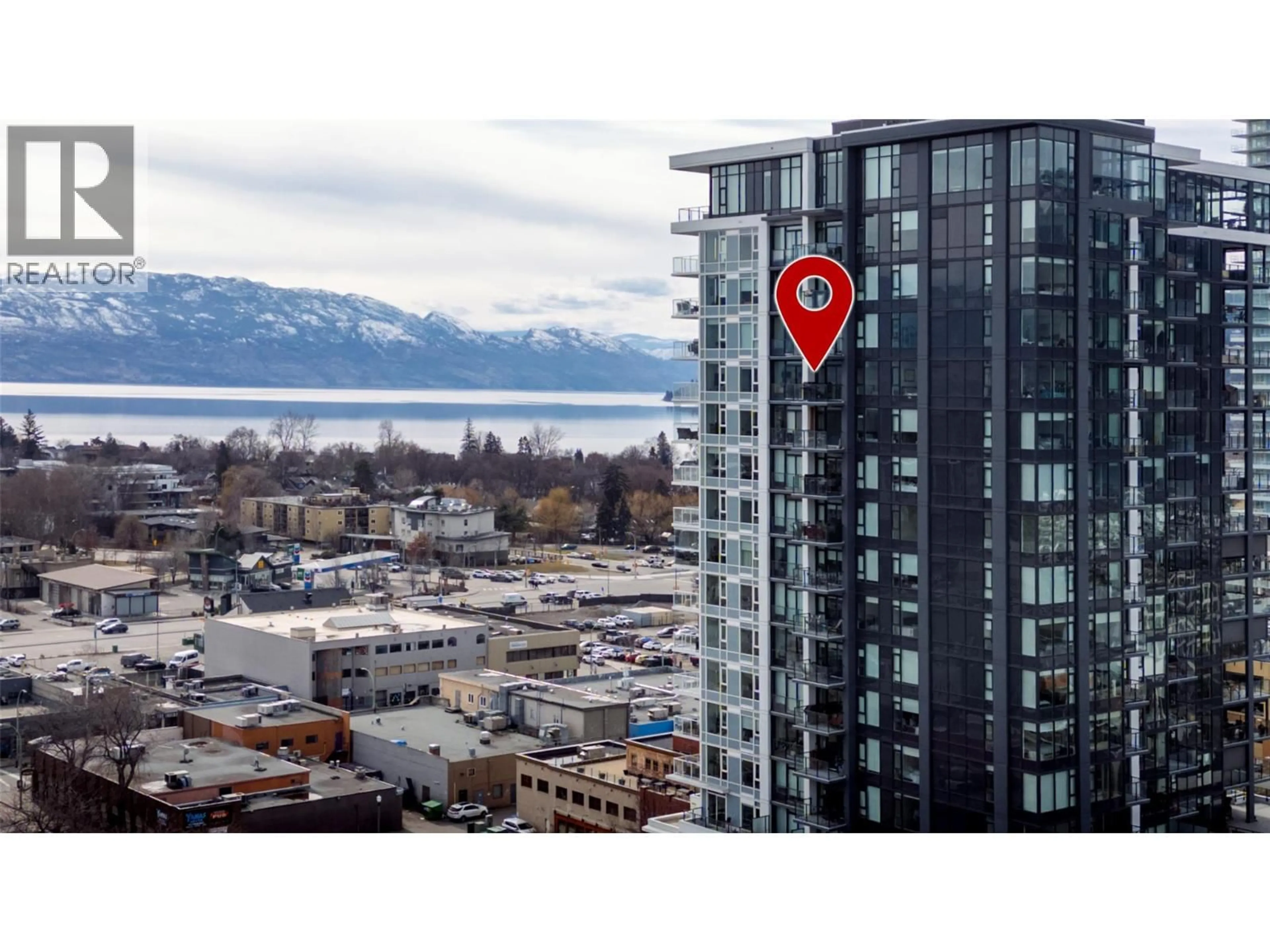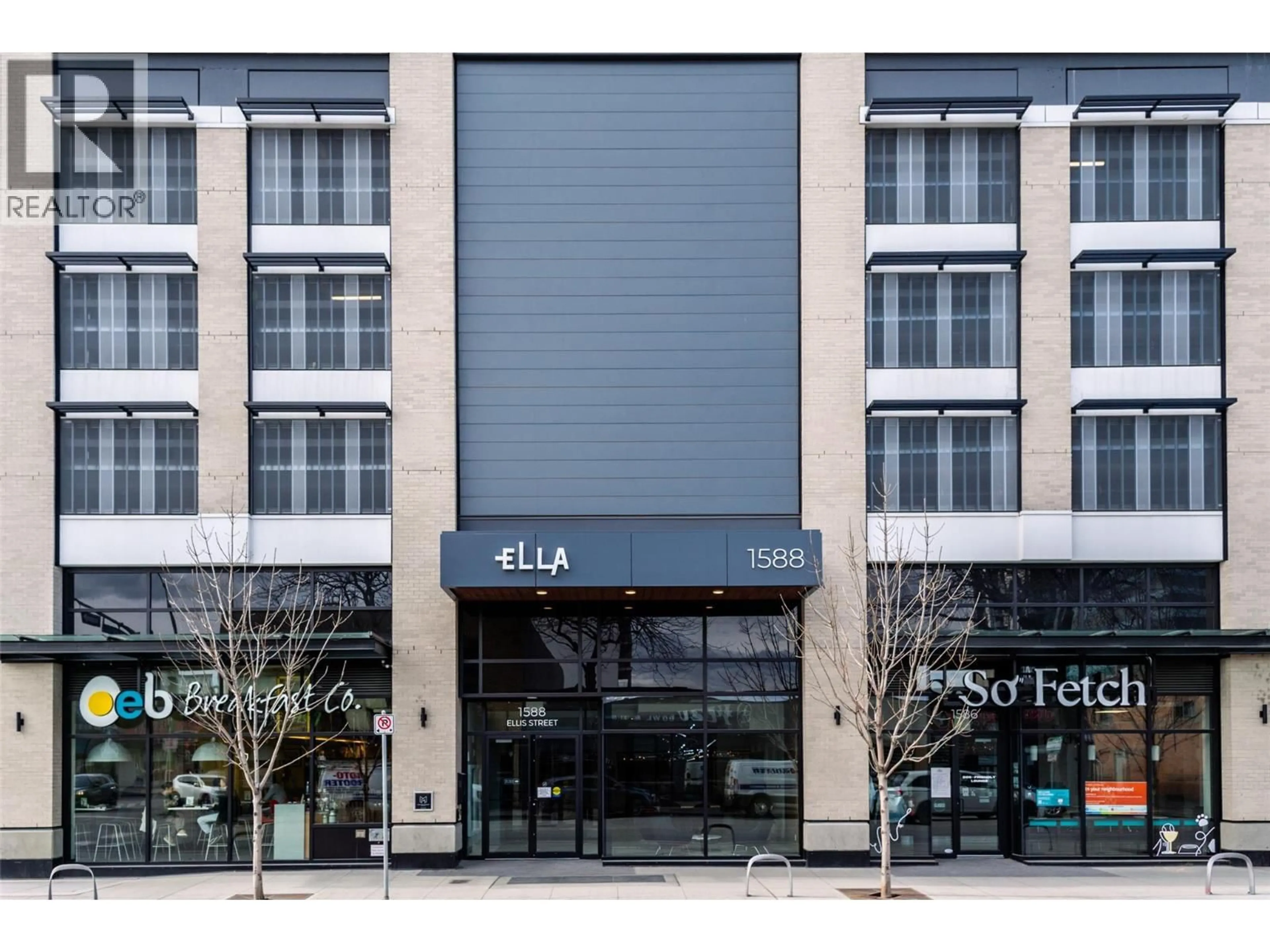1703 - 1588 ELLIS STREET, Kelowna, British Columbia V1Y0H1
Contact us about this property
Highlights
Estimated valueThis is the price Wahi expects this property to sell for.
The calculation is powered by our Instant Home Value Estimate, which uses current market and property price trends to estimate your home’s value with a 90% accuracy rate.Not available
Price/Sqft$731/sqft
Monthly cost
Open Calculator
Description
Contemporary 1 bedroom + large den condo on the 17th floor of ELLA! This stunning east-facing home offers beautiful sunrise exposure and expansive city and mountain views. ELLA is a high-quality concrete building, providing superior durability, privacy, and soundproofing in the heart of downtown Kelowna. The modern kitchen features stainless steel appliances including a gas stove, quartz countertops, under-cabinet lighting, sleek cabinetry, and a movable island with seating. The bright, spacious living area is filled with natural light and opens to the balcony—perfect for taking in the views or enjoying evening BBQs. The generous primary bedroom easily fits a king-size bed with room for additional furniture, while a large mirrored closet leads to the elegant 4-piece bathroom with quartz vanity and tub/shower combo. The sizable den with closet is a fantastic bonus space, ideal for a home office or guest room. Additional storage includes a side-by-side washer and dryer with folding counter, shelving, and hanging space, plus a versatile coat closet that could double as a pantry. One secure underground parking stall included, along with secured visitor parking. Two pets allowed with no height restrictions. With a Walk Score of 97, enjoy all the best of vibrant downtown Kelowna. Mid-March possession possible. (id:39198)
Property Details
Interior
Features
Main level Floor
Foyer
3'9'' x 6'1''Den
6'3'' x 6'1''Full bathroom
8'2'' x 8'8''Primary Bedroom
8'11'' x 19'3''Exterior
Parking
Garage spaces -
Garage type -
Total parking spaces 1
Condo Details
Inclusions
Property History
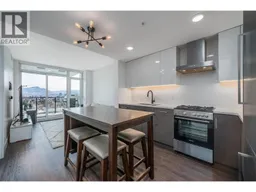 33
33
