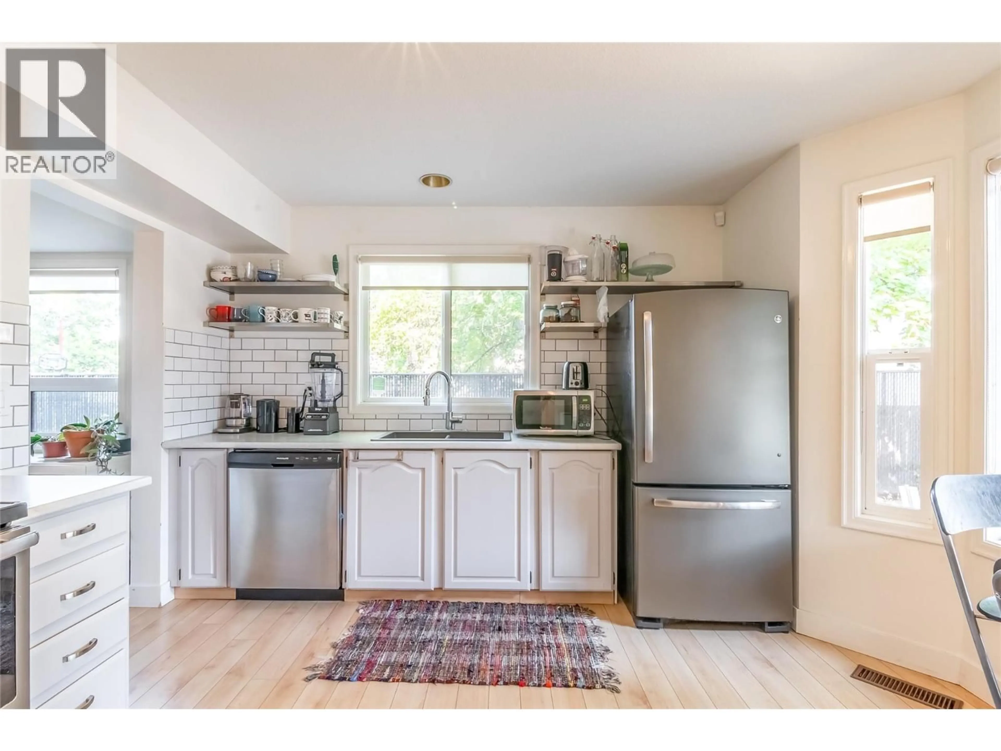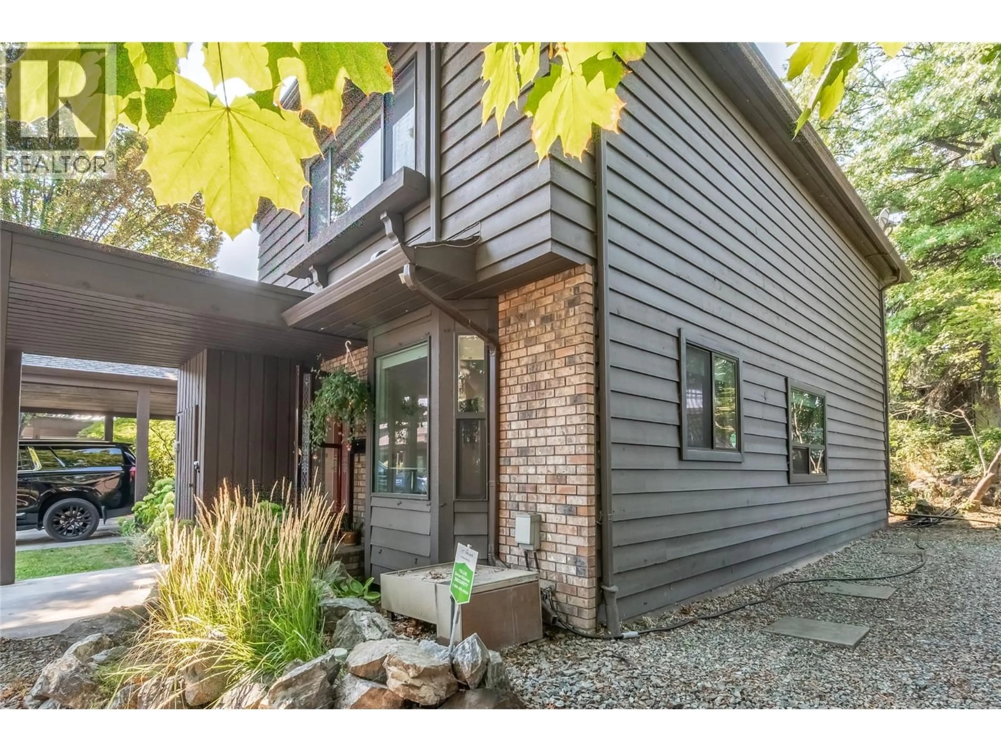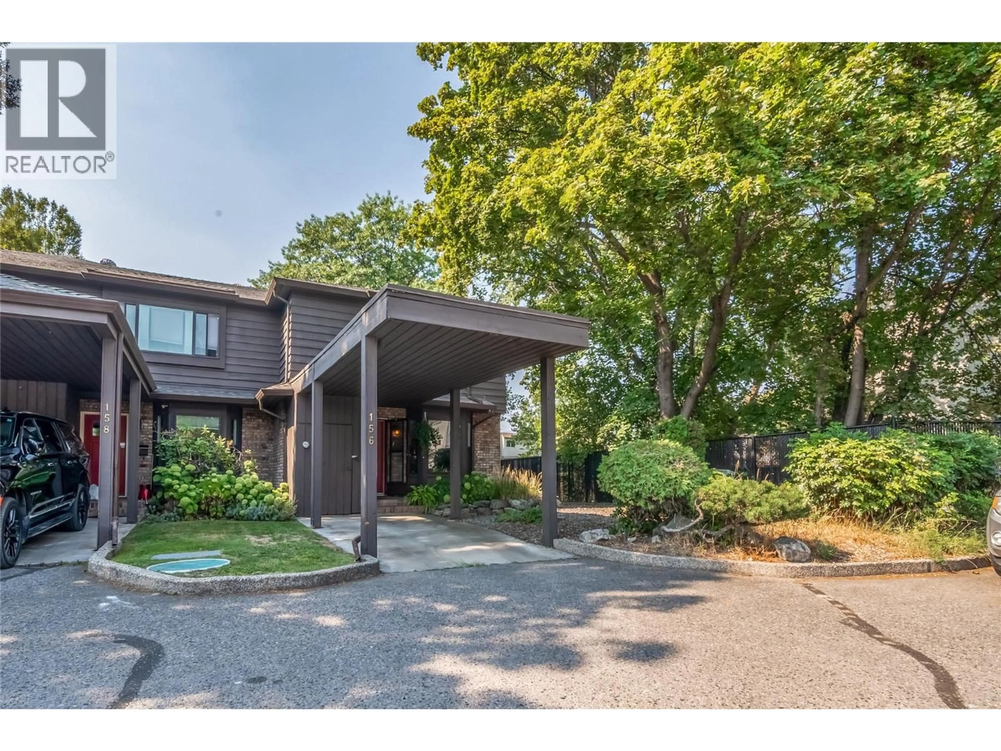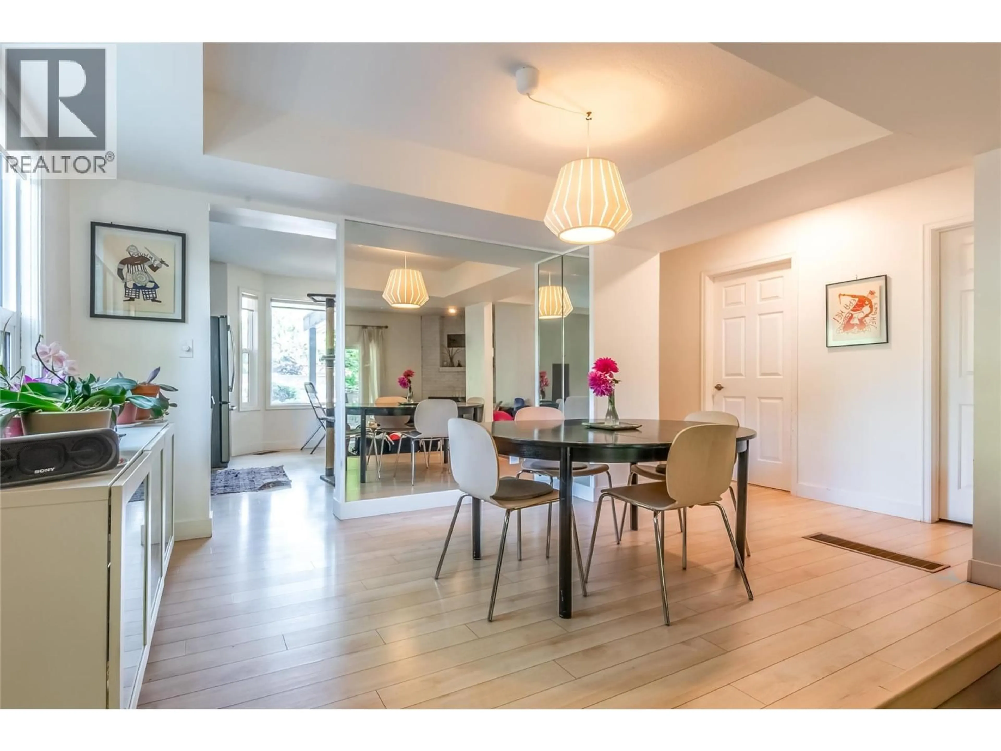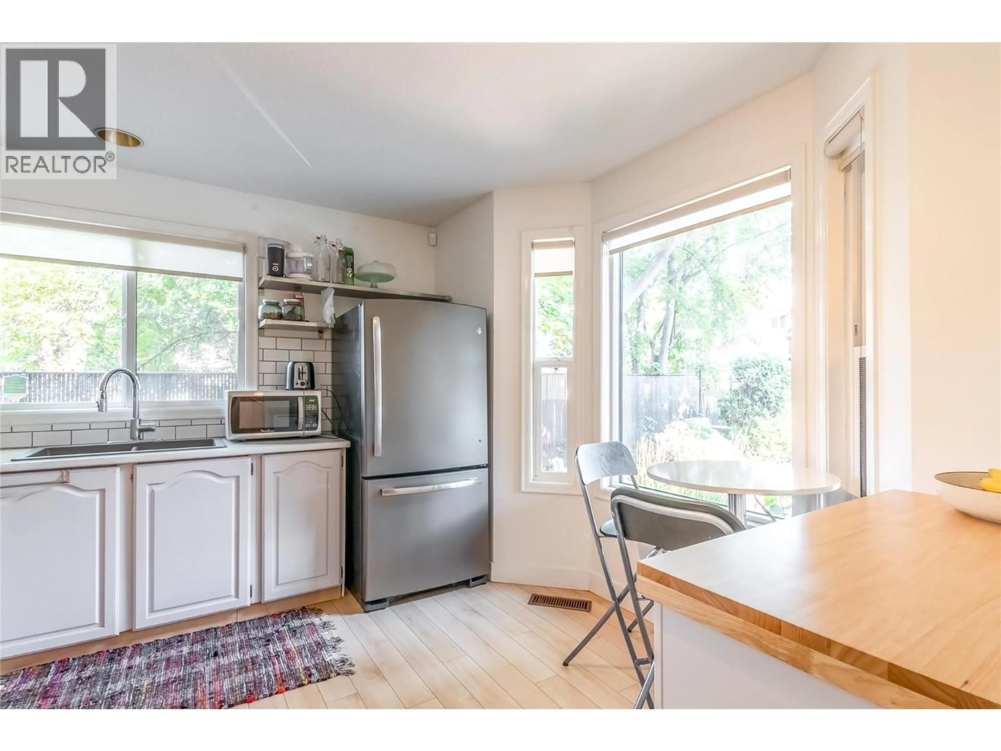156 - 1995 BURTCH ROAD, Kelowna, British Columbia V1Y4B4
Contact us about this property
Highlights
Estimated valueThis is the price Wahi expects this property to sell for.
The calculation is powered by our Instant Home Value Estimate, which uses current market and property price trends to estimate your home’s value with a 90% accuracy rate.Not available
Price/Sqft$423/sqft
Monthly cost
Open Calculator
Description
Welcome to this bright and beautiful 3 bedroom, 3 bathroom townhome in the desirable Sandringham complex. As an end unit, it has endless natural light and extra privacy in a quiet central location. The main level features a spacious kitchen with updates, a dining area, and an inviting living room highlighted by a brick fireplace. Triple panel sliding doors open onto a private patio surrounded by lush landscaping, an ideal spot for morning coffee or evening relaxation. Throughout the home you’ll find thoughtful updates, including refreshed bathrooms, new paint, and tasteful finishes that make the home move in ready. Upstairs, the primary suite welcomes you through elegant French doors and includes a generous ensuite with a soaker tub, separate shower, and skylight. Two additional bedrooms and a full bathroom complete the upper level, providing plenty of space for family or guests. The lower level is unfinished but offers endless potential with room for a den, workshop, or home gym, along with great crawl space storage. This well maintained home combines charm, functionality, and opportunity in a sought after community setting. (id:39198)
Property Details
Interior
Features
Second level Floor
4pc Bathroom
Bedroom
12'11'' x 8'11''Bedroom
10'9'' x 9'10''4pc Ensuite bath
Exterior
Parking
Garage spaces -
Garage type -
Total parking spaces 1
Condo Details
Inclusions
Property History
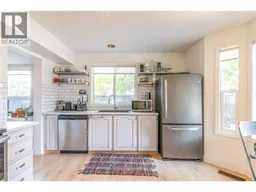 28
28
