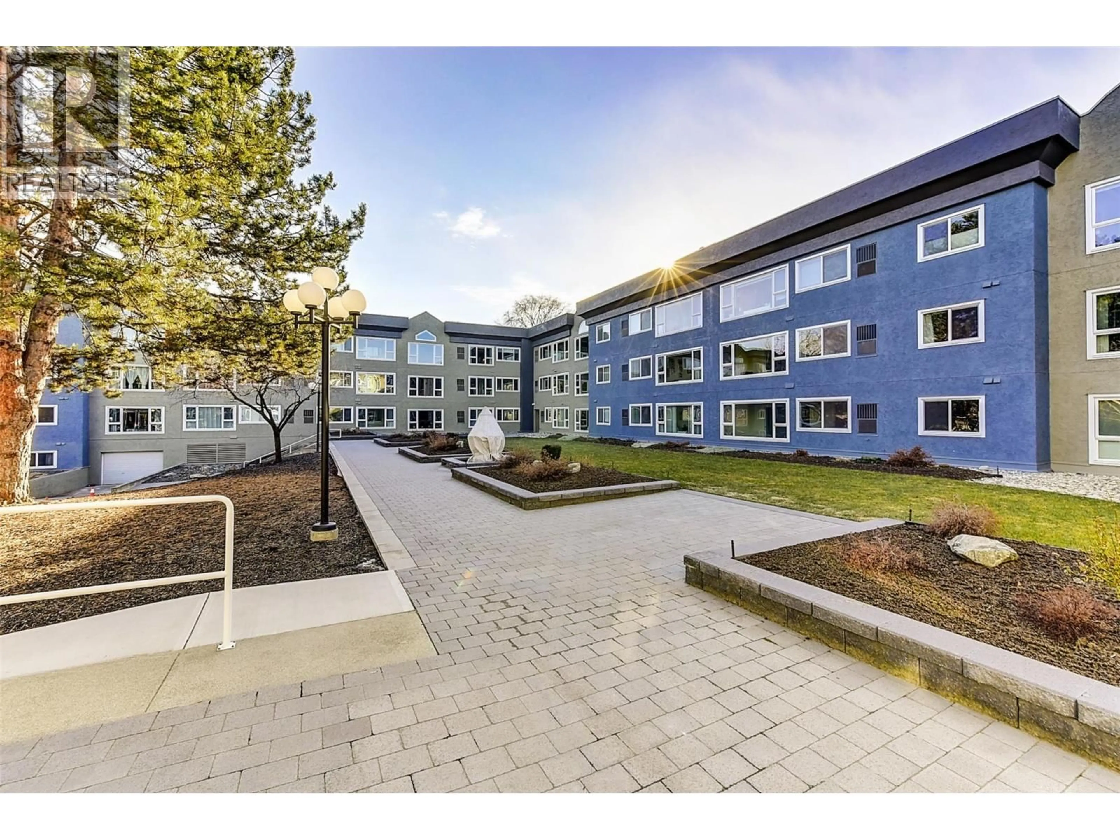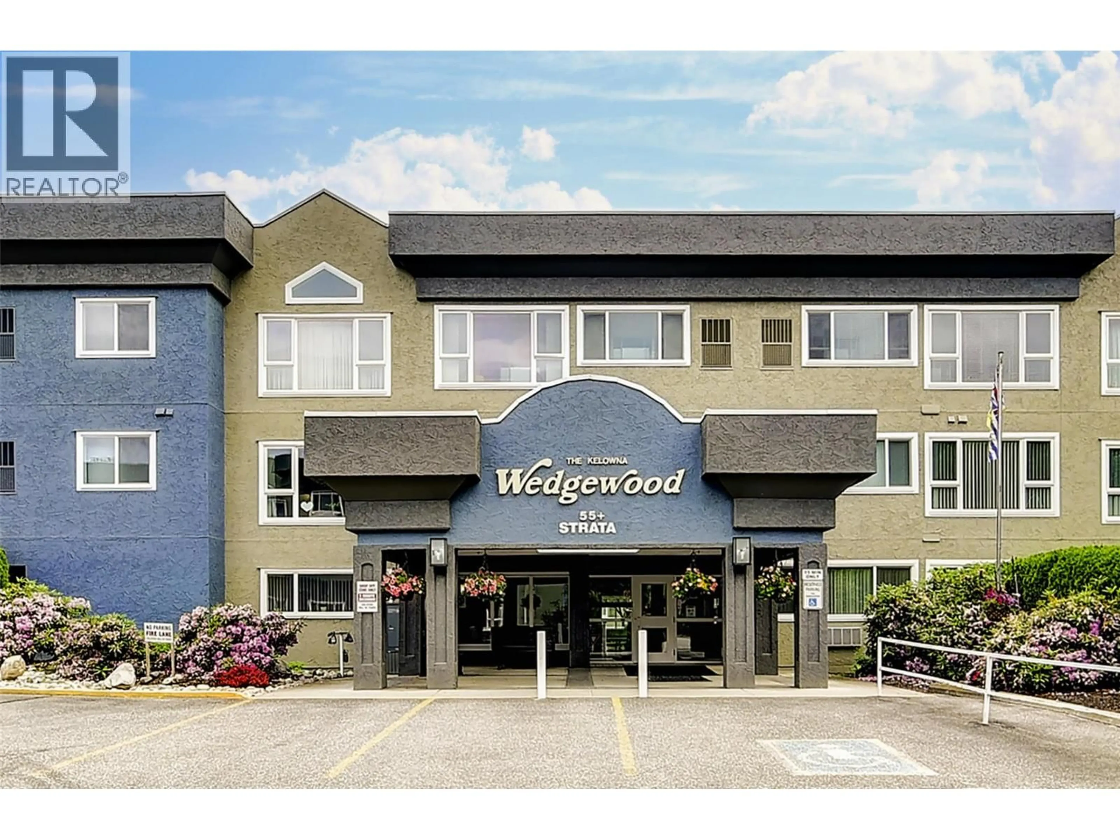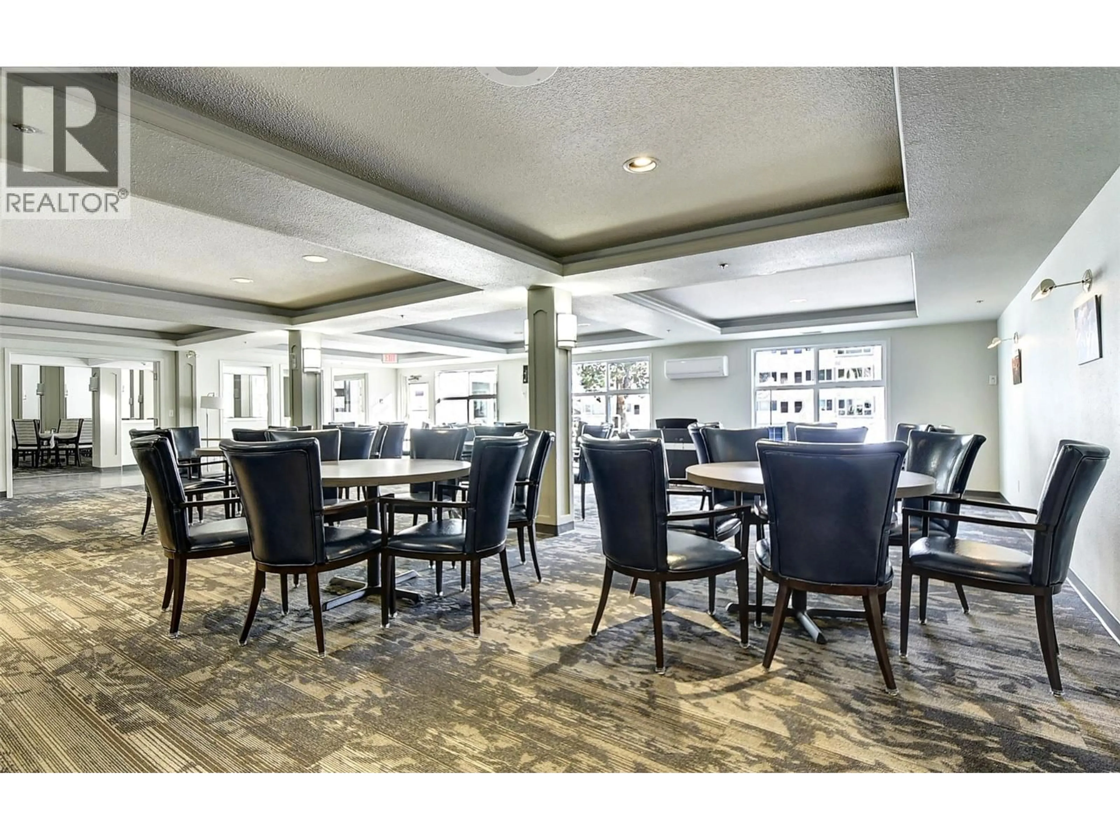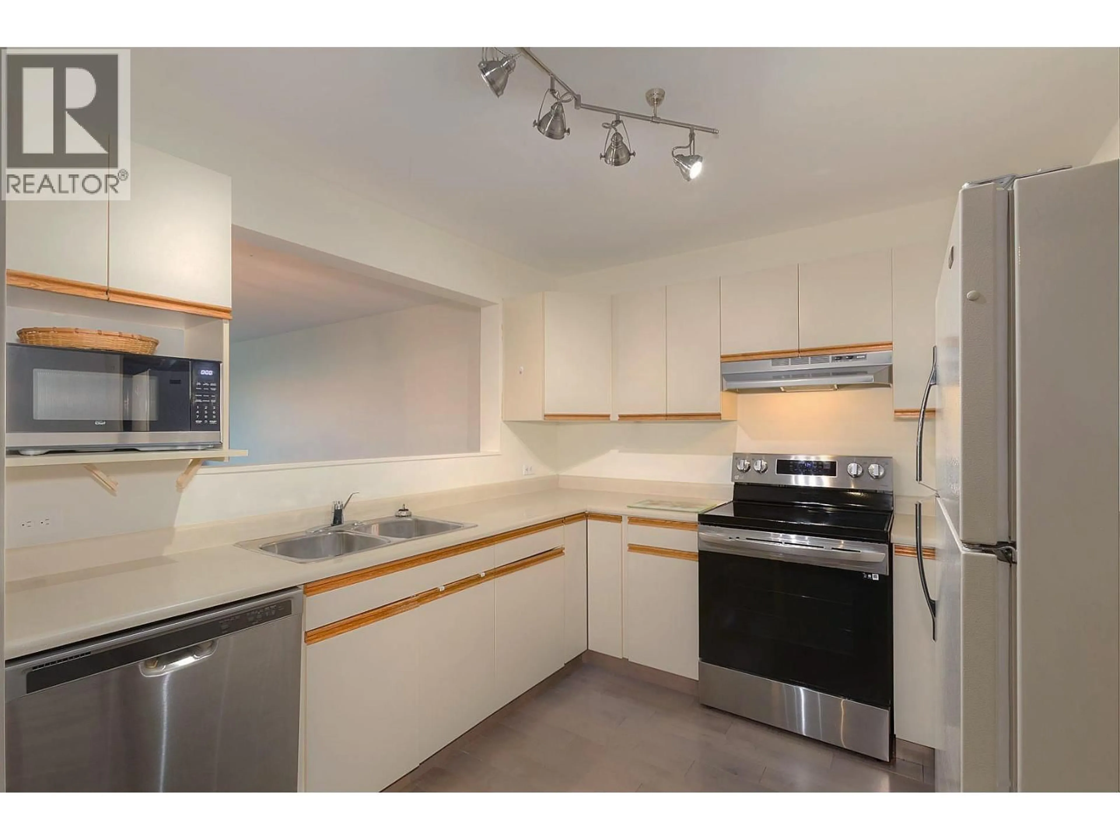152 - 1045 SUTHERLAND AVENUE, Kelowna, British Columbia V1Y5Y1
Contact us about this property
Highlights
Estimated valueThis is the price Wahi expects this property to sell for.
The calculation is powered by our Instant Home Value Estimate, which uses current market and property price trends to estimate your home’s value with a 90% accuracy rate.Not available
Price/Sqft$327/sqft
Monthly cost
Open Calculator
Description
Bright 2-bedroom, 2-bath condo at The Wedgewood on Sutherland Avenue. This condo is in a prime location, within easy walking distance of shopping and amenities, including the Capri Centre. The spacious living room leads to an enclosed sunroom, ideal for relaxing and enjoying the eastern exposure and morning sun. The kitchen features plenty of cabinetry, a newer dishwasher and stove, and an enlarged pass-through opening to the dining area. The primary suite offers a walk-through closet with built-in shelves and a 3-piece ensuite. The large second bedroom is ideal for guests, with an adjacent 4-piece bathroom. Spacious laundry room with side-by-side washer and dryer. The Wedgewood offers a wonderful dining room with buffet-style dinners through their in-house kitchen and catering service, three days per week on a user-pay basis. The lounge area features happy hours several times a week, and the beautiful grounds host bocce ball tournaments and community barbecues on a regular basis. Residents of The Wedgewood also enjoy access to the on-site gym, games room with billiards tables, and two guest suites that can be booked for family and friends. This is a wonderful home in a very convenient location, just half a block from many restaurants, shops, and services—with a unique “neighborhood” feeling (id:39198)
Property Details
Interior
Features
Main level Floor
Other
8'10'' x 5'0''Utility room
3'4'' x 4'1''Laundry room
6'11'' x 4'11''4pc Bathroom
5'10'' x 9'6''Exterior
Parking
Garage spaces -
Garage type -
Total parking spaces 1
Condo Details
Amenities
Storage - Locker, Party Room
Inclusions
Property History
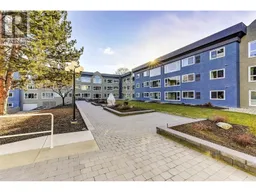 29
29
