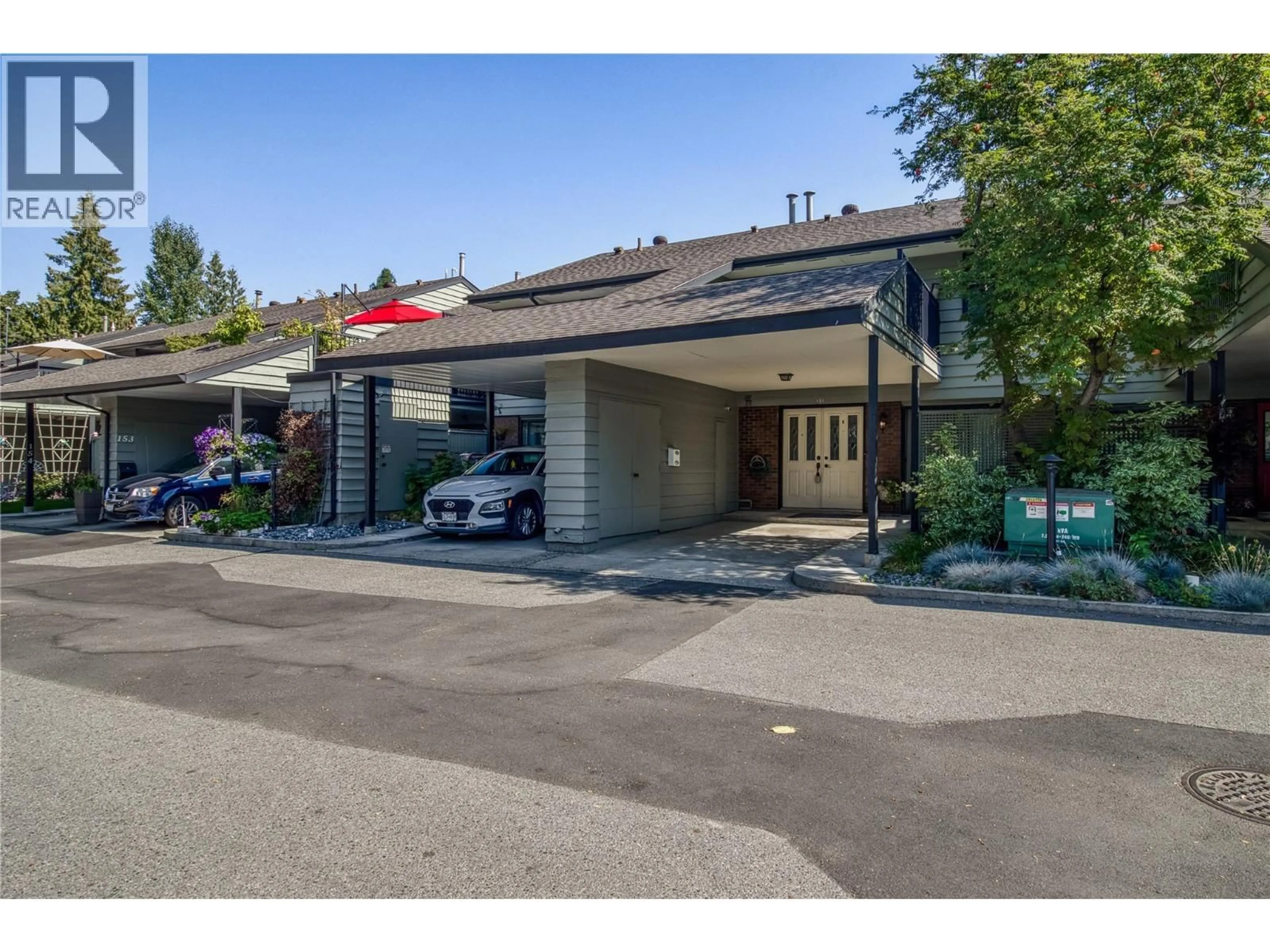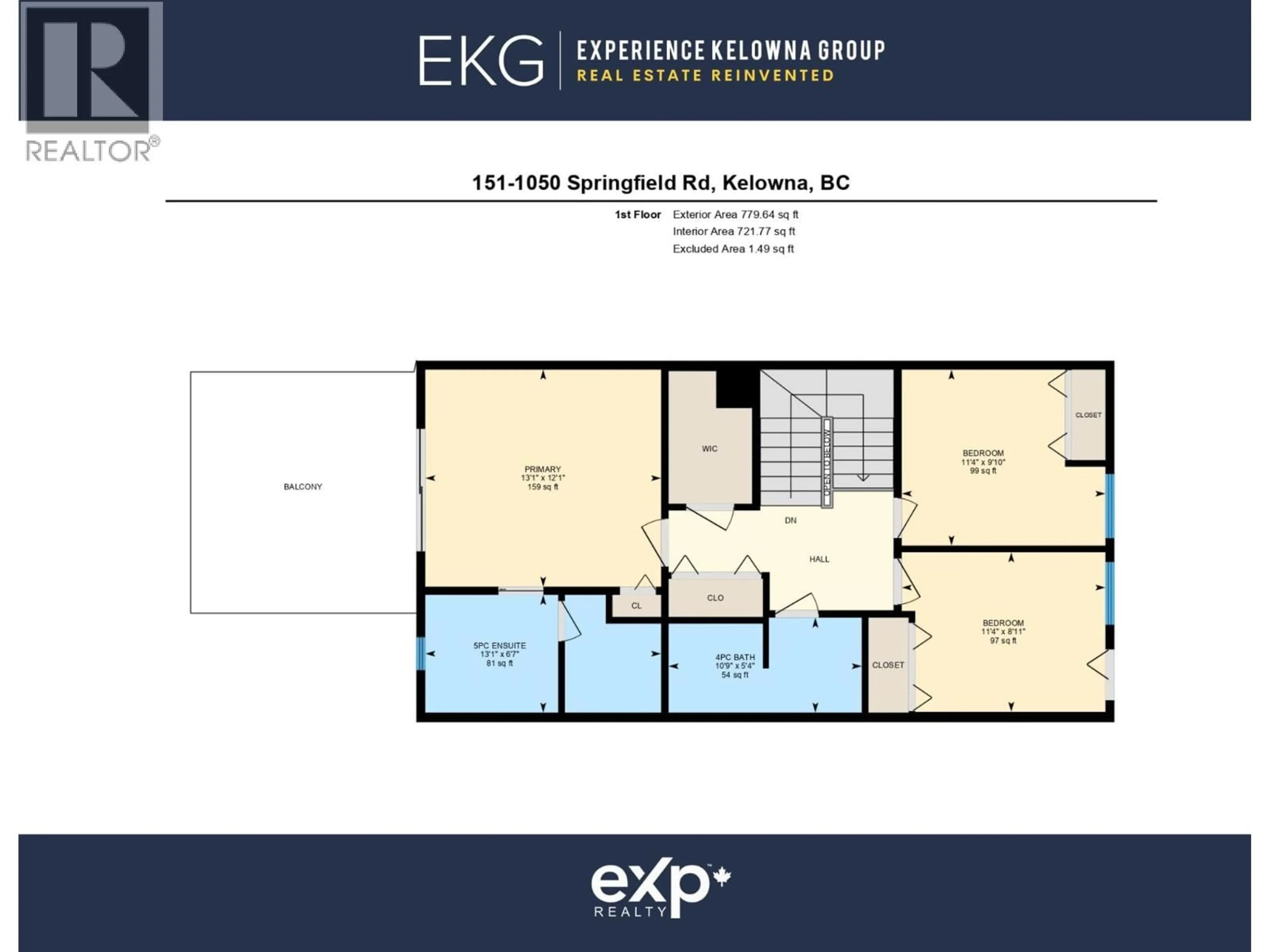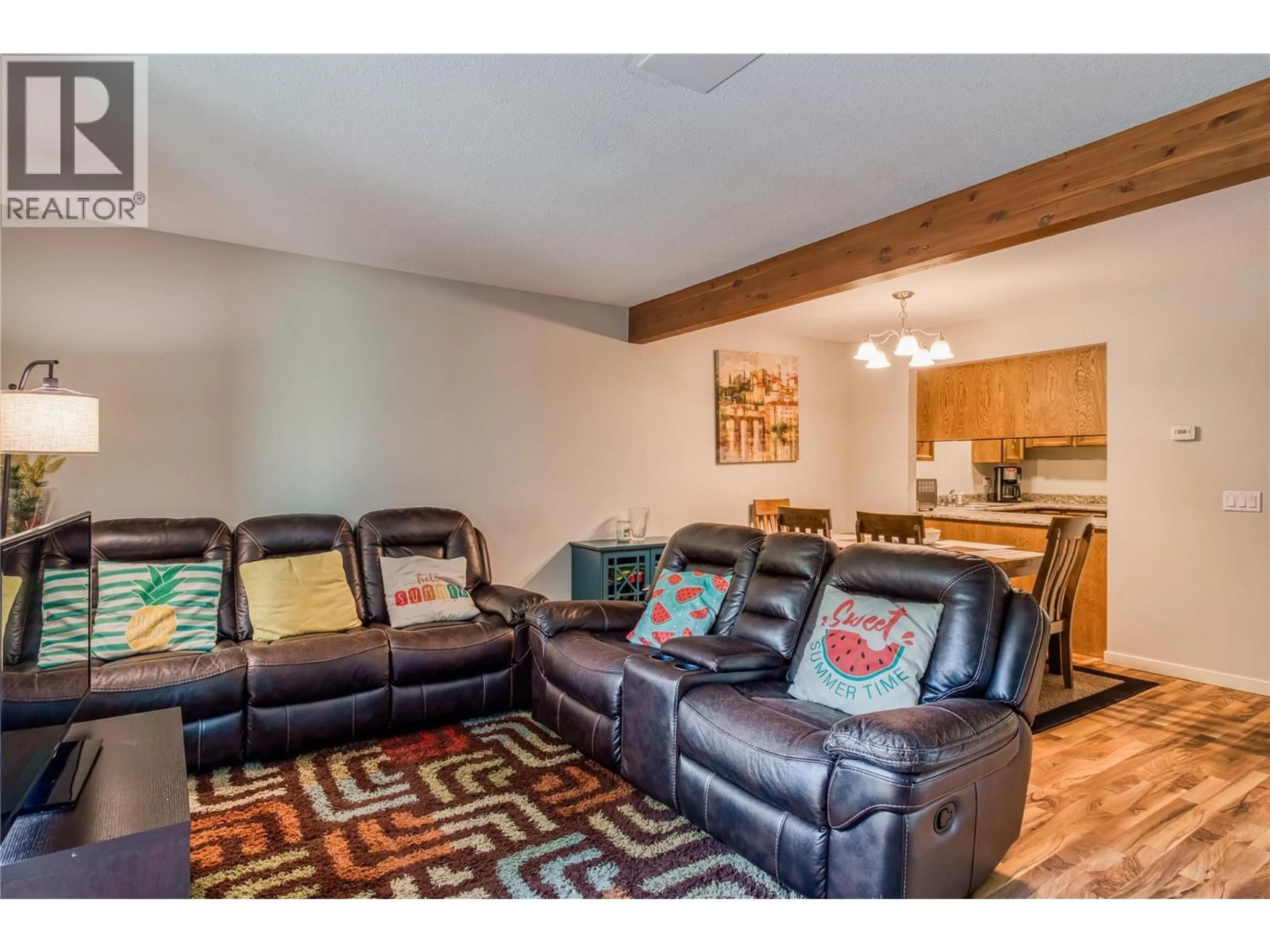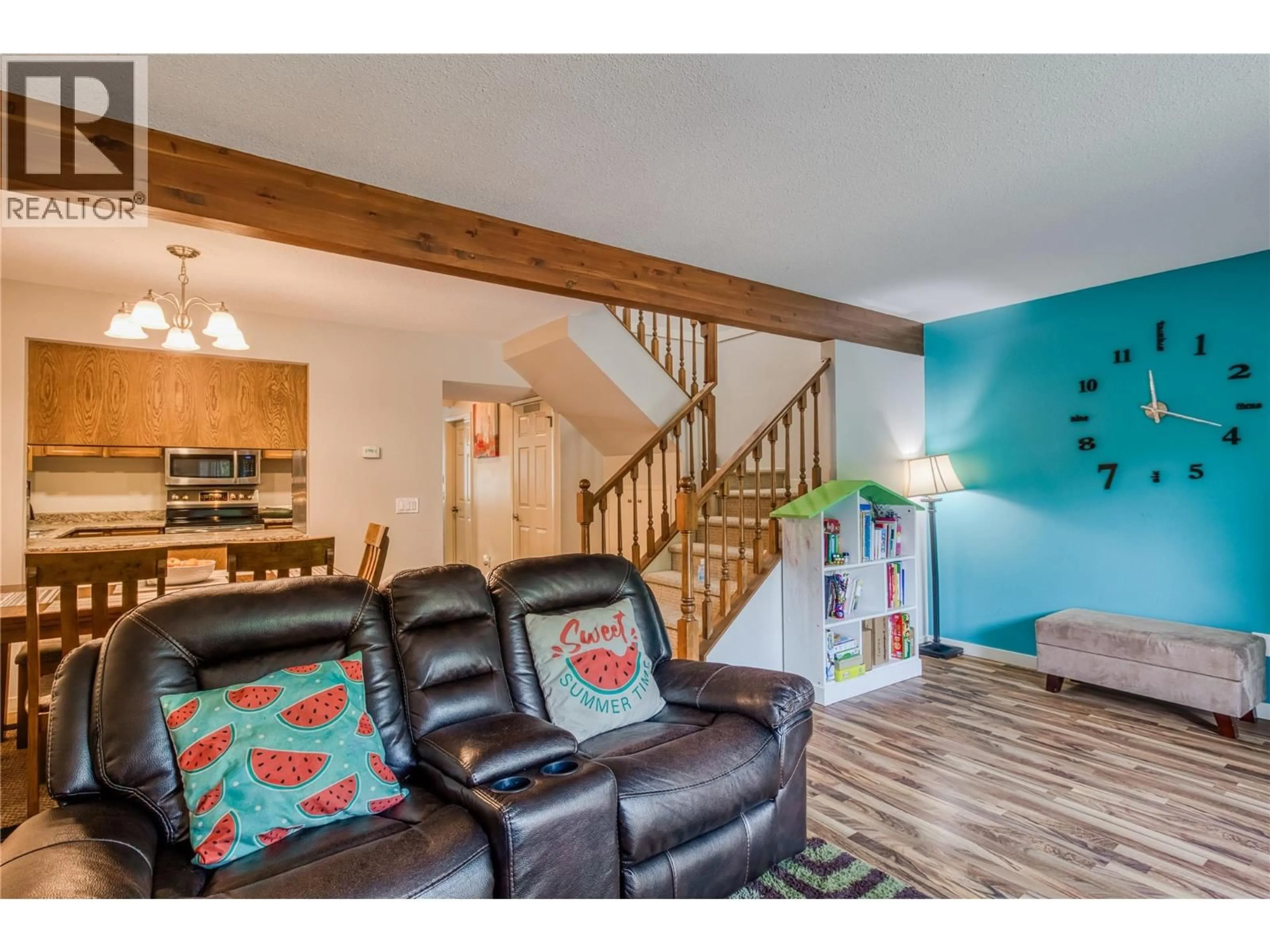151 - 1050 SPRINGFIELD ROAD, Kelowna, British Columbia V1Y8J7
Contact us about this property
Highlights
Estimated valueThis is the price Wahi expects this property to sell for.
The calculation is powered by our Instant Home Value Estimate, which uses current market and property price trends to estimate your home’s value with a 90% accuracy rate.Not available
Price/Sqft$354/sqft
Monthly cost
Open Calculator
Description
Discover an ideal blend of modern comfort and prime location in this 3bed 2.5bath townhome in the desirable Millbridge community. This home offers a spacious and functional main floor designed for contemporary living. The kitchen features SS appliances and flows seamlessly into a generous living room, which has a sliding door providing easy access to a private patio for outdoor gatherings. For those who work from home, a dedicated office space on this level offers a quiet and focused environment. Upstairs, the primary suite is a true retreat, complete with a 5pc ensuite bathroom and a private sundeck, an ideal spot for your morning coffee. The third bedroom was recently created with a new wall, adding a flexible, private space to the home. The home has been meticulously maintained with significant recent upgrades, ensuring peace of mind for years to come. Key updates include a furnace (2020), an AC unit (2021), a water tank (2024), and new windows and sliding doors installed within the last 3 years, which enhance energy efficiency and comfort. A dedicated carport includes a convenient storage locker. The property's location offers an unparalleled lifestyle, with easy access to public transportations, schools, and all that DT Kelowna has to offer. Enjoy the outdoors with nearby trails and parks, including Mission Creek Regional Park and Knox Mountain Park. This home combines comfort, style, and convenience in a prime location. Don't miss the opportunity to make it yours. (id:39198)
Property Details
Interior
Features
Main level Floor
2pc Bathroom
7'7'' x 5'6''Dining room
8' x 14'8''Kitchen
9'1'' x 9'3''Living room
11'3'' x 19'2''Exterior
Parking
Garage spaces -
Garage type -
Total parking spaces 1
Condo Details
Inclusions
Property History
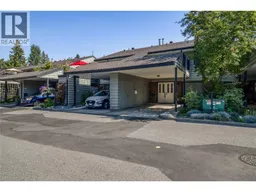 58
58
