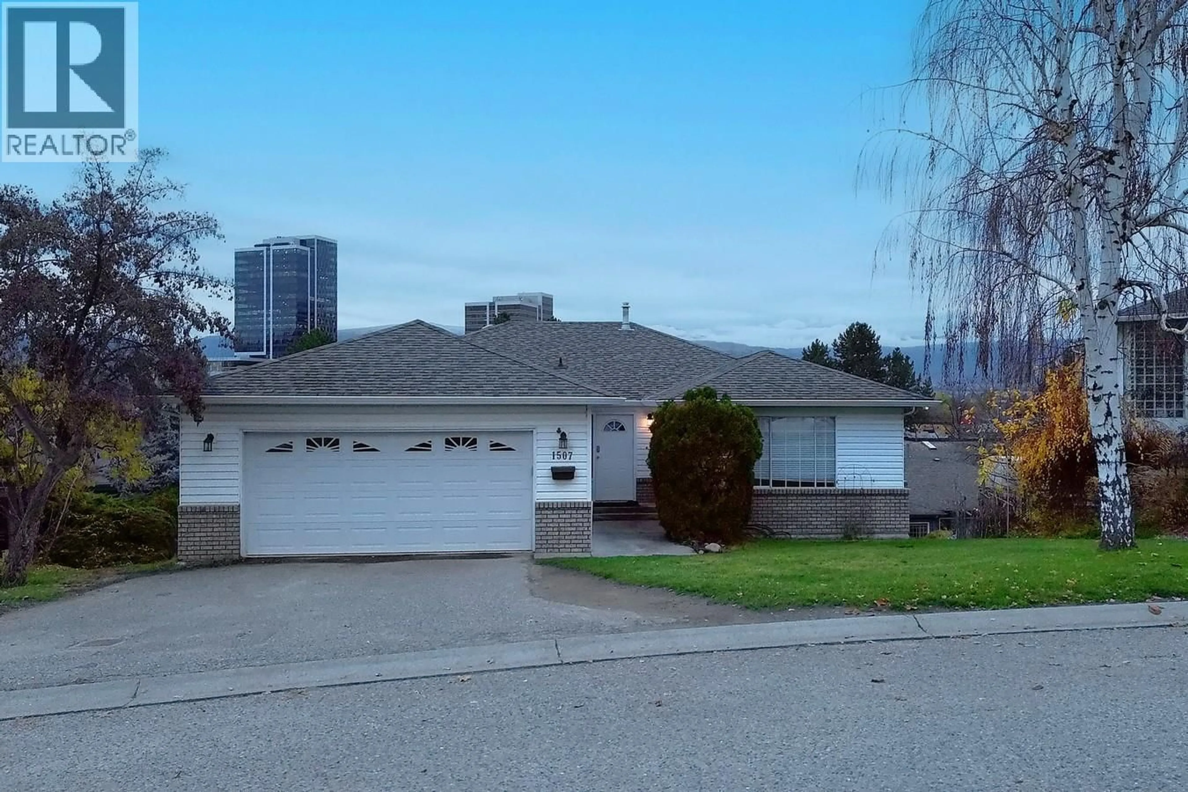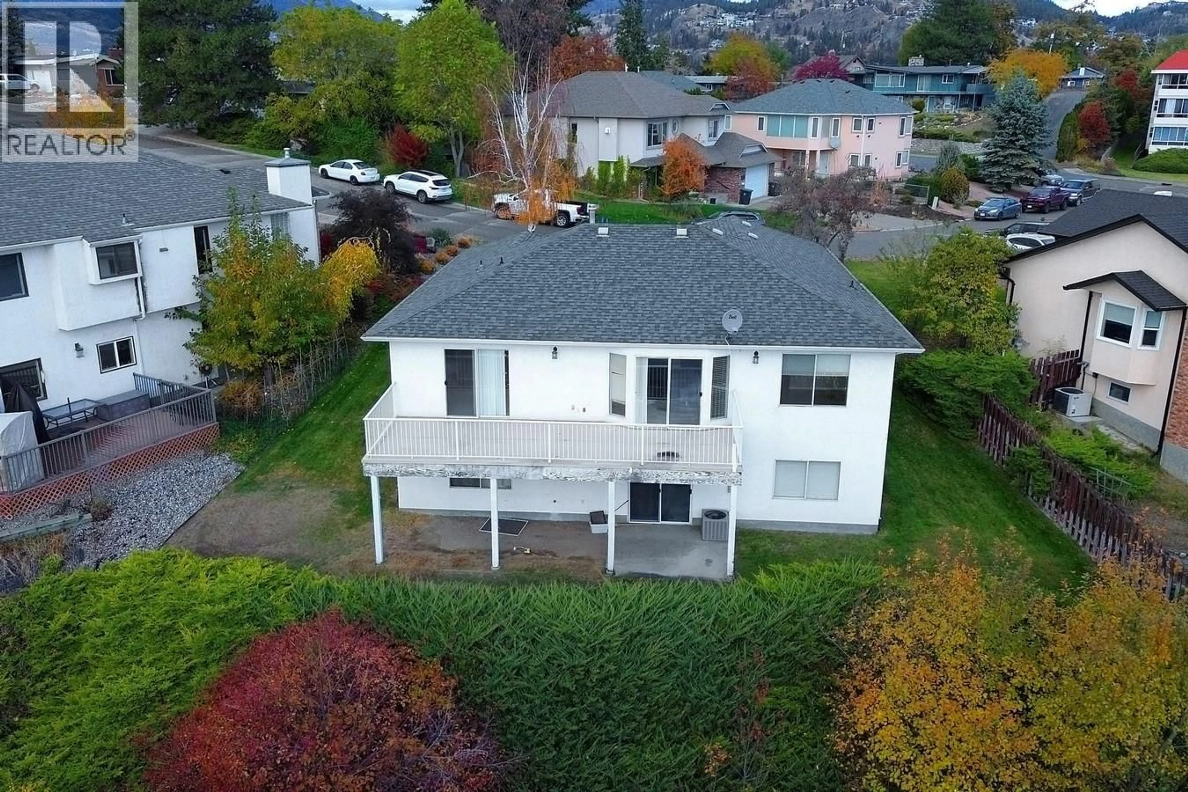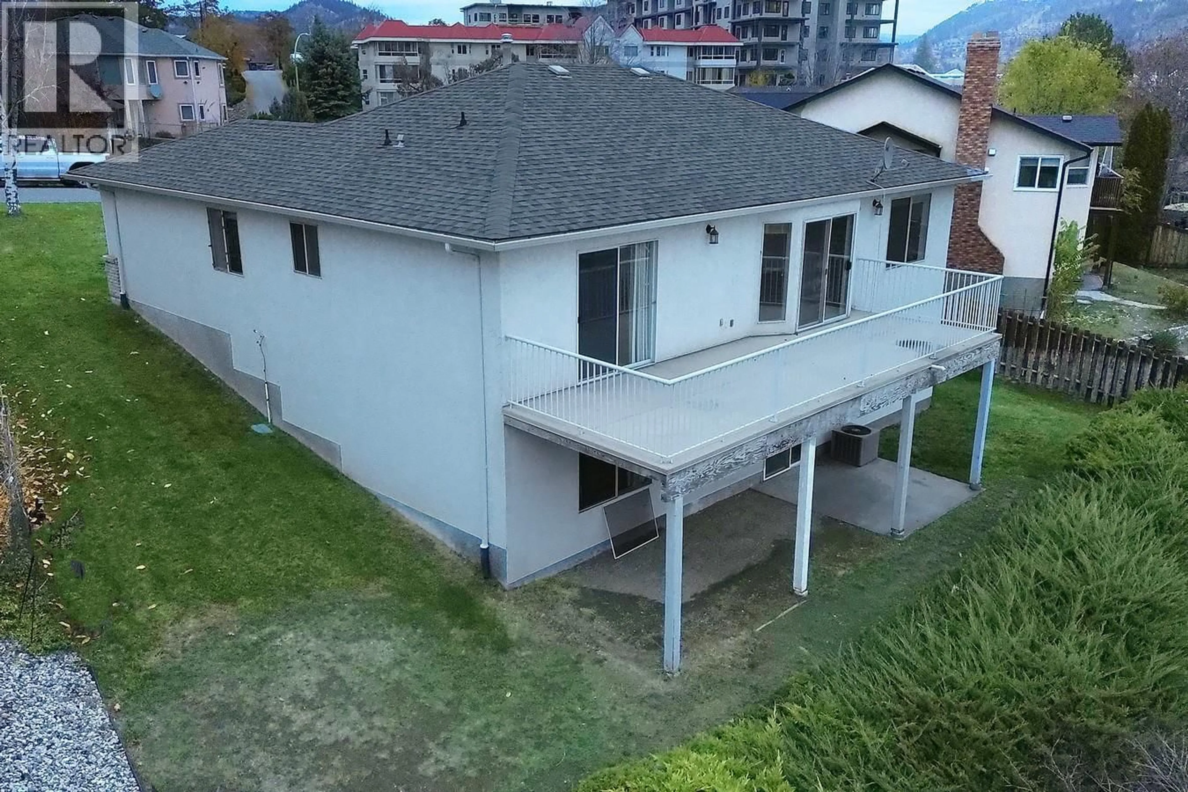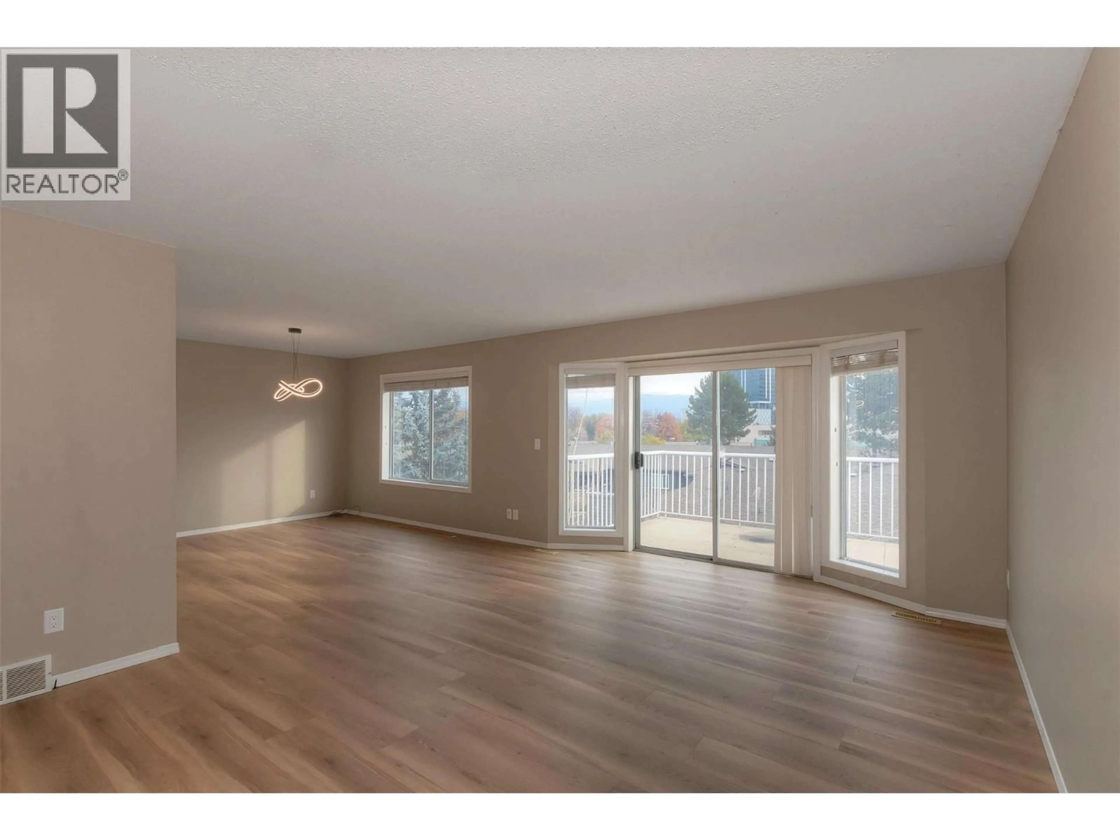1507 ALTA VISTA ROAD, Kelowna, British Columbia V1Y6K9
Contact us about this property
Highlights
Estimated valueThis is the price Wahi expects this property to sell for.
The calculation is powered by our Instant Home Value Estimate, which uses current market and property price trends to estimate your home’s value with a 90% accuracy rate.Not available
Price/Sqft$614/sqft
Monthly cost
Open Calculator
Description
Incredible opportunity to own a family home in sought-after Old Glenmore. This well-designed residence offers 3 bedrooms and 2 bathrooms on the main level, including a primary with its own ensuite bath. A bright, spacious living room flows into the dining area and out to a sunny balcony—perfect for morning coffee or evening grilling. The kitchen includes a cozy breakfast nook with room for a table. Recent updates include brand new wide plank laminate flooring, new carpet in the bedrooms, fresh paint throughout plus a new furnace and hot water tank (2025). The lower level basement features 1,446 sq. ft. of unfinished space, providing a blank canvas for your vision. With walkout access to the backyard and the potential to add a suite, the possibilities are endless. Additional highlights include a two-car garage and a central location just steps to Parkinson Rec Centre, the Landmark District, and minutes to Glenmore Elementary. (id:39198)
Property Details
Interior
Features
Lower level Floor
Unfinished Room
14'4'' x 28'7''Unfinished Room
13'9'' x 25'0''Unfinished Room
10'3'' x 13'9''Unfinished Room
32'5'' x 14'0''Exterior
Parking
Garage spaces -
Garage type -
Total parking spaces 4
Property History
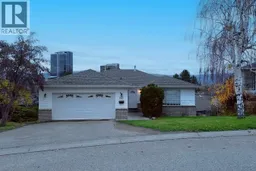 30
30
