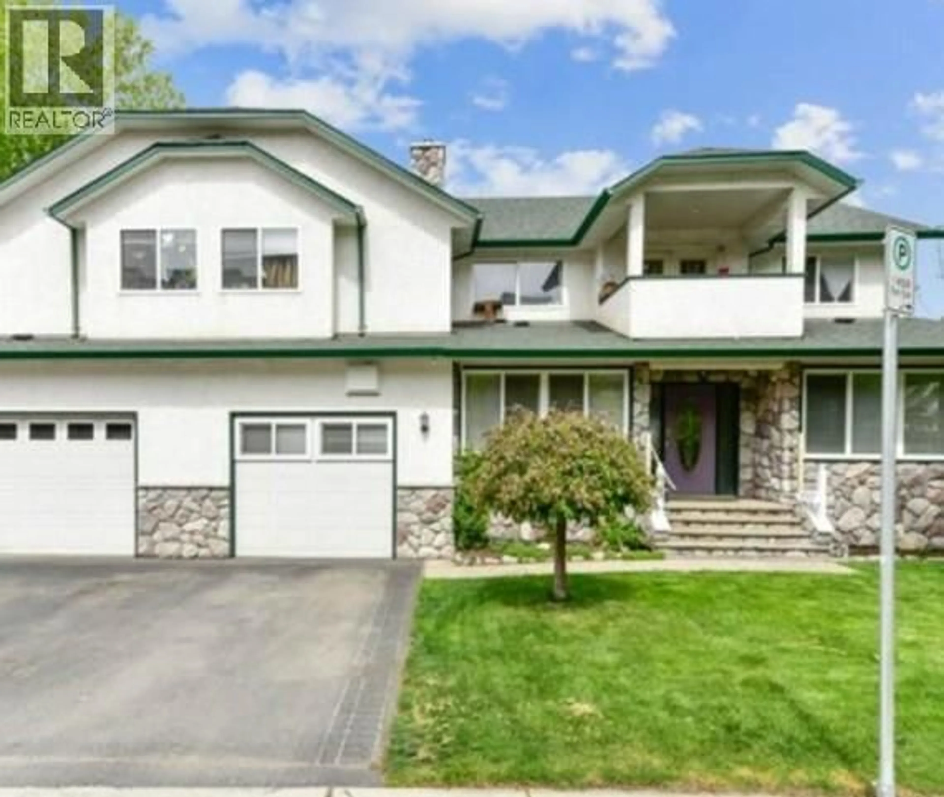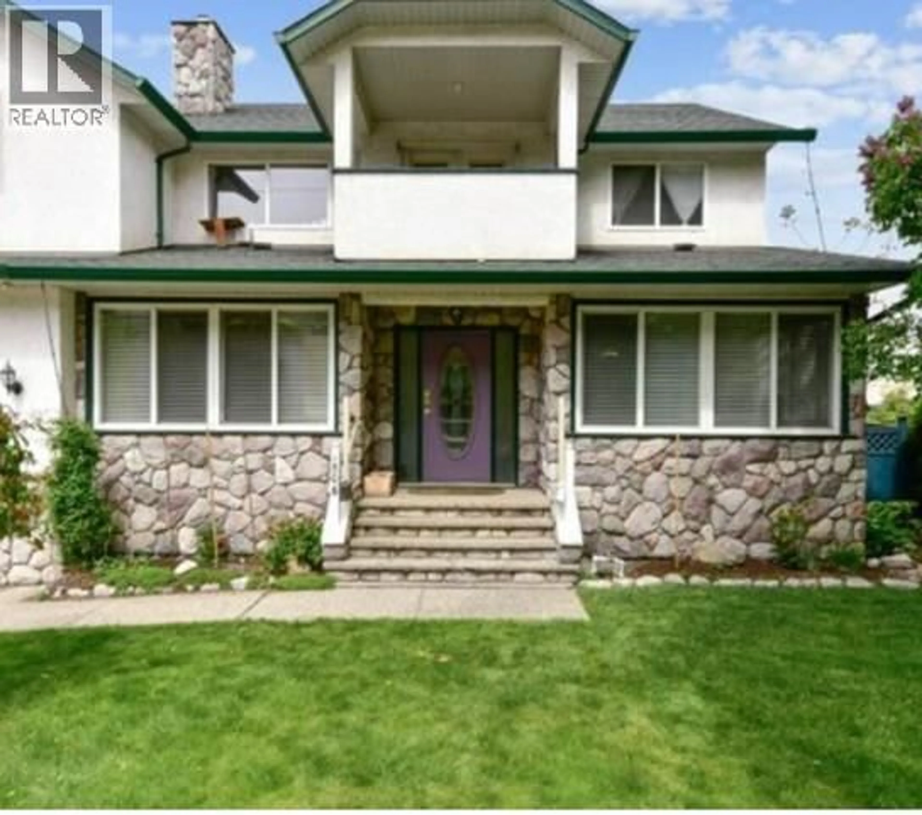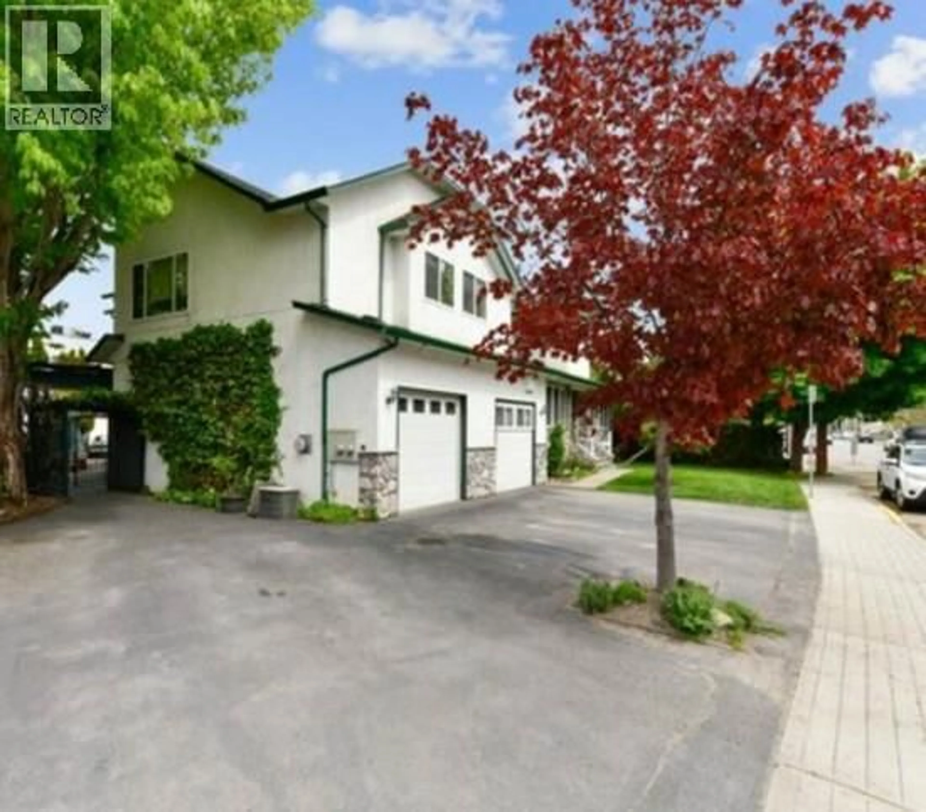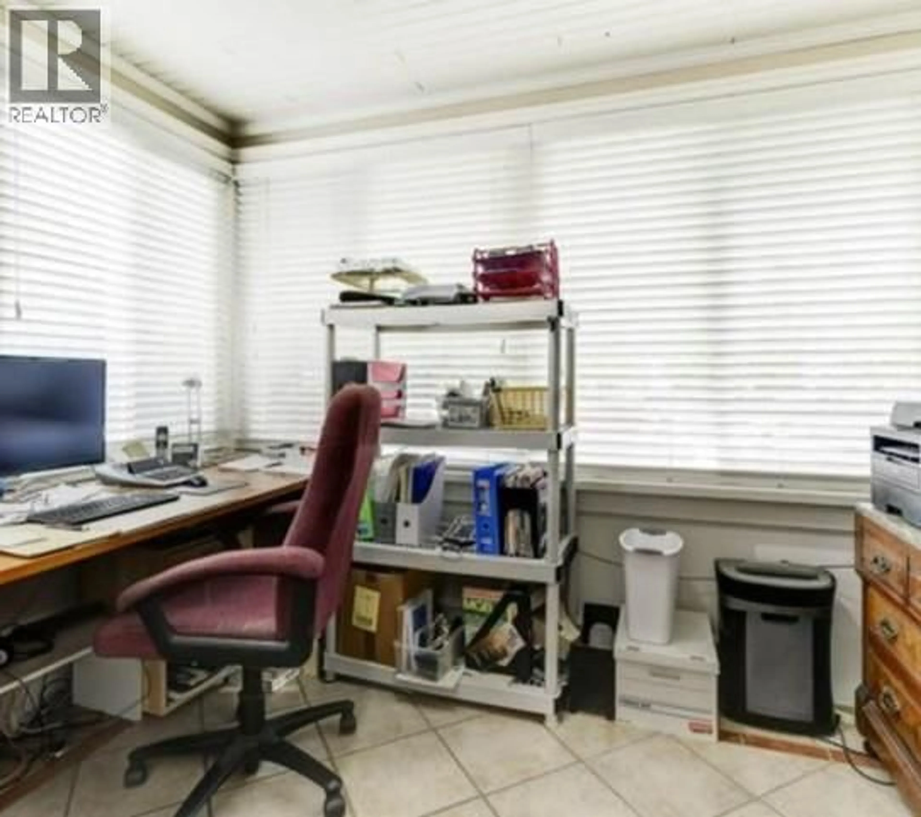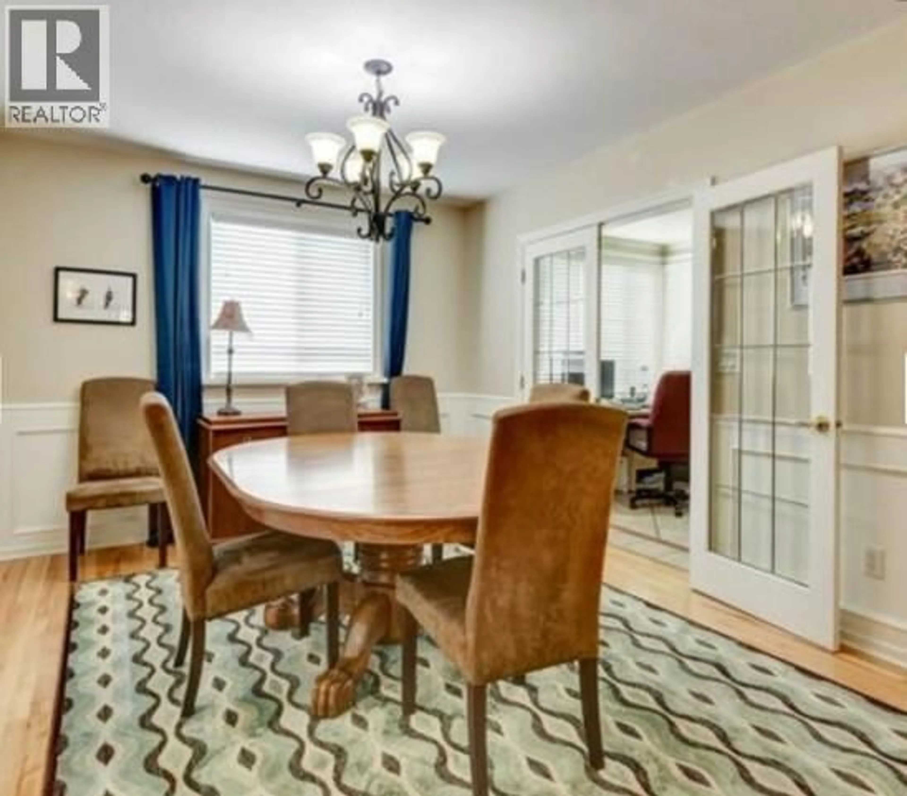1506 DICKSON AVENUE, Kelowna, British Columbia V1Y4B7
Contact us about this property
Highlights
Estimated valueThis is the price Wahi expects this property to sell for.
The calculation is powered by our Instant Home Value Estimate, which uses current market and property price trends to estimate your home’s value with a 90% accuracy rate.Not available
Price/Sqft$625/sqft
Monthly cost
Open Calculator
Description
Development, Investment, or Family Opportunity in Central Kelowna! This exceptional property offers four separate income streams while positioned in a prime Kelowna development corridor, making it an outstanding holding property with strong future potential. The main residence has been tastefully updated with 2 bedrooms, 2 bathrooms, spacious living and family rooms, dining and breakfast areas, an office/den, and dual laundry (including a tenant setup). Upstairs you’ll find a legal 2-bedroom, 1.5- bath suite as well as a 2-bedroom, 1-bath in-law suite—both with private balconies. A detached heated garage/workshop with 220V service provides excellent utility and includes an additional 1-bedroom, 1-bath suite above. With parking for 13 vehicles, a newer roof, and updated appliances, this property is designed to generate income while offering flexibility. It is a developer’s dream with potential for land assembly or higher-density redevelopment under Kelowna’s future land use designations, yet equally appealing to a family seeking a spacious home with substantial mortgage-helping rental income. (id:39198)
Property Details
Interior
Features
Main level Floor
3pc Ensuite bath
5'6'' x 13'5''Primary Bedroom
12'10'' x 15'6''Den
7'4'' x 10'2''Living room
13'0'' x 16'0''Exterior
Parking
Garage spaces -
Garage type -
Total parking spaces 4
Property History
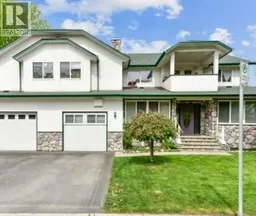 31
31
