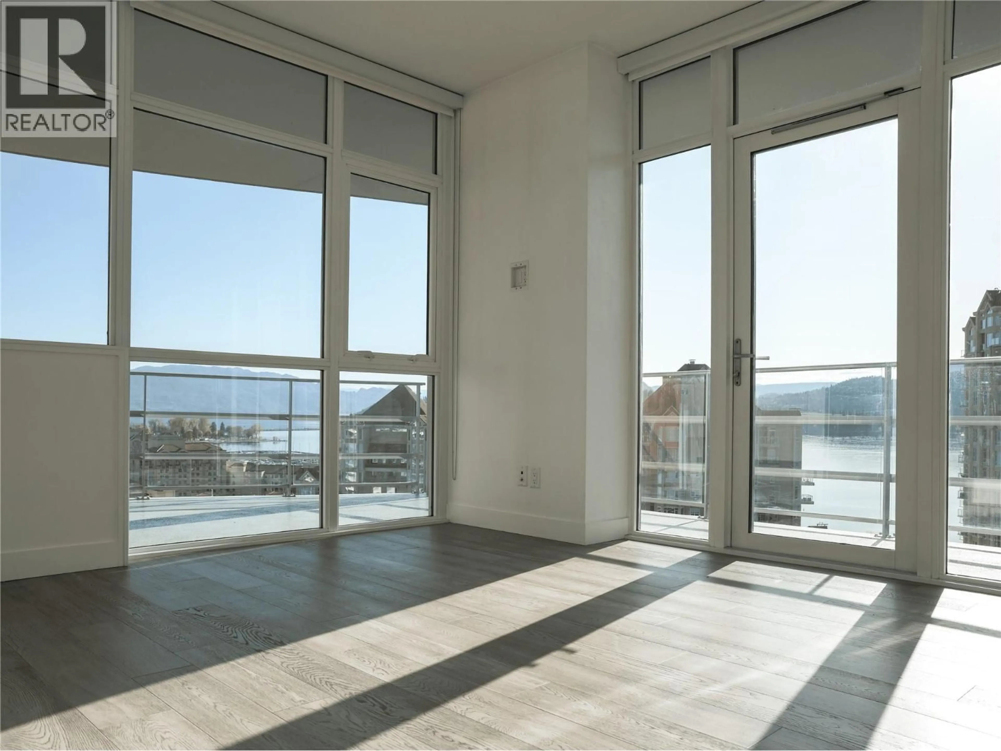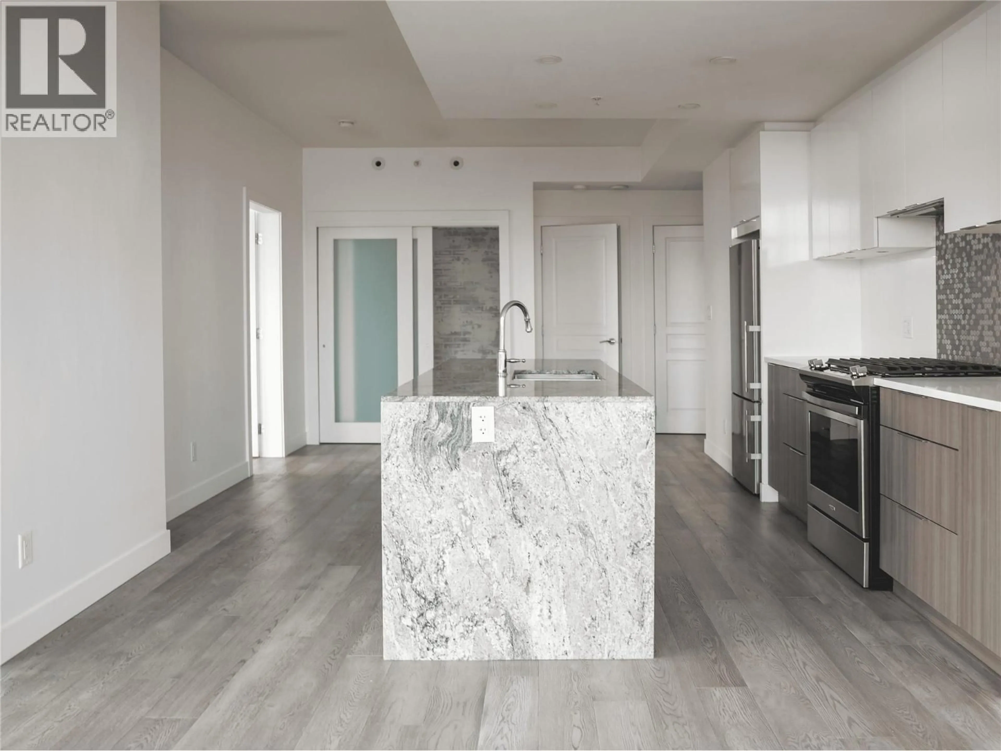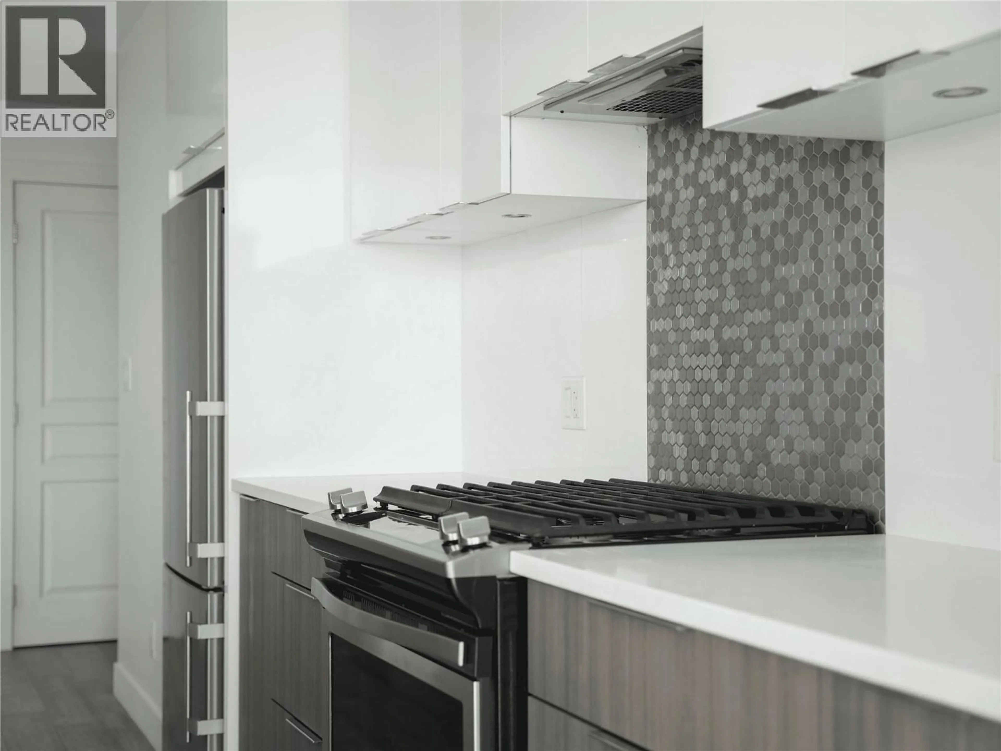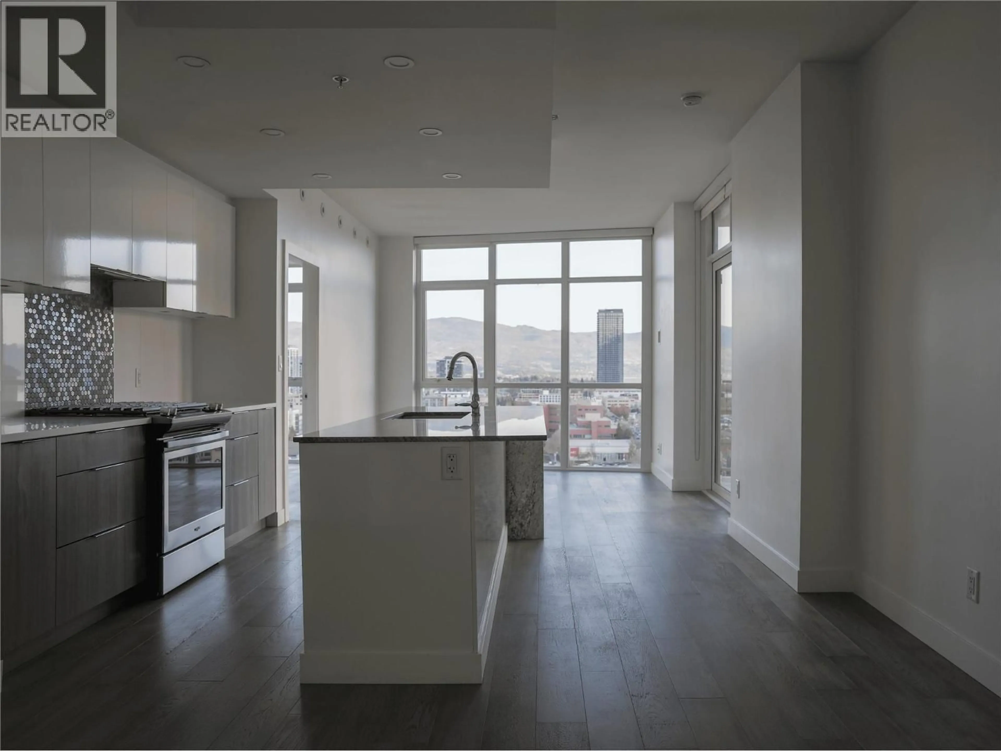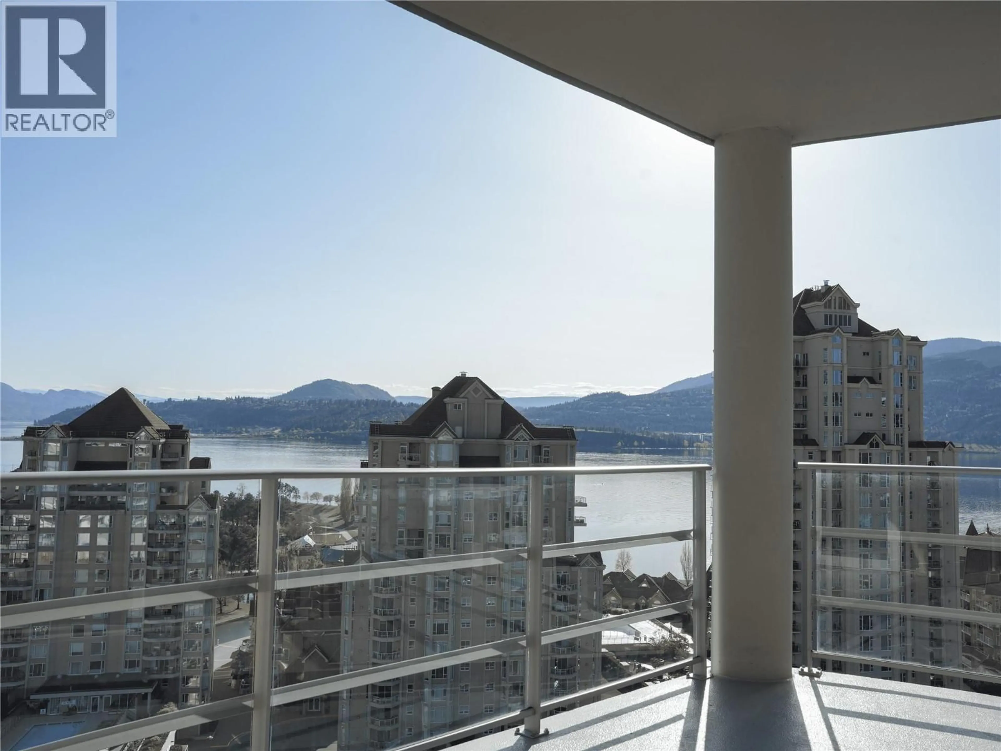1501 - 1151 SUNSET DRIVE, Kelowna, British Columbia V1Y0G2
Contact us about this property
Highlights
Estimated valueThis is the price Wahi expects this property to sell for.
The calculation is powered by our Instant Home Value Estimate, which uses current market and property price trends to estimate your home’s value with a 90% accuracy rate.Not available
Price/Sqft$765/sqft
Monthly cost
Open Calculator
Description
A premier corner location on Sunset Drive with southwest exposure that fills the home with natural light from morning onward. This 2 bedroom plus den, 2.5 bathroom residence showcases sweeping views of downtown, the Water Street entertainment district, local festivals, surrounding mountains, and expansive 180 degree lakeviews including the Bennett Bridge. Situated on the 15th floor, the spacious 180+ sq ft wraparound balcony offers multiple vantage points and ample room for a sectional and gas BBQ, ideal for taking in parasailers, seaplanes, passing boats, concerts at Prospera Place, and even the ospreys nesting at the nearby bird sanctuary. Inside, the home is finished with an oversized island featuring waterfall granite countertops, complementary cabinetry with quartz surfaces, and wood laminate flooring throughout. Floor to ceiling windows in the main living areas ensure the views are always front and center. Additional highlights include two secure heated parking stalls and a storage locker. Residents enjoy access to resort-style amenities including a hot and cold plunge pool, fitness centre, shared kitchen and lounge, BBQ area, meeting room, and bike storage. Pet-friendly living allows 2 dogs, 2 cats, or one of each, with no size restrictions. (id:39198)
Property Details
Interior
Features
Main level Floor
4pc Ensuite bath
5'3'' x 7'7''Den
4'6'' x 6'4''2pc Bathroom
2'10'' x 7'1''Bedroom
12'10'' x 10'5''Exterior
Features
Parking
Garage spaces -
Garage type -
Total parking spaces 2
Condo Details
Amenities
Storage - Locker, Recreation Centre
Inclusions
Property History
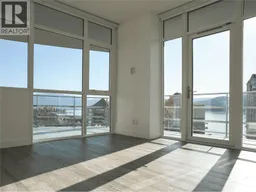 21
21
