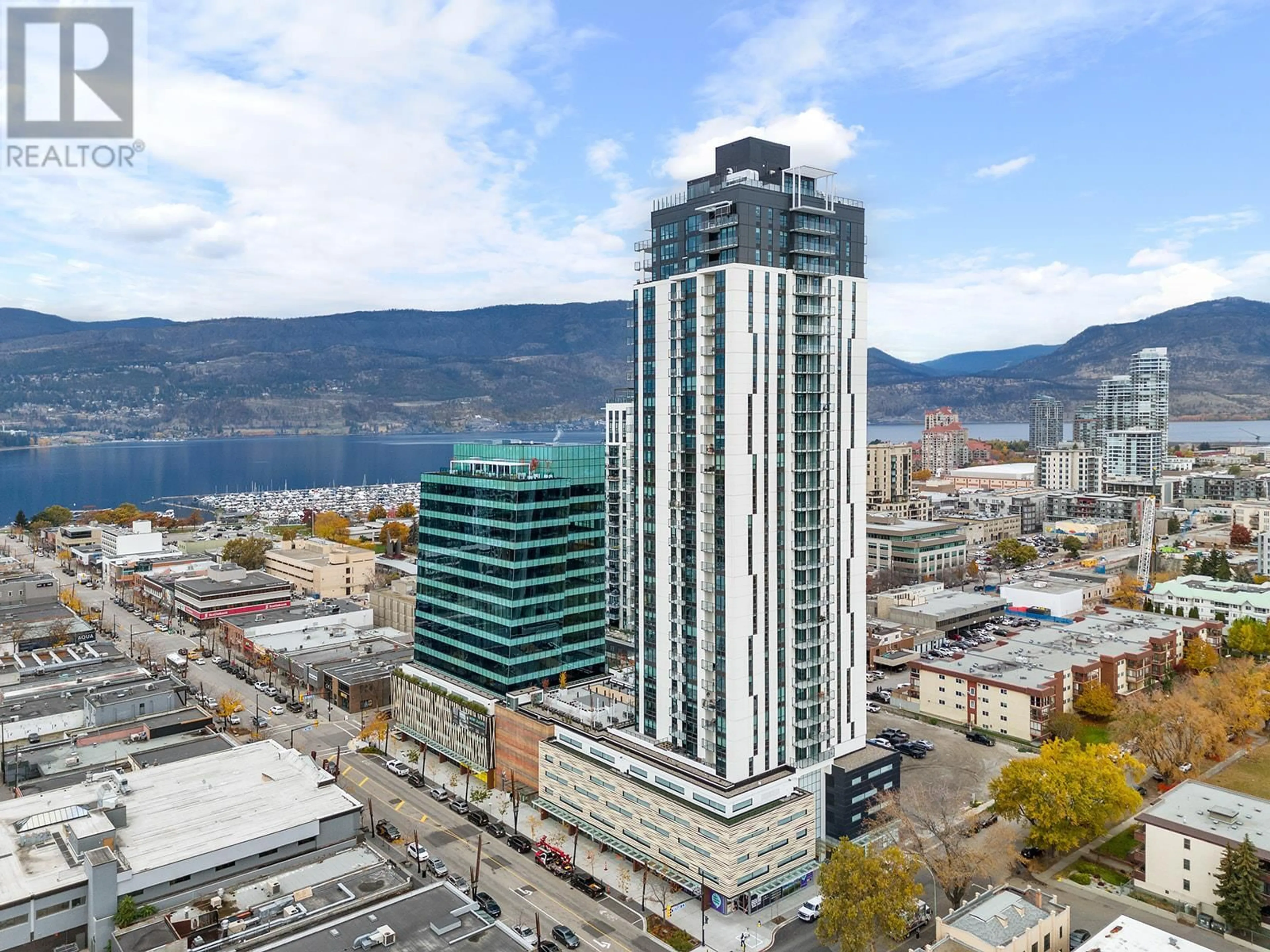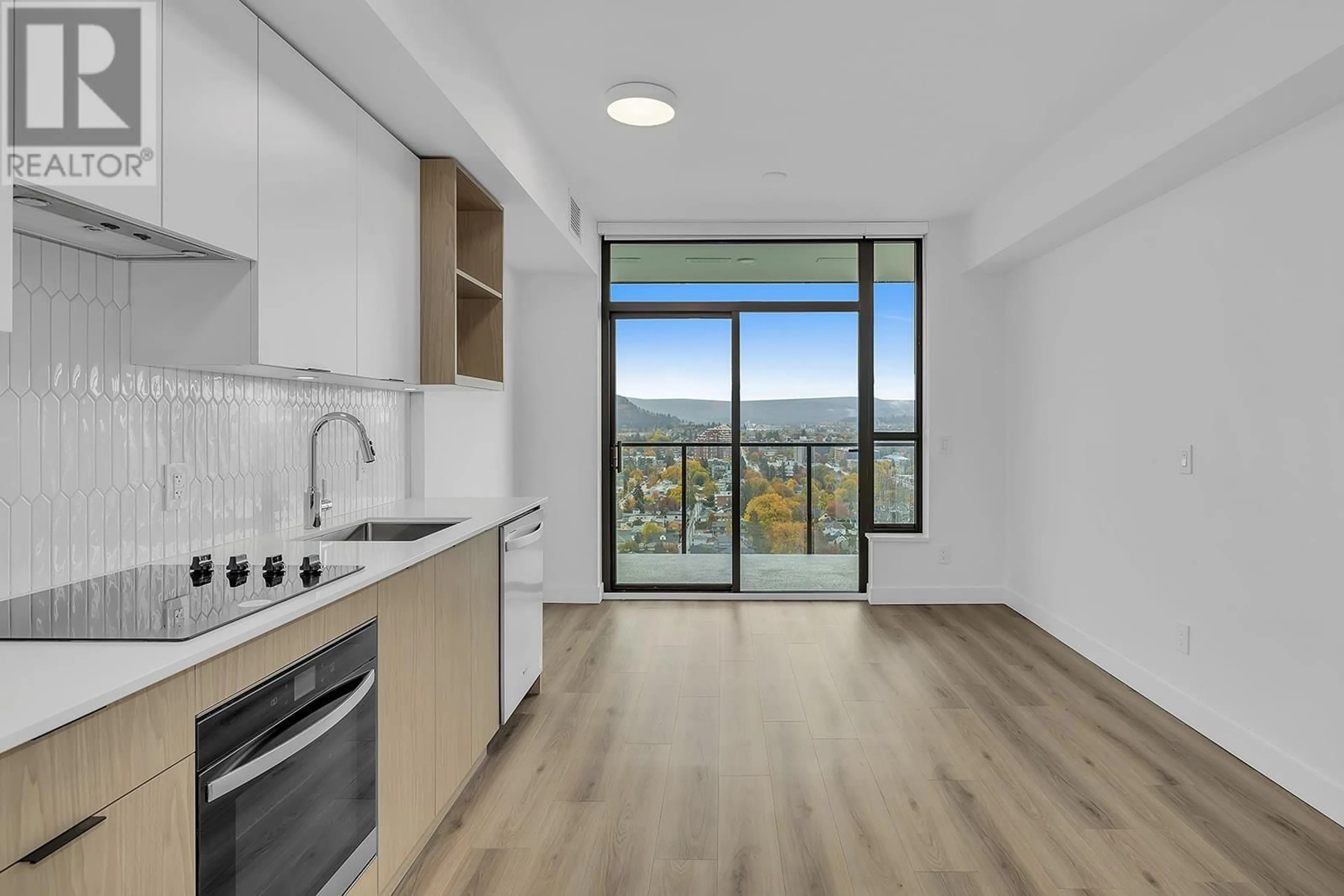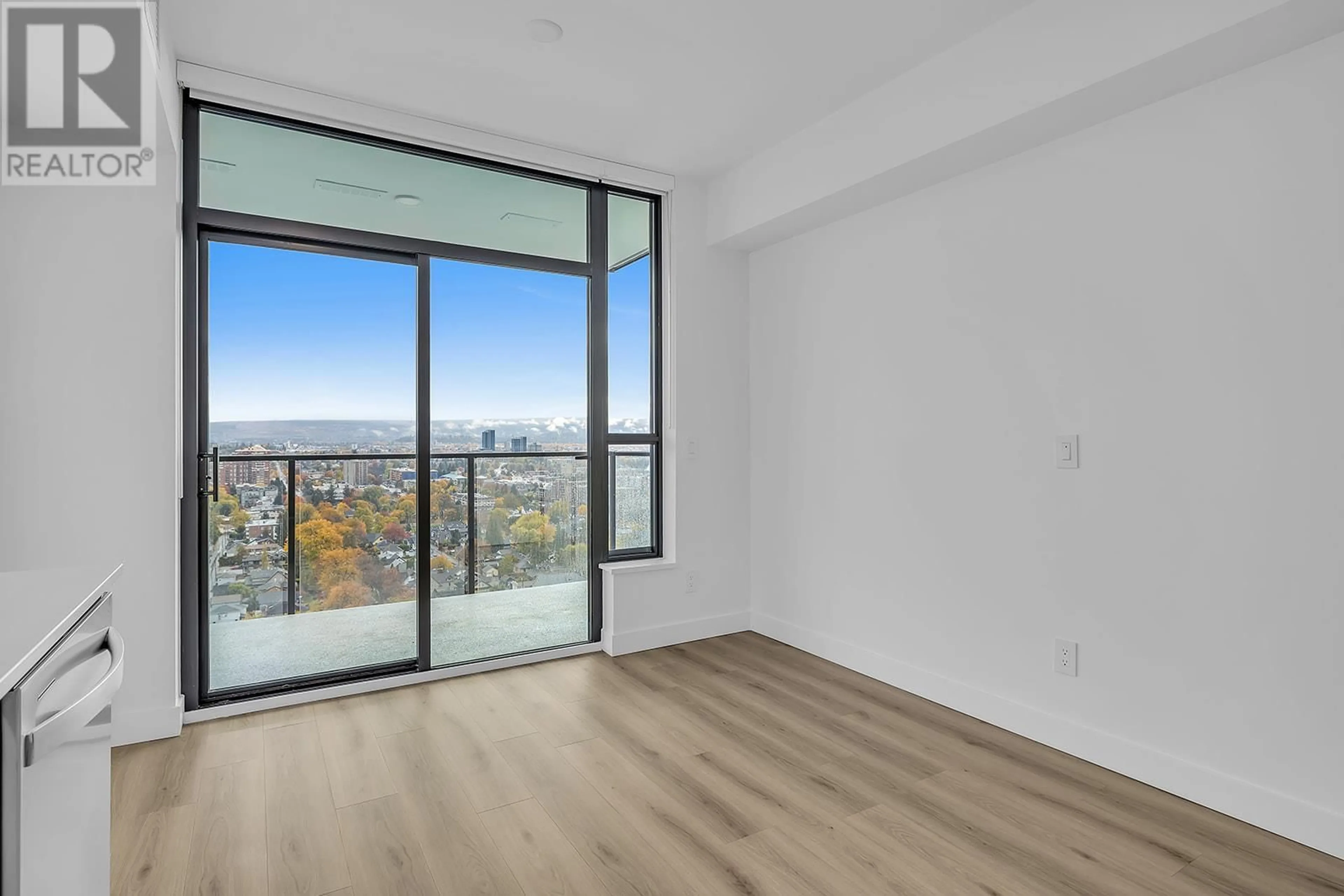1488 Bertram Street Unit# 2306, Kelowna, British Columbia V1Y6P2
Contact us about this property
Highlights
Estimated ValueThis is the price Wahi expects this property to sell for.
The calculation is powered by our Instant Home Value Estimate, which uses current market and property price trends to estimate your home’s value with a 90% accuracy rate.Not available
Price/Sqft$960/sqft
Est. Mortgage$1,288/mo
Maintenance fees$174/mo
Tax Amount ()-
Days On Market19 days
Description
Welcome to Bertram, downtown Kelowna’s newest amenity-rich community. Bertram has been designed to with modern touches throughout, with oversize black frame windows, warm wood accents, and common areas designed to maximize Kelowna’s outdoor living potential. This East facing studio suite offers unobstructed city and mountain views, with a a welcome patio to enjoy Kelowna’s beautiful scenery. Incredible amenitiesinclude a 34th floor rooftop pool and lounge area with hot tub. Bertram is packed with all the modern features including dedicated pet areas, beautiful fitness centre, and a second outdoor recreation plateau, co-working areas, and more. All this an easy walking distance to every service and shop imaginable. Vacant and ready for quick possession. (id:39198)
Property Details
Interior
Features
Main level Floor
Full bathroom
Bedroom - Bachelor
' x 'Exterior
Features
Condo Details
Inclusions
Property History
 35
35 11
11


