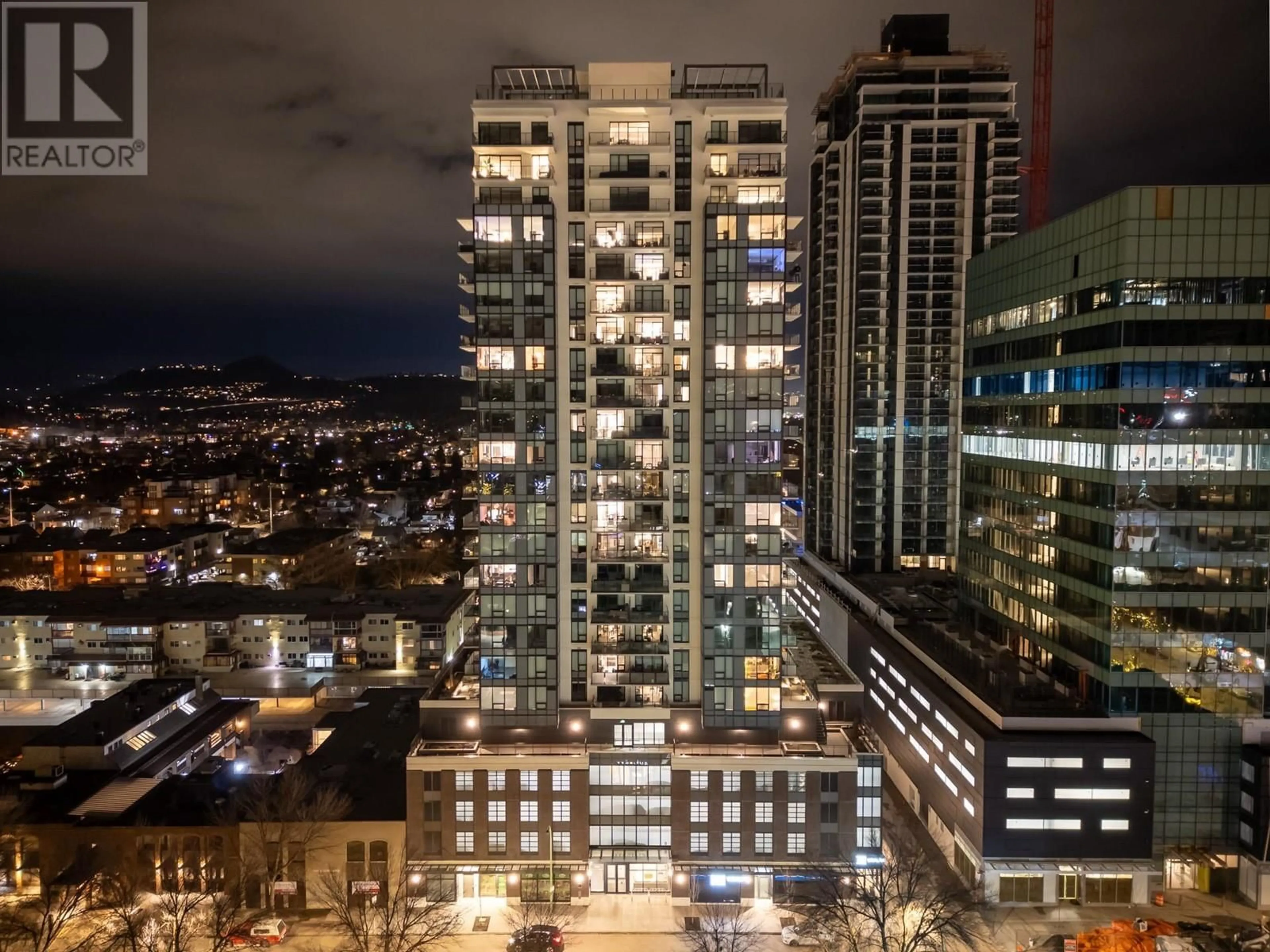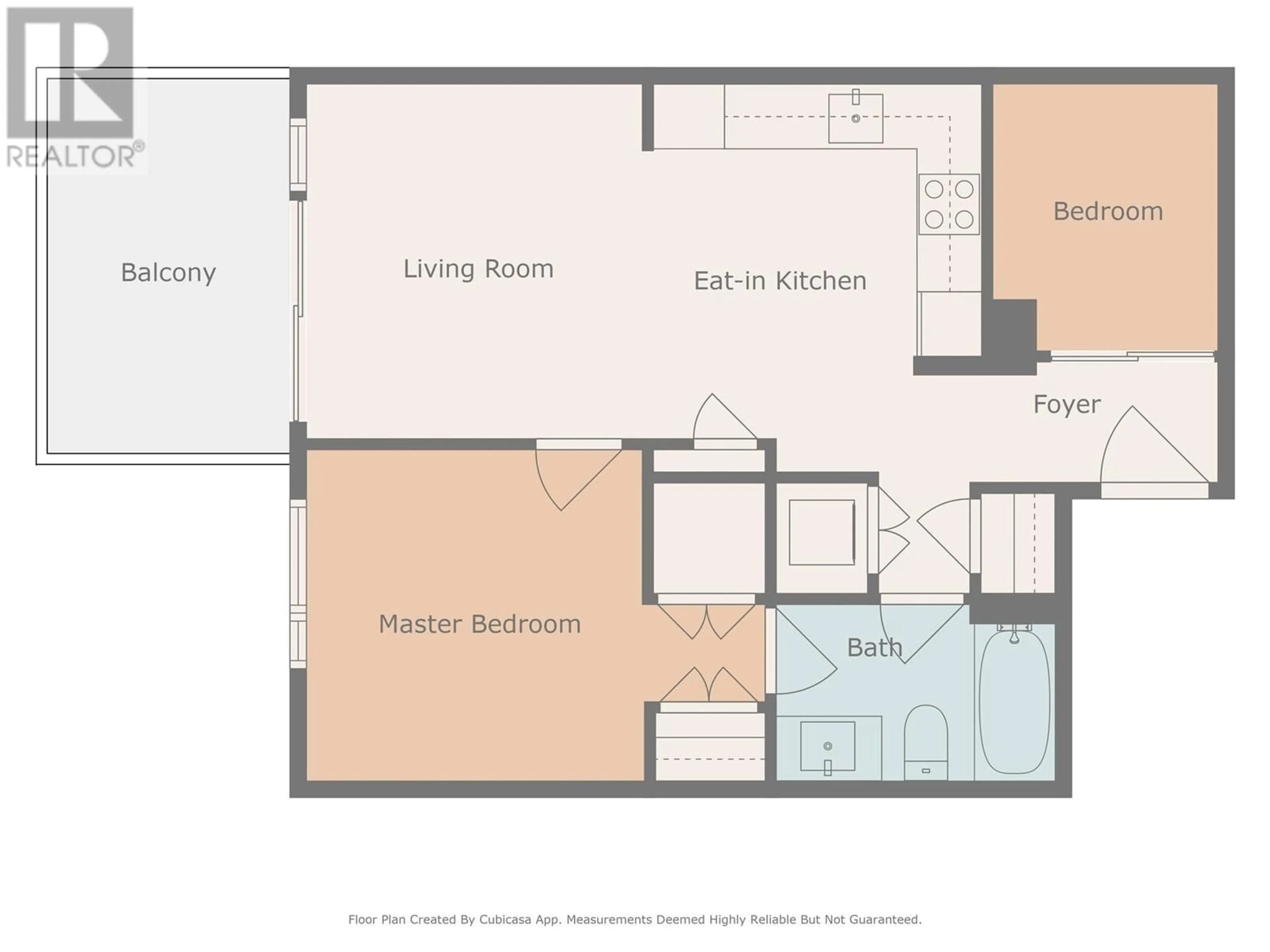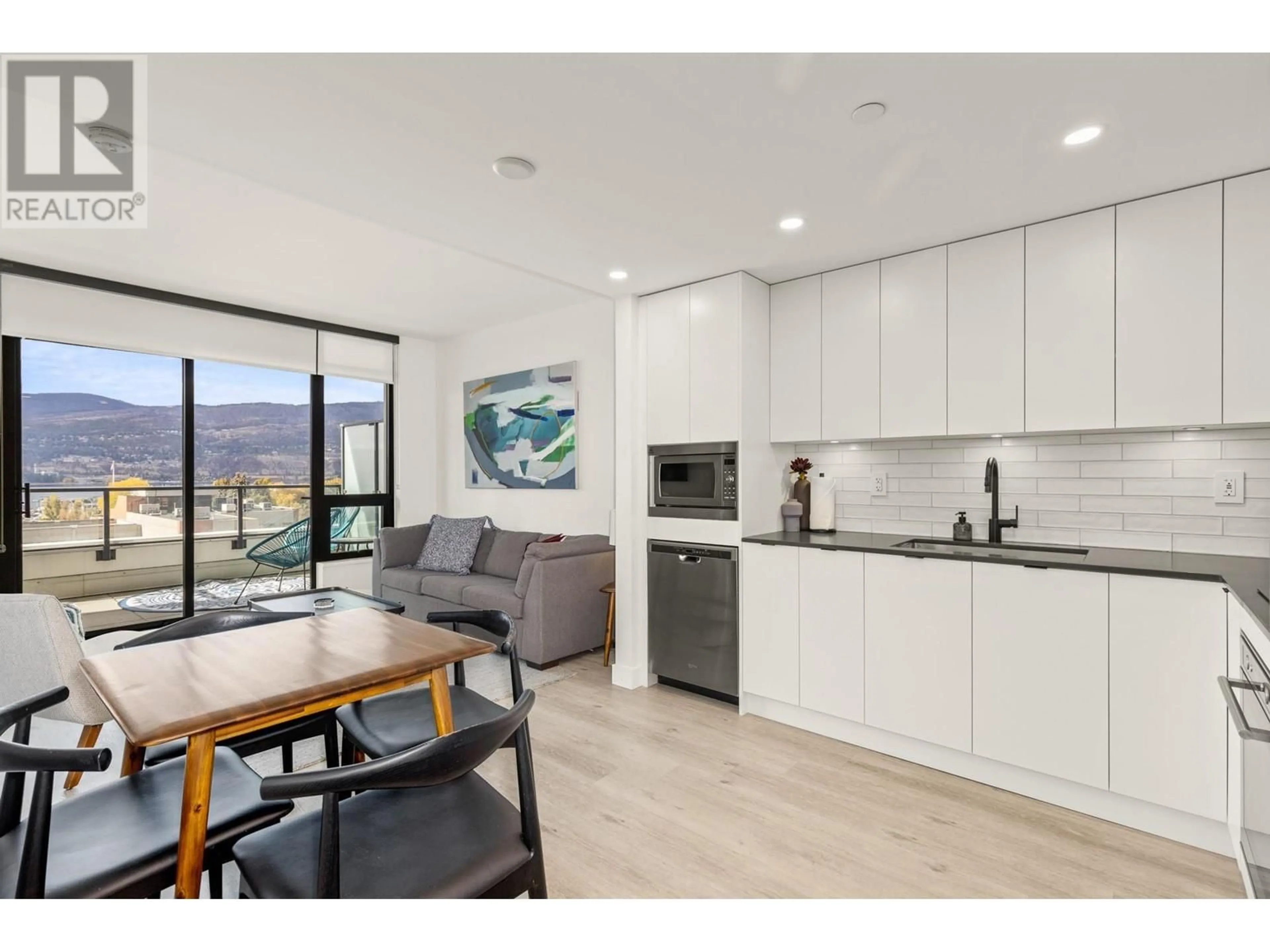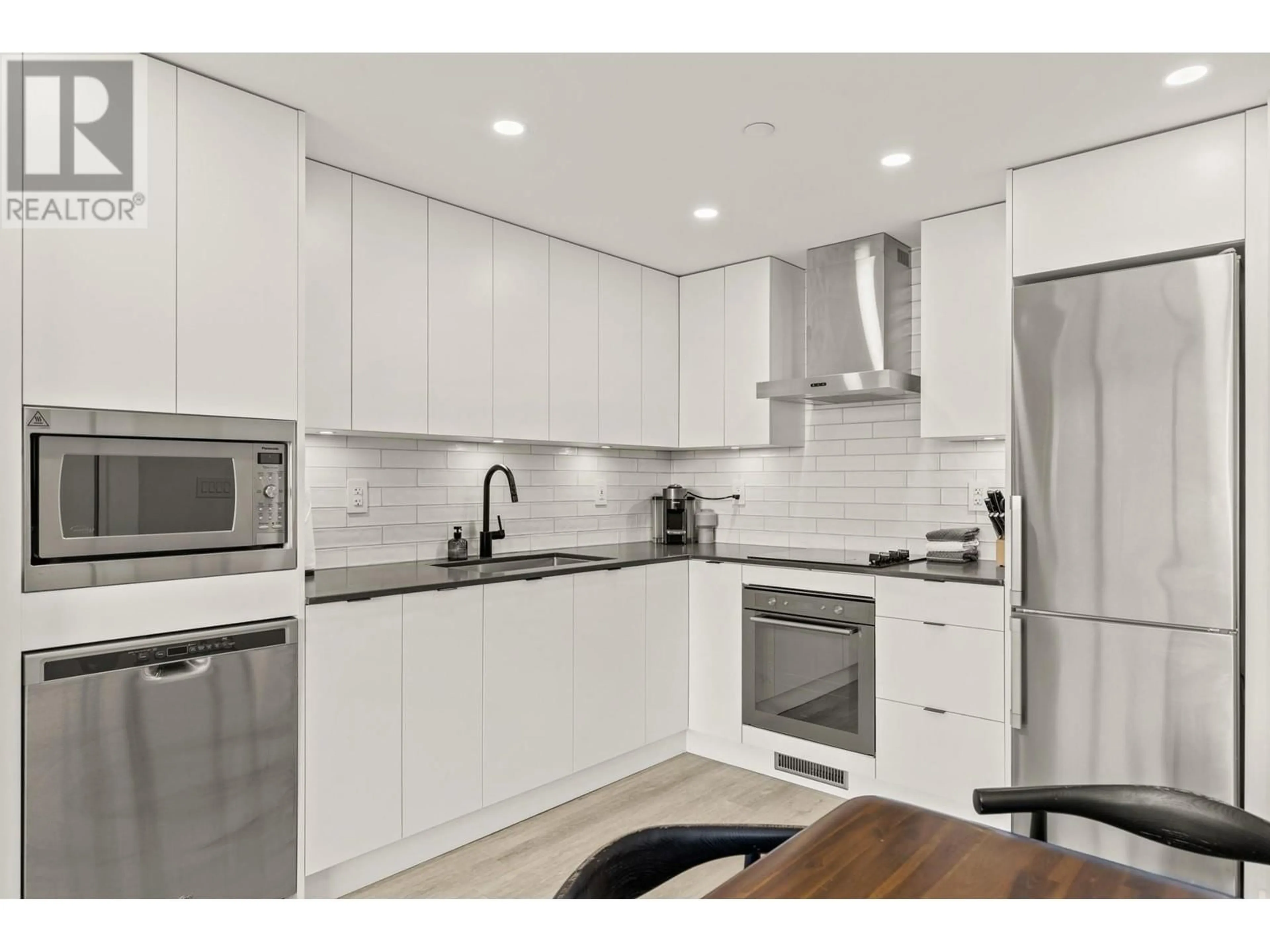606 - 1471 ST PAUL STREET, Kelowna, British Columbia V1Y2E4
Contact us about this property
Highlights
Estimated valueThis is the price Wahi expects this property to sell for.
The calculation is powered by our Instant Home Value Estimate, which uses current market and property price trends to estimate your home’s value with a 90% accuracy rate.Not available
Price/Sqft$841/sqft
Monthly cost
Open Calculator
Description
Welcome to Brooklyn, one of Kelowna’s newest and most exciting condominium communities. With this incredible location, you are just steps away from every amenity Kelowna has to offer and a quick stroll to the lake. This beautiful West-facing home features a flexible 1 bedroom + large den floor plan, with 9’ ceilings and 593sqft of interior living space, plus 90sqft of lakeview patio space. This nearly new building completed in 2022 offers all the modern touches, including high ceilings, quartz countertops, and more. A large private patio provides excellent outdoor living for all seasons, with lake, city, and mountain views. Brooklyn boasts an expansive rooftop patio with BBQ areas, sun loungers, two dedicated recreation rooms, and a full kitchen for your gatherings, etc. This unit also comes with a secured and covered parking stall and a convenient storage locker. Offered fully furnished and move in ready! (id:39198)
Property Details
Interior
Features
Main level Floor
Primary Bedroom
12' x 9'Kitchen
7' x 8'Full bathroom
8' x 7'Den
8' x 6'Exterior
Parking
Garage spaces -
Garage type -
Total parking spaces 1
Condo Details
Amenities
Clubhouse, Cable TV
Inclusions
Property History
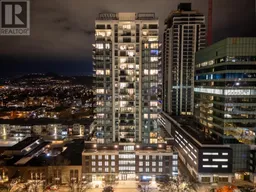 38
38
