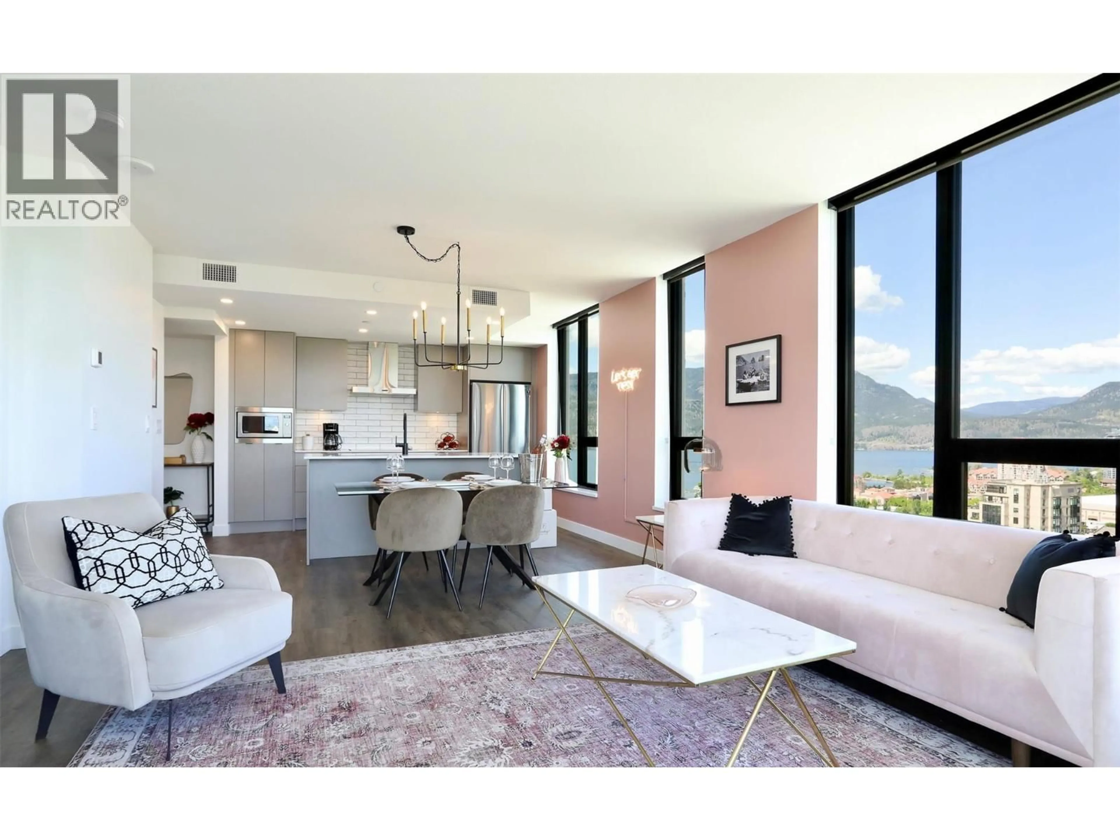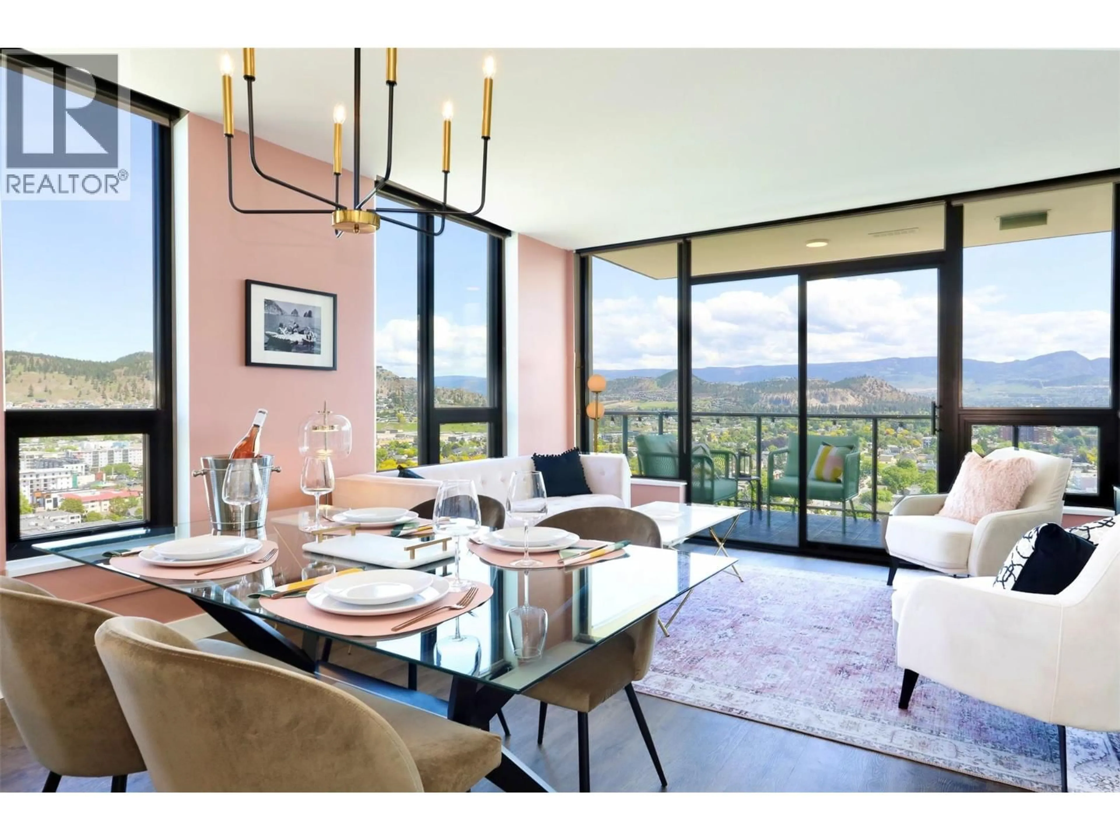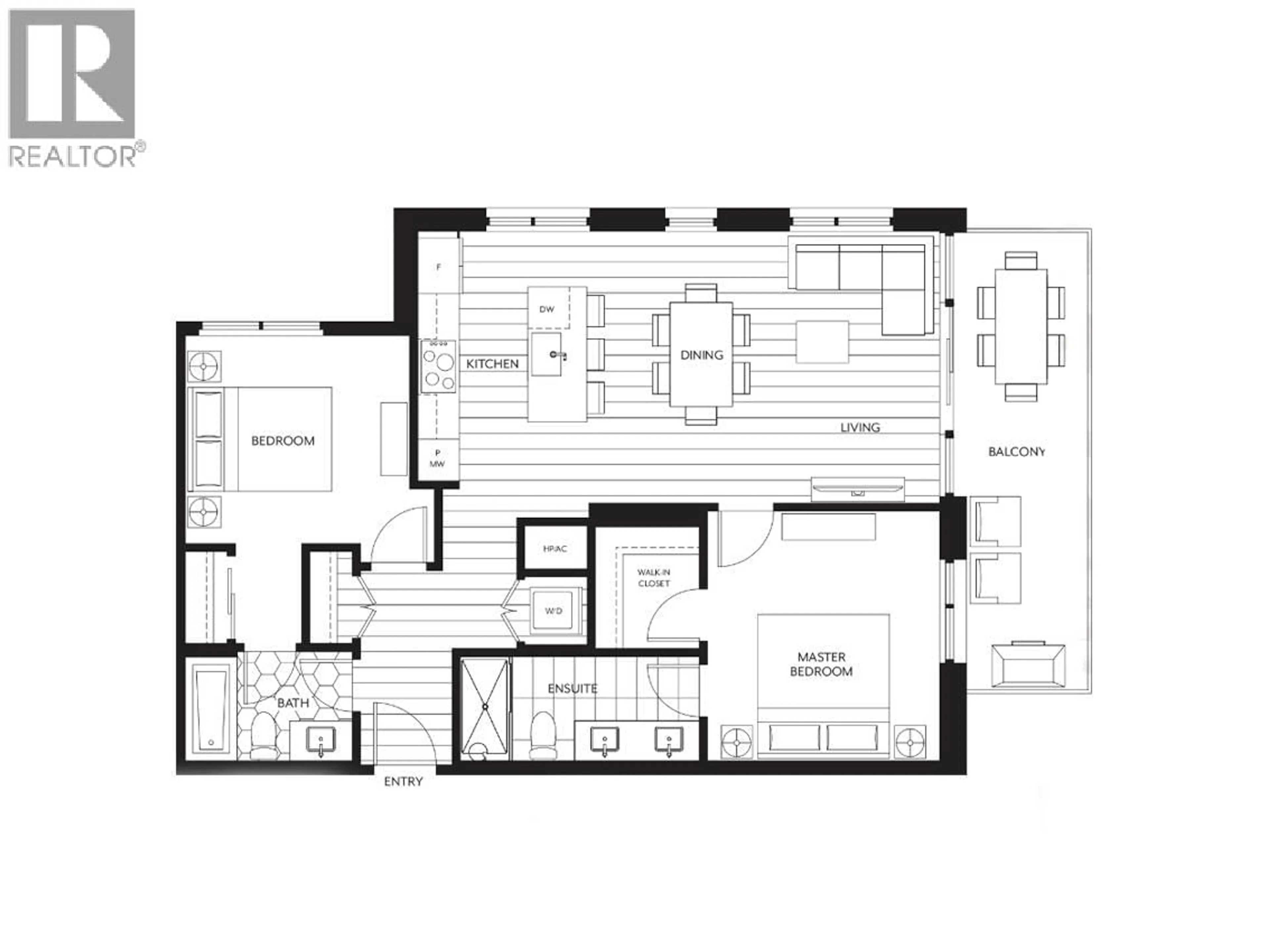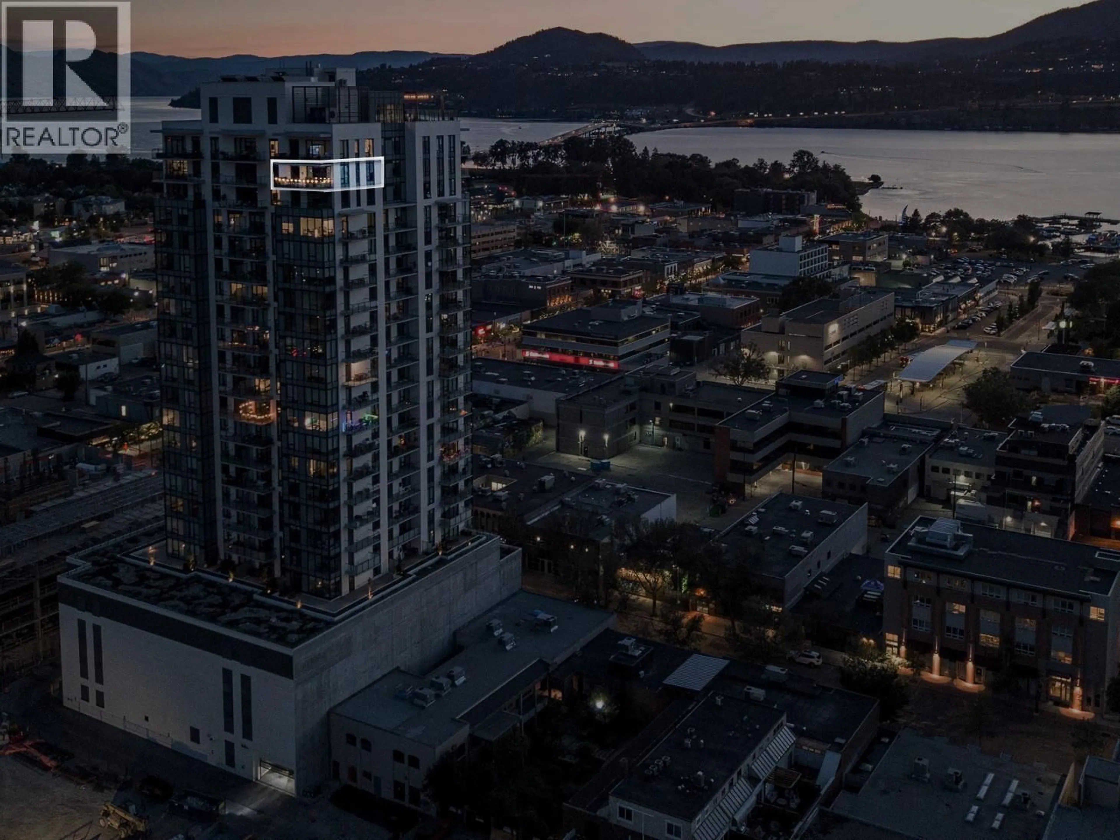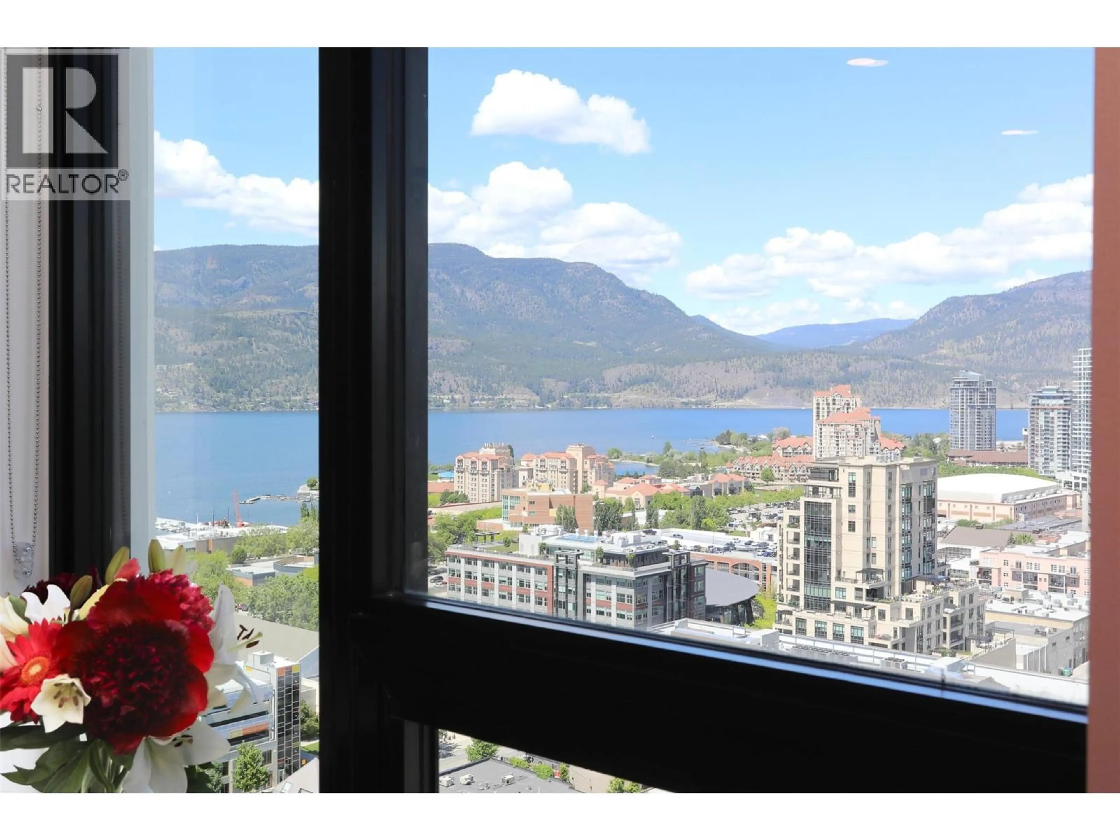2307 - 1471 ST. PAUL STREET, Kelowna, British Columbia V1Y2E4
Contact us about this property
Highlights
Estimated valueThis is the price Wahi expects this property to sell for.
The calculation is powered by our Instant Home Value Estimate, which uses current market and property price trends to estimate your home’s value with a 90% accuracy rate.Not available
Price/Sqft$752/sqft
Monthly cost
Open Calculator
Description
SUB-PENTHOUSE. TWO PARKING. VIEWS. | This exceptional 2-bedroom, 2-ensuite corner suite sits on the sub-penthouse level of Brooklyn, a landmark 23-storey concrete tower by Mission Group in the heart of downtown Kelowna. With over 930 sq. ft. of interior living and a 152 sq. ft. covered patio, this home captures breathtaking lake, mountain, and city views from nearly every angle. Designed for both style and functionality, the residence features smart home integration, modern cabinetry, quality appliances, and an intelligent layout that maximizes light and privacy. As one of the only units with two secured parking stalls, this is a rare and valuable offering in the downtown core. Brooklyn blends urban convenience with lasting quality - solid concrete construction ensures enhanced soundproofing and long-term durability. Located in the lively Bernard District, you’re just steps from Kelowna’s best restaurants, cafes, breweries, boutiques, and the waterfront. With a Walk Score of 98, daily errands and adventures are all within reach. Residents enjoy premium amenities including a rooftop terrace with panoramic views, a Club Lounge, BBQ area, and pet-friendly features like a dog wash station and access to dog beaches nearby. Whether you're seeking a stylish primary home, luxury down-sizer, or performing investment, this residence delivers downtown living at its finest. EXCEPTIONAL PRICE FOR THIS OFFERING. (id:39198)
Property Details
Interior
Features
Main level Floor
Full ensuite bathroom
5'3'' x 8'1''Primary Bedroom
11'8'' x 14'10''Full ensuite bathroom
4'11'' x 11'7''Storage
5'1'' x 6'3''Exterior
Parking
Garage spaces -
Garage type -
Total parking spaces 2
Condo Details
Inclusions
Property History
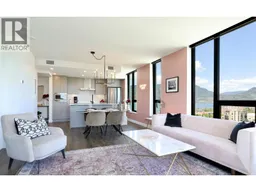 27
27
