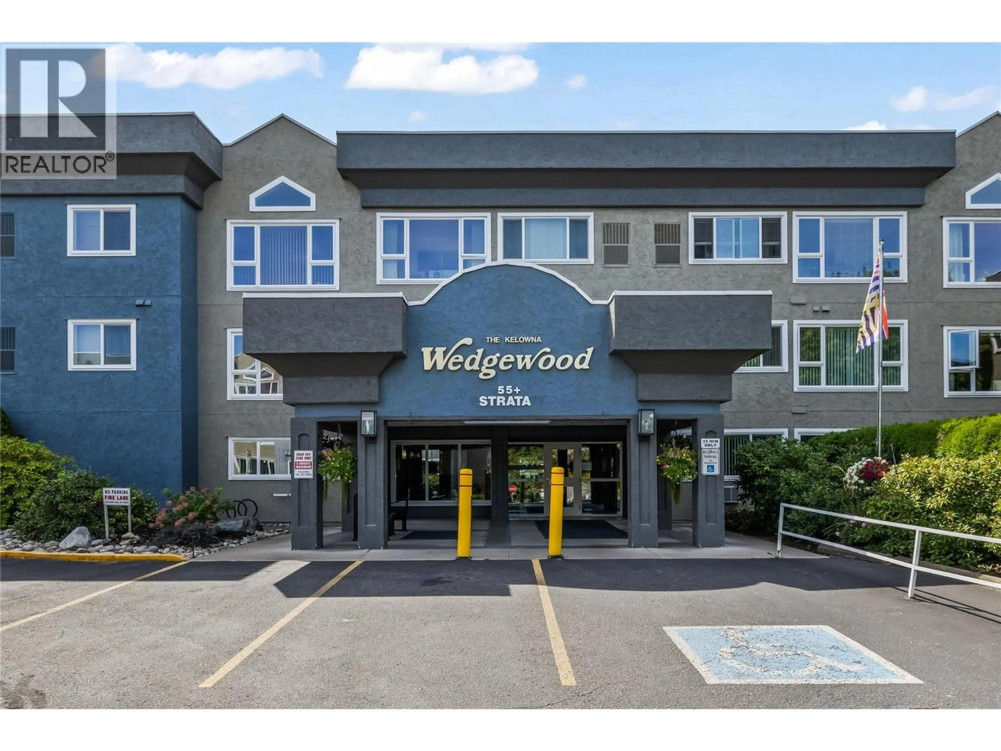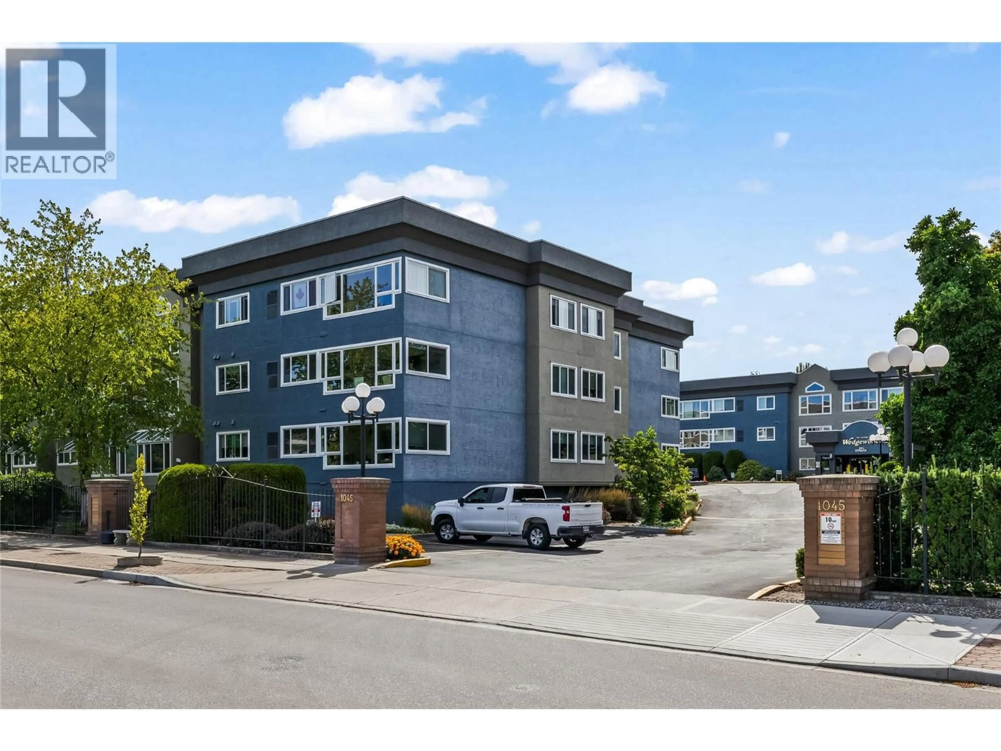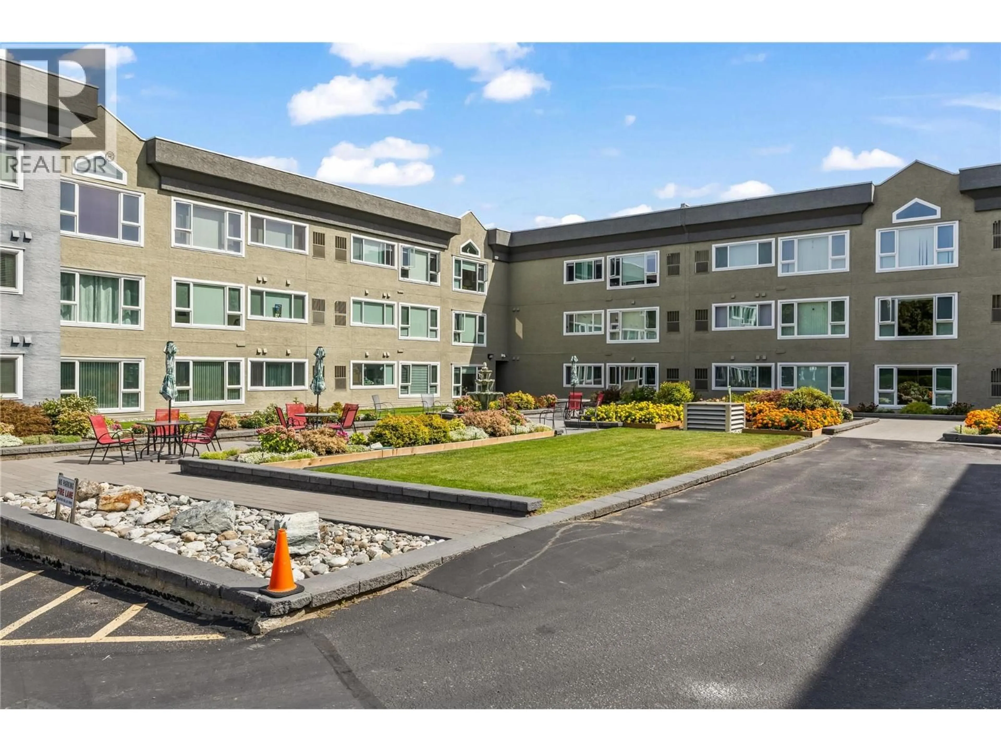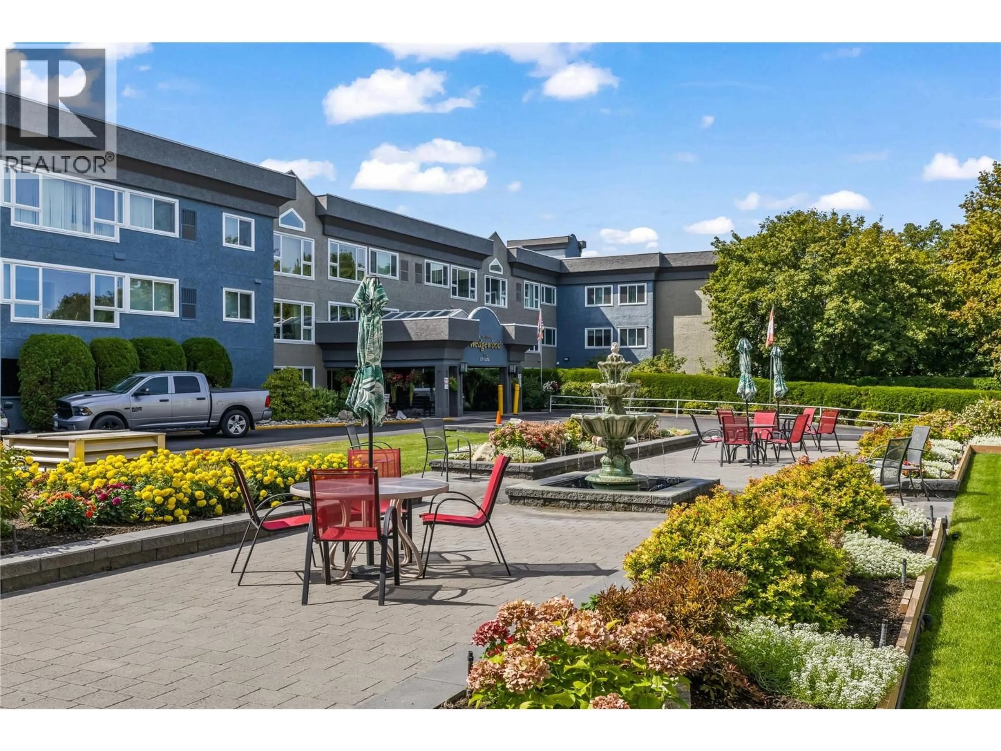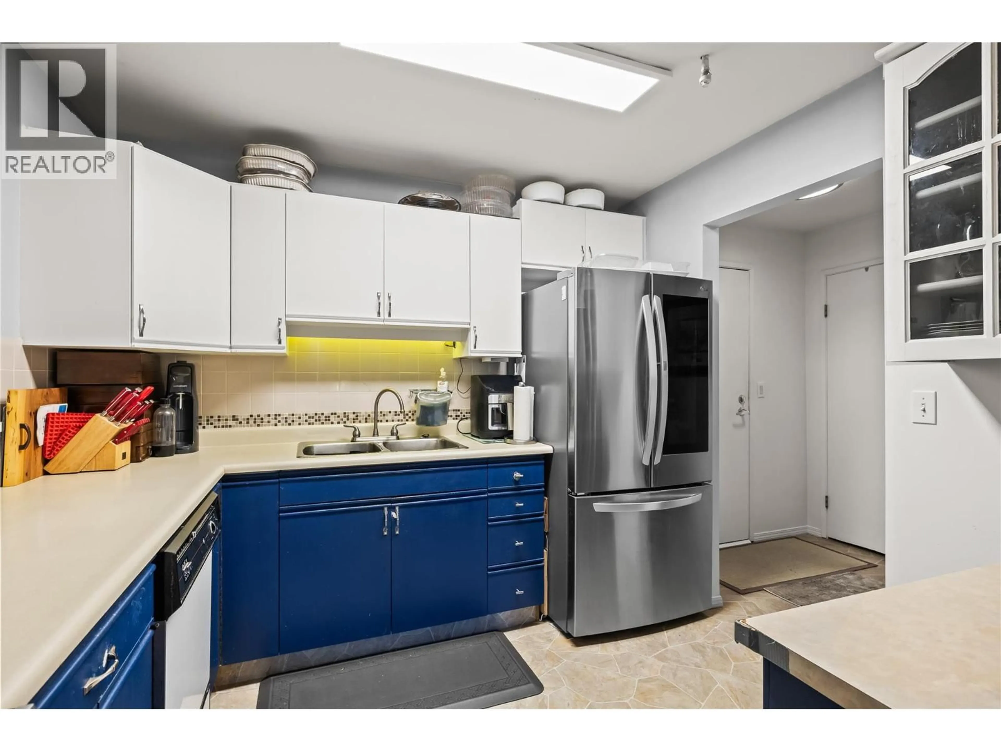145 - 1045 SUTHERLAND AVENUE, Kelowna, British Columbia V1Y5Y1
Contact us about this property
Highlights
Estimated valueThis is the price Wahi expects this property to sell for.
The calculation is powered by our Instant Home Value Estimate, which uses current market and property price trends to estimate your home’s value with a 90% accuracy rate.Not available
Price/Sqft$325/sqft
Monthly cost
Open Calculator
Description
Experience the charm of this 2-bedroom, 2-bathroom ground floor unit, ideal for those seeking a vibrant community lifestyle. With 1,186 sq ft of living space, you’ll enjoy year-round views of beautifully landscaped grounds.The kitchen boasts new appliances including high end fridge and induction stove, with extra cabinets and a movable island added for functionality. Newer furnace, AC, and washer/dryer (circa 2021), ensure modern comfort and convenience. Located in the renowned Wedgewood complex, one of the most desirable 55+ communities, you’ll find a welcoming atmosphere and a lively community feel. Situated just steps from Capri Mall, enjoy effortless access to grocery stores, bakeries, and specialty shops for all your daily needs. The Wedgewood offers a variety of amenities, including coffee groups, evening dining options, a billiards room, library, exercise room, workshop, and craft and hobbies area. This wheelchair-friendly residence ensures accessibility for everyone, and the no-pet policy contributes to a quiet and serene environment. Secure parking and storage add to your convenience and peace of mind. You’re also just a short distance from the beach and Okanagan Lake, perfect for sunny days and picturesque views. Don’t miss the opportunity to be part of this fantastic community, offering a superb blend of location, lifestyle, and amenities. Schedule your viewing today and explore all that this wonderful complex has to offer! (id:39198)
Property Details
Interior
Features
Main level Floor
Sunroom
7' x 18'9''Dining room
8'9'' x 9'9''4pc Bathroom
7'5'' x 8'3''Primary Bedroom
11'2'' x 14'6''Exterior
Parking
Garage spaces -
Garage type -
Total parking spaces 1
Condo Details
Amenities
Storage - Locker, Clubhouse
Inclusions
Property History
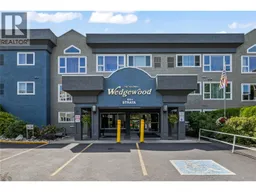 35
35
