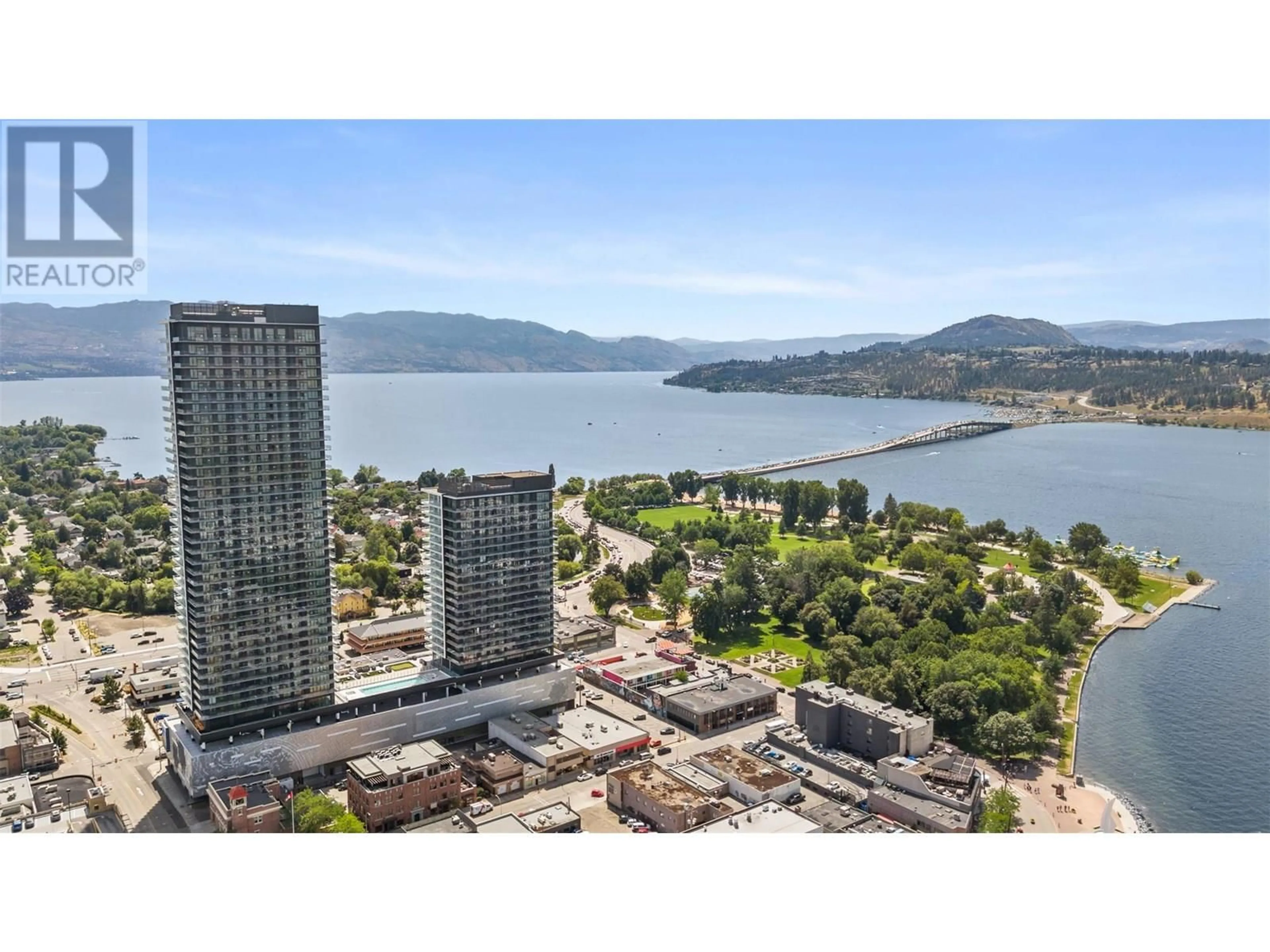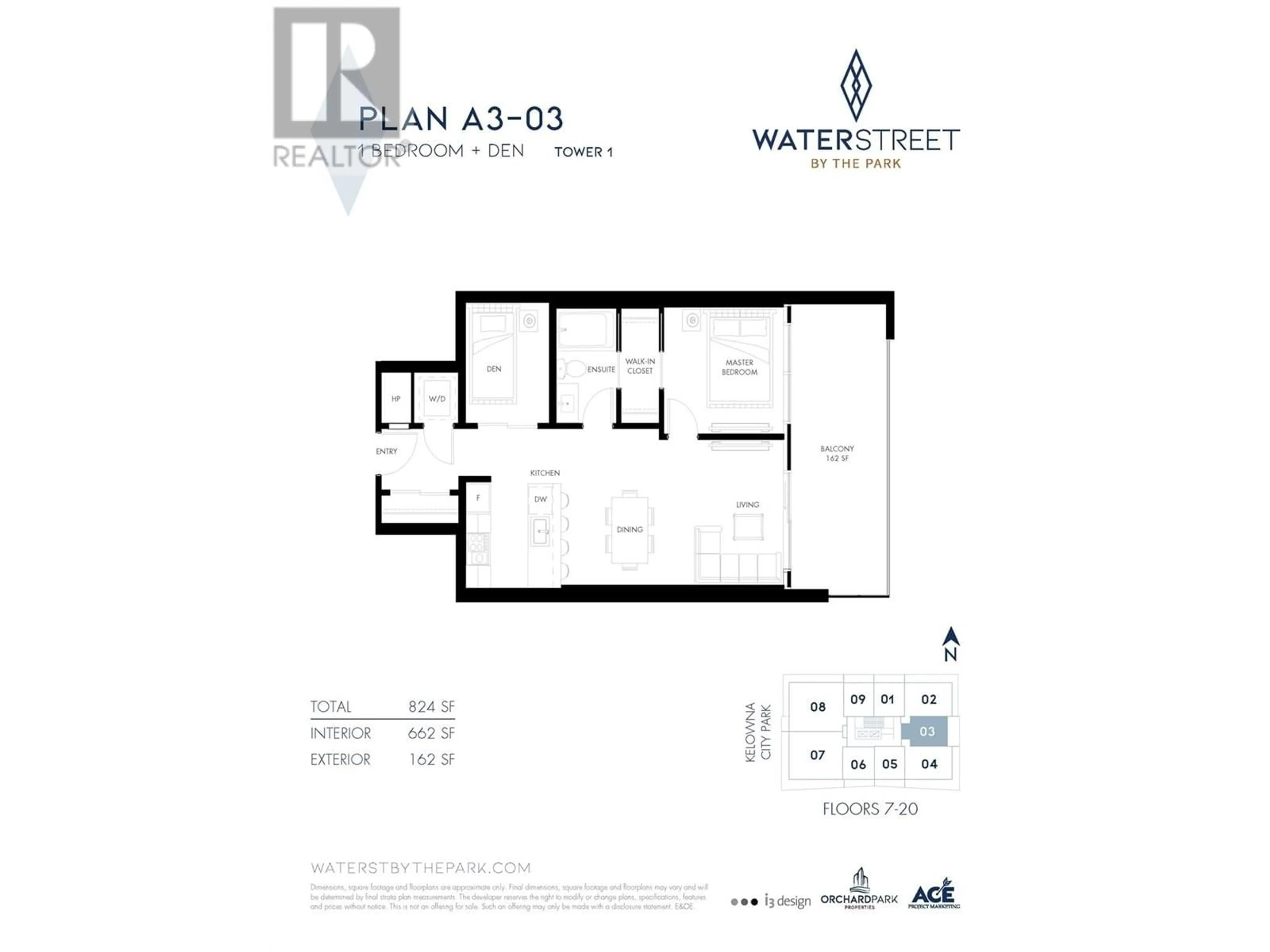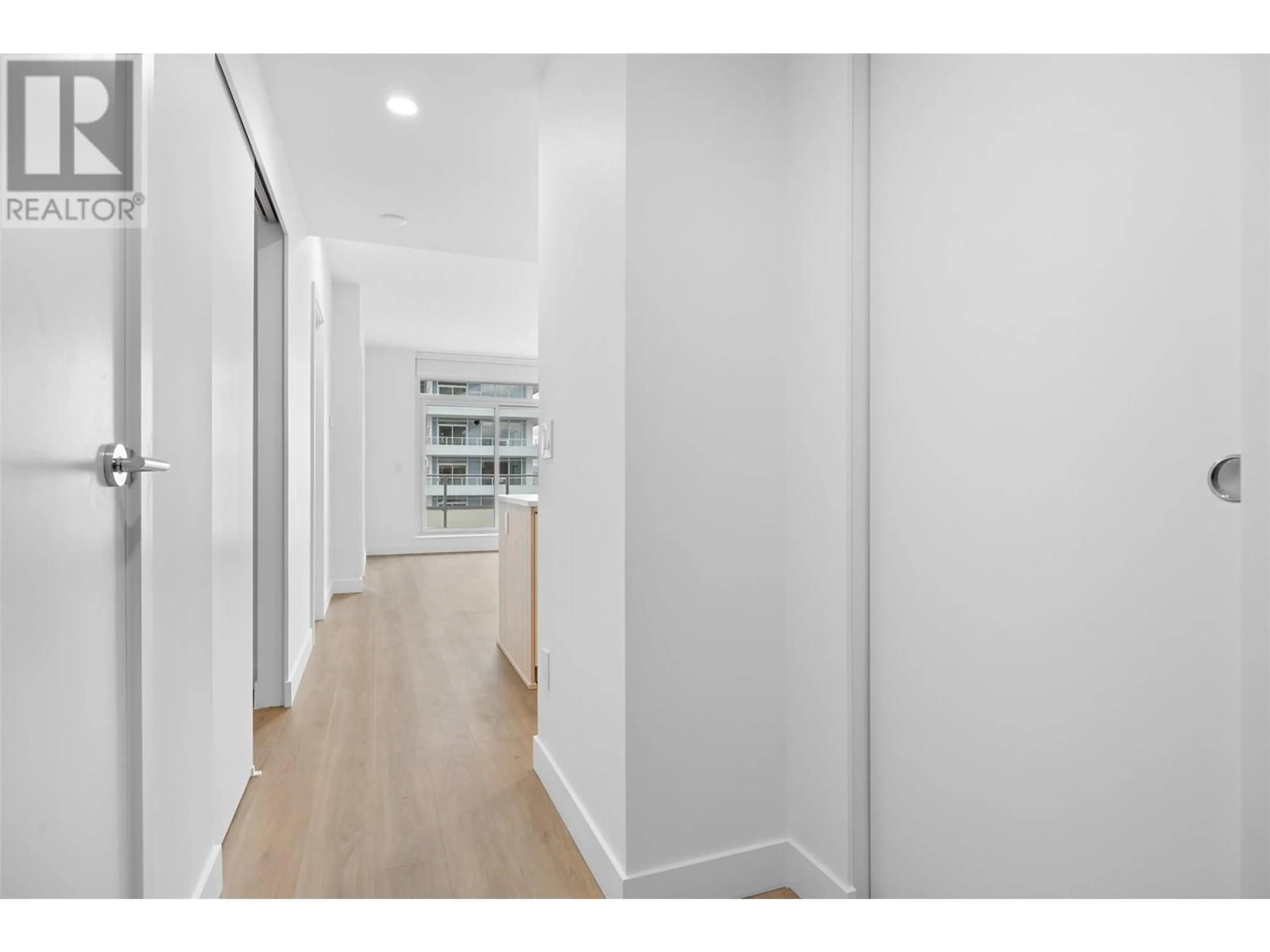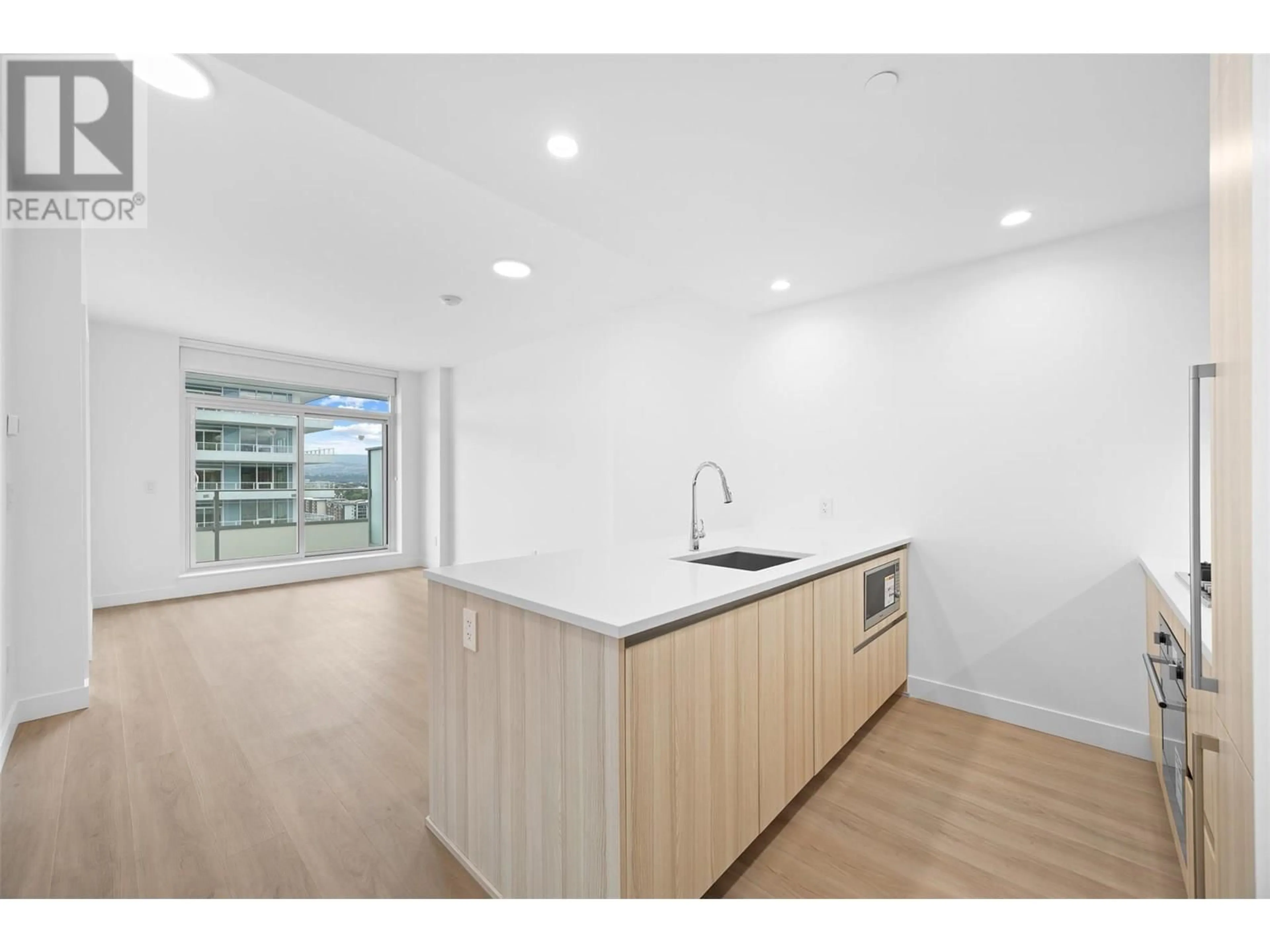1403 - 238 LEON AVENUE, Kelowna, British Columbia V1Y6H9
Contact us about this property
Highlights
Estimated valueThis is the price Wahi expects this property to sell for.
The calculation is powered by our Instant Home Value Estimate, which uses current market and property price trends to estimate your home’s value with a 90% accuracy rate.Not available
Price/Sqft$768/sqft
Monthly cost
Open Calculator
Description
Welcome to #1403 at Water Street by The Park! This smartly priced one-bedroom & den is the ideal Okanagan retreat locacted just steps from the lake, yacht club, and city park. This purposely designed 662 sqft residence is ideally situated on the 14th floor offering picturesque views of the urban vista and valley peaks through it's sunrise-facing perspective . The home is appointed w/superior-quality finishes that exude timeless elegance, including luxury integrated & stainless steel Fulgor Milano appliances, marbled porcelain tile, premium vinyl plank flooring & more thoughtfully curated details throughout. Impress your guests—or indulge in it all yourself—with access to 42,000 sqft of world-class amenities at The Deck. Over 23 thoughtfully designed spaces to explore, enjoy a fitness centre overlooking the lake, a tranquil yoga studio to find your flow & rejuvenating sauna & steam rooms to unwind & recharge. Perfect your swing on the state-of-the-art golf simulator or sharpen your short game on the professionally designed putting greens. From booking a private screening in the theatre to enjoying a game of pool, indulging in a wine tasting, or keeping the kids entertained in the vibrant playroom— just to name a few! Every experience is just an elevator ride away. An exceptional opportunity for anyone in pursuit of the finest in luxury condominium living. Strata fees & room measurements are approx. Parking stall+$30k (id:39198)
Property Details
Interior
Features
Main level Floor
Den
7'4'' x 9'1''Full bathroom
5'5'' x 9'1''Kitchen
10'0'' x 12'1''Living room
12'1'' x 17'6''Exterior
Features
Condo Details
Amenities
Sauna, Whirlpool, Clubhouse
Inclusions
Property History
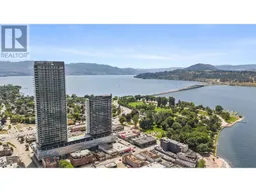 51
51
