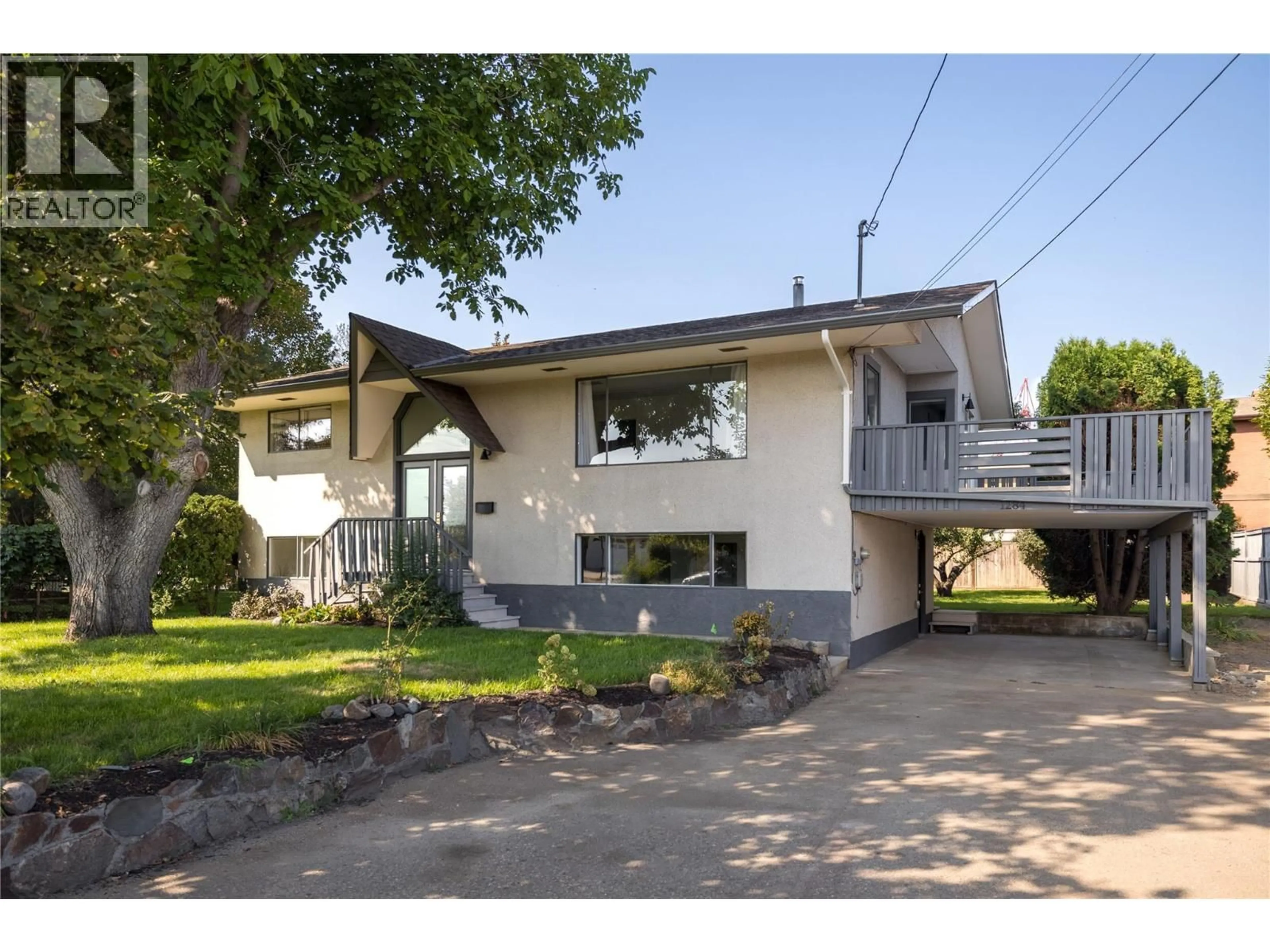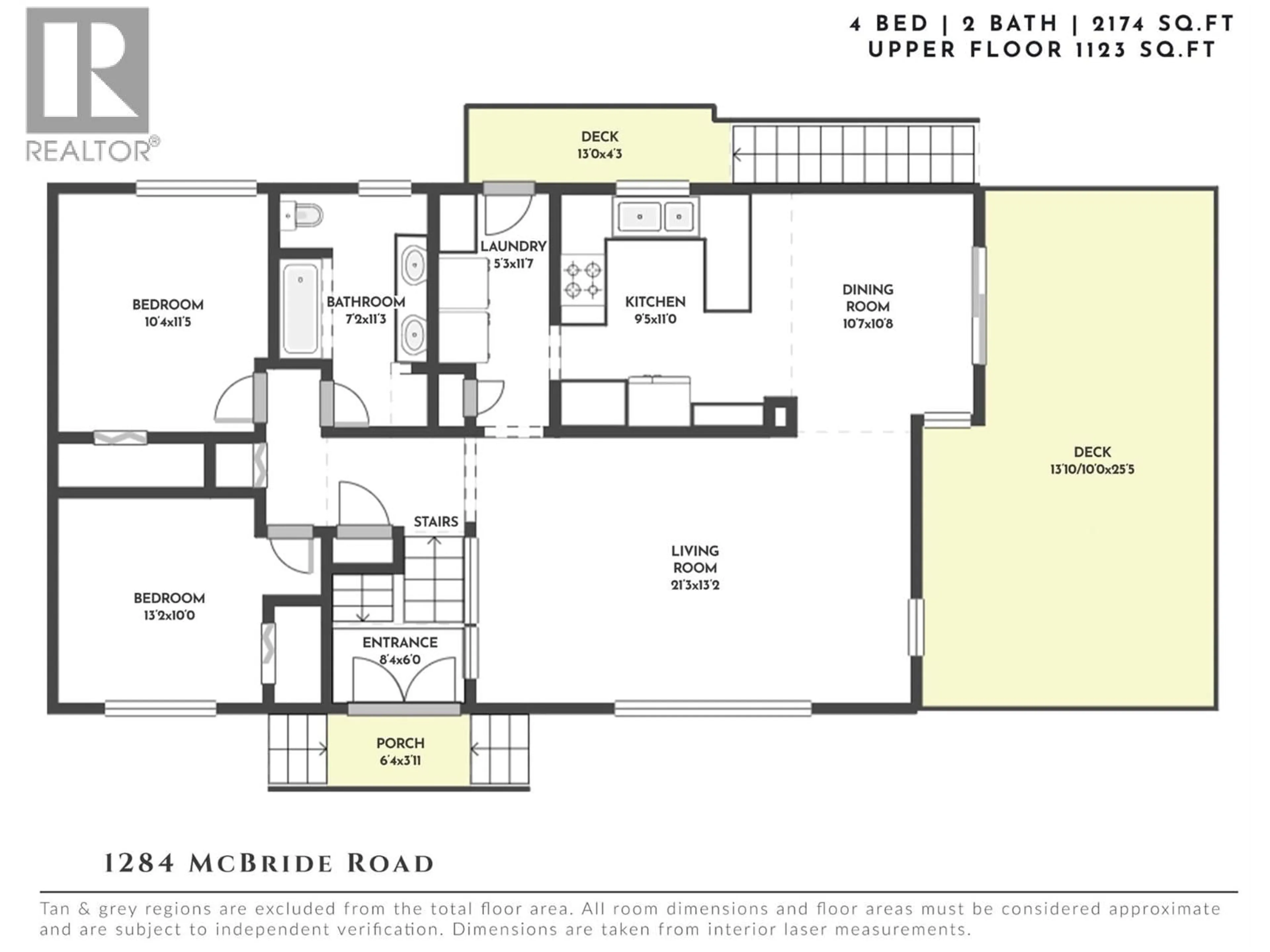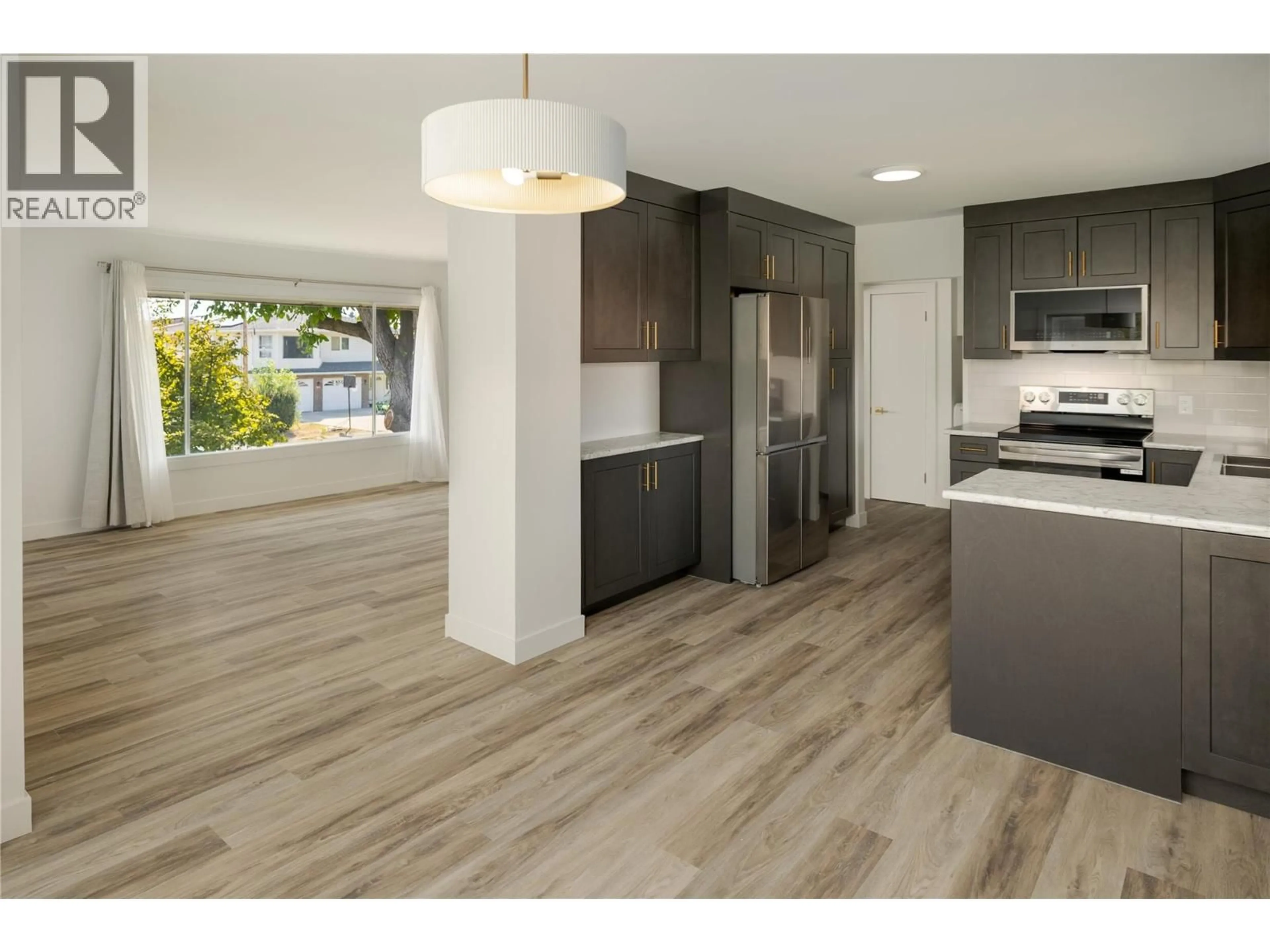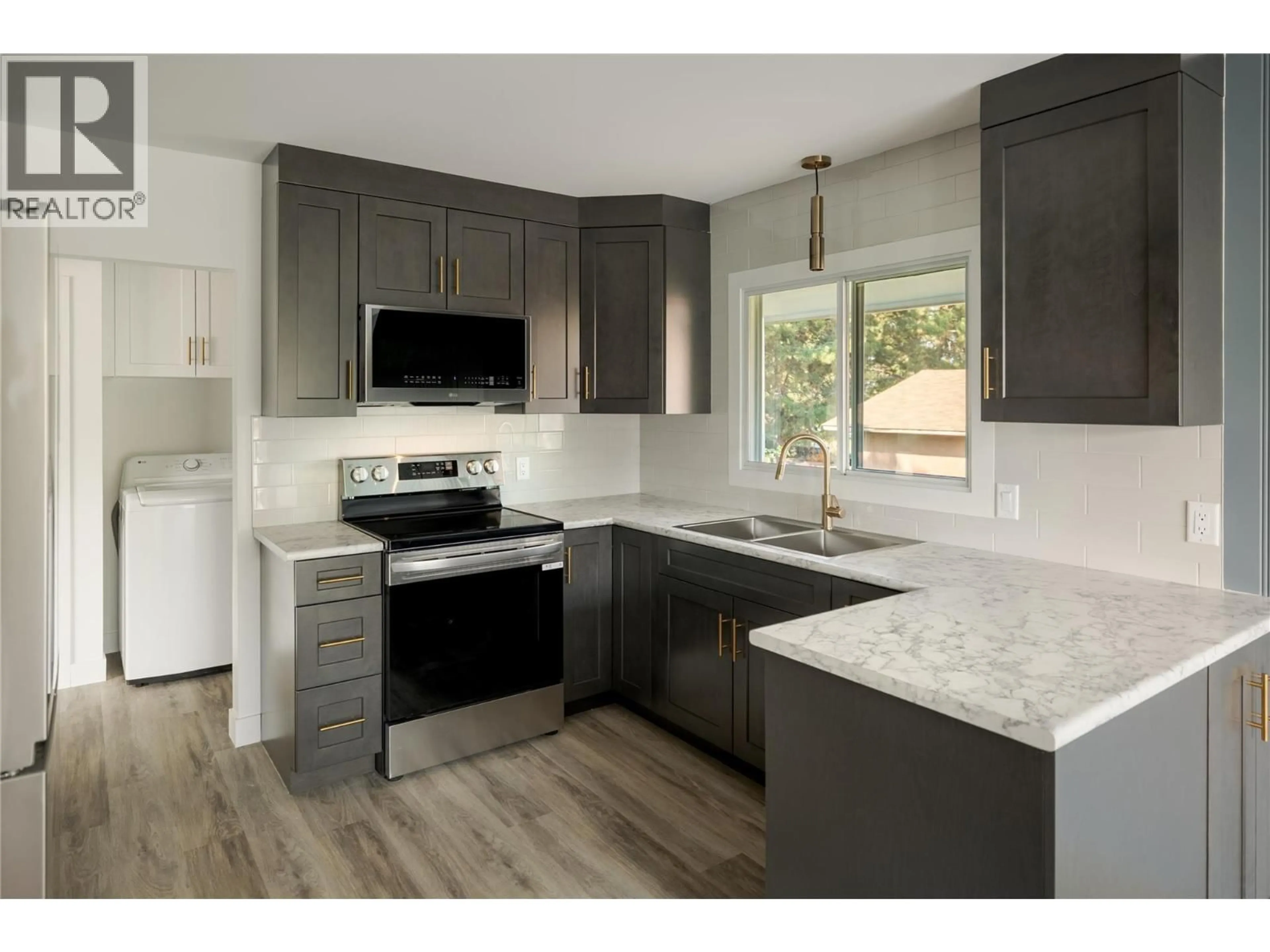1284 MCBRIDE ROAD, Kelowna, British Columbia V1Y4A3
Contact us about this property
Highlights
Estimated valueThis is the price Wahi expects this property to sell for.
The calculation is powered by our Instant Home Value Estimate, which uses current market and property price trends to estimate your home’s value with a 90% accuracy rate.Not available
Price/Sqft$546/sqft
Monthly cost
Open Calculator
Description
Massive price slash! Absolute cream puff! Completely renovated with new flooring, cabinetry, fixtures, bathrooms, furnace, A/C & irrigation this 4-bedroom, 2-bathroom home combines timeless charm with modern comfort. Set on a generous lot with excellent development potential—zoning and scale may allow for up to six townhomes (buyer to verify)—this is a rare opportunity in a central yet remarkably quiet location. Backing directly onto green space with a playground, the property offers privacy and a true park-side lifestyle, all while being just steps to schools, shops, and daily conveniences. Inside, oversized windows flood the home with natural light, accenting fresh paint, shiplap detailing, and stylish finishes. The kitchen is a standout with brand-new stainless steel appliances, quartz-style counters, and custom cabinetry with gold hardware. Updated bathrooms feature sleek tile, double vanities, and designer fixtures. The main level flows seamlessly to a sundeck overlooking the backyard—ideal for gatherings and play. Downstairs, two additional bedrooms, a full bathroom, spacious family room, and roughed-in secondary laundry provide versatility, including potential for an in-law suite. Outdoors, enjoy a level lawn, mature greenery, front patio, storage shed, and ample parking with a covered carport. Move-in ready today, with exciting possibilities for tomorrow—this property is both a polished residence and a strategic investment. (id:39198)
Property Details
Interior
Features
Lower level Floor
Full bathroom
7'4'' x 7'2''Other
11'4'' x 15'11''Family room
12'10'' x 21'2''Bedroom
13'0'' x 12'11''Exterior
Parking
Garage spaces -
Garage type -
Total parking spaces 6
Property History
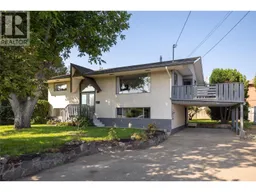 39
39
