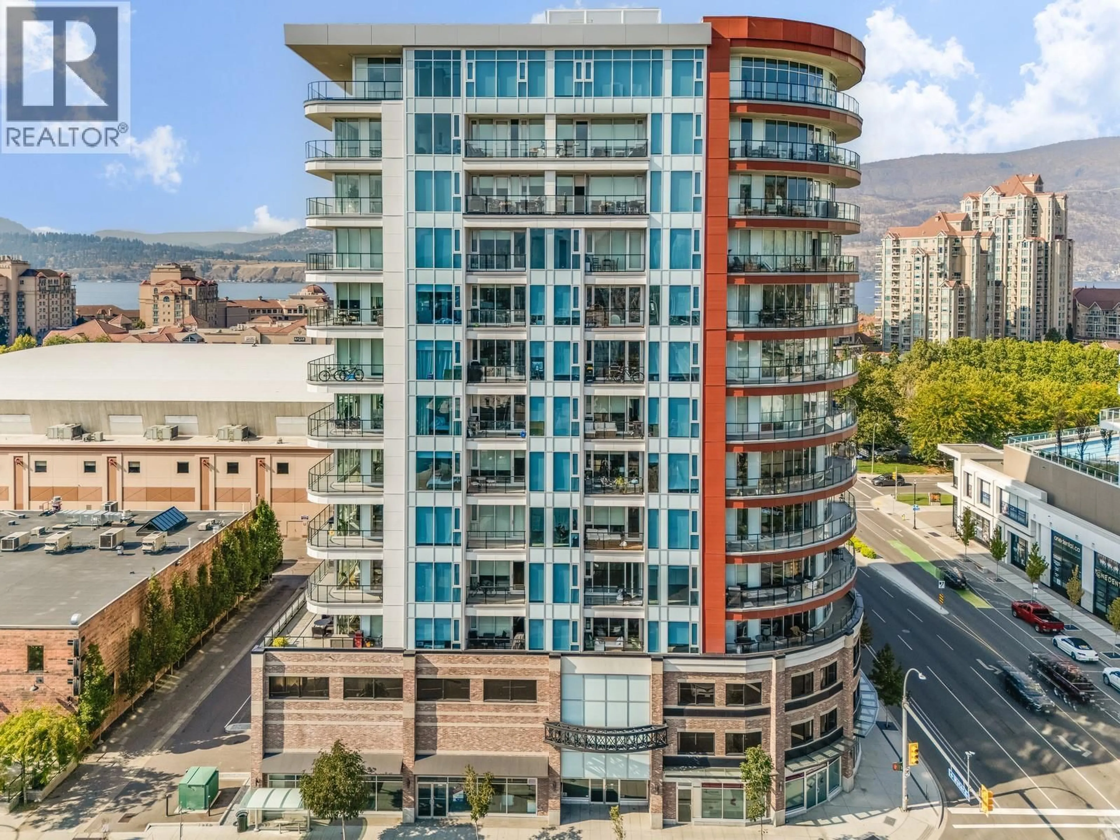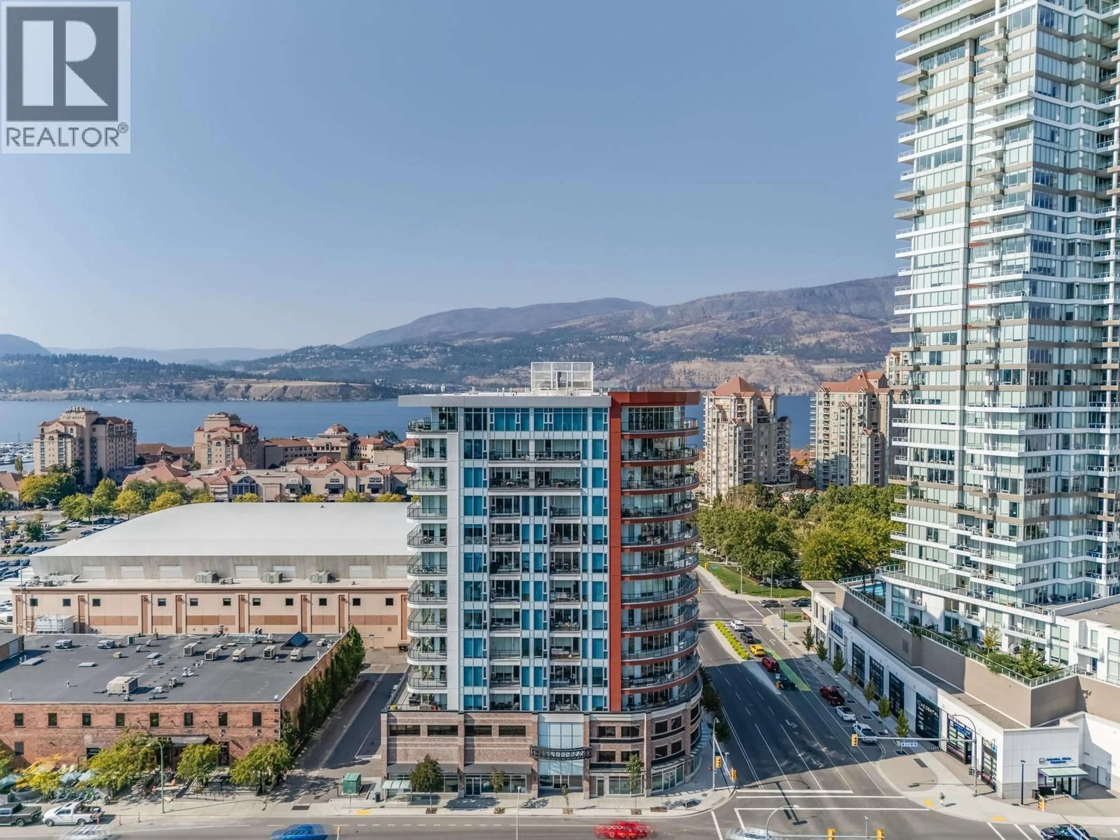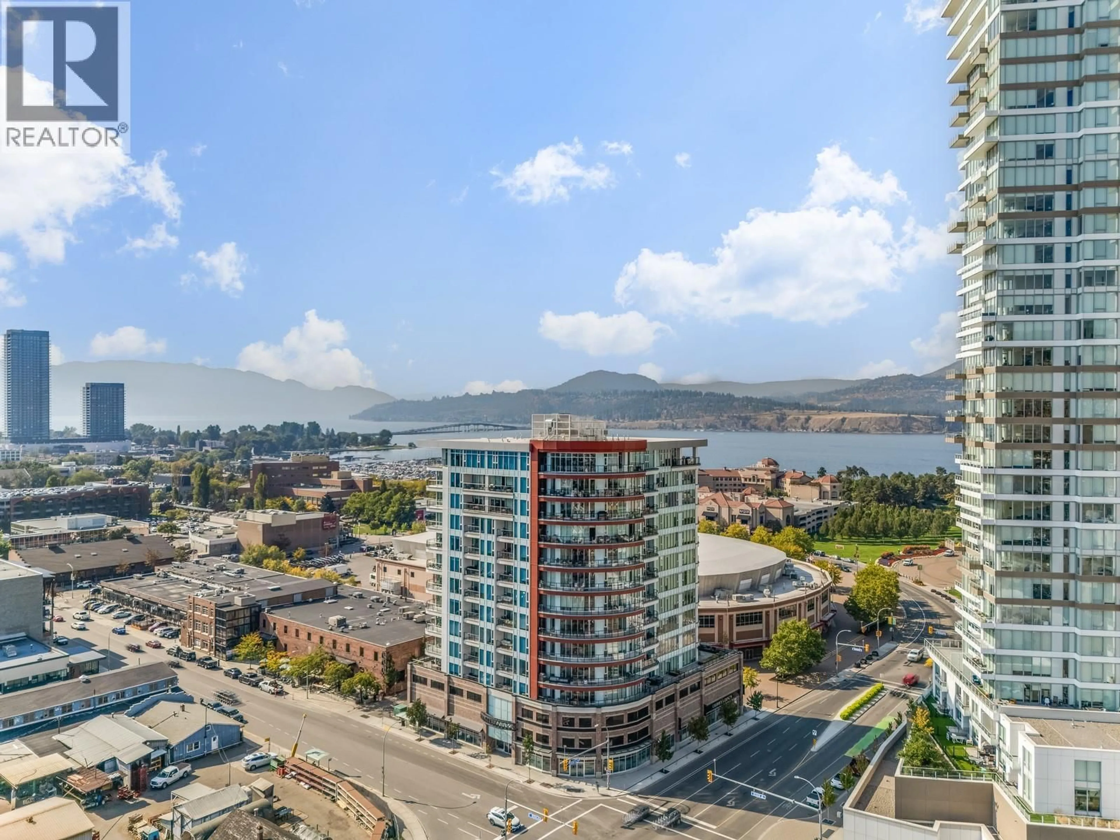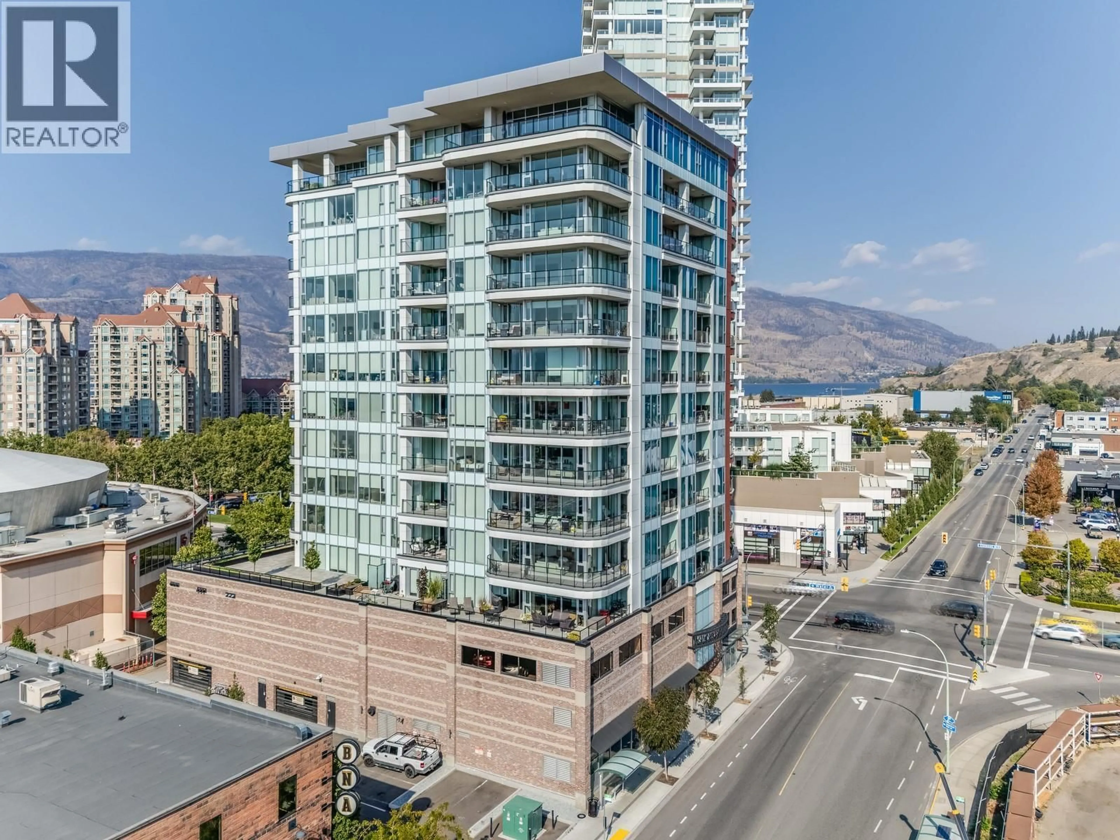506 - 1232 ELLIS STREET, Kelowna, British Columbia V1Y0J6
Contact us about this property
Highlights
Estimated valueThis is the price Wahi expects this property to sell for.
The calculation is powered by our Instant Home Value Estimate, which uses current market and property price trends to estimate your home’s value with a 90% accuracy rate.Not available
Price/Sqft$710/sqft
Monthly cost
Open Calculator
Description
Don’t miss your chance to own a stylish, move-in ready condo in the heart of downtown—where city energy meets lakeside living. This one-bedroom and a den, one-bath home offers a smart layout that maximizes space while keeping things modern and functional. Set in a concrete building with low strata fees (yes, utilities included), this property checks the boxes for both first-time buyers and savvy investors. The kitchen flows into open living and dining spaces, and your private balcony is just the spot to sip coffee before strolling five minutes to the beach. A parking stall and storage locker add everyday convenience, while the building’s common area makes hosting a breeze. Step outside and you’re seconds from coffee shops, restaurants, and Prospera Place. Spend weekends biking Knox Mountain, catching a show, or just soaking up the buzz of the core. Downtown lifestyle, minimal upkeep, and a location that’s tough to beat—this home is ready when you are. (id:39198)
Property Details
Interior
Features
Main level Floor
Living room
12'1'' x 13'9''Kitchen
13'3'' x 12'10''Laundry room
3'0'' x 2'11''3pc Bathroom
5'1'' x 8'9''Exterior
Parking
Garage spaces -
Garage type -
Total parking spaces 1
Condo Details
Inclusions
Property History
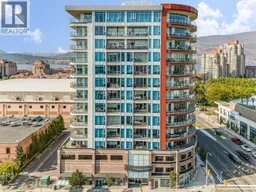 39
39
