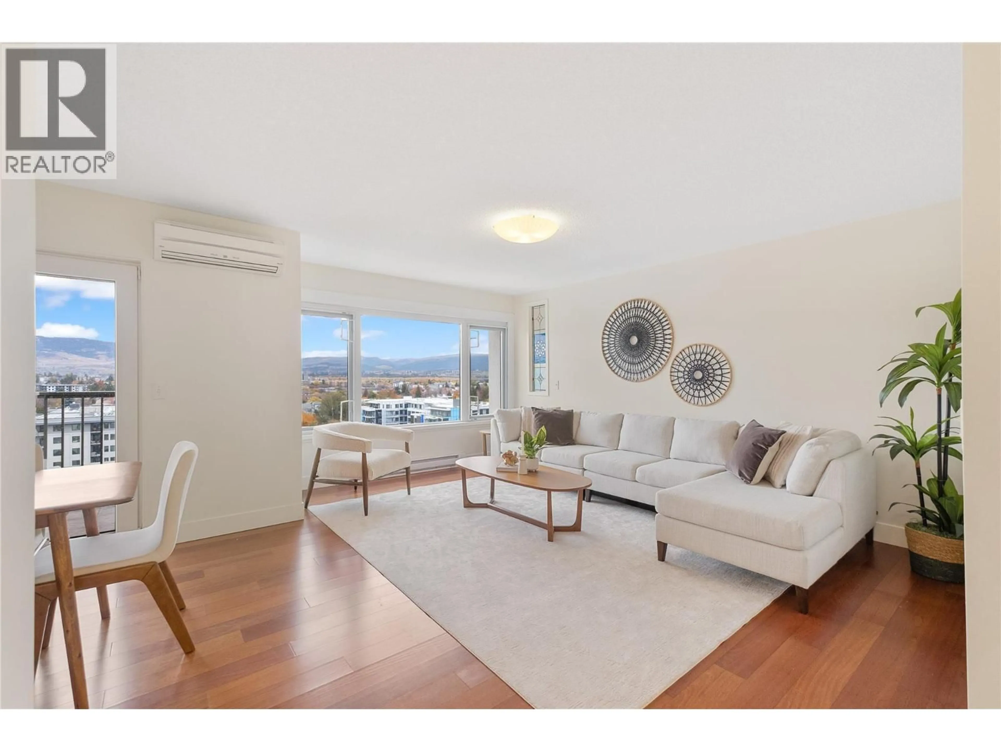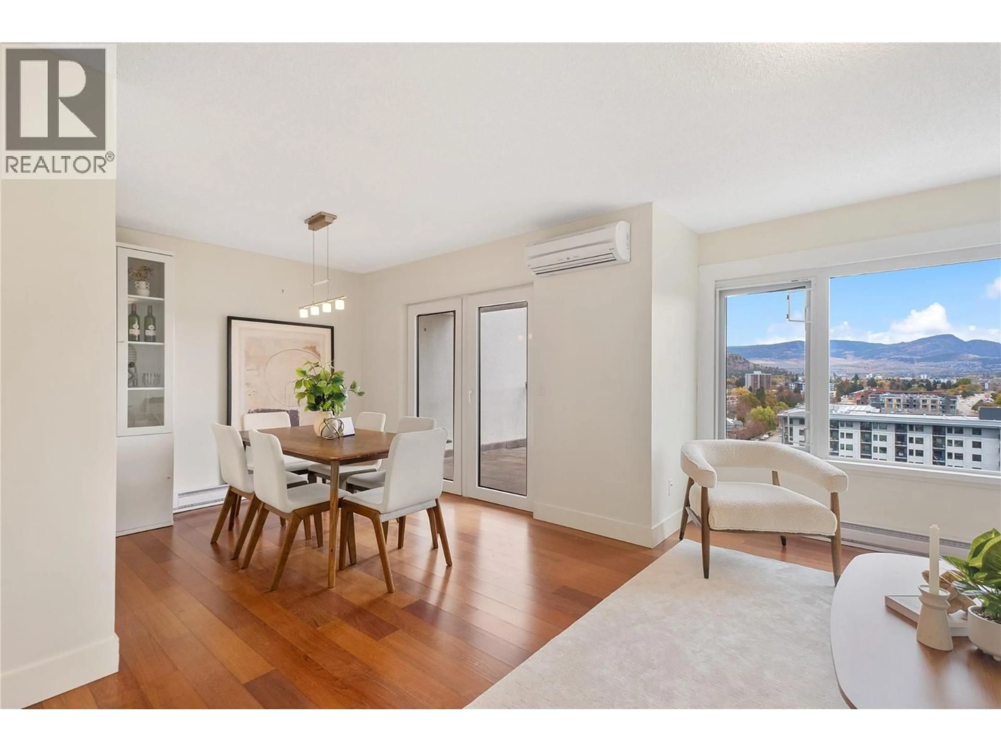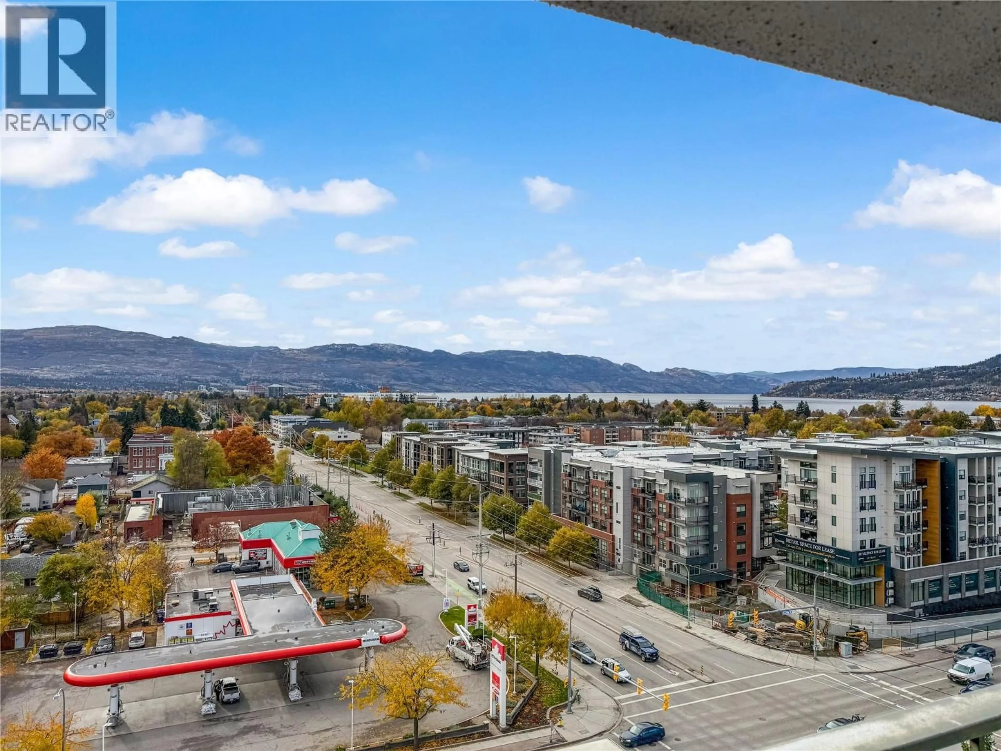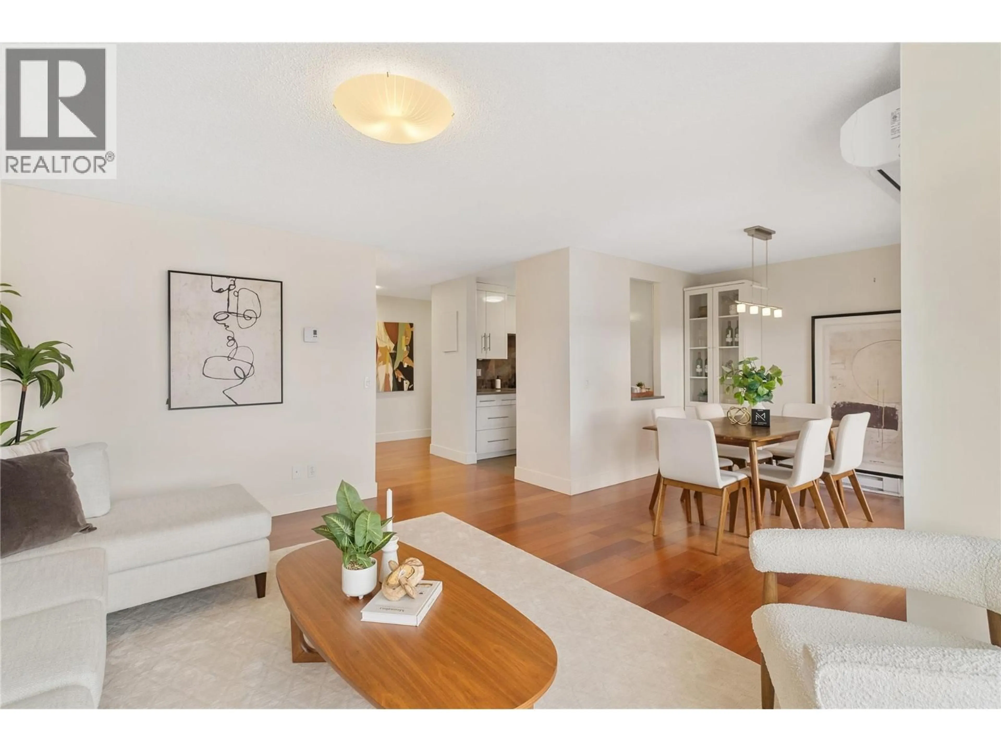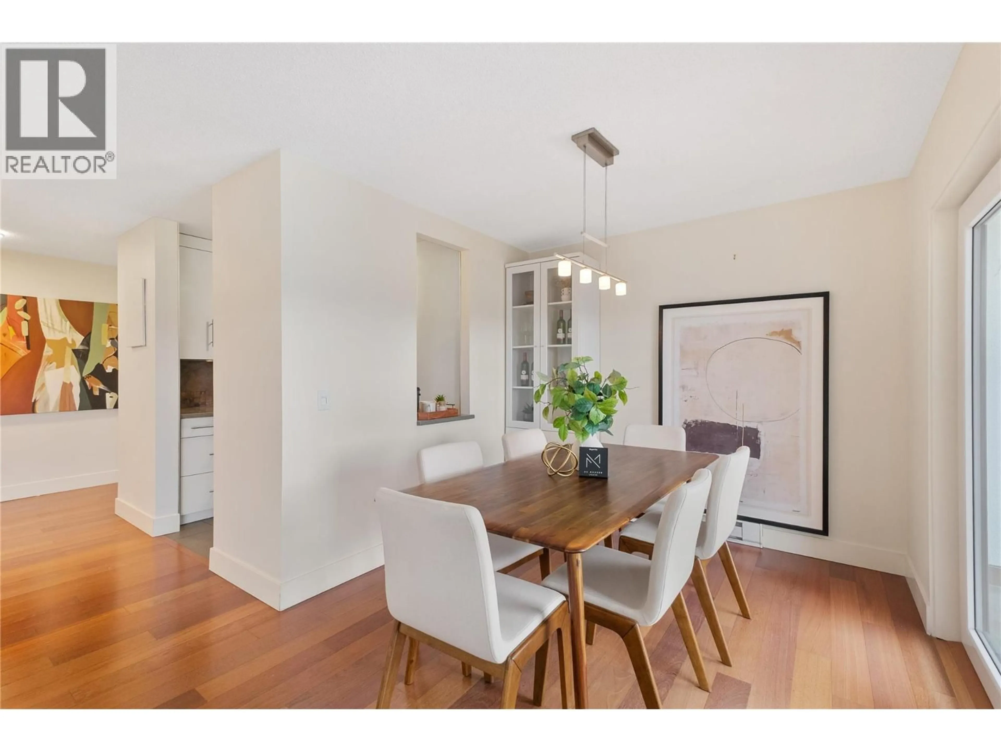1206 - 737 LEON AVENUE, Kelowna, British Columbia V1Y8L6
Contact us about this property
Highlights
Estimated valueThis is the price Wahi expects this property to sell for.
The calculation is powered by our Instant Home Value Estimate, which uses current market and property price trends to estimate your home’s value with a 90% accuracy rate.Not available
Price/Sqft$389/sqft
Monthly cost
Open Calculator
Description
Welcome to this spacious sub-penthouse corner unit located at 737 Leon Ave! This 3-bedroom, 2-bathroom offers just over 1,400 sq. ft. of comfortable living in a great downtown location. It’s a corner unit with stunning views from every window, freshly painted and move-in ready! The primary bedroom has lake views and its own private deck, while the dining area opens onto another deck—perfect for catching some sun or enjoying the view with your morning coffee. You're steps to restaurants, shops, and the lake—super walkable and convenient. Located in the Executive House, you’ll also have access to a seasonal outdoor pool, gym, bike storage, secure underground parking, and a meeting room. Plus, you’re just steps to restaurants, shops, the lake, and everything downtown Kelowna has to offer. Unit comes with TWO parking stalls and one storage locker. Sorry no pets. Strata fees include hot water. (id:39198)
Property Details
Interior
Features
Main level Floor
Bedroom
12'3'' x 11'1''Full bathroom
5'0'' x 7'4''Bedroom
9'5'' x 14'3''Full ensuite bathroom
4'9'' x 7'8''Exterior
Features
Parking
Garage spaces -
Garage type -
Total parking spaces 2
Condo Details
Inclusions
Property History
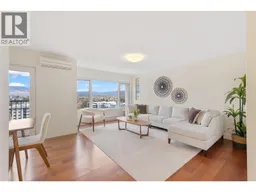 54
54
