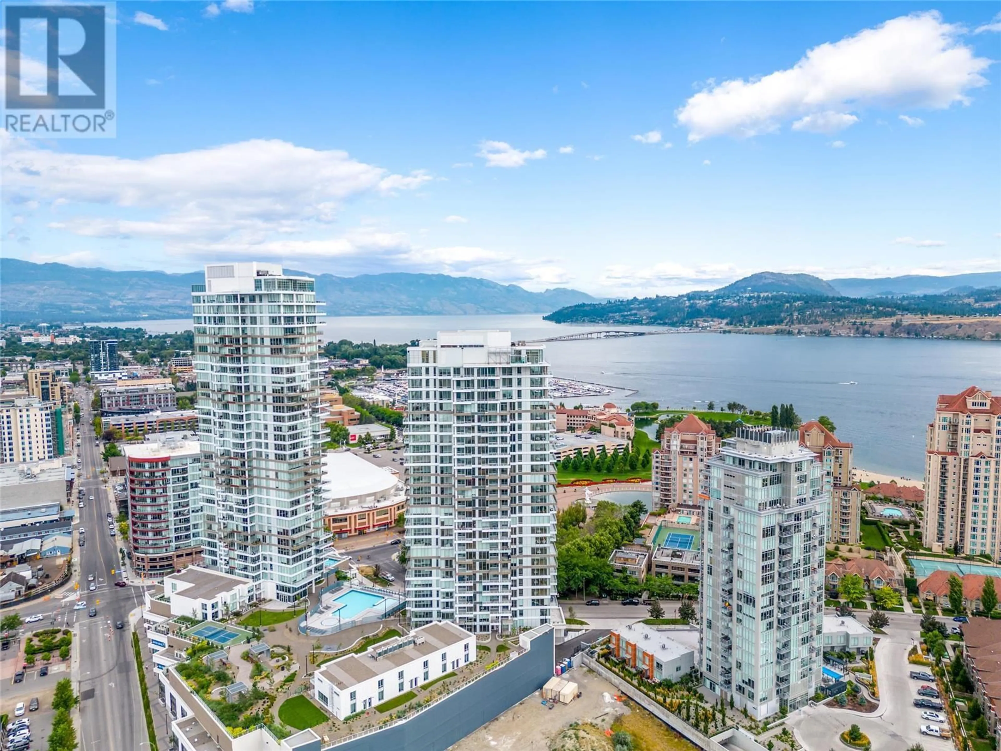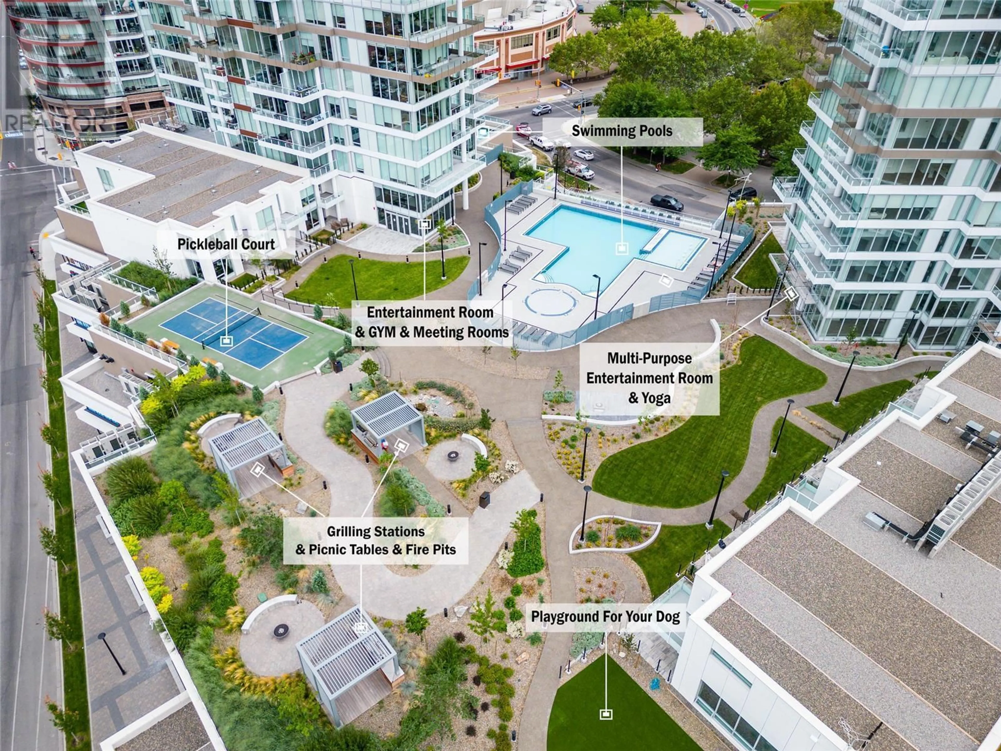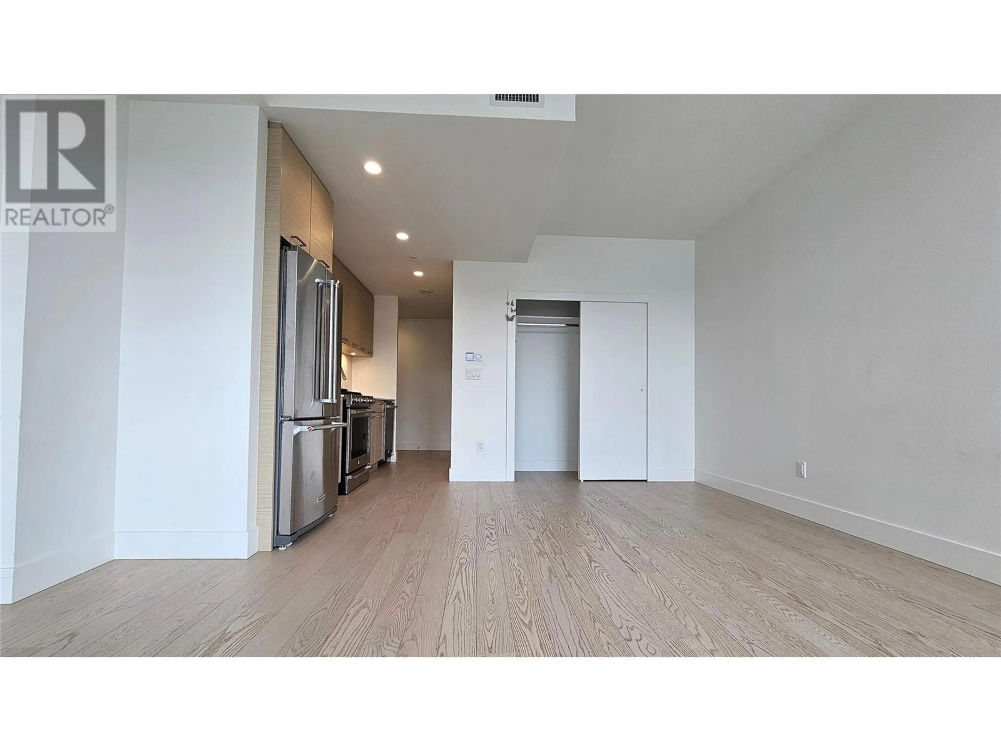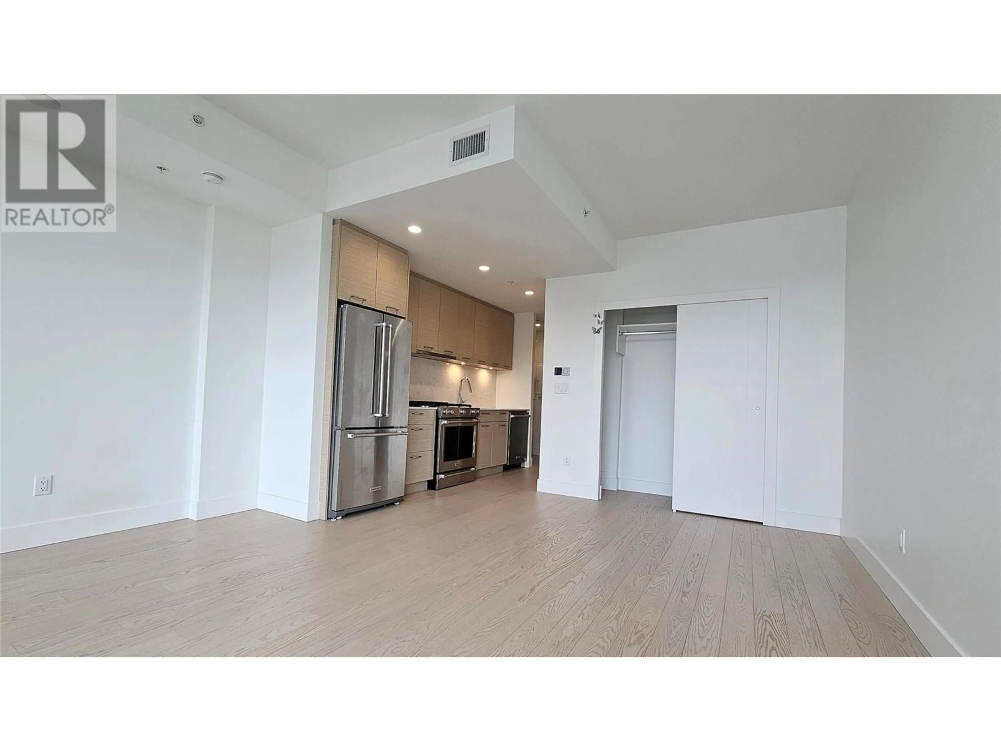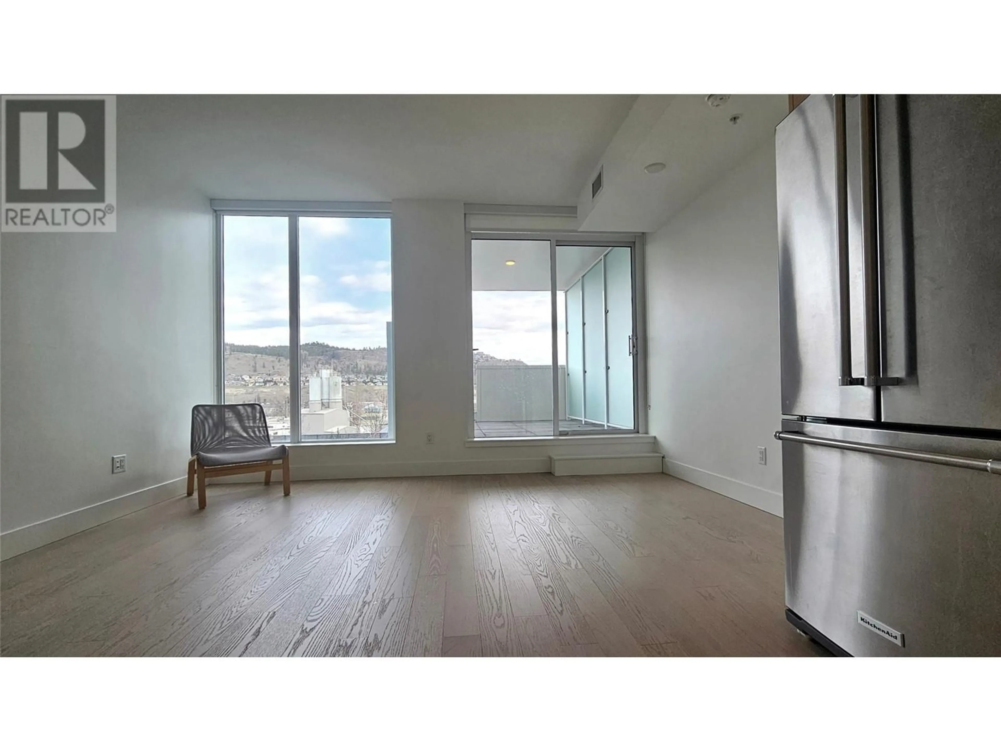609 - 1191 SUNSET DRIVE, Kelowna, British Columbia V1Y0J4
Contact us about this property
Highlights
Estimated valueThis is the price Wahi expects this property to sell for.
The calculation is powered by our Instant Home Value Estimate, which uses current market and property price trends to estimate your home’s value with a 90% accuracy rate.Not available
Price/Sqft$840/sqft
Monthly cost
Open Calculator
Description
Experience mountain views from this luxurious studio suite nestled in the heart of Downtown Kelowna at the esteemed ""One Water Street East Tower."" Constructed with a steel frame & concrete structure, enjoy the tranquility of ample soundproofing in this modern oasis. Indulge in high-end amenities including serene lap pool, heated family pool complete with shallow area & soothing fountains, rejuvenating hot tub, a lively pickleball court, and a dedicated dog run for your furry companions. Additionally, take advantage of conference/meeting rooms, a fully equipped gym with luxurious change rooms and a steam shower, and much more. Inside, discover elegant engineered hardwood flooring, sleek quartz countertops & premium stainless steel appliance package featuring natural gas stove/oven. Convenience meets comfort with included window coverings and a stacked front-loading clothing washer & dryer. Step outside and find yourself mere moments away from the picturesque beach, world-class restaurants, the vibrant downtown boardwalk, casino, and hockey stadium. With everything you need conveniently located in one place, whether you're a Kelowna local or seeking a vacation retreat, One Water Street is your ultimate destination for luxury living. Measurements are approximate and should be verified if deemed important. This unit comes with 1 storage locker. (id:39198)
Property Details
Interior
Features
Main level Floor
Bedroom - Bachelor
30' x 15'4pc Bathroom
Exterior
Features
Condo Details
Amenities
Storage - Locker, Sauna, Clubhouse
Inclusions
Property History
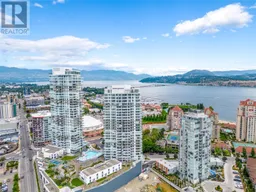 33
33
