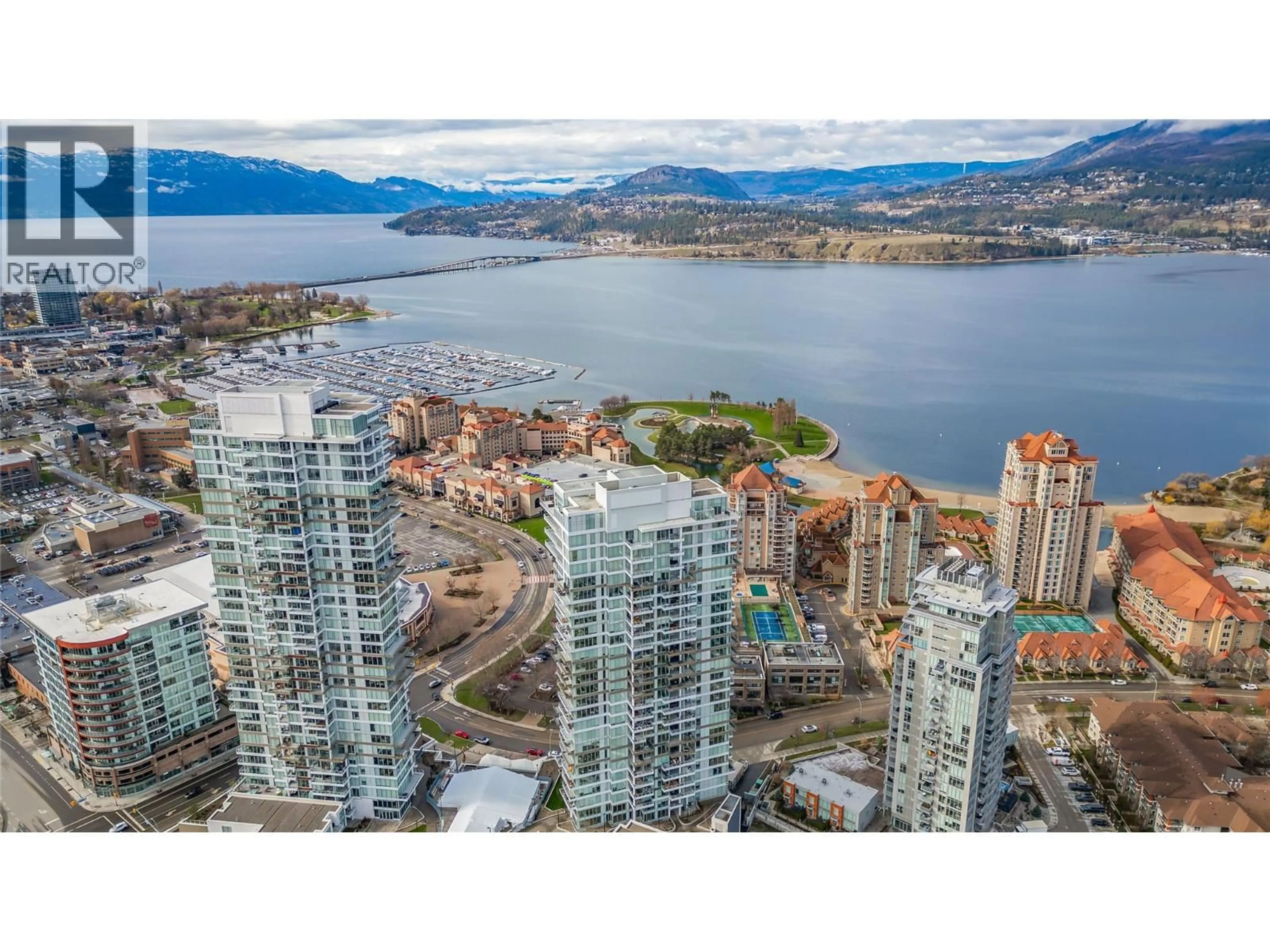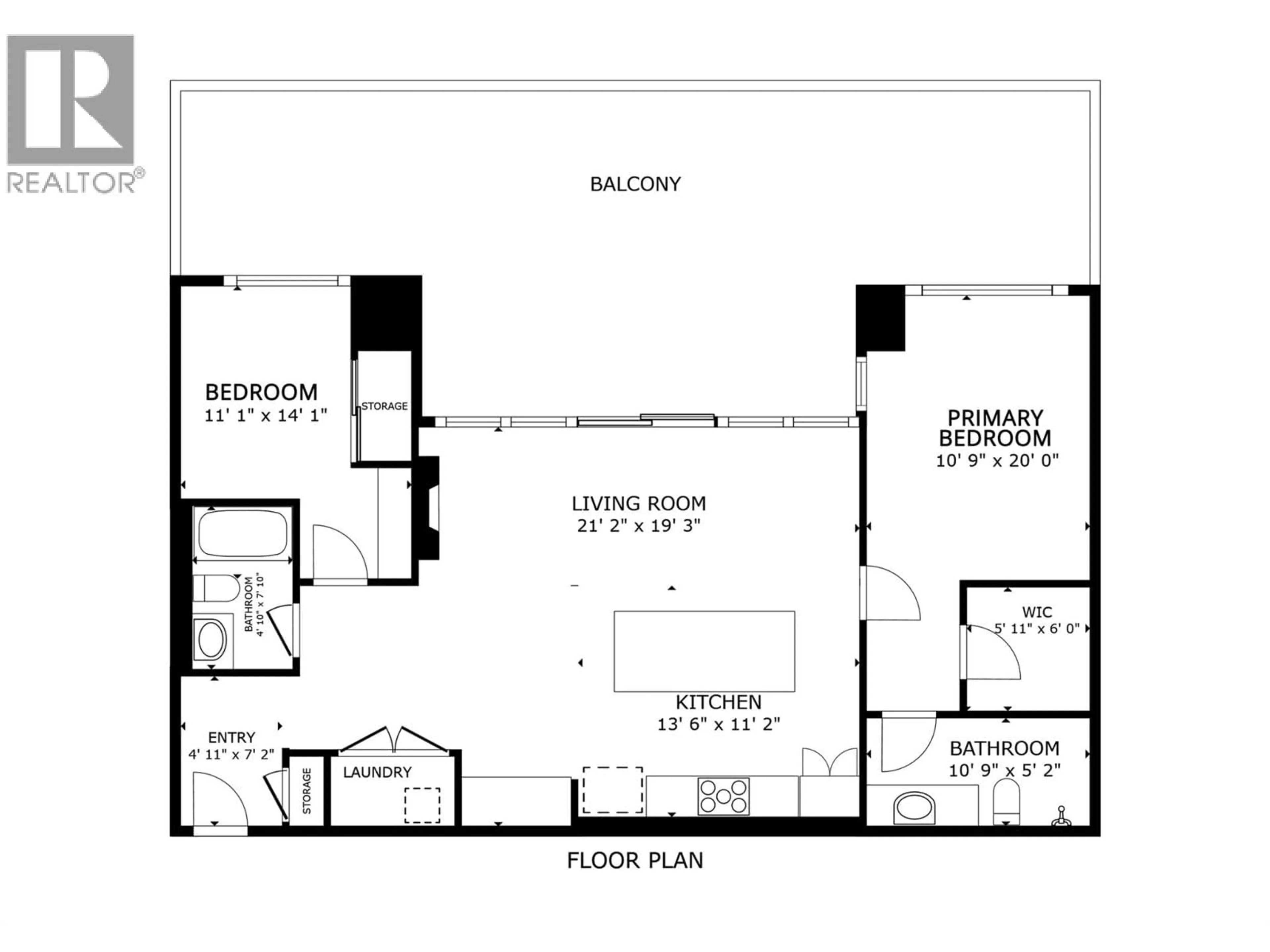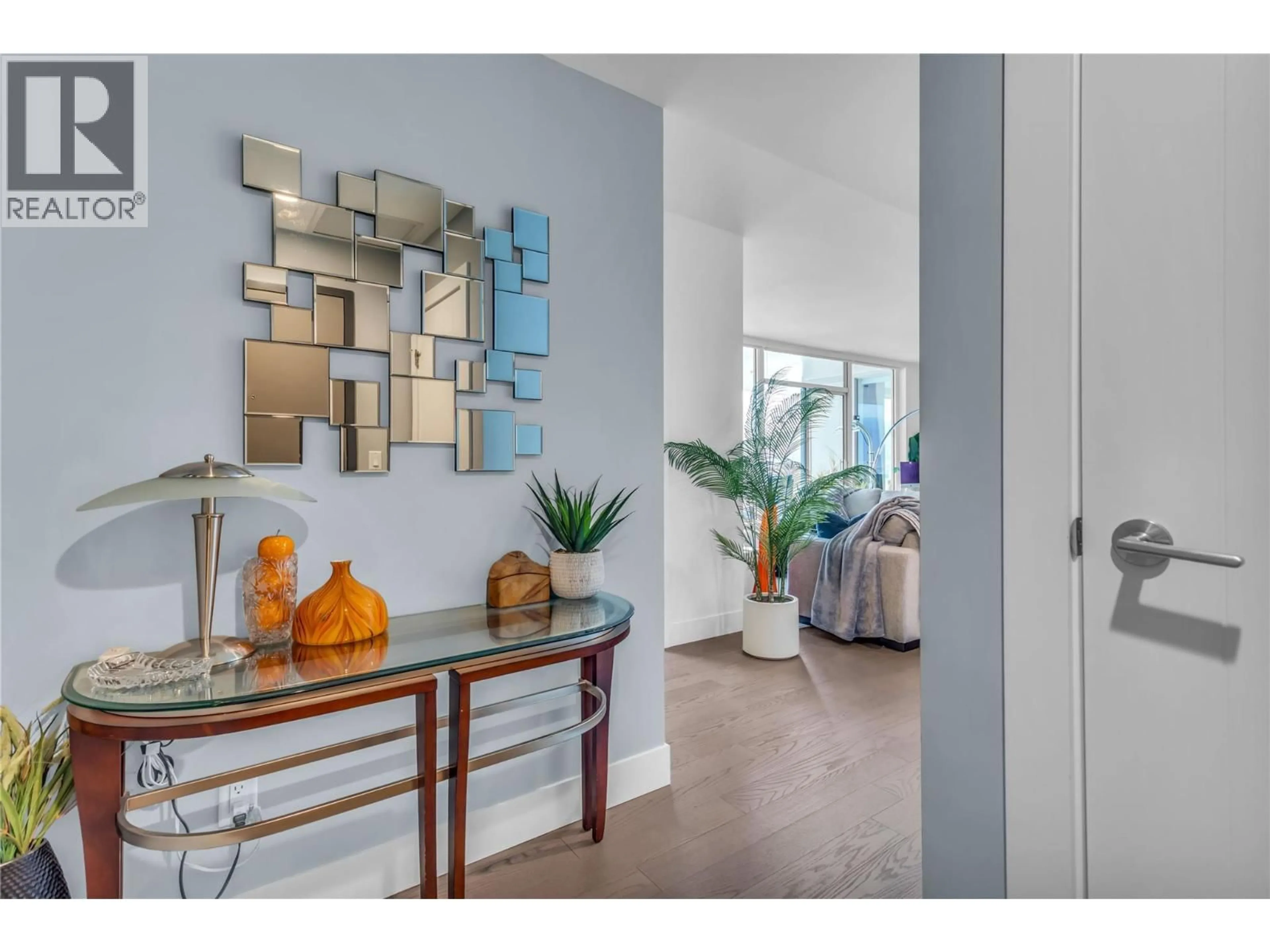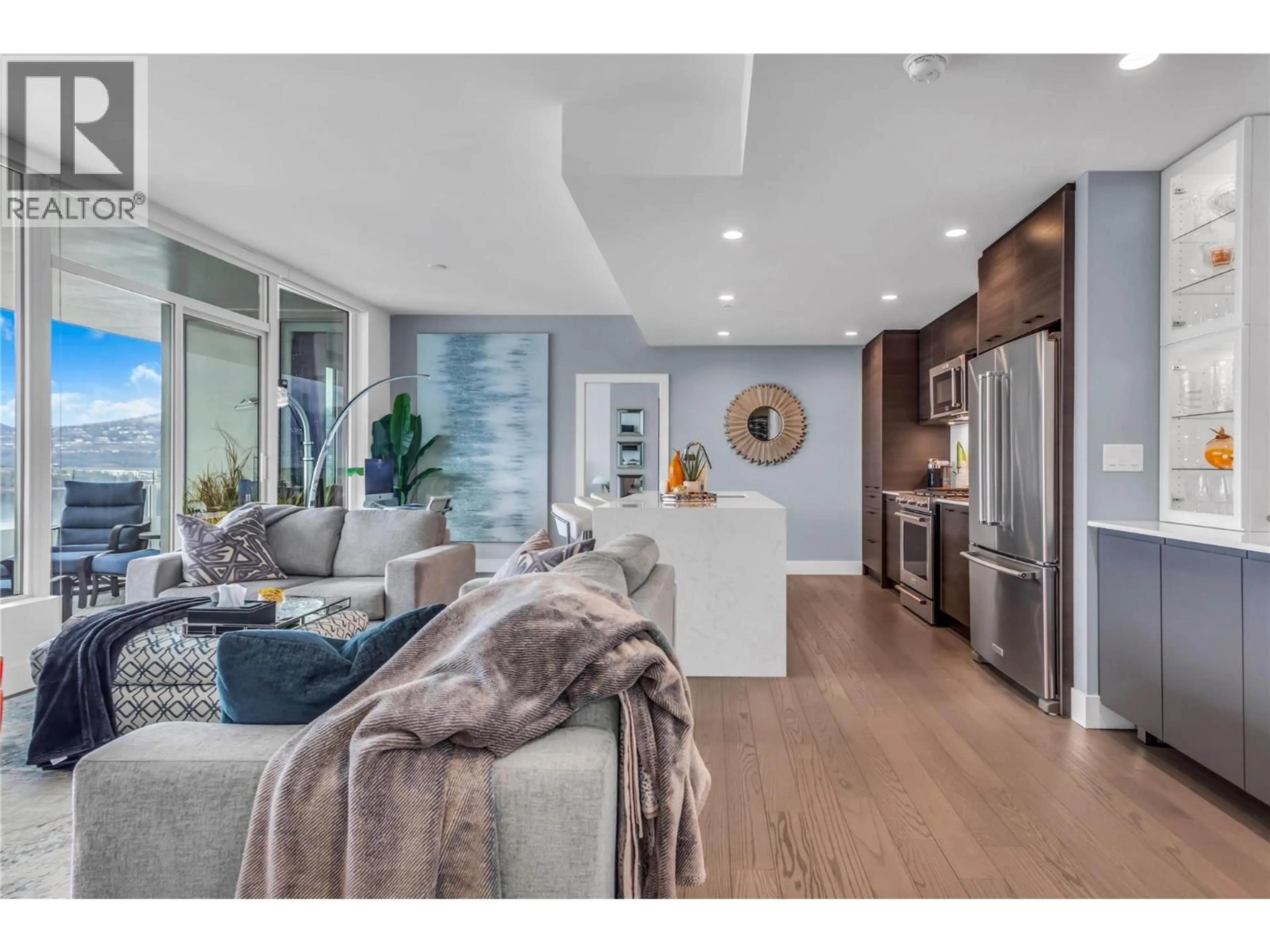2004 - 1181 SUNSET DRIVE, Kelowna, British Columbia V1Y0L4
Contact us about this property
Highlights
Estimated valueThis is the price Wahi expects this property to sell for.
The calculation is powered by our Instant Home Value Estimate, which uses current market and property price trends to estimate your home’s value with a 90% accuracy rate.Not available
Price/Sqft$953/sqft
Monthly cost
Open Calculator
Description
Not your average One Water Street apartment! UNOBSTRUCTED lake, city and mountain viewsfrom every window. HUGE deck. Lovingly maintained two bedroom unit with split floor plan. Bright island kitchen with built in coffee bar/ hutch, stainless steel appliances and loads of cabinets finished with pantry style pull out shelves. Spacious king accommodating primary suite with floor to ceiling windows, 5 piece ensuite and walk-in closet. Beautifully finished throughout. The 20th floor offers a view that is not so high you can't enjoy the view but high enough to be above any obstructions. One Water Street offers a 1.3-acre oasis of resort-style amenities. Residents enjoy access to two outdoor pools, inviting lounge areas with fire pits, a state-of-the-art fitness center with a yoga studio, an entertainment space, a business center, a pickleball court, and guest suites. The building's prime location places residents within easy reach of on-site restaurants and coffee shops, and within walking distance of the beach, the lake, downtown Kelowna, and the yacht club. To enhance convenience, the residence includes a dedicated parking stall and storage locker. This One Water Street condo is more than a home; it's a lifestyle, offering unparalleled views and a wealth of amenities in a prime location. (id:39198)
Property Details
Interior
Features
Main level Floor
Foyer
7'2'' x 4'11''Full bathroom
7'10'' x 4'10''Full ensuite bathroom
5'2'' x 10'9''Primary Bedroom
20' x 10'9''Exterior
Features
Parking
Garage spaces -
Garage type -
Total parking spaces 1
Condo Details
Inclusions
Property History
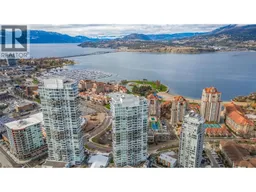 60
60
