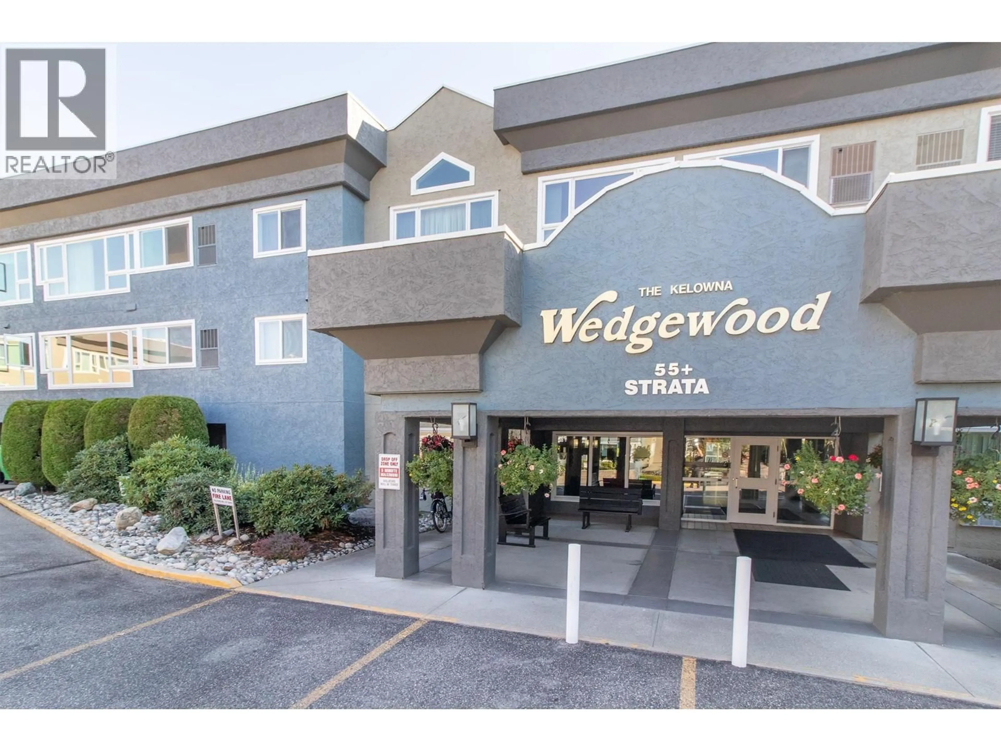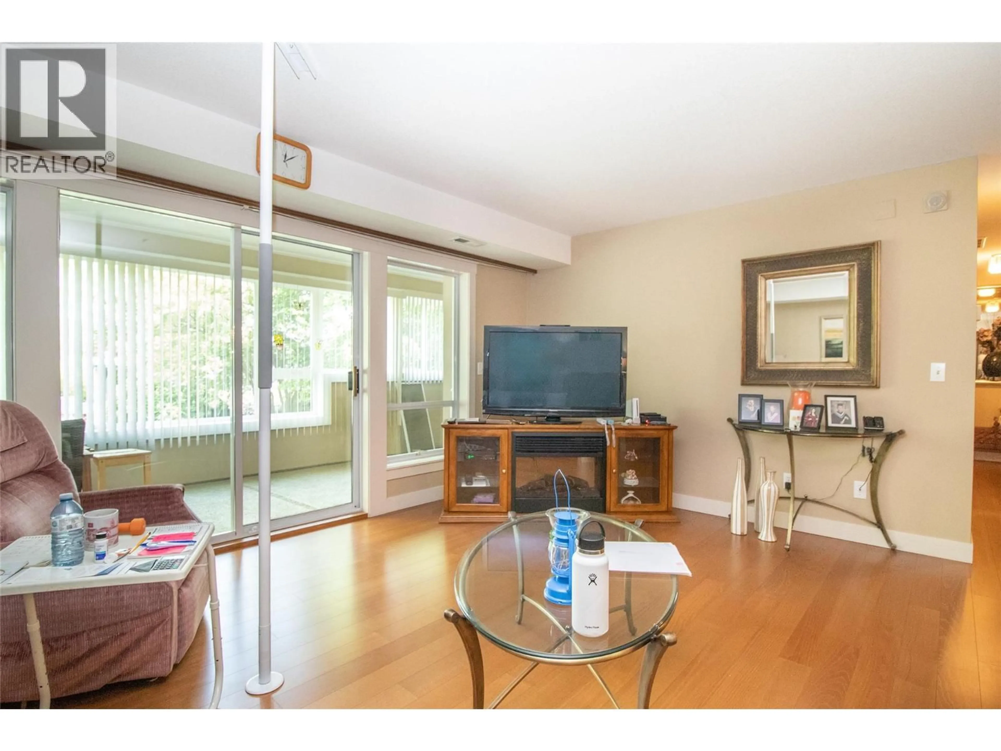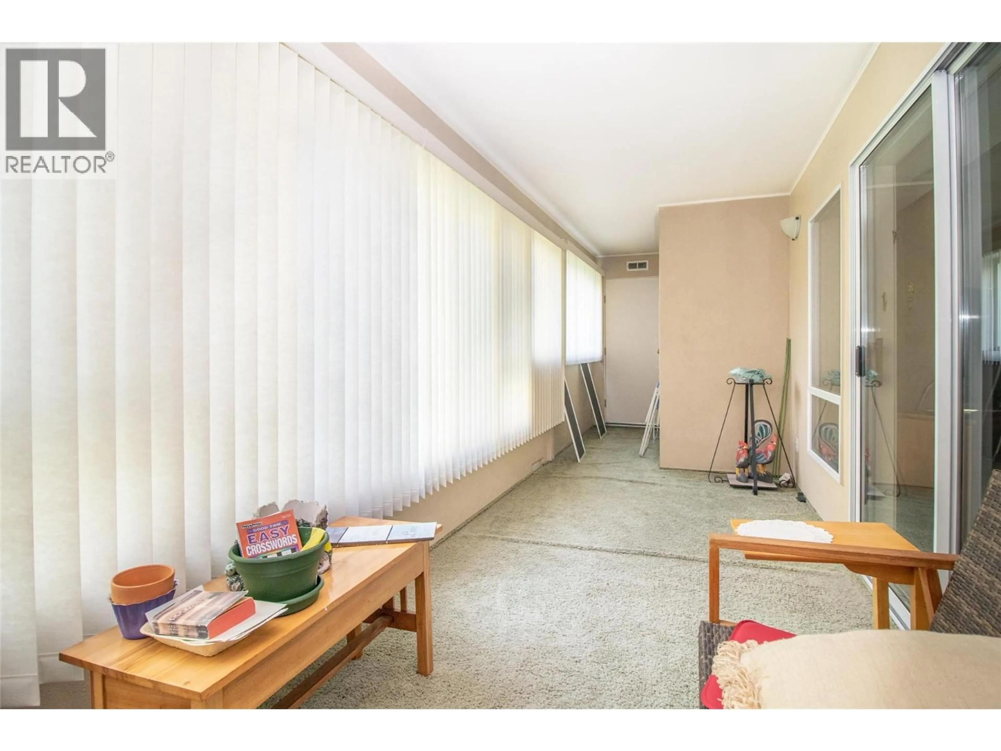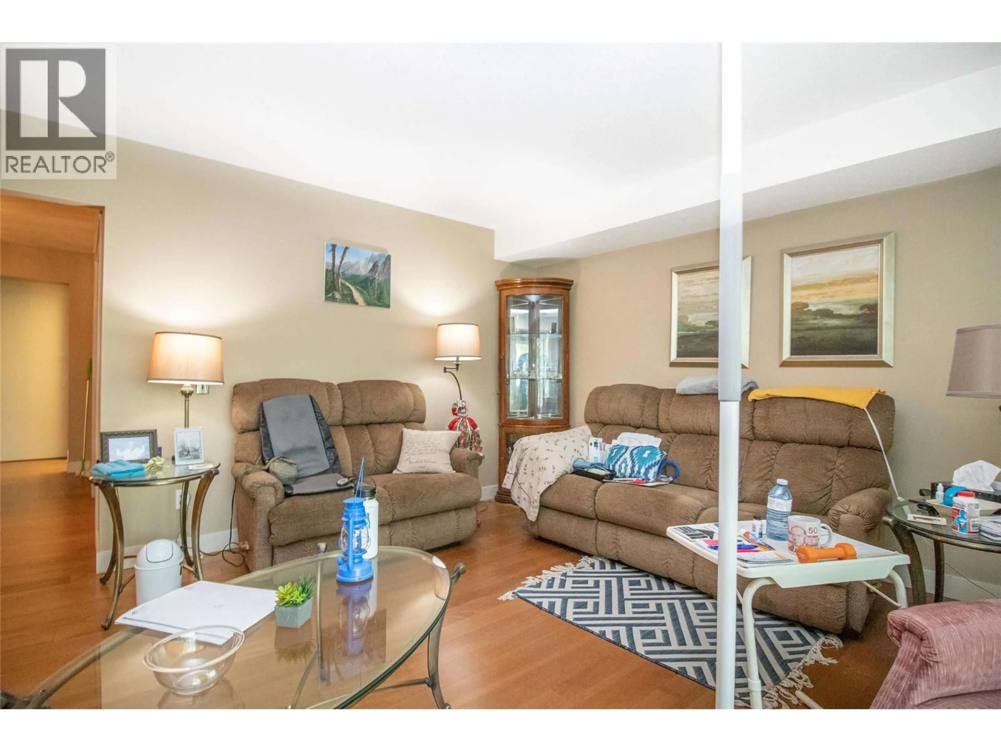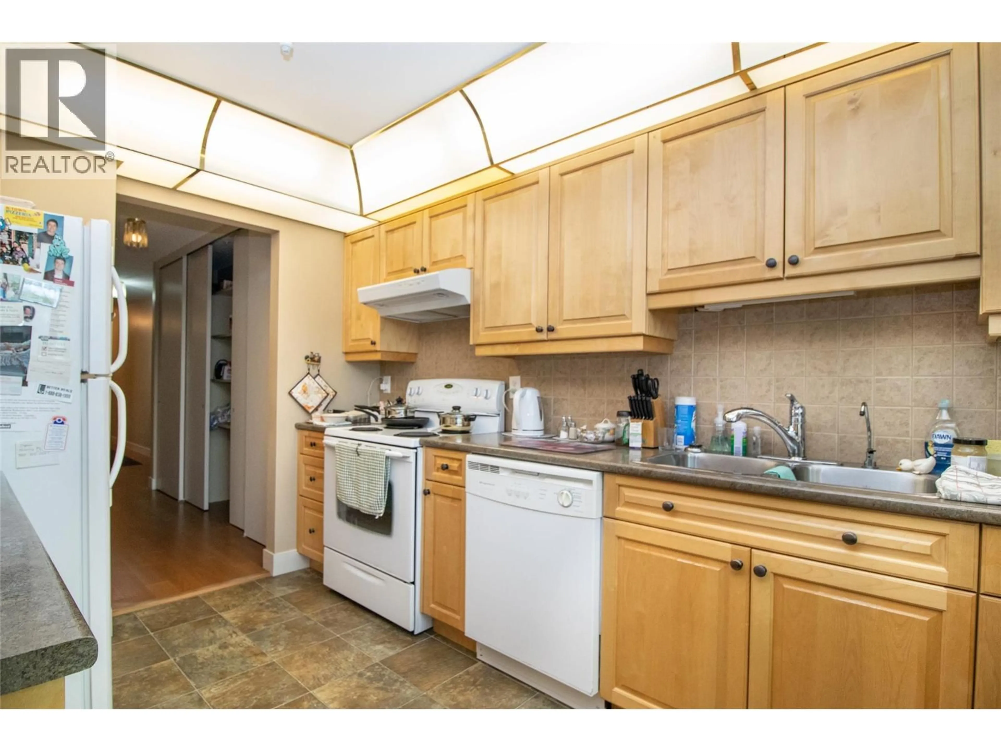115A - 1045 SUTHERLAND AVENUE, Kelowna, British Columbia V1Y5Y1
Contact us about this property
Highlights
Estimated valueThis is the price Wahi expects this property to sell for.
The calculation is powered by our Instant Home Value Estimate, which uses current market and property price trends to estimate your home’s value with a 90% accuracy rate.Not available
Price/Sqft$222/sqft
Monthly cost
Open Calculator
Description
Welcome to Wedgewood, a highly desired 55+ community with an active social calendar. This 2 bedroom 2 bathroom + den unit is one of the larger suits with over 1,600 square feet of living space. Enjoy the natural light year-round in your enclosed sunroom. Wedgewood residents enjoy a range of amenities including a gym, workshop, billiards/game room, meeting room, car wash area, and guest suite for visitors. Meals available 3 nights per week for an extra fee. Beautiful courtyard and garden area outside. Capri Mall is located directly across the street with grocery shopping, restaurants, medical centre, pharmacy, post office, and more. Easy access to bus routes. Call today to book your private viewing! (id:39198)
Property Details
Interior
Features
Main level Floor
Laundry room
6' x 10'Den
8'0'' x 12'3''Bedroom
11'2'' x 12'0''Full ensuite bathroom
Exterior
Parking
Garage spaces -
Garage type -
Total parking spaces 1
Condo Details
Inclusions
Property History
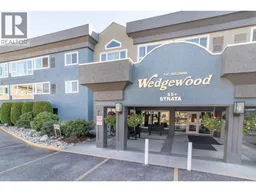 23
23
