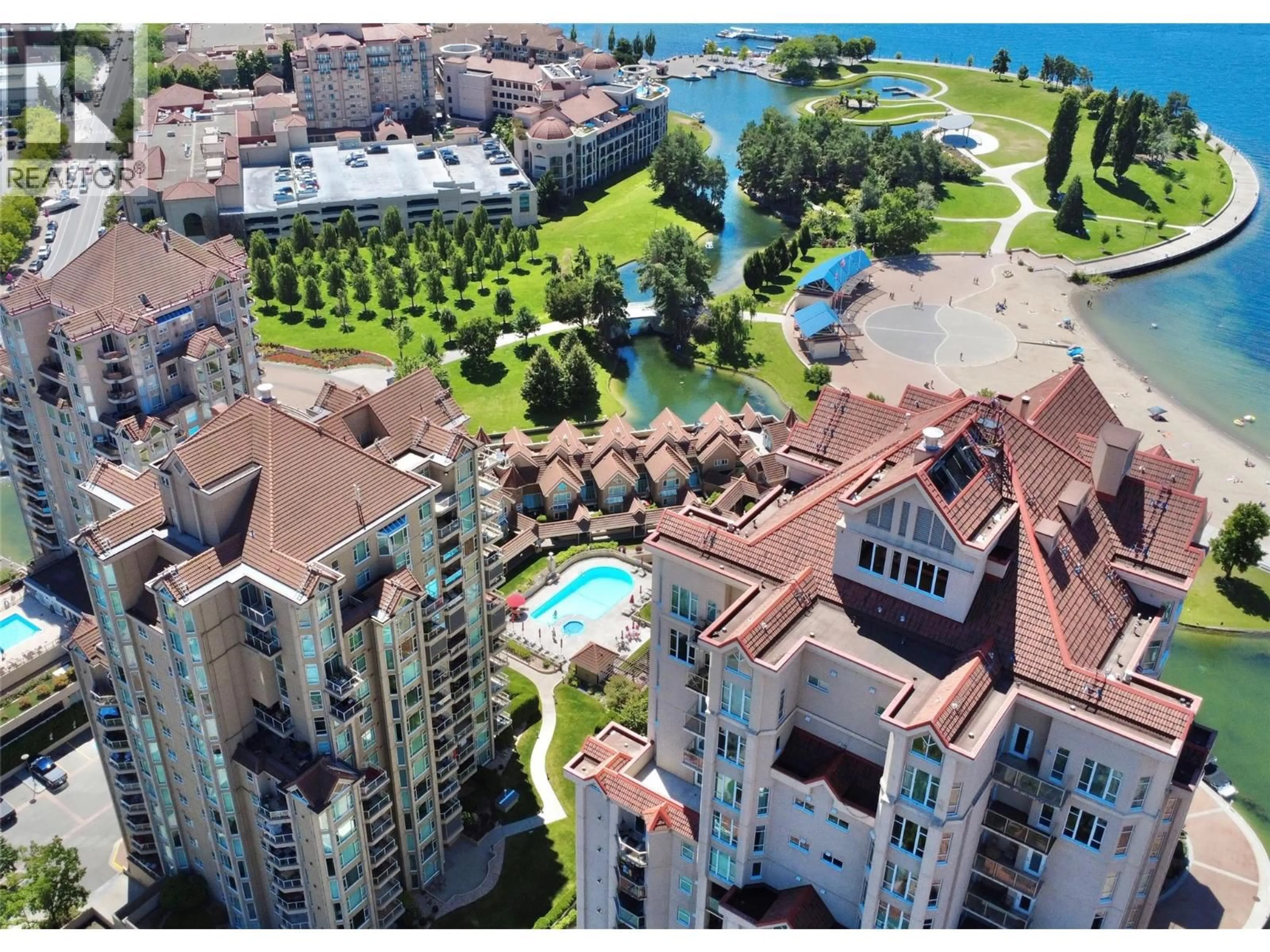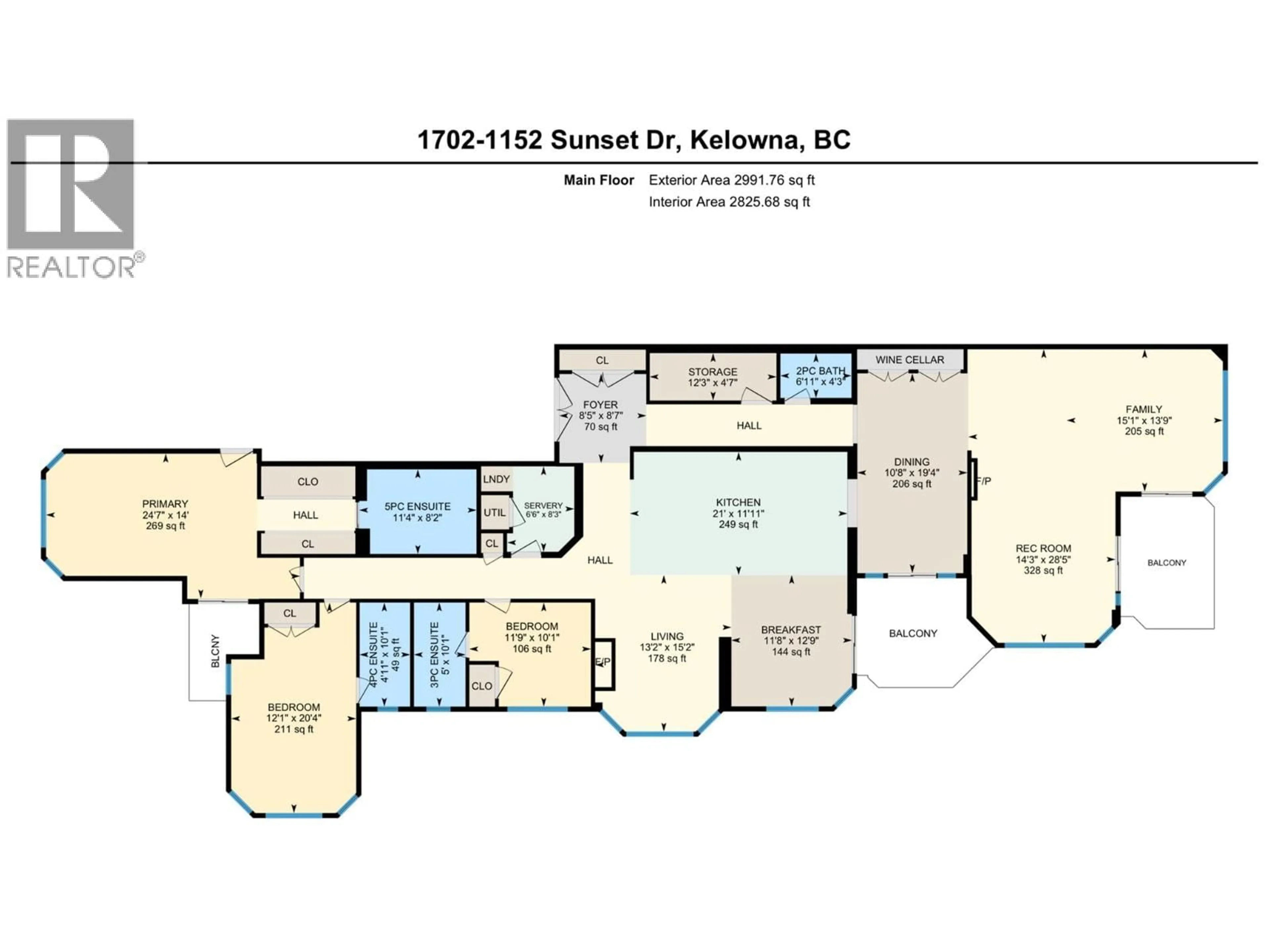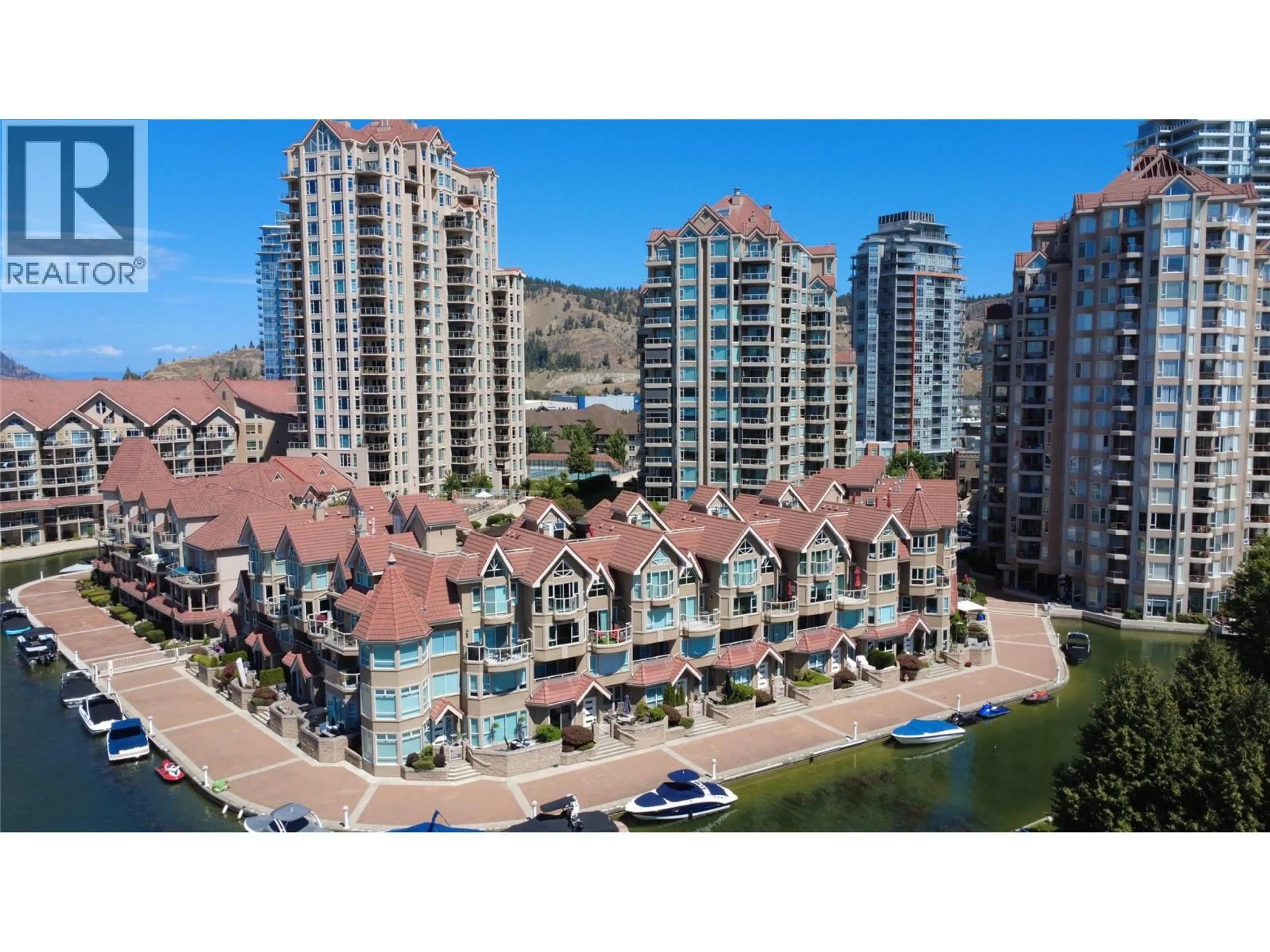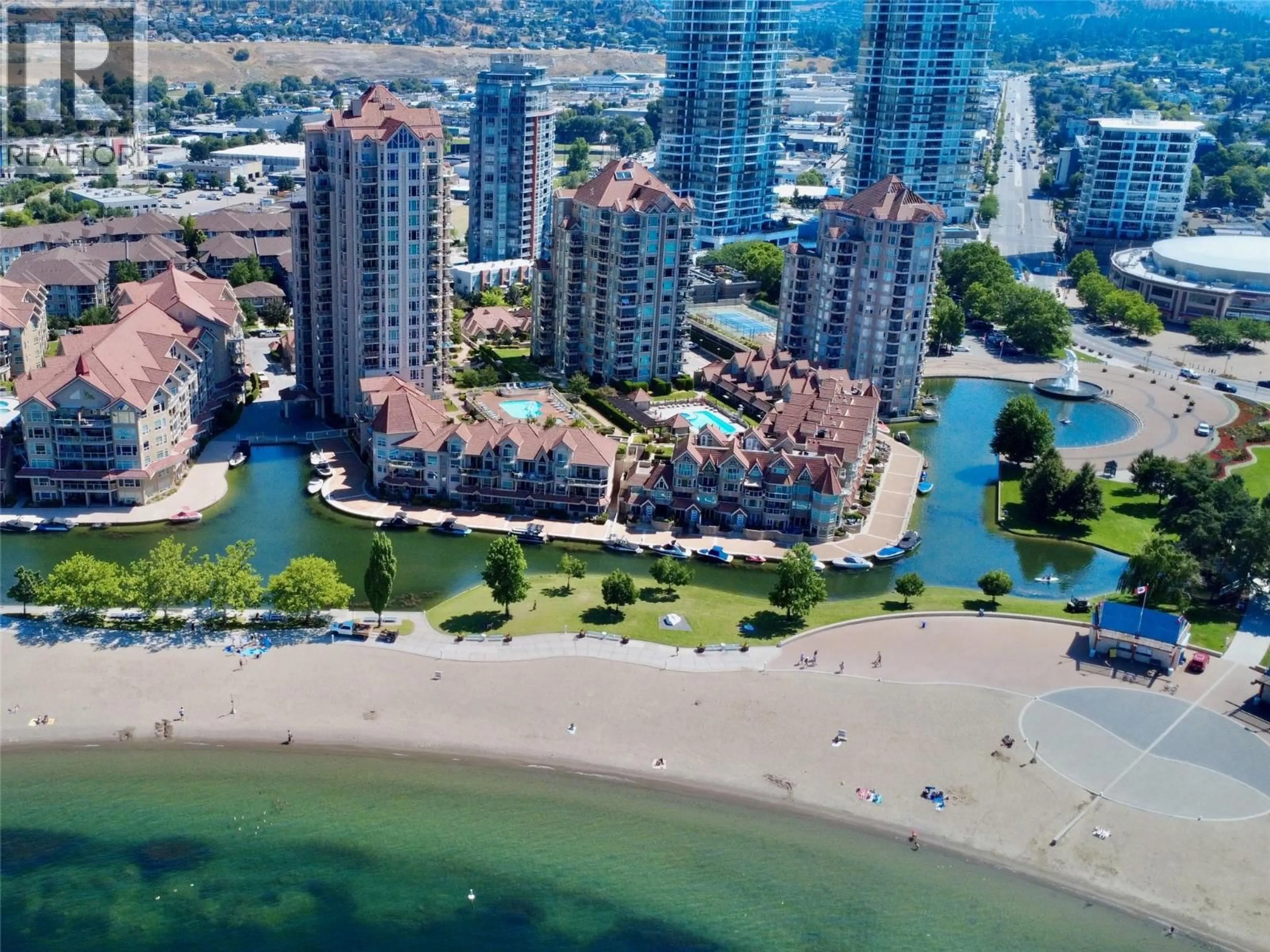1702 - 1152 SUNSET DRIVE, Kelowna, British Columbia V1Y9R7
Contact us about this property
Highlights
Estimated valueThis is the price Wahi expects this property to sell for.
The calculation is powered by our Instant Home Value Estimate, which uses current market and property price trends to estimate your home’s value with a 90% accuracy rate.Not available
Price/Sqft$668/sqft
Monthly cost
Open Calculator
Description
Where elevated elegance meets the water’s edge, this sky high penthouse commands a premier lakefront position in downtown Kelowna. Welcome to one of Kelowna’s most iconic lakefront penthouse residences. Spanning nearly 3,000 sq. ft., this meticulously renovated home rises above the city, offering sweeping panoramic views of Okanagan Lake, the bridge, the downtown skyline, and the beach below. The residence features hand crafted medieval walnut doors, Hunter Douglas window coverings, and a chef inspired kitchen with premium granite countertops and appliances. The vaulted living room, anchored by a contemporary gas fireplace, opens to one of three private decks, perfect for sunrise coffee or an evening glass of Okanagan wine from your temperature controlled wine room. The primary suite impresses with its own vaulted ceiling and a seamless flow from the custom walk through closet to a spa inspired ensuite complete with granite countertops, a floor to ceiling granite walk in shower, and heated floors. You'll also find two underground parking stalls, storage, resort style amenities including two pools, a steam room, and a fitness centre, plus potential for boat moorage in the lagoon. Positioned in the heart of downtown Kelowna, this rare penthouse delivers unmatched walkability to world class dining, shopping, galleries, theatres, the arena, and the beach. (id:39198)
Property Details
Interior
Features
Main level Floor
Recreation room
28'5'' x 14'3''Foyer
8'7'' x 8'5''Storage
4'7'' x 12'3''Laundry room
8'3'' x 6'6''Exterior
Features
Parking
Garage spaces -
Garage type -
Total parking spaces 2
Condo Details
Amenities
Sauna, Whirlpool
Inclusions
Property History
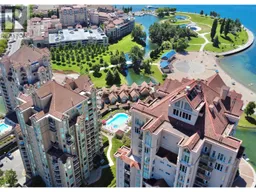 73
73
