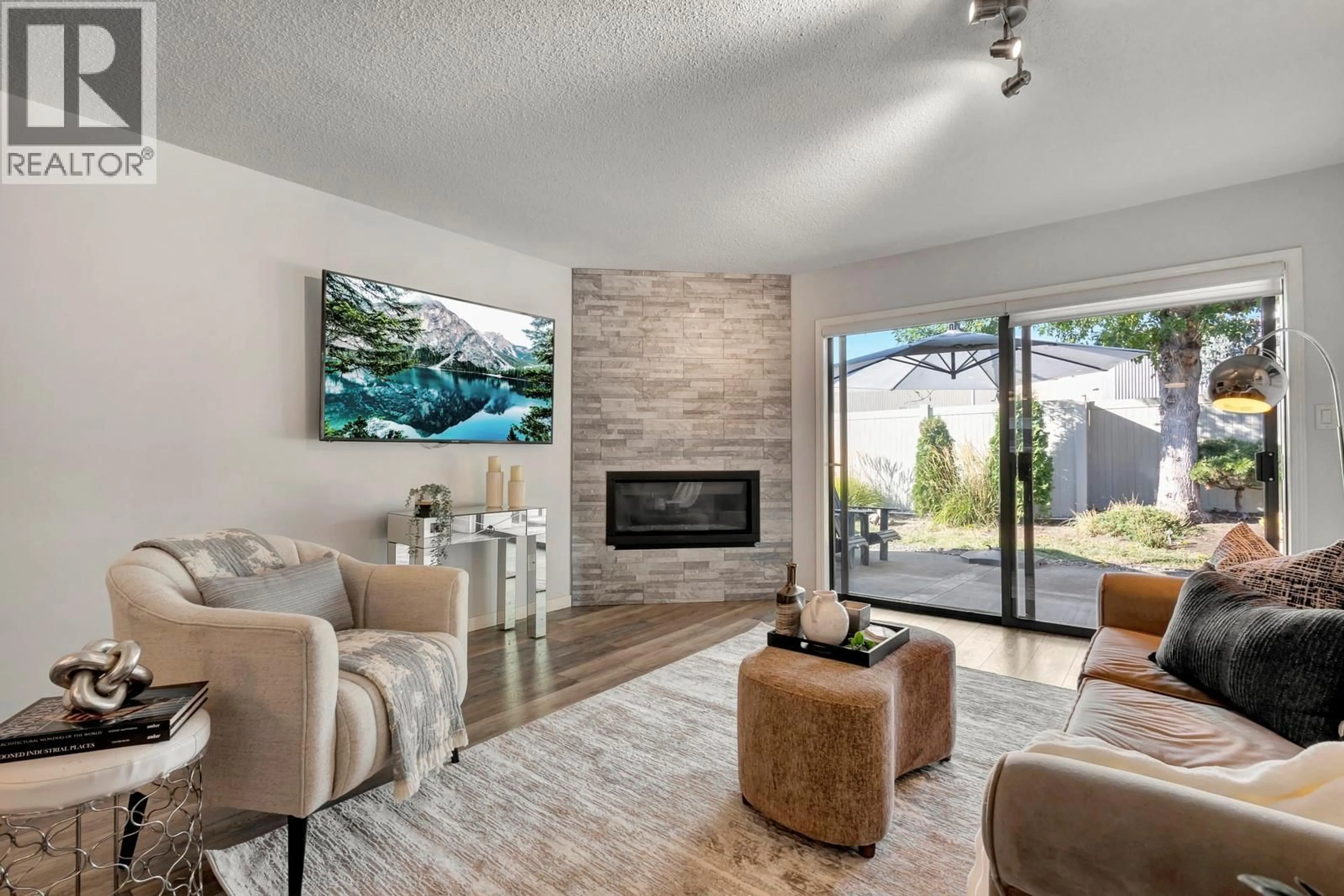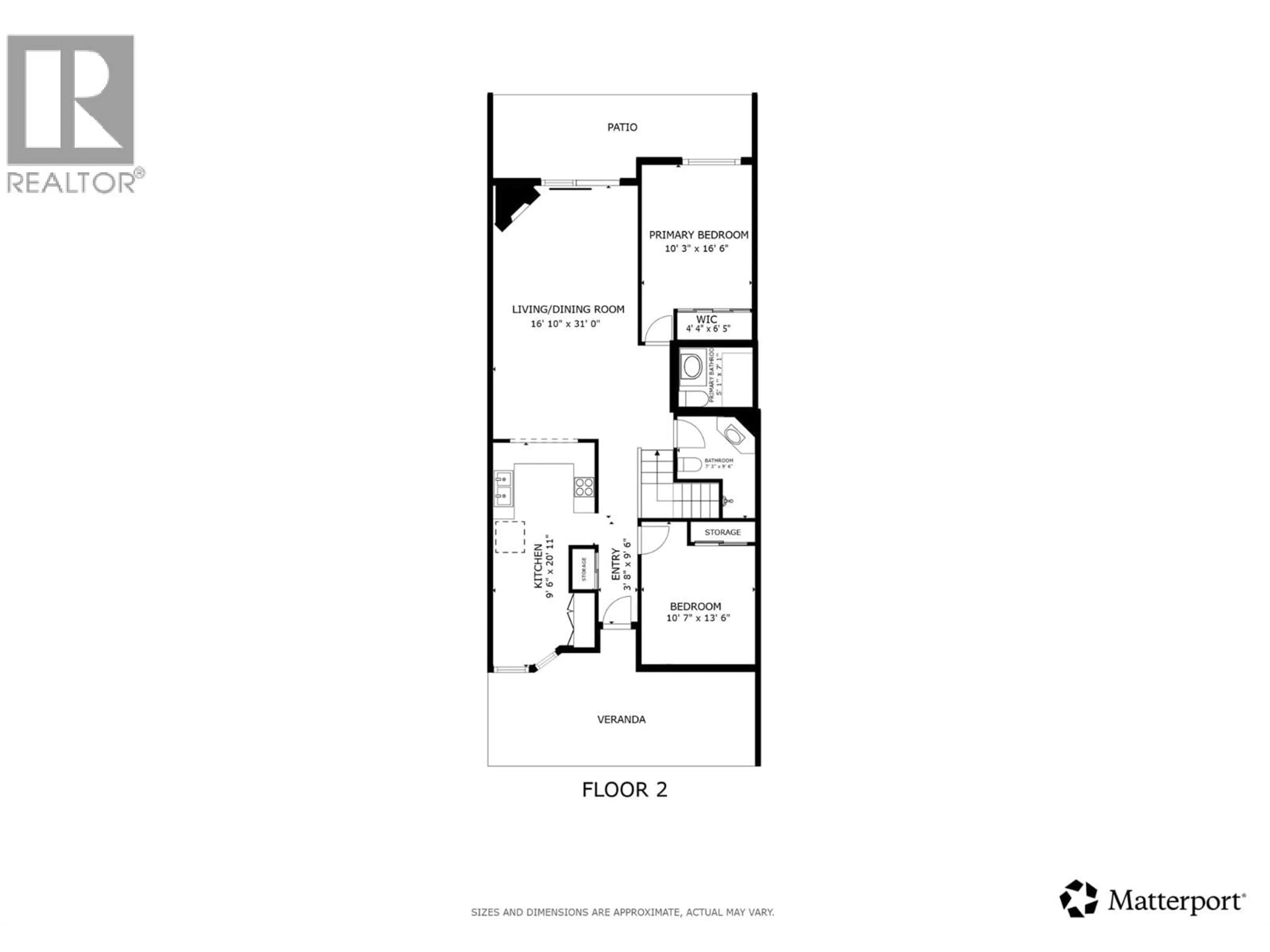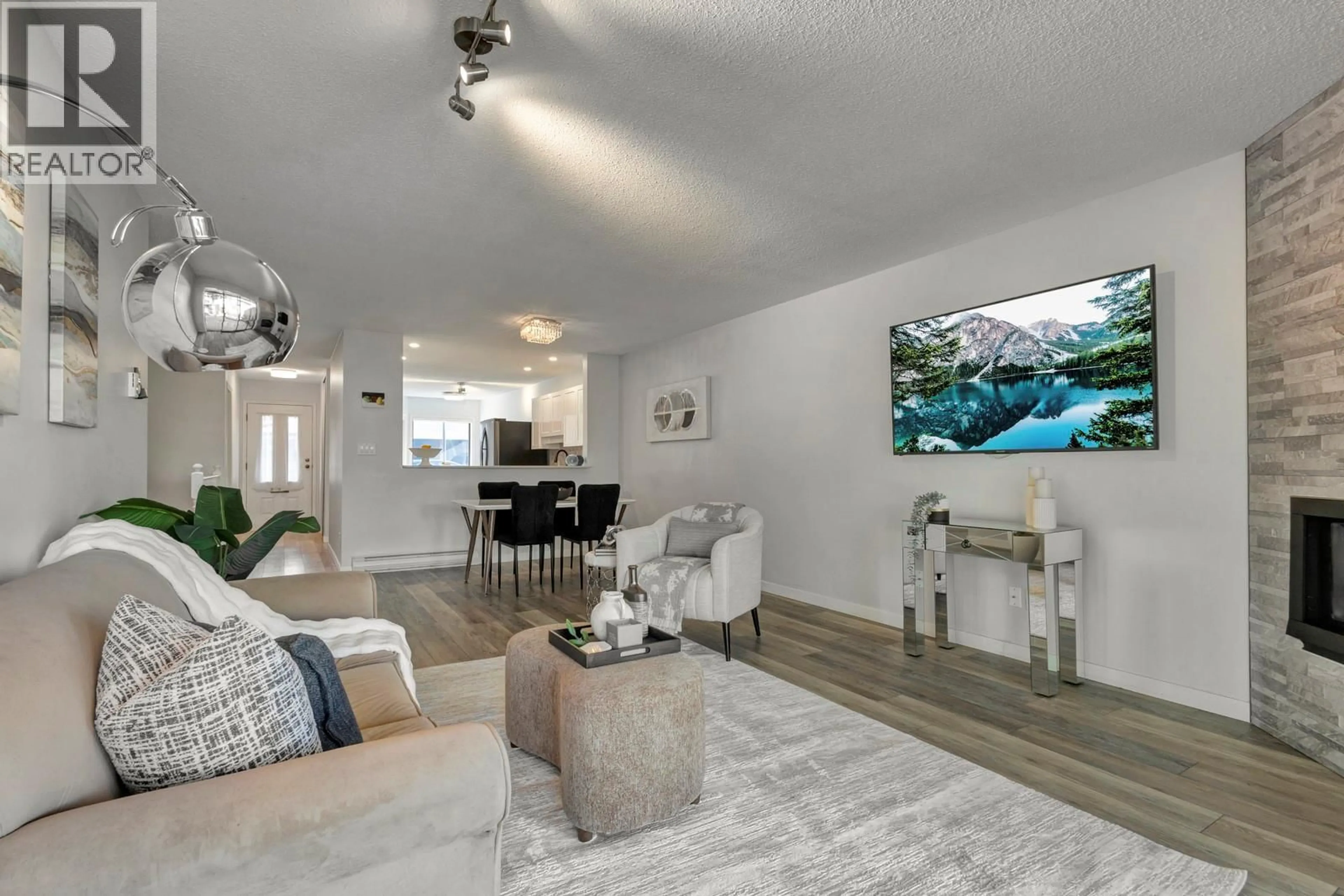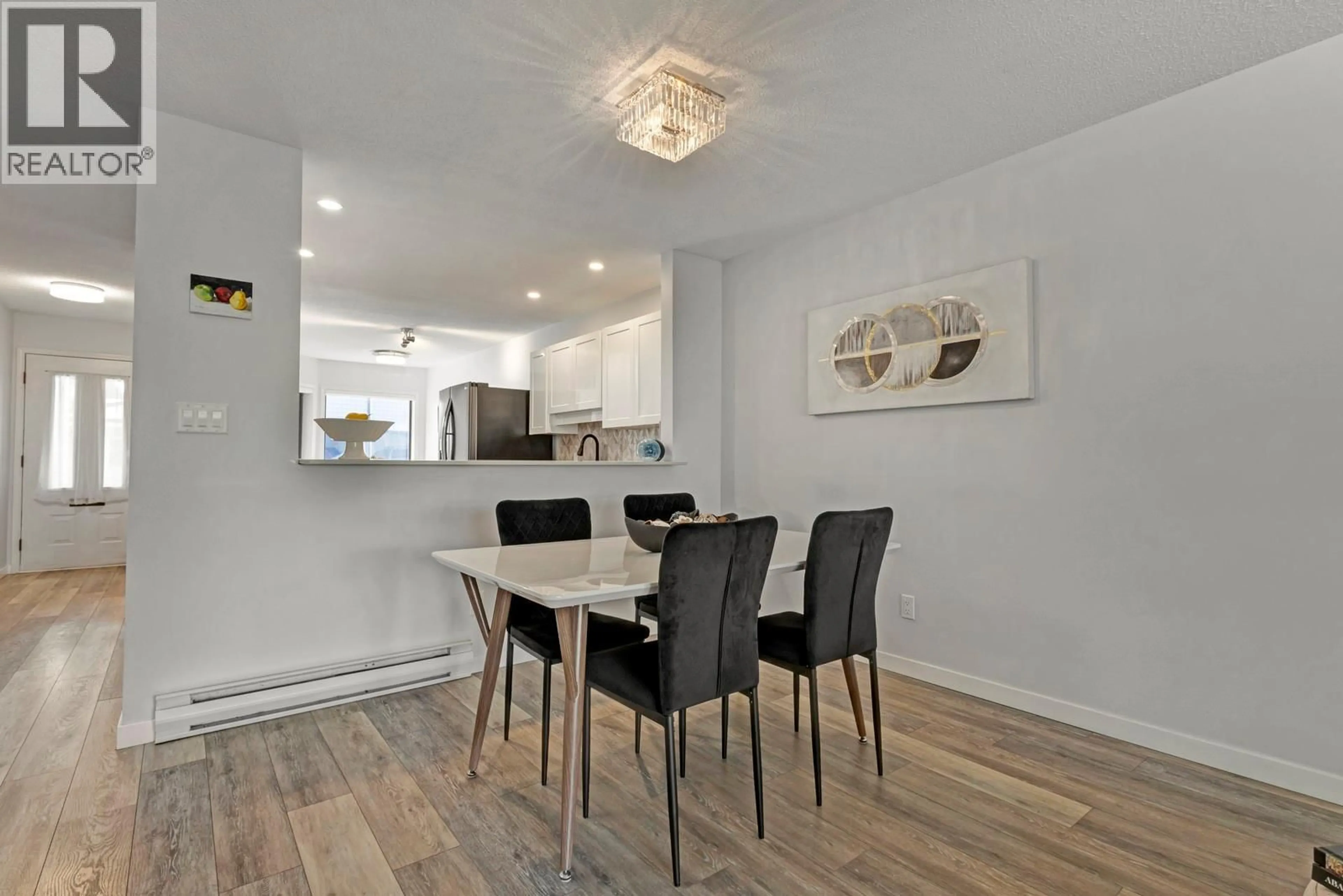115 - 1765 LECKIE ROAD, Kelowna, British Columbia V1X6X5
Contact us about this property
Highlights
Estimated valueThis is the price Wahi expects this property to sell for.
The calculation is powered by our Instant Home Value Estimate, which uses current market and property price trends to estimate your home’s value with a 90% accuracy rate.Not available
Price/Sqft$276/sqft
Monthly cost
Open Calculator
Description
Welcome to 115-1765 Leckie rd. Step into over 2,000 sq ft of beautifully updated living space in this rancher-style townhouse with a full basement, offering the perfect blend of comfort, flexibility, and style. The open-concept main floor is warm and inviting, featuring new flooring throughout, a gorgeous stone gas fireplace, and an updated kitchen with shaker-style cabinets, gleaming quartz countertops, stainless steel appliances, and abundant storage—ideal for entertaining or relaxed everyday living. The spacious primary suite includes walk-through closets leading to an ensuite with quartz countertops and a glass shower, while a second bedroom and full bath complete the main level. Downstairs, enjoy an entire secondary living space with a bedroom, full bath, living room, kitchenette, and massive storage room—perfect for guests, teenagers, or hobby space. Located within walking distance to Costco and minutes from shopping, restaurants, Orchard Park Mall, and Mission Creek trails, this home delivers unmatched lifestyle convenience. (id:39198)
Property Details
Interior
Features
Main level Floor
3pc Ensuite bath
7'1'' x 5'1''Other
6'5'' x 4'4''Primary Bedroom
16'6'' x 10'3''Living room
31'0'' x 16'10''Exterior
Parking
Garage spaces -
Garage type -
Total parking spaces 2
Condo Details
Inclusions
Property History
 30
30




