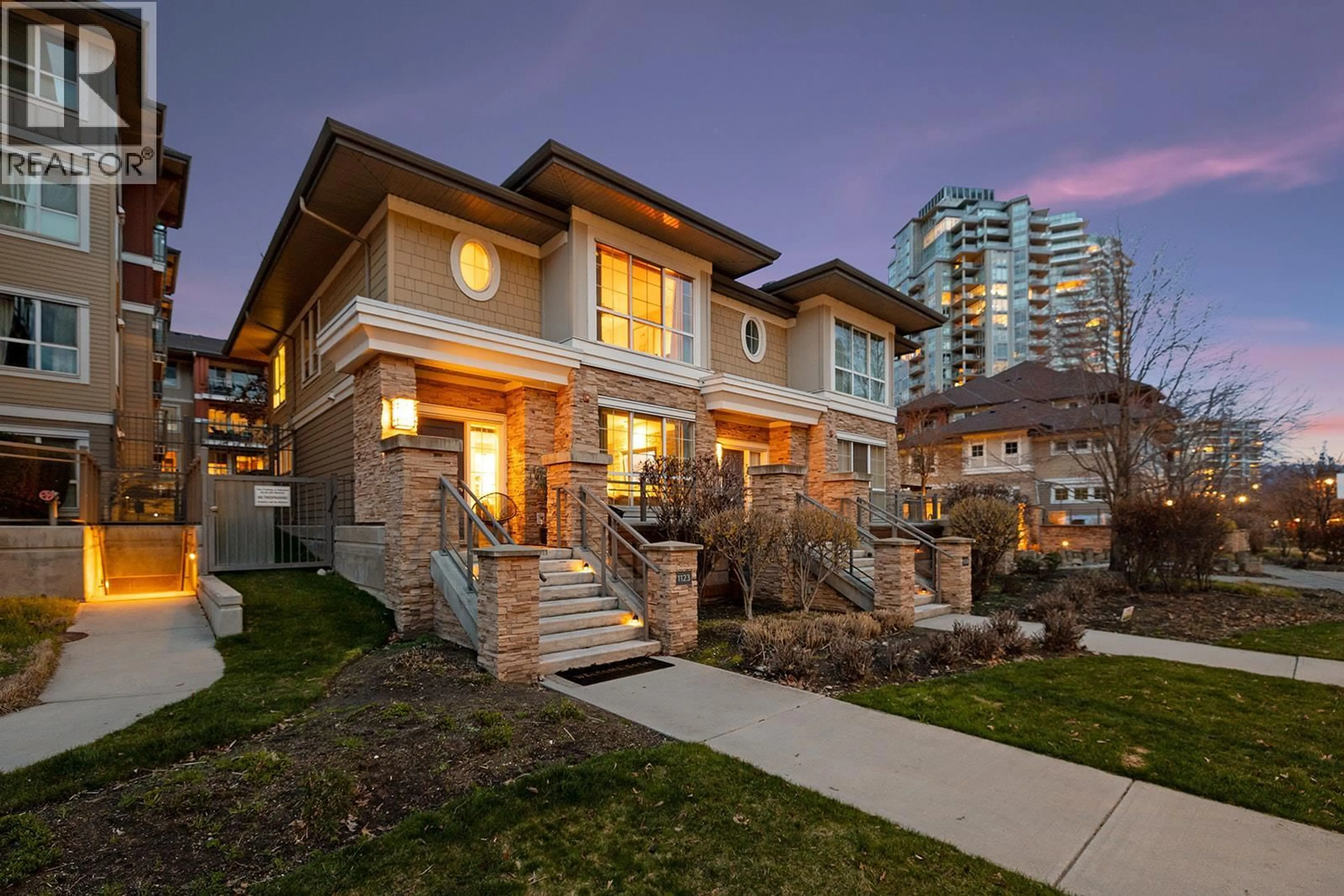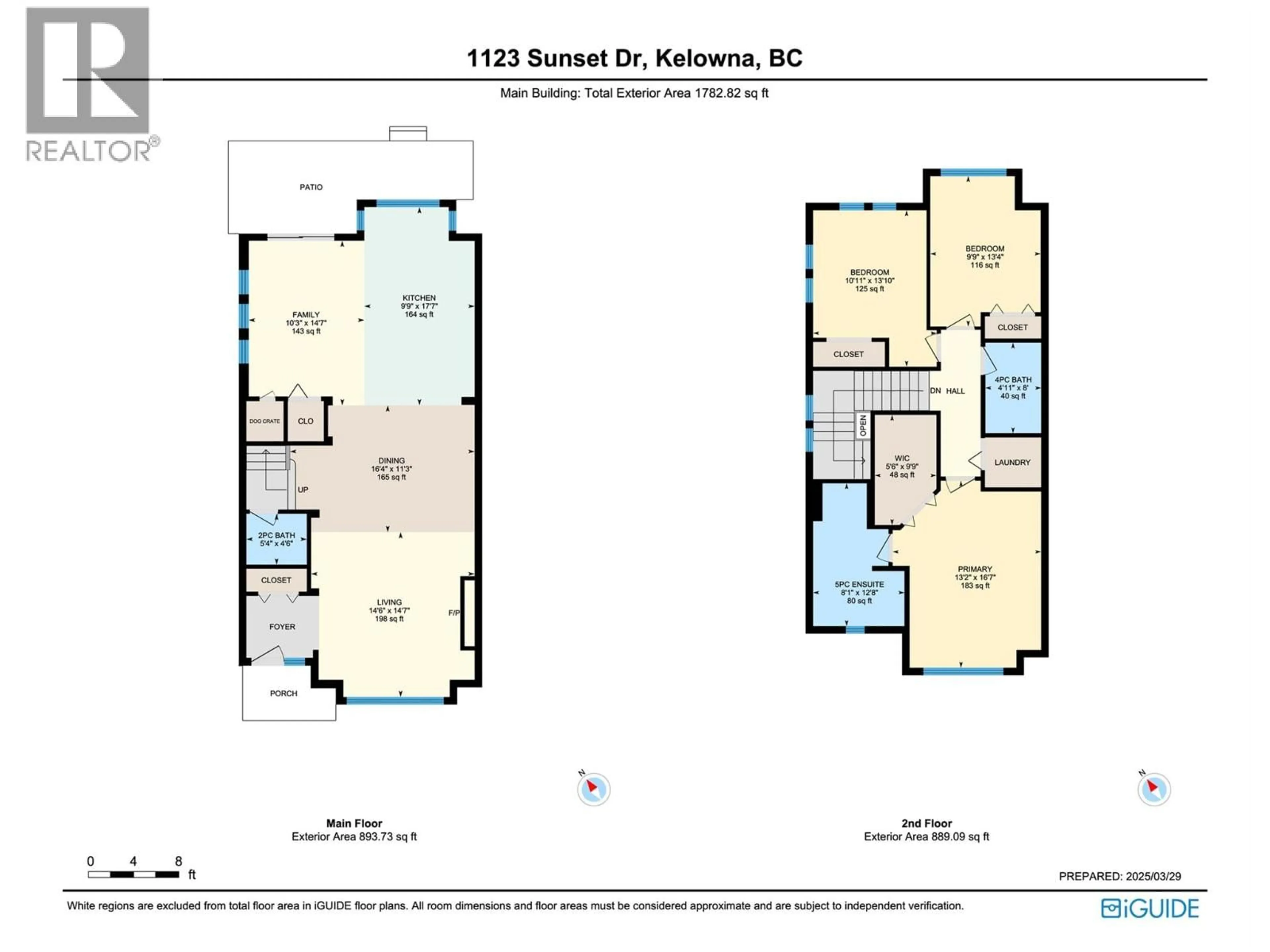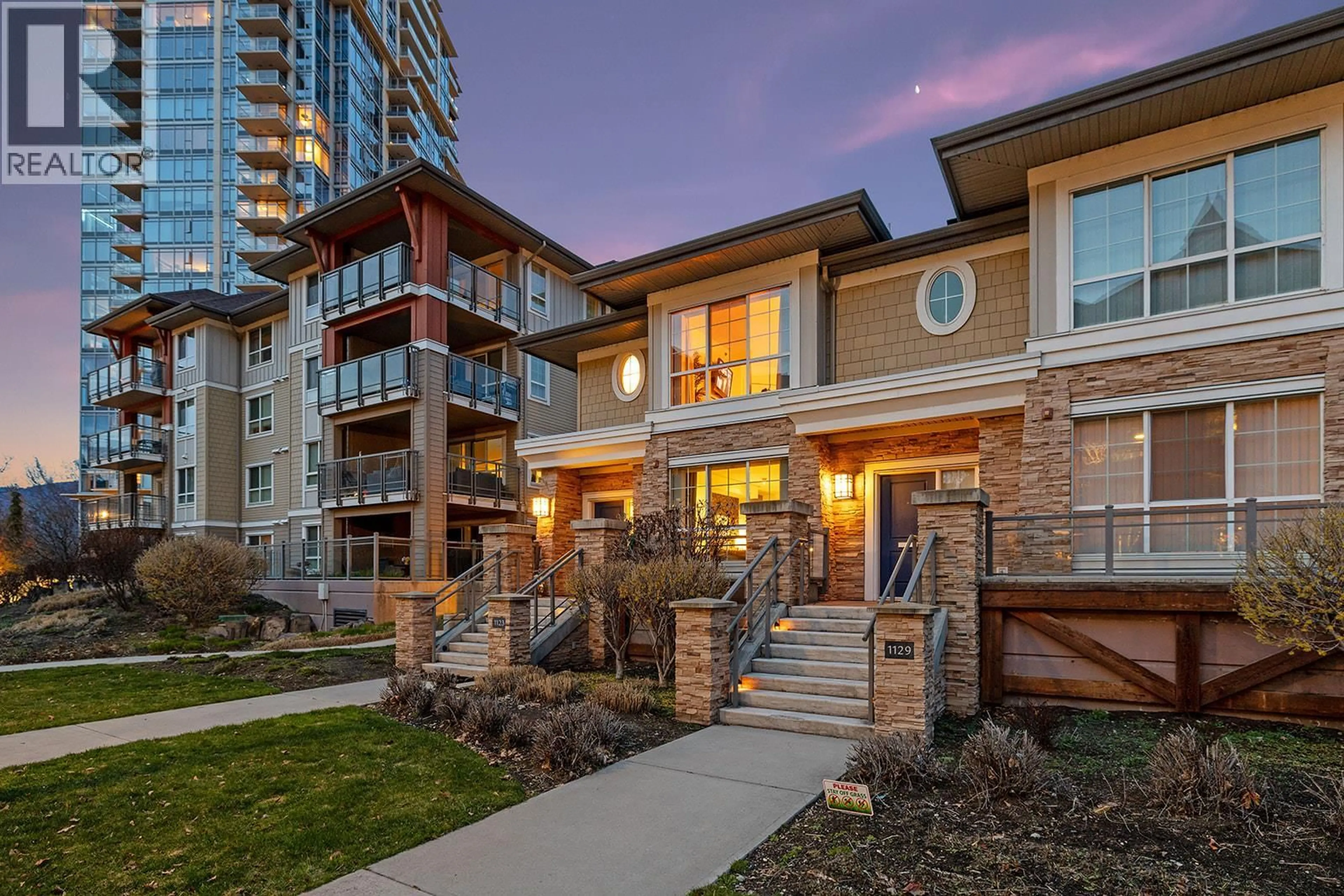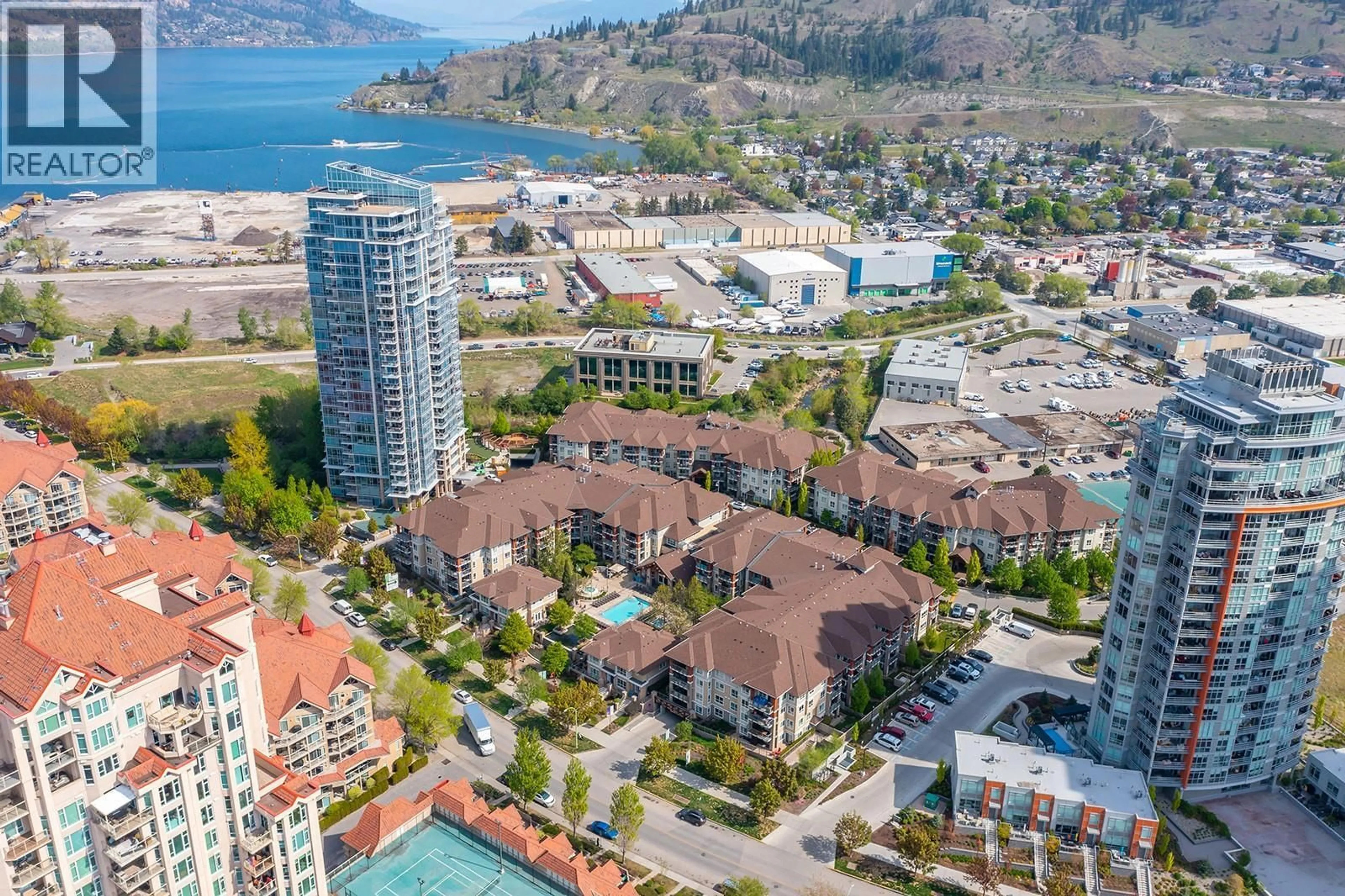1123 SUNSET DRIVE, Kelowna, British Columbia V1Y9Z5
Contact us about this property
Highlights
Estimated valueThis is the price Wahi expects this property to sell for.
The calculation is powered by our Instant Home Value Estimate, which uses current market and property price trends to estimate your home’s value with a 90% accuracy rate.Not available
Price/Sqft$543/sqft
Monthly cost
Open Calculator
Description
Welcome to 1123 Sunset. Live in the heart of Kelowna’s most desirable waterfront corridor — without sacrificing privacy or peace. Located on coveted Sunset Drive, this beautifully updated 3-bedroom, 3-bathroom townhome offers steps-to-everything convenience with true lock-and-leave simplicity. Walk to the beach, bird sanctuary boardwalk, marina, Prospera Place, breweries, coffee shops, and top restaurants — then come home to your private street-front entrance and serene patio. What truly sets this home apart is the seamless access to the Cascade Club amenities. Step directly from your kitchen through your patio doors onto the pool deck — giving you immediate access to the outdoor pool, two hot tubs, and fully equipped fitness centre. It’s resort living in your backyard, without the maintenance. The open-concept main floor is ideal for entertaining, while upstairs the primary retreat offers a massive walk-in closet and spa-inspired 5-piece ensuite. Complete with 2 conveniently located parking stalls and a secure storage locker, this home is perfectly suited for full-time living, a seasonal residence, or a lock-and-leave Okanagan getaway. Unmatched location. Resort amenities. Effortless ownership. (id:39198)
Property Details
Interior
Features
Second level Floor
4pc Bathroom
4'11'' x 8'0''Bedroom
9'9'' x 13'4''Bedroom
10'11'' x 13'10''Other
5'6'' x 9'9''Exterior
Features
Parking
Garage spaces -
Garage type -
Total parking spaces 2
Condo Details
Inclusions
Property History
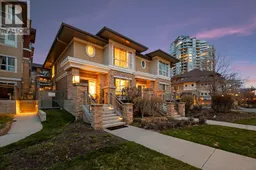 52
52
