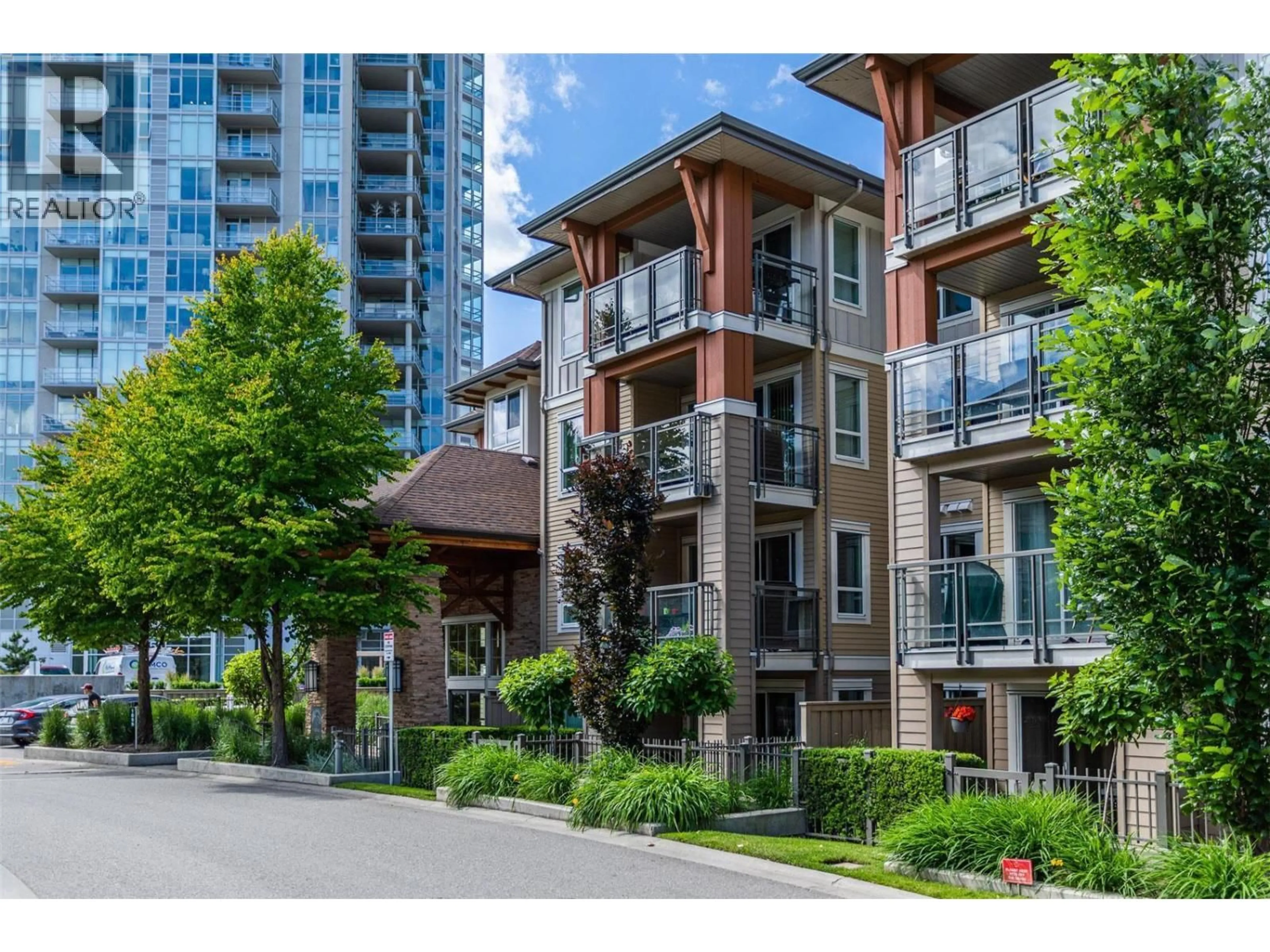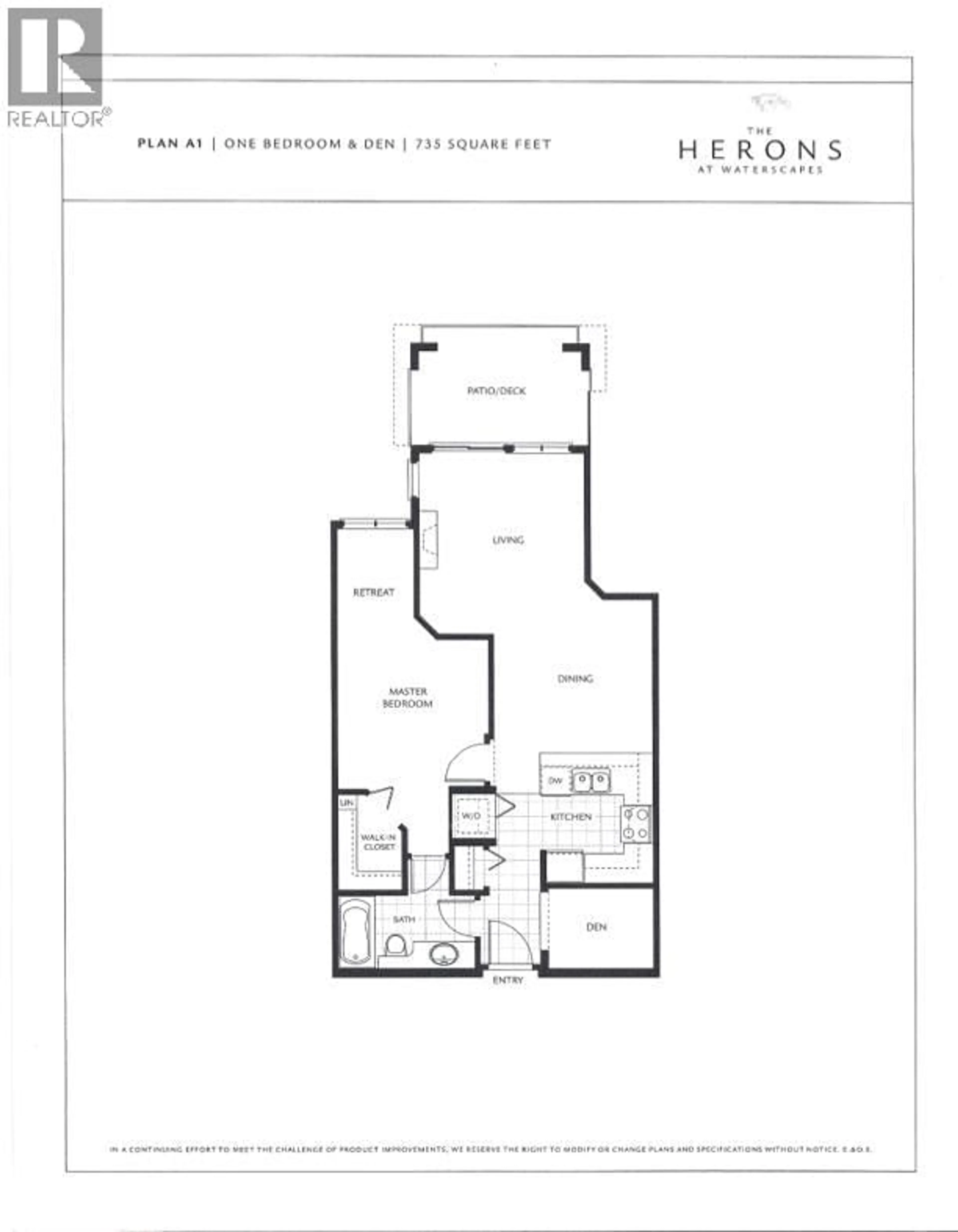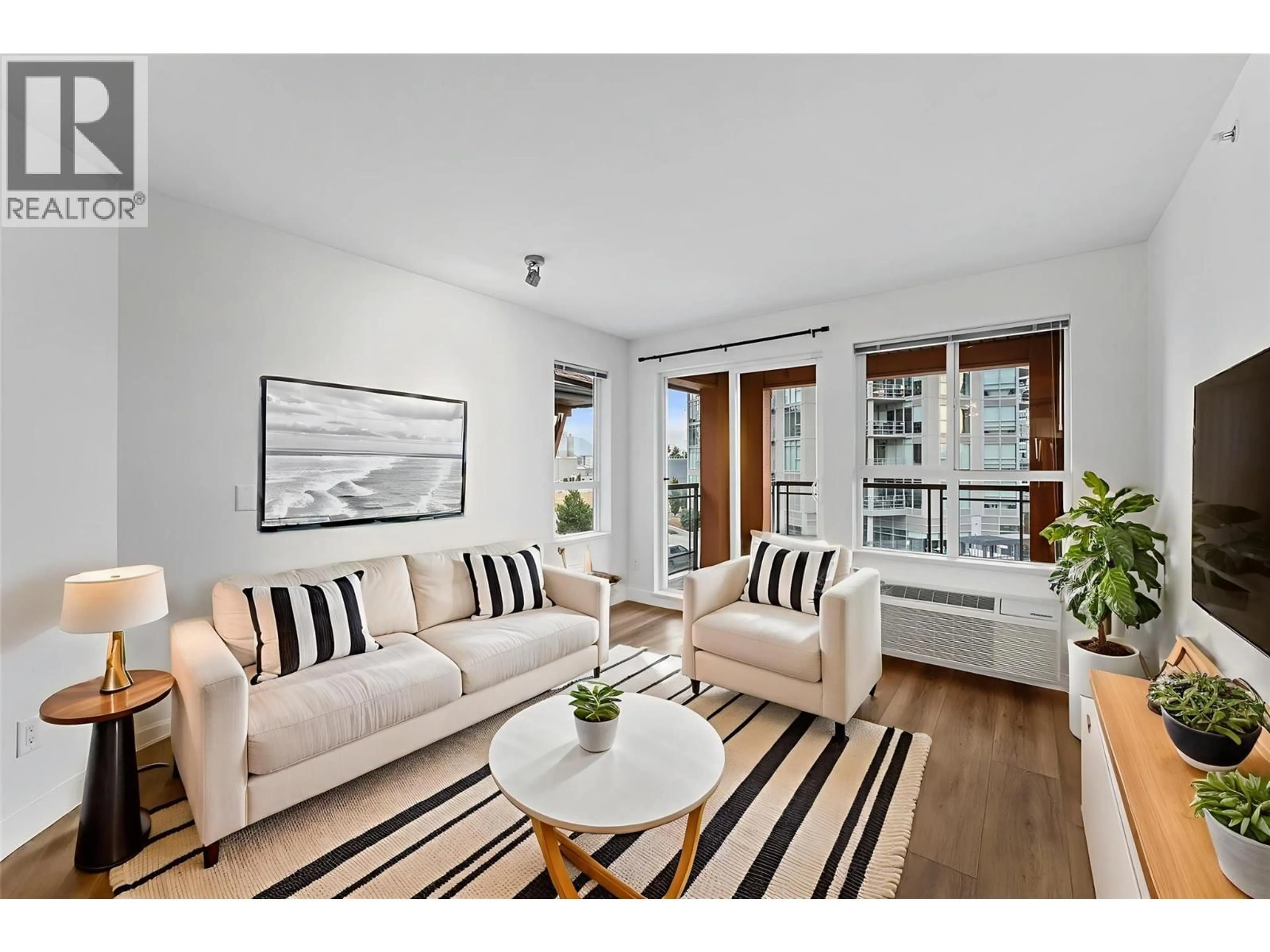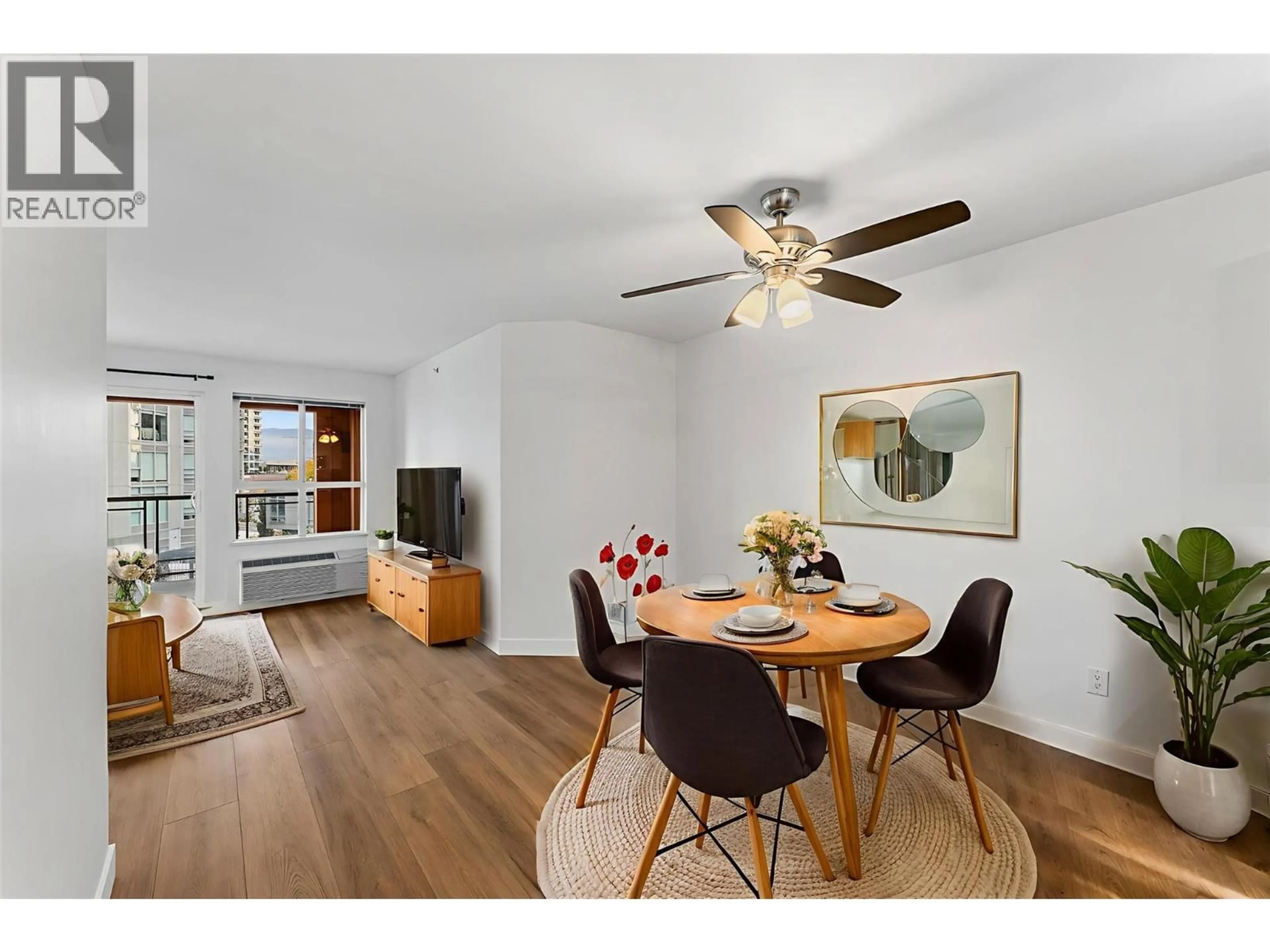424 - 1099 SUNSET DRIVE, Kelowna, British Columbia V1Y9Z2
Contact us about this property
Highlights
Estimated valueThis is the price Wahi expects this property to sell for.
The calculation is powered by our Instant Home Value Estimate, which uses current market and property price trends to estimate your home’s value with a 90% accuracy rate.Not available
Price/Sqft$632/sqft
Monthly cost
Open Calculator
Description
TOP FLOOR Downtown Living in this 735 SqFt 1-bedroom plus den condo at Waterscapes! Located Just steps from Okanagan Lake, the boardwalk, beaches, restaurants, and the city’s vibrant cultural district. Enjoy morning coffees or sunset strolls by the waterfront, with everything you need close by—from cafes and breweries to the yacht club, Prospera Place, and Knox Mountain trails. This bright, south-facing home has been completely renovated from top to bottom—offering brand-new finishes, flooring, baseboards, paint, cabinetry, counters, appliances, plus a custom built bathroom vanity and walk in shower! The open-concept layout flows seamlessly between the kitchen, dining, and living areas, creating an inviting space for everyday living or entertaining. The kitchen is fully equipped with new appliances, soft close cabinets and gorgeous granite counters with bar seating. From the top floor, enjoy sunny views toward downtown, plus the peace of no neighbours above! Residents of Waterscapes enjoy access to the Cascade Club, featuring an outdoor pool, two hot tubs, a fitness centre, lounge with pool tables and kitchen, and guest suites. Pet-friendly with no height restrictions for dogs, this community is ideal for animal lovers. Whether you’re a first-time buyer, investor, or simply want to embrace the Okanagan lifestyle, this home offers unbeatable value, location, and amenities. (id:39198)
Property Details
Interior
Features
Main level Floor
Den
7'3'' x 5'6''Dining room
10'11'' x 7'2''Full bathroom
9'3'' x 7'6''Primary Bedroom
10'4'' x 19'2''Exterior
Features
Parking
Garage spaces -
Garage type -
Total parking spaces 1
Condo Details
Amenities
Storage - Locker, Recreation Centre, Party Room, Whirlpool, Clubhouse
Inclusions
Property History
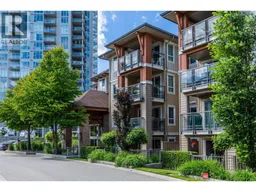 27
27
