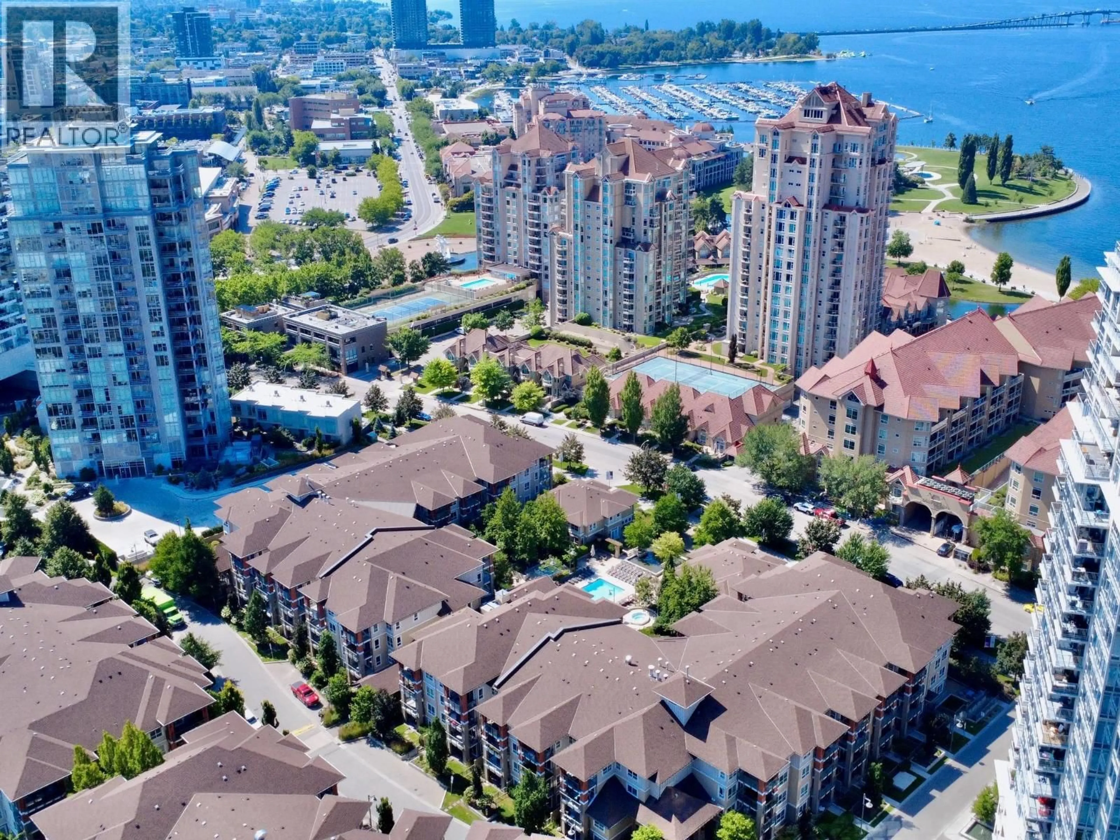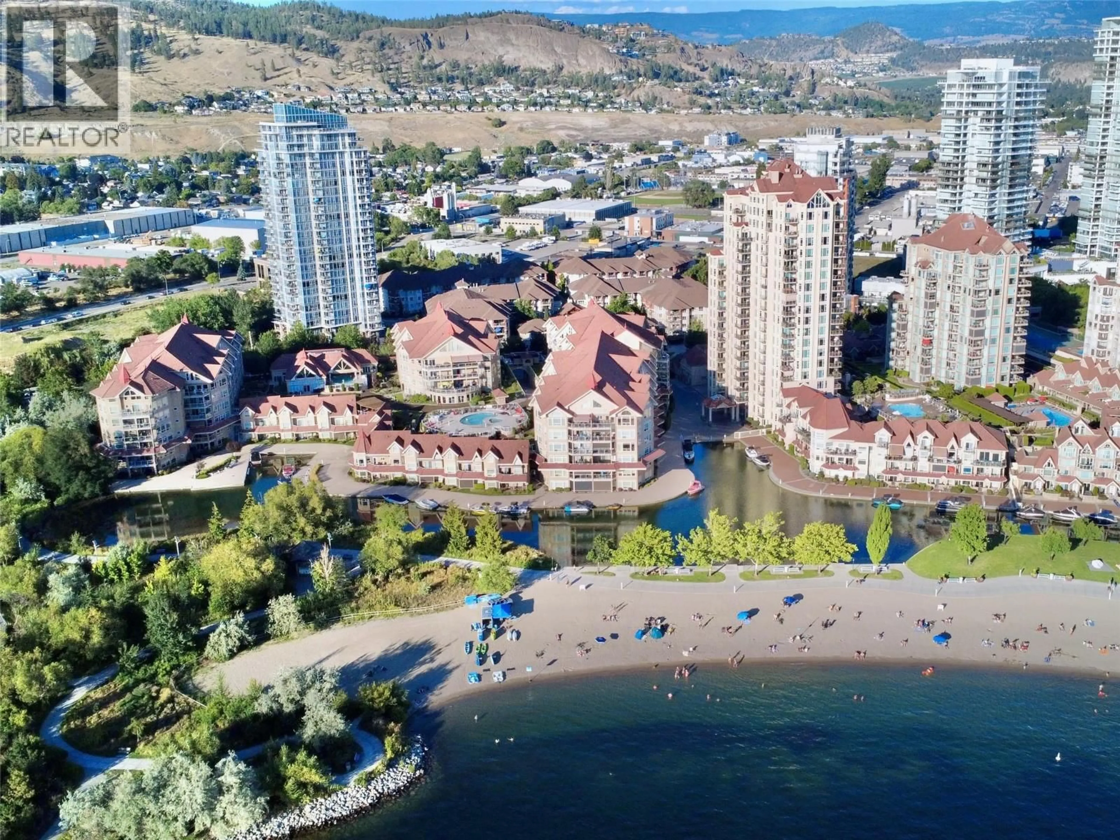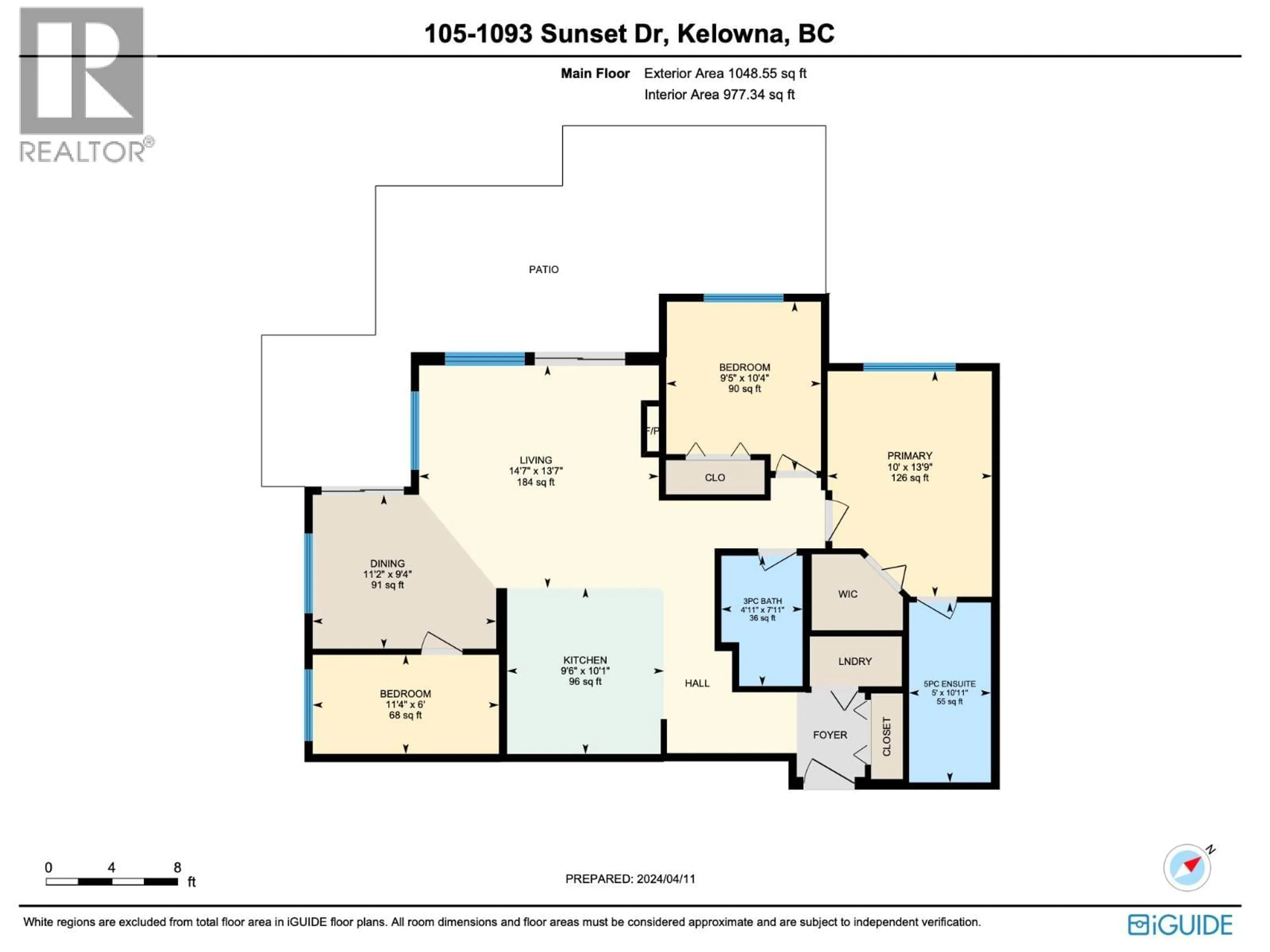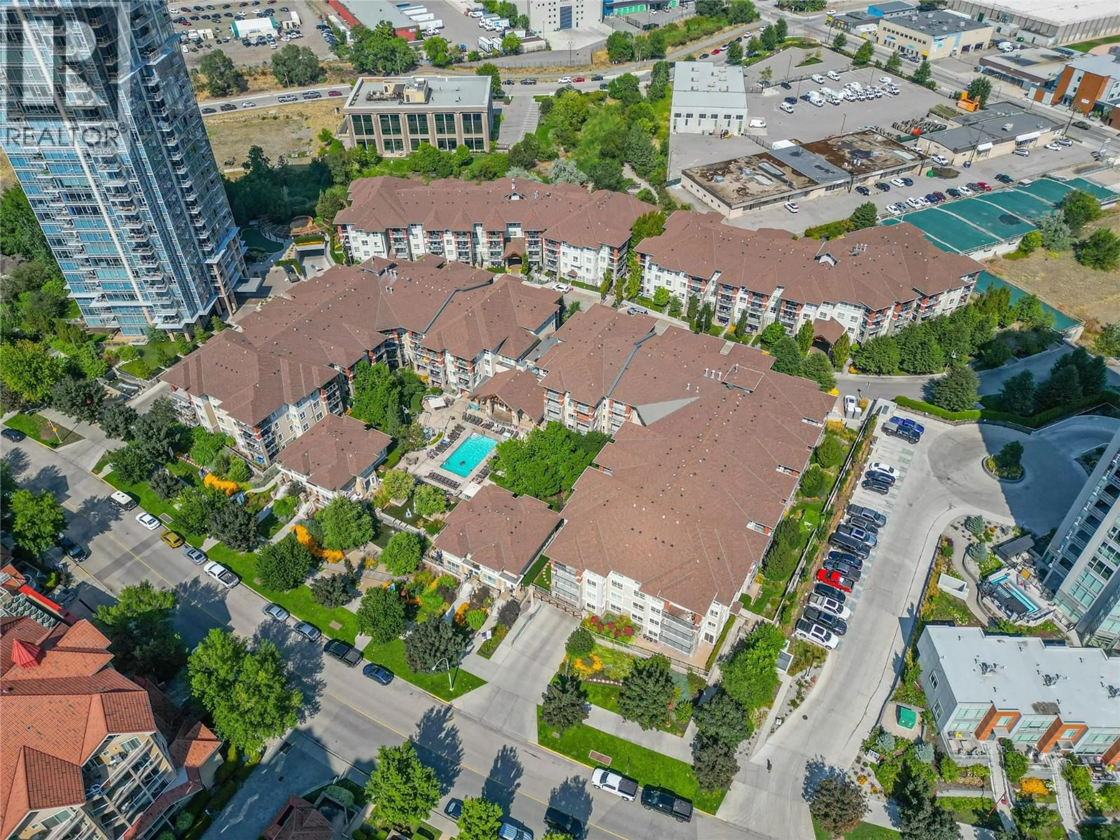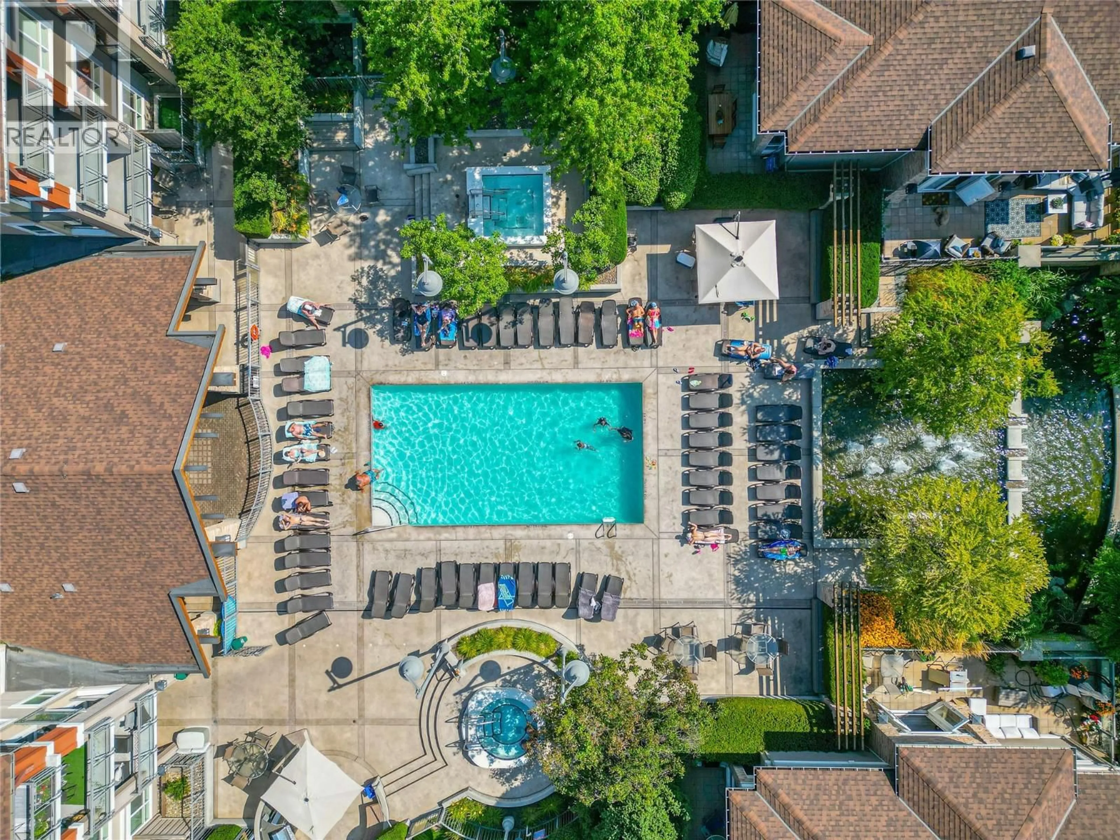105 - 1093 SUNSET DRIVE, Kelowna, British Columbia V1Y9Z4
Contact us about this property
Highlights
Estimated valueThis is the price Wahi expects this property to sell for.
The calculation is powered by our Instant Home Value Estimate, which uses current market and property price trends to estimate your home’s value with a 90% accuracy rate.Not available
Price/Sqft$575/sqft
Monthly cost
Open Calculator
Description
RARE 3-BEDROOM OPPORTUNITY UNDER $600,000! Experience exceptional value and a stylishly refreshed interior in this spacious corner residence at Waterscapes. Perfectly positioned in the heart of Downtown Kelowna, this home has just received a modern update with professionally refinished cabinetry in both the kitchen and bathrooms. Spanning over 1,000 sq ft, the open-concept layout is enhanced by updated flooring, granite countertops, and plenty of natural light. The unique floor plan offers not one, but two private patios, including an oversized ground-level terrace that significantly extends your outdoor living space. The primary bedroom comfortably accommodates a king sized bed and features a walk-in closet and a private ensuite with dual sinks. Living at Waterscapes means enjoying a world-class resort lifestyle. Residents have exclusive access to the Cascade Club, which includes an outdoor pool, two hot tubs, a fully equipped fitness centre, a billiards room, and rentable guest suites for your visitors. The building is incredibly pet-friendly with no height restrictions for dogs, making it the perfect choice for animal lovers. Just steps from your door, you’ll find Okanagan Lake, the Yacht Club, Prospera Place, and the vibrant shops and dining of the Cultural District. This home includes secure parking and there is lots of visitor parking stalls. Whether you are a first-time buyer, downsizing, or investing, this is the best 3-bedroom value in Kelowna today! (id:39198)
Property Details
Interior
Features
Main level Floor
Full bathroom
7'3'' x 4'9''Dining room
9'2'' x 10'Kitchen
9'4'' x 13'Bedroom
6'1'' x 10'Exterior
Features
Parking
Garage spaces -
Garage type -
Total parking spaces 1
Condo Details
Inclusions
Property History
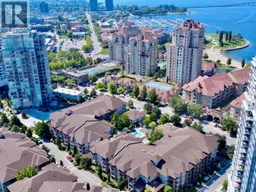 49
49
